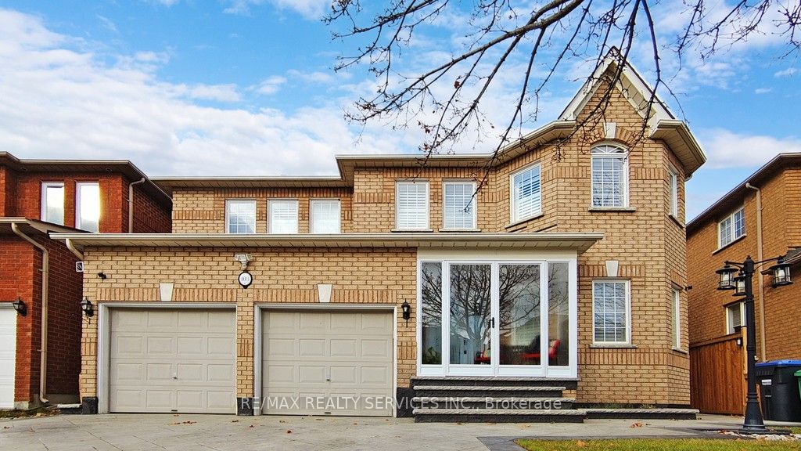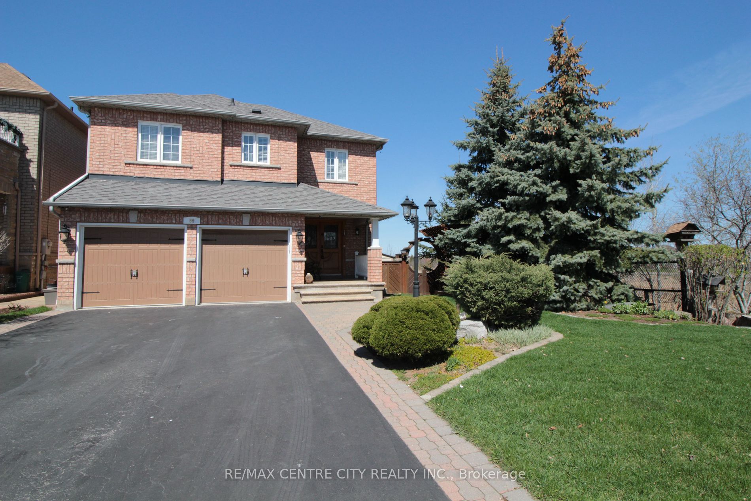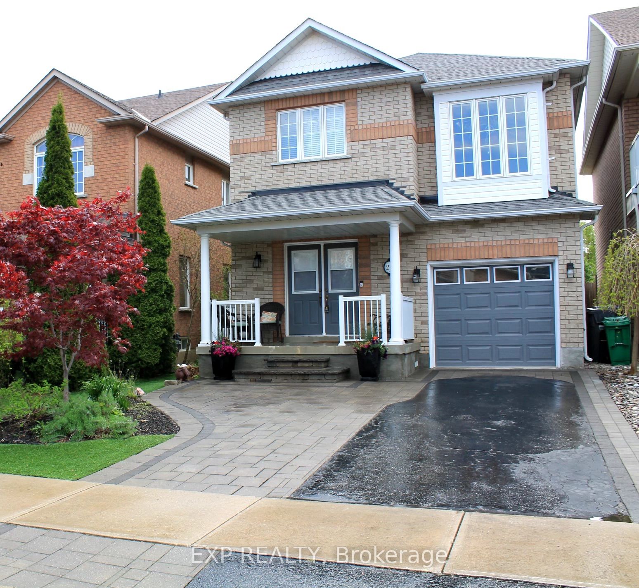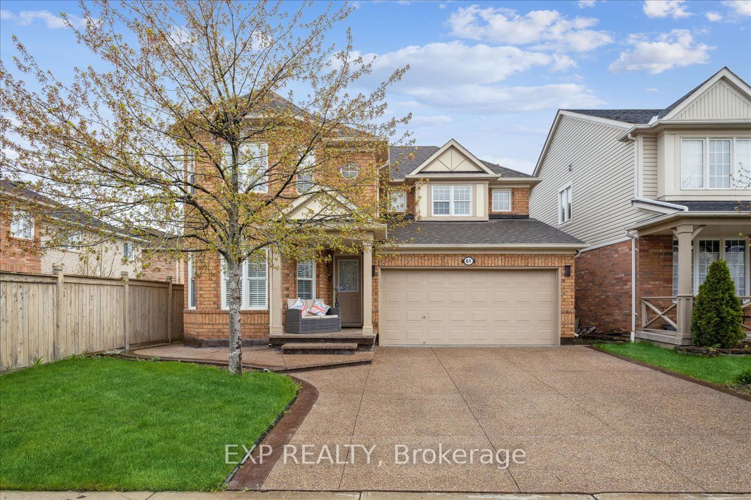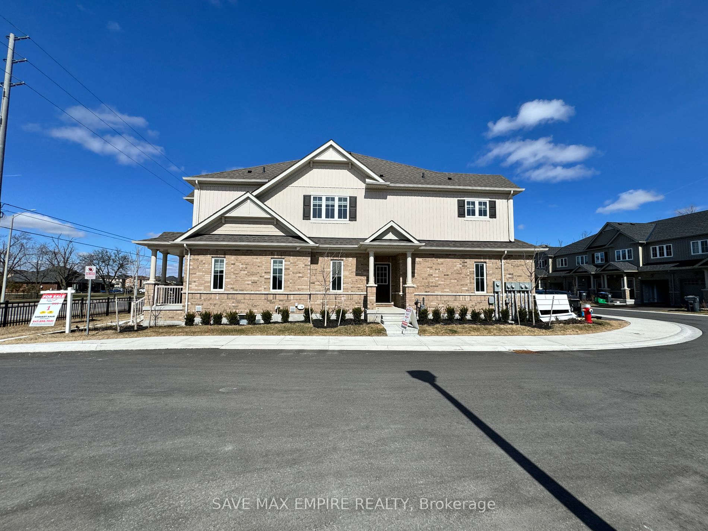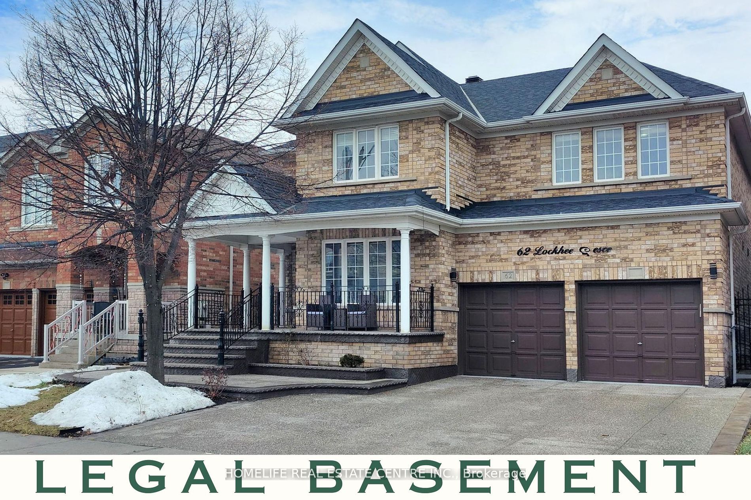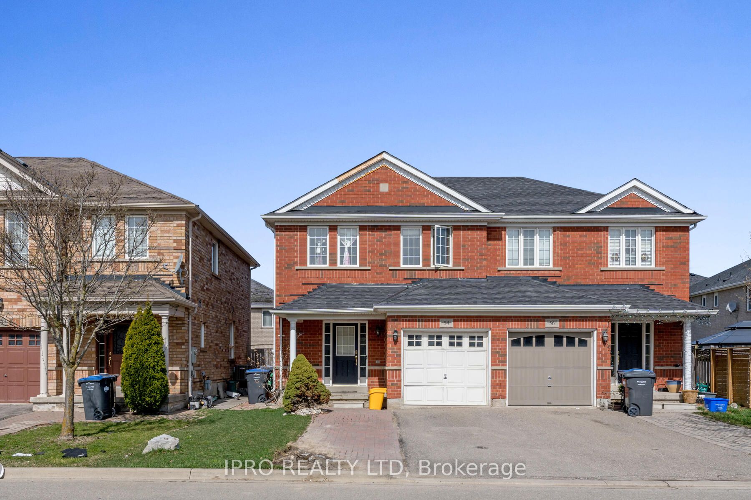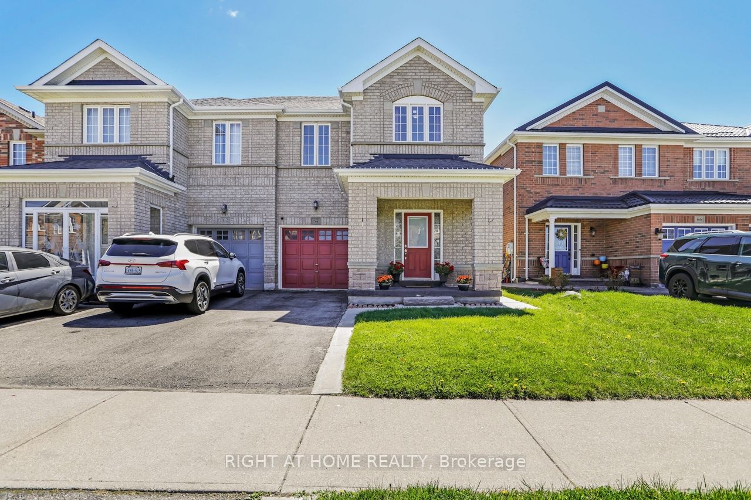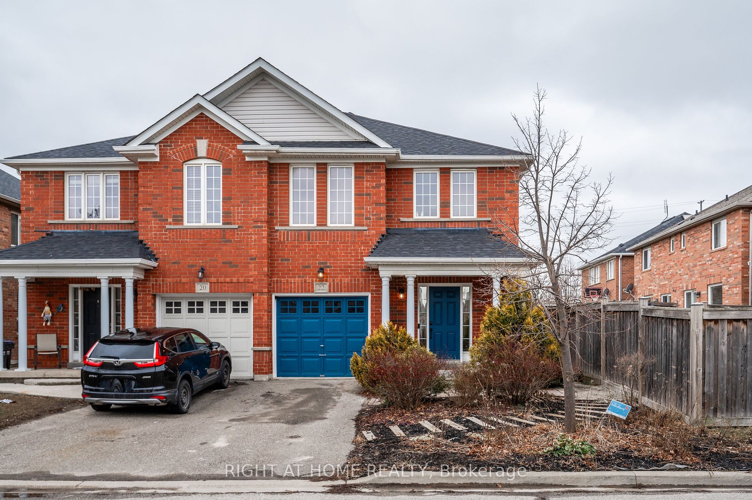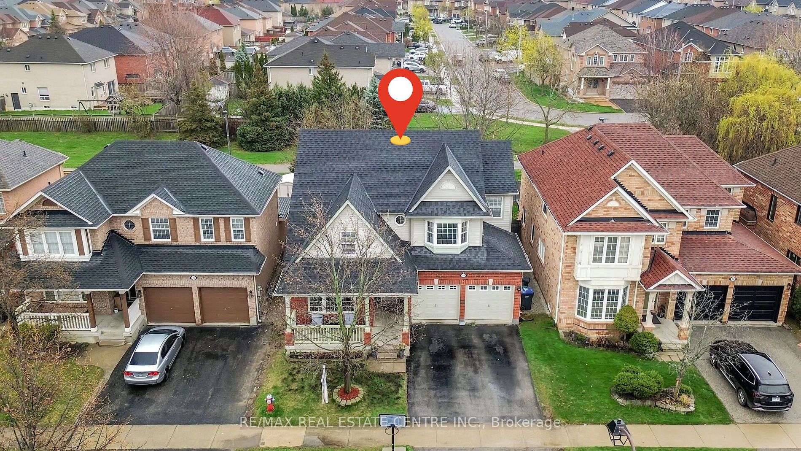103 Woodvalley Dr
$1,399,900/ For Sale
Details | 103 Woodvalley Dr
Stunning "Rose haven" Built Home on Premium Lot W/No Homes Behind. Fabulous Floor-Plan Features Large Modern Eat-In Kitchen W/Upgraded Maple Cabinetry, High-End S/S Appliances, Breakfast Bar, Ceramic B/S & Deep Pantry. Main Floor Principle Rooms Accented W/Hardwood Floors, Crown Molding & California Shutters Throughout. Family Room Includes Gas F/P & Pot Lights. Oak Staircase Leads To 4 Large Bedrooms Including Primary Equipped W/Renovated 5 pc Ensuite Retreat & Walk In Closet. Fully Renovated Common 3 pc Washroom. Pro-Finished Basement W/Open Concept Rec Room & Family Area, Custom Wet-Bar, Tiled Laundry Room & Cold Room. Beautiful Curb Appeal W/Professionally Stamped Concrete Private Double Driveway & Entrance. Large Fully Fenced Private Backyard Features Custom Deck, Gazebo, Shed & Children's Playset. Close to All Amenities. Offers Welcome Anytime!
Room Details:
| Room | Level | Length (m) | Width (m) | |||
|---|---|---|---|---|---|---|
| Dining | Main | 3.96 | 3.54 | Crown Moulding | Hardwood Floor | California Shutters |
| Kitchen | Main | 2.74 | 3.54 | Stainless Steel Appl | Ceramic Floor | Pot Lights |
| Breakfast | Main | 2.93 | 3.54 | Breakfast Bar | Ceramic Floor | Eat-In Kitchen |
| Family | Main | 3.66 | 5.61 | Gas Fireplace | Hardwood Floor | Crown Moulding |
| Prim Bdrm | 2nd | 3.96 | 5.49 | 4 Pc Ensuite | Hardwood Floor | W/I Closet |
| 2nd Br | 2nd | 3.54 | 3.54 | Double Closet | Hardwood Floor | |
| 3rd Br | 2nd | 3.05 | 3.54 | Closet | Hardwood Floor | |
| 4th Br | 2nd | 3.63 | 3.05 | |||
| Rec | Bsmt | Open Concept | Laminate | |||
| Other | Bsmt | Open Concept | Broadloom |
