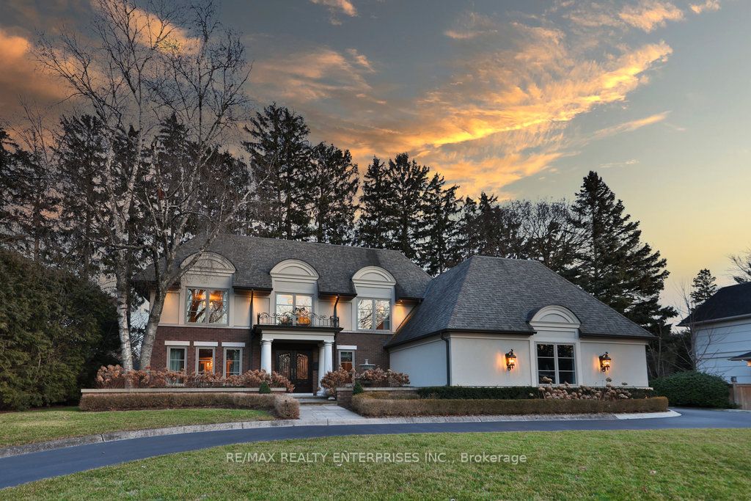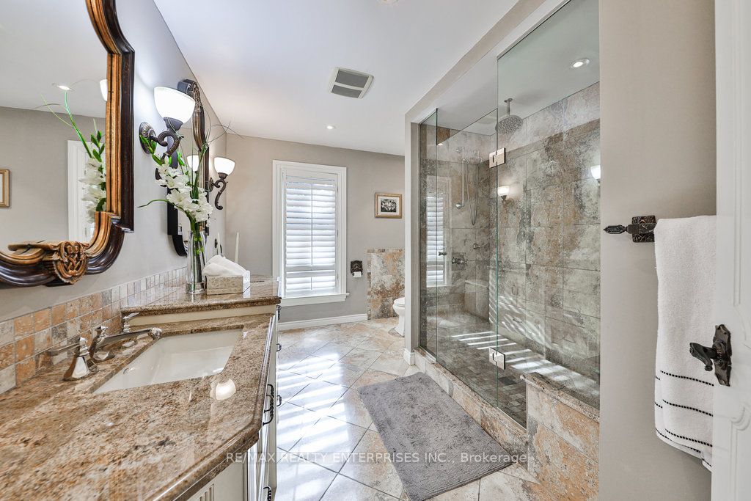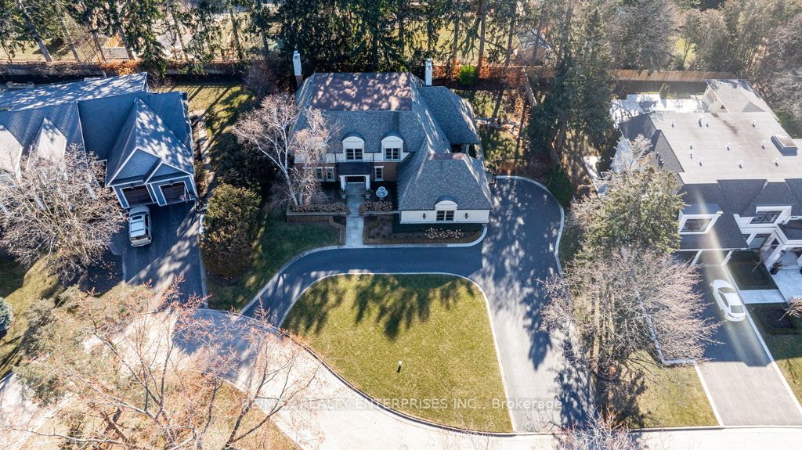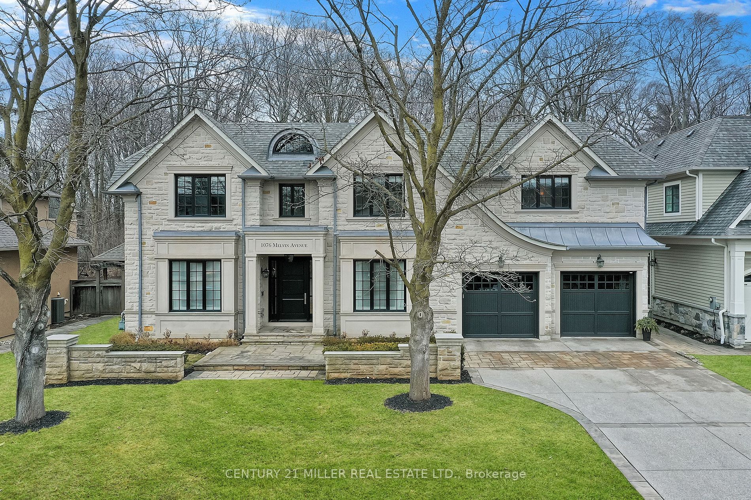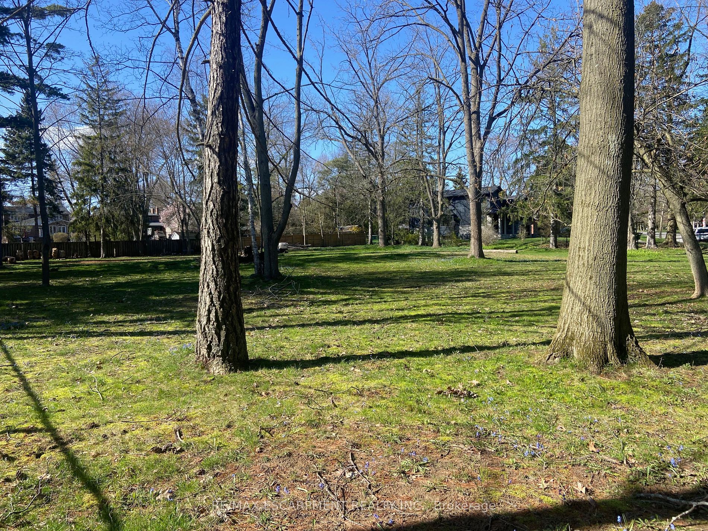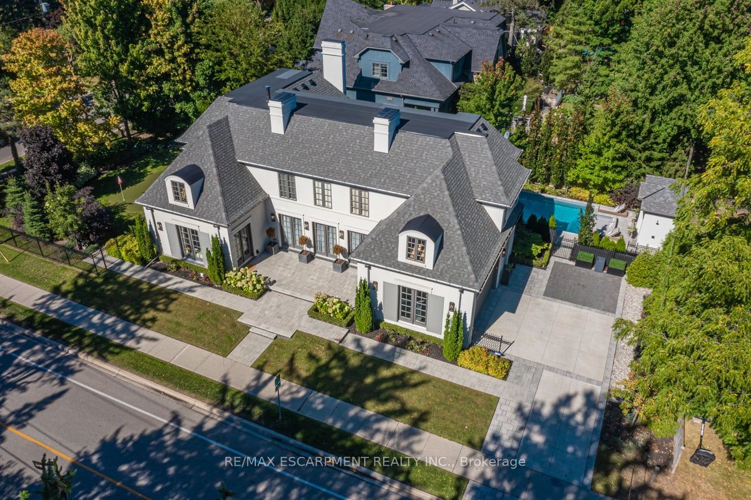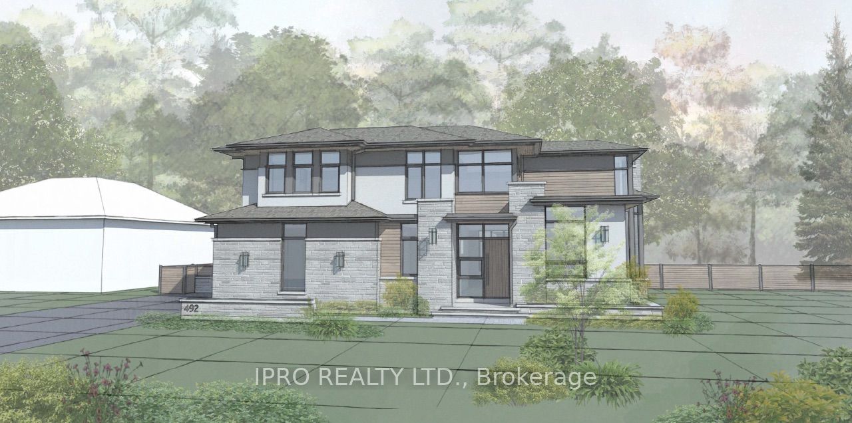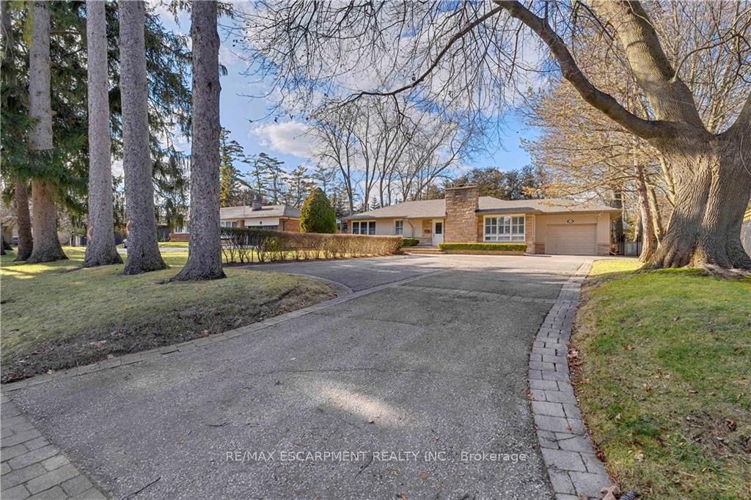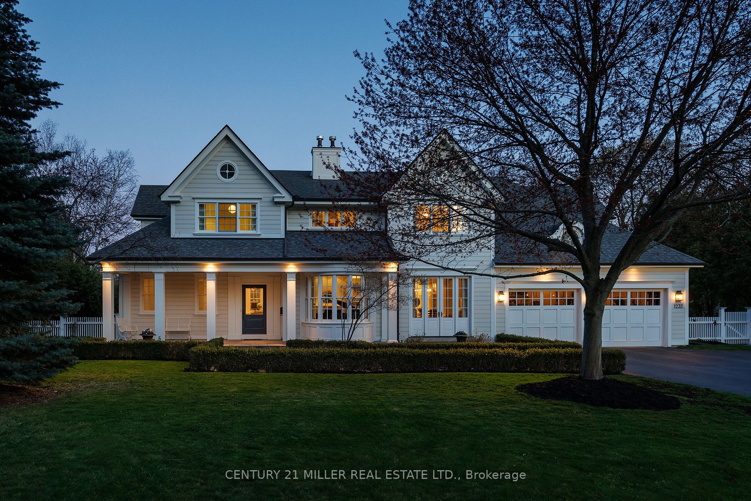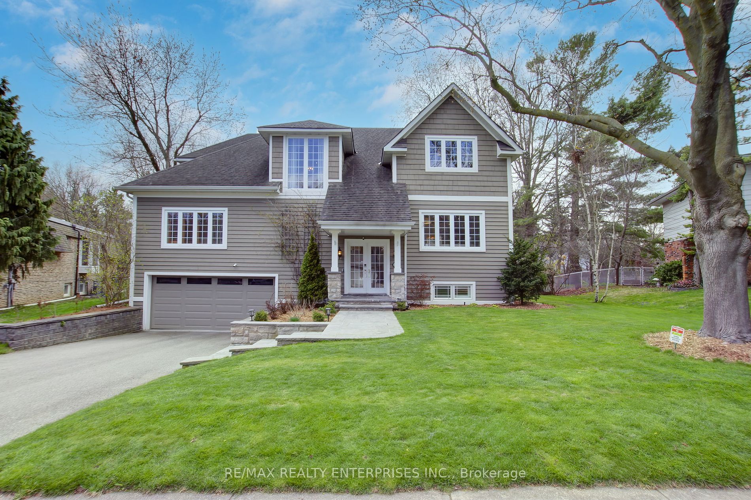1246 Crawford Crt
$4,249,850/ For Sale
Details | 1246 Crawford Crt
Immerse Yourself In Lux Living In This 2-Storey Home Offering Approx 5200 Sqft Of Total Living Space, Nestled In Oakville's Prestigious Eastlake. This Meticulously Crafted 4 Bed, 4 Bath Home Spans Across A 123 X 148.49 Ft Lot, Situated On A Pvt Cul-De-Sac. Impeccably Maintained Landscaping & Mature Trees Frame The Exterior, While A 10-Car Circular Driveway & Dbl Car Garage Provide Ample Parking. Step Inside To Discover Immaculate Craftsmanship At Every Turn, From The Grand Foyer To The Spacious Living & Dining Areas Adorned W/ Impressive F/P. The Chef's Kit Boasts High-End Appls, Granite Countertops & A Generous Centre Island, Seamlessly Flowing Into The Inviting Family Room W/ A Wood-Burning F/P. Completing The Main Lvl Is An Office With Wall-To-Wall Bookcase. Upstairs, The Primary Bdrm Retreat Feats A Custom His/Her W/I Closet & Spa-Like Ensuite Bath, While 3 Addnl Bdrms Offer Ample Space & Comfort. Entertain In Style In The Lower Lvl's Sprawling Rec Rm W/ A B/I Bar And
A Wood-Burning F/P. The 2nd Kit Adds To This Lvls Allure. Outside, The Private Backyard Oasis Awaits With Multiple Outdoor Living Spaces, Including An Interlock Covered Deck & Composite Deck With Hot Tub.
Room Details:
| Room | Level | Length (m) | Width (m) | |||
|---|---|---|---|---|---|---|
| Living | Main | 5.61 | 4.01 | Large Window | Gas Fireplace | Hardwood Floor |
| Dining | Main | 4.50 | 4.04 | Marble Floor | Window | Combined W/Living |
| Kitchen | Main | 4.85 | 4.62 | W/O To Deck | Stainless Steel Appl | O/Looks Family |
| Family | Main | 4.83 | 4.81 | W/O To Deck | Fireplace | Hardwood Floor |
| Office | Main | 3.68 | 2.79 | B/I Bookcase | 2 Pc Bath | Hardwood Floor |
| Laundry | Main | 4.36 | 2.97 | Double Closet | Heated Floor | Pot Lights |
| Prim Bdrm | 2nd | 6.77 | 4.06 | W/I Closet | 4 Pc Ensuite | Broadloom |
| 2nd Br | 2nd | 4.83 | 4.83 | Large Window | Double Closet | Broadloom |
| 3rd Br | 2nd | 4.84 | 4.82 | Large Window | Double Closet | Broadloom |
| 4th Br | 2nd | 3.01 | 4.63 | Double Closet | 5 Pc Bath | Broadloom |
| Rec | Lower | 10.29 | 6.60 | 3 Pc Bath | Fireplace | Sauna |
| Kitchen | Lower | 2.95 | 1.98 | Window | Stainless Steel Sink | Tile Floor |
