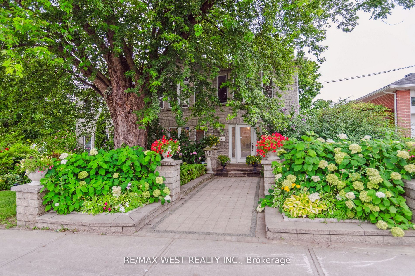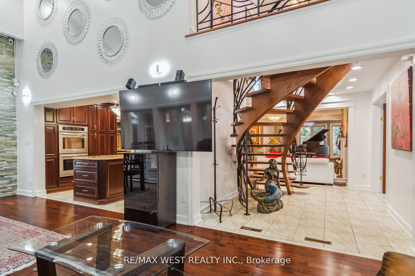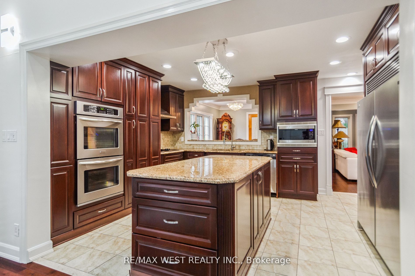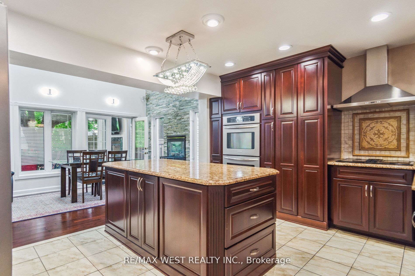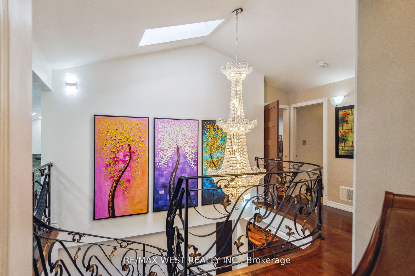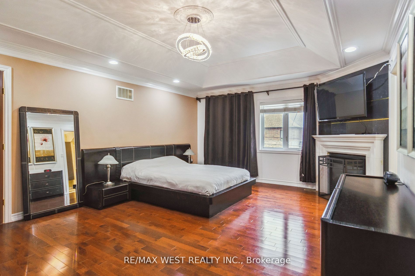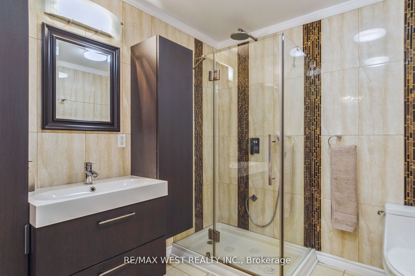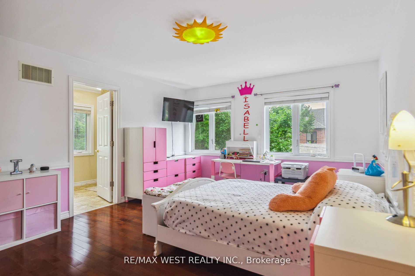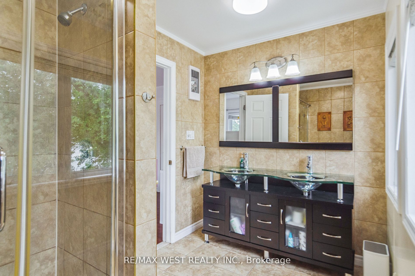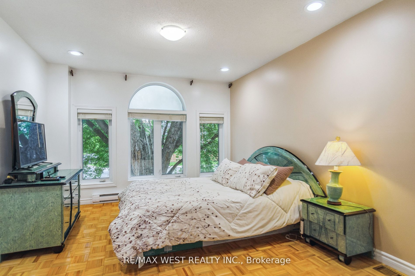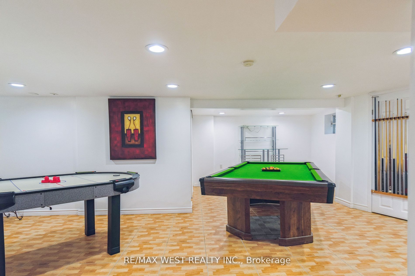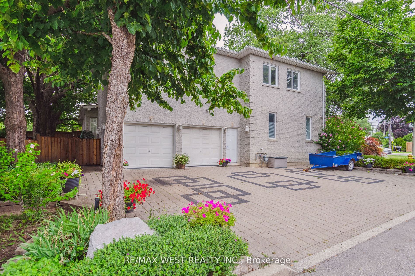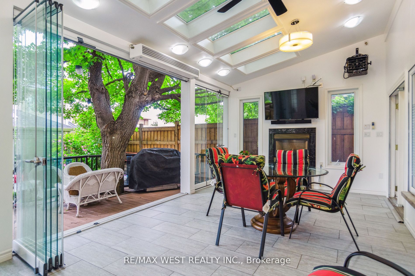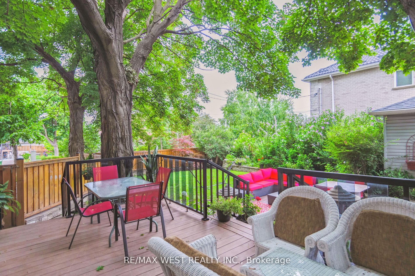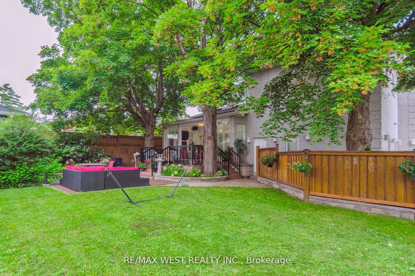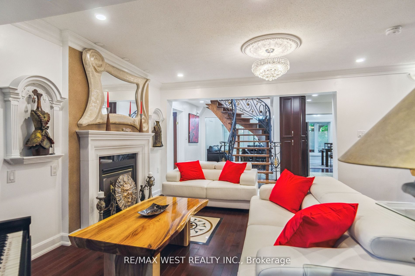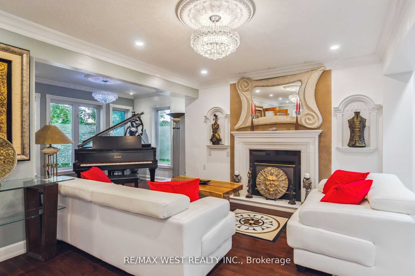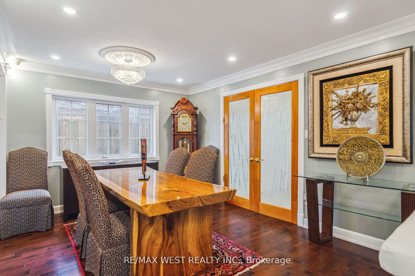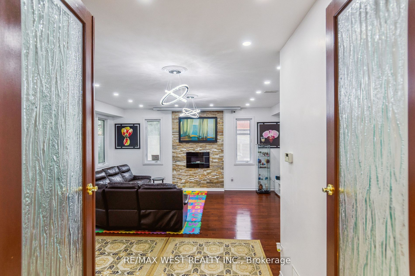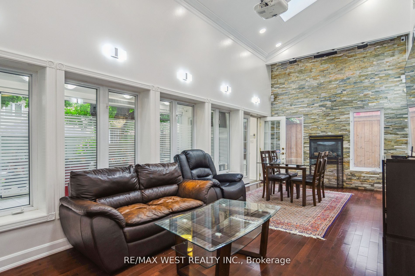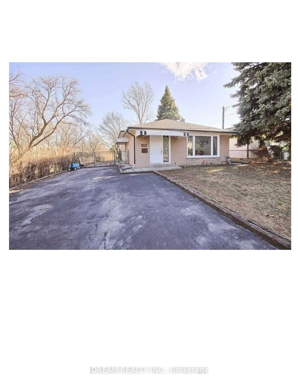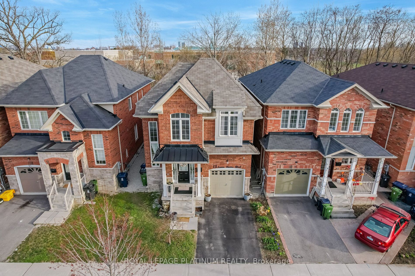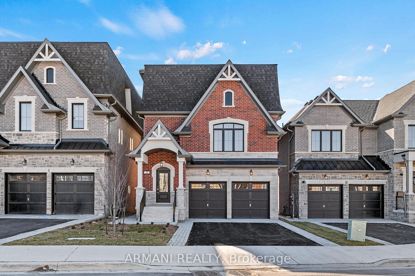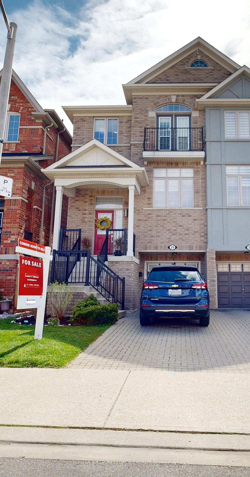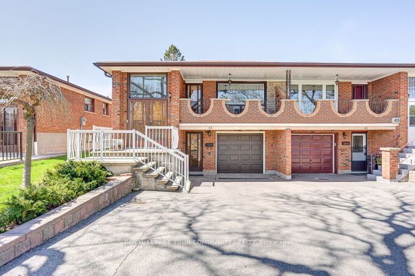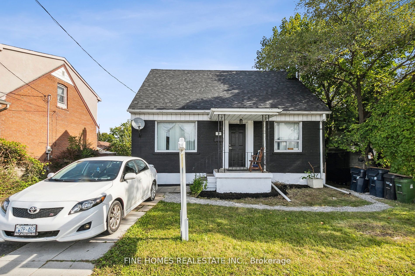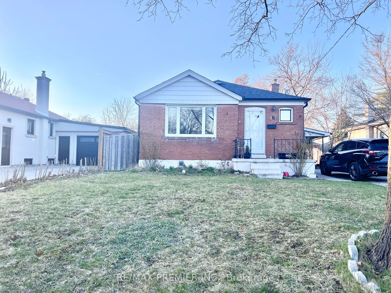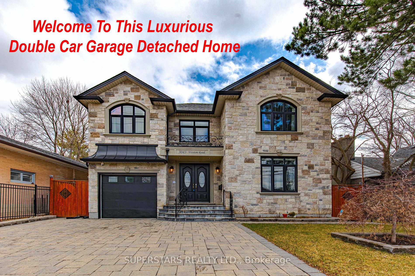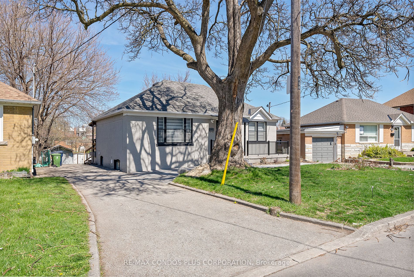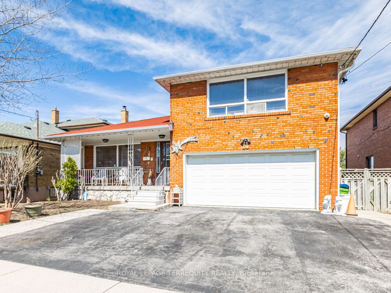2892 Weston Rd
$1,750,000/ For Sale
Details | 2892 Weston Rd
Welcome to this one of a kind Bright spacious detached family home in a prime location of North York. This home features 4 beds & 6 bathrooms. Large principle rooms. Hardwood flooring and pot lights throughout. Crown mouldings. Open Solid Oak Staircase with custom iron railings. Cathedral ceiling. Plenty of natural light - Large windows and skylights. Chefs kitchen with center island. granite counter tops and high end appliances. Grand Great room for movie night and entertaining. Relax and Enjoy the outdoor views in the sunroom with retractable glass doors and gas fireplace; overlooking landscaped property with mature trees. Backyard composite deck that steps down to a deck landing surrounded by interlock. Close to all amenities. Shops, Parks, Transit. Quick access to Hwy401 and Airport. Exterior pot lights. Newer Fence. Large dble door shed. 5 Gas fireplaces. 1 Electric(Great/Rm) Heated flooring in prim/ensuite. Finished Basement.
As-Is: Existing Cameras. Existing Family Room Surround speakers, Gas BBQ, TV Wall Mounts. Alarm. Sprinklers, Bsmt Pool Table & Accessories, Living Room Piano.
Room Details:
| Room | Level | Length (m) | Width (m) | |||
|---|---|---|---|---|---|---|
| Kitchen | Main | 3.72 | 4.60 | Tile Floor | Granite Counter | Centre Island |
| Family | Main | 3.23 | 7.68 | Hardwood Floor | Large Window | W/O To Sunroom |
| Foyer | Main | 2.58 | 2.07 | Tile Floor | French Doors | |
| Dining | Main | 3.24 | 3.73 | Hardwood Floor | Window | Combined W/Living |
| Living | Main | 5.68 | 3.09 | Hardwood Floor | Large Window | Combined W/Dining |
| Great Rm | Main | 6.20 | 7.20 | Hardwood Floor | Galley Kitchen | Large Window |
| Sunroom | Main | 3.52 | 7.68 | W/O To Deck | Gas Fireplace | |
| Prim Bdrm | Upper | 4.33 | 6.05 | Hardwood Floor | W/I Closet | 4 Pc Ensuite |
| 2nd Br | Upper | 3.95 | 4.59 | Hardwood Floor | Window | 4 Pc Ensuite |
| 3rd Br | Upper | 5.04 | 3.40 | Hardwood Floor | Window | 3 Pc Ensuite |
| 4th Br | Upper | 6.71 | 3.87 | Hardwood Floor | Window | 4 Pc Ensuite |
| Great Rm | Bsmt | 9.48 | 6.42 | Gas Fireplace | Combined W/Kitchen |
