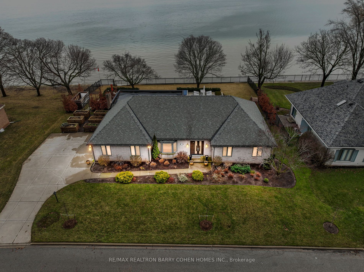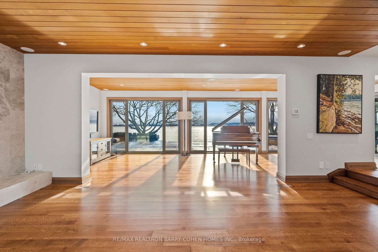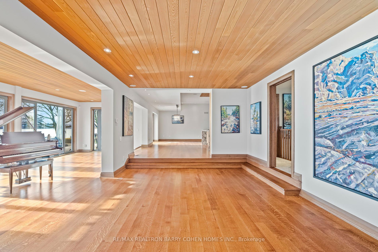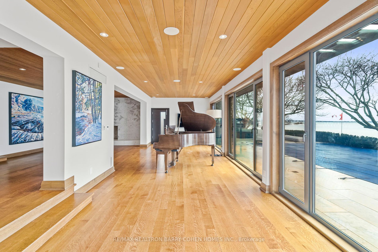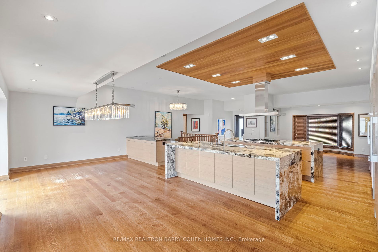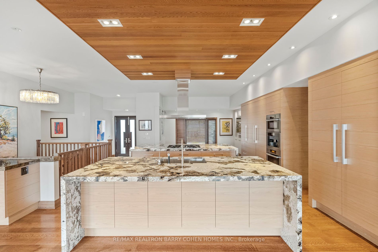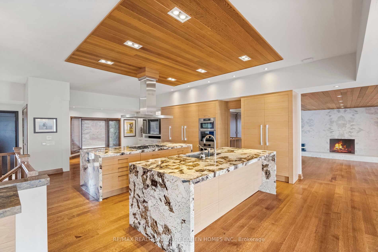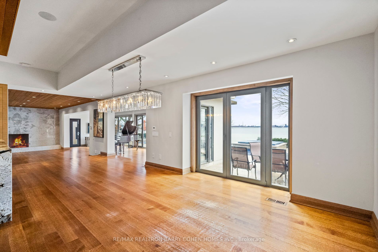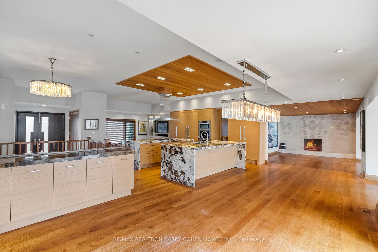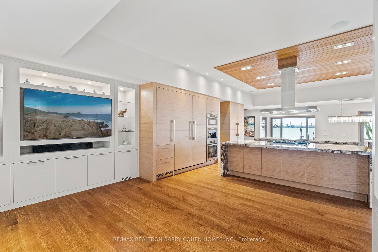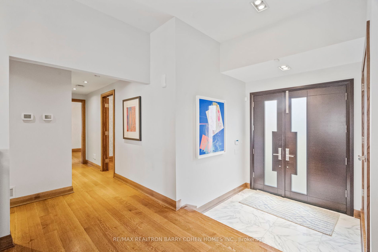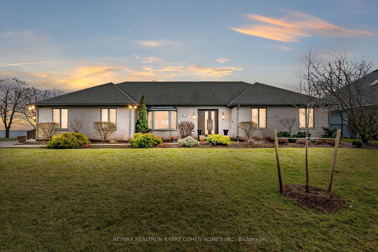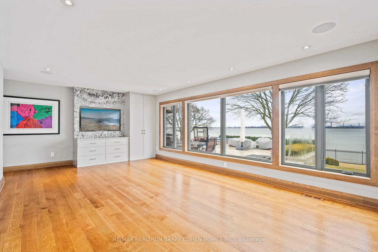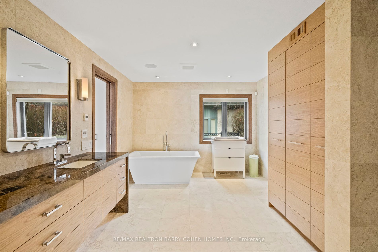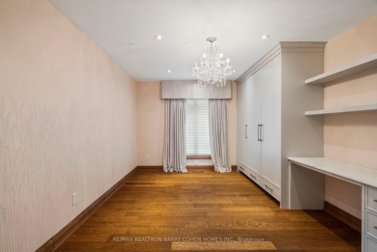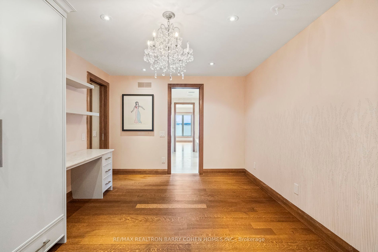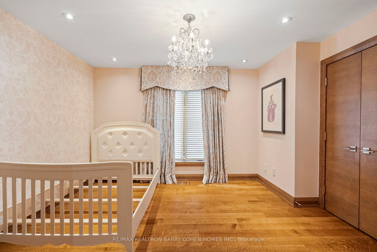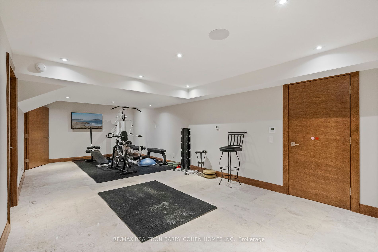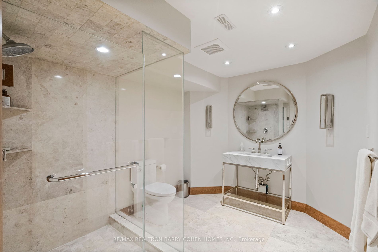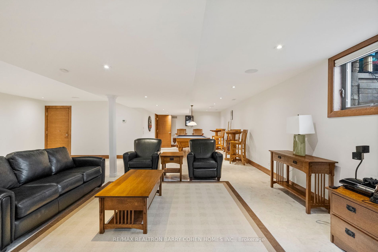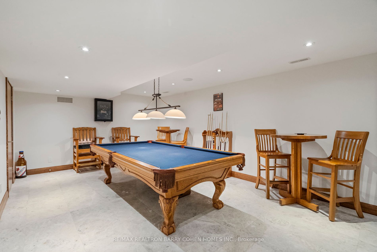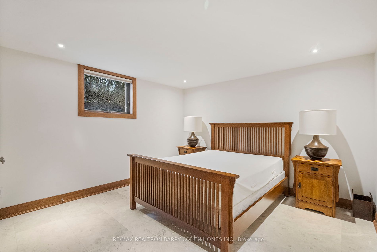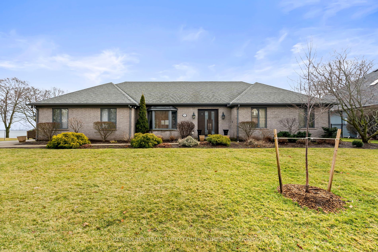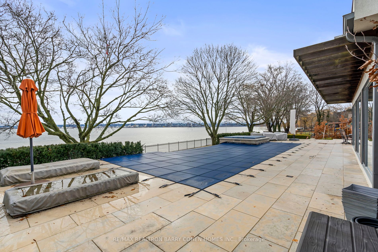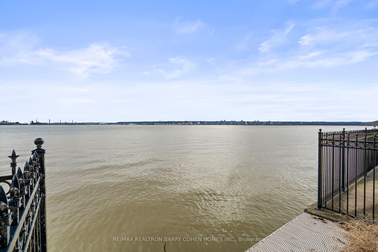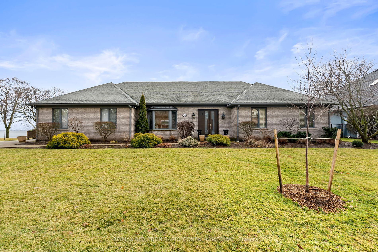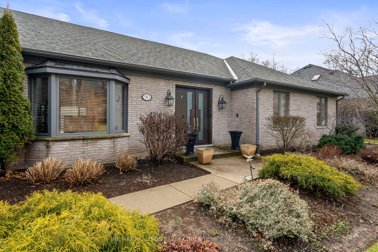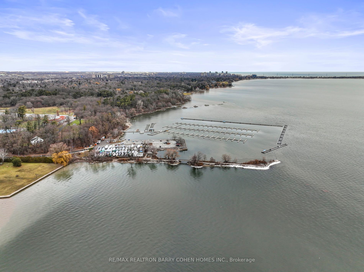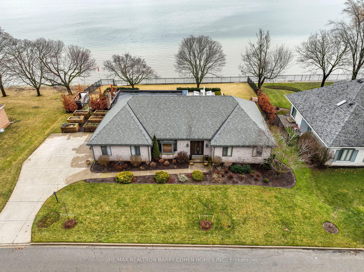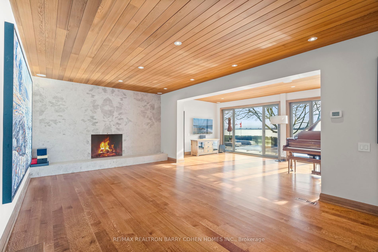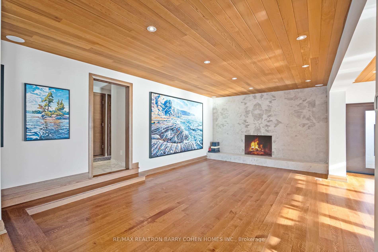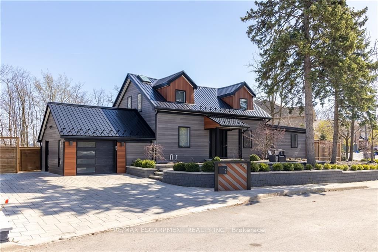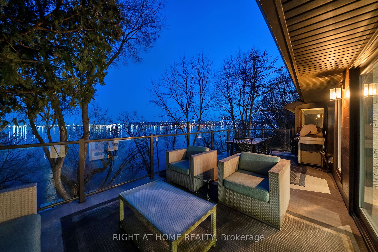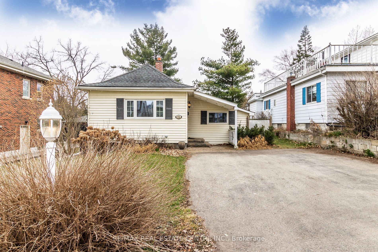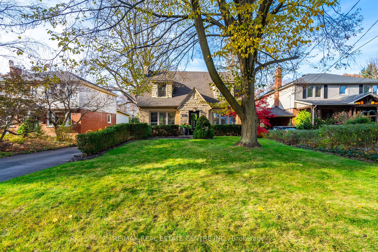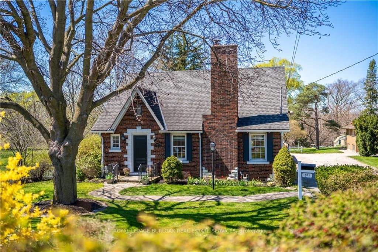90 Oaklands Park Crt
$5,360,000/ For Sale
Details | 90 Oaklands Park Crt
The time is now!! This stunning Lake Ontario property enjoys a private setting on the water, with the convenience of downtown Burlington and major highways. The approved plans for redeveloping the lake front will increase the value of this rare property quickly. Immerse yourself in the pool and hot tub in your backyard, with fantastic views from all main areas of this move in ready home. Nestled on a quiet street of likeminded influential people, your strolls will introduce you to new opportunities. This family oriented and well-organized layout offers a tranquil flow. Relax in the great room with panoramic views of the fresh use of the lake, and the wood burning fireplace transforms your city home into a cottage. Embracing being your own mater chef, cooking in this double island kitchen. This home will provide you a unique lifestyle in its magical calmness.
Room Details:
| Room | Level | Length (m) | Width (m) | |||
|---|---|---|---|---|---|---|
| Dining | Main | 8.54 | 3.33 | O/Looks Backyard | Hardwood Floor | Large Window |
| Kitchen | Main | 8.06 | 5.79 | Centre Island | Hardwood Floor | Marble Counter |
| Family | Main | 4.55 | 3.21 | B/I Shelves | Hardwood Floor | Bay Window |
| Living | Main | 6.78 | 3.87 | W/W Fireplace | Hardwood Floor | Combined W/Sunroom |
| Sunroom | Main | 10.87 | 3.41 | O/Looks Backyard | Hardwood Floor | Large Window |
| Prim Bdrm | Main | 7.37 | 5.64 | 5 Pc Ensuite | Hardwood Floor | O/Looks Backyard |
| 2nd Br | Main | 3.96 | 3.72 | B/I Closet | Hardwood Floor | Large Window |
| Nursery | Main | 3.31 | 4.91 | B/I Closet | Hardwood Floor | Large Window |
| Rec | Lower | 7.65 | 7.40 | L-Shaped Room | Heated Floor | Window |
| Br | Lower | 3.39 | 4.29 | B/I Closet | ||
| Br | Lower | 3.87 | 4.29 | B/I Closet | ||
| Exercise | Lower | 7.86 | 3.48 | Heated Floor |
