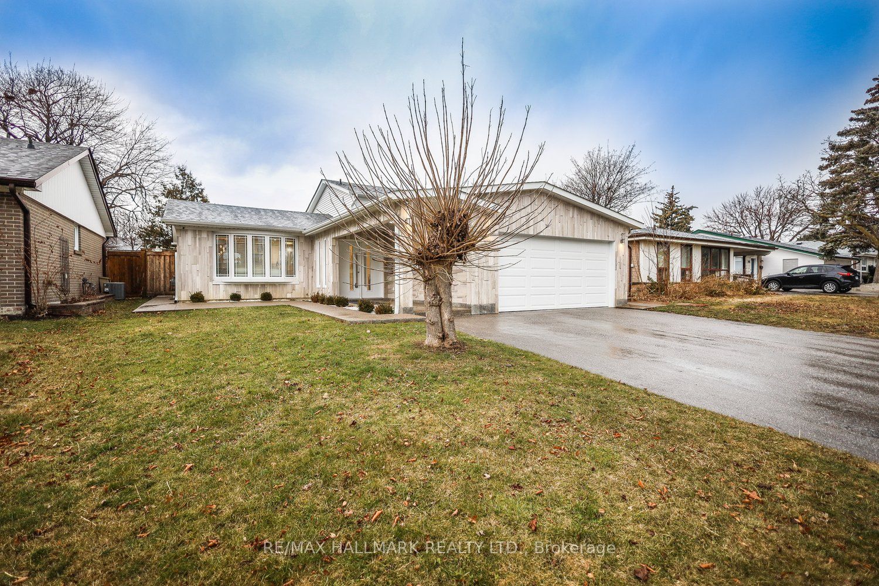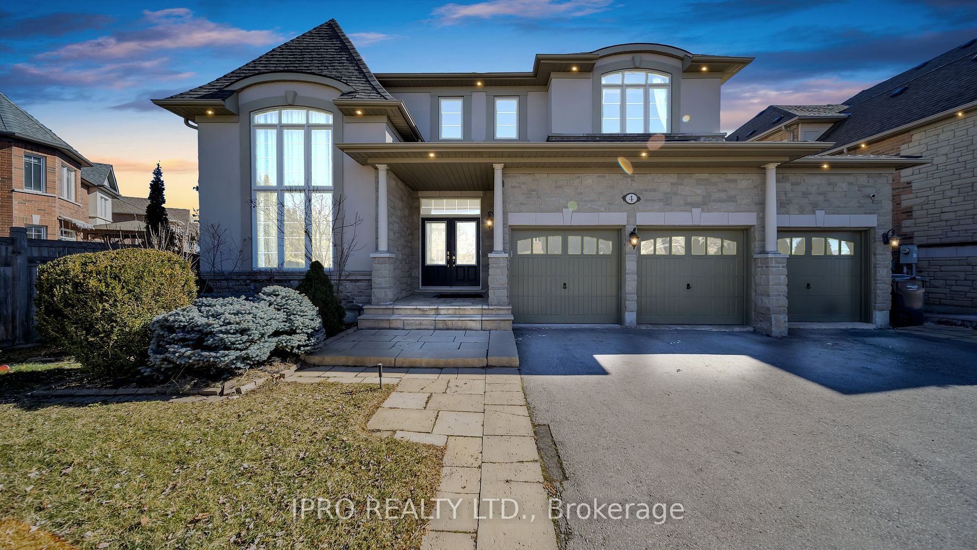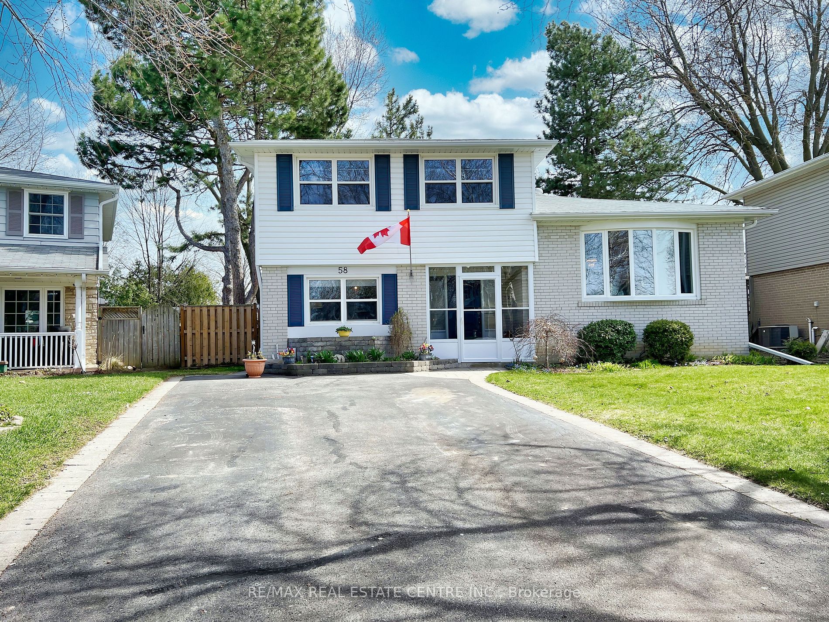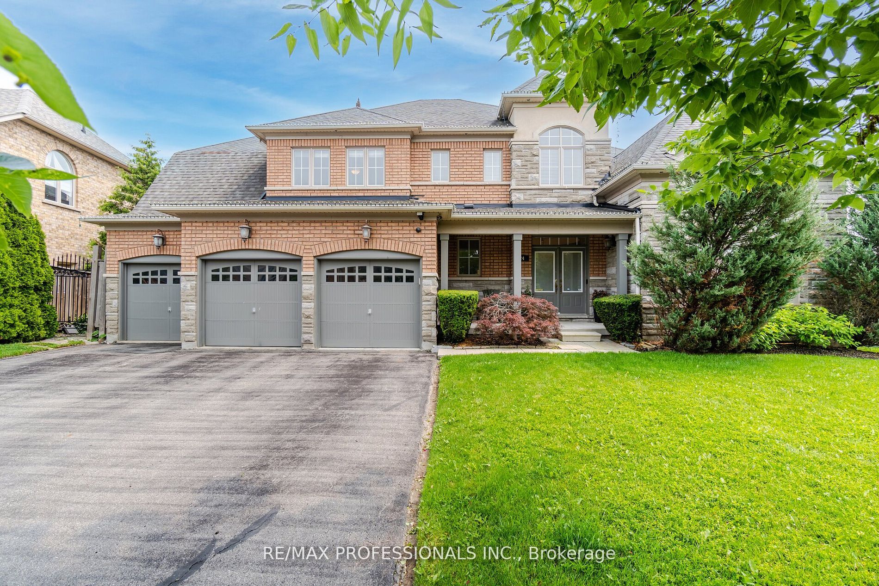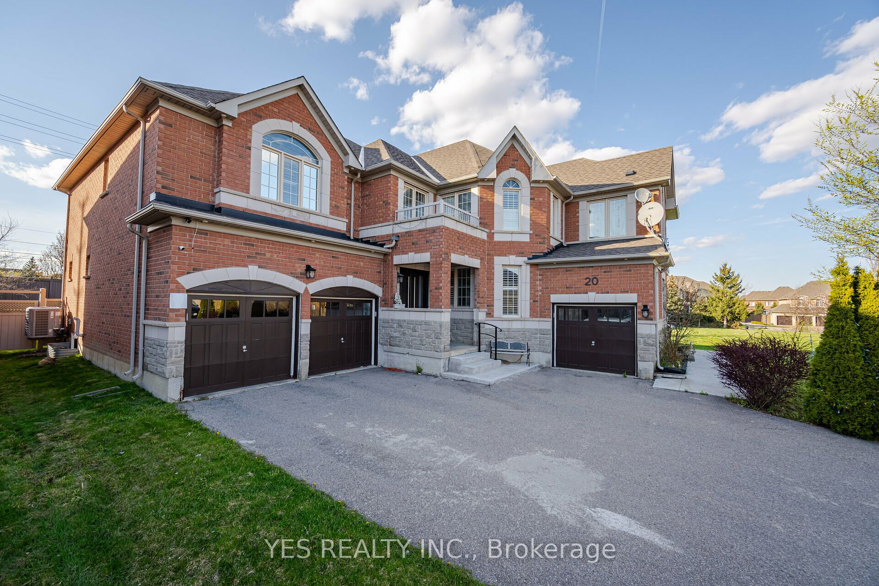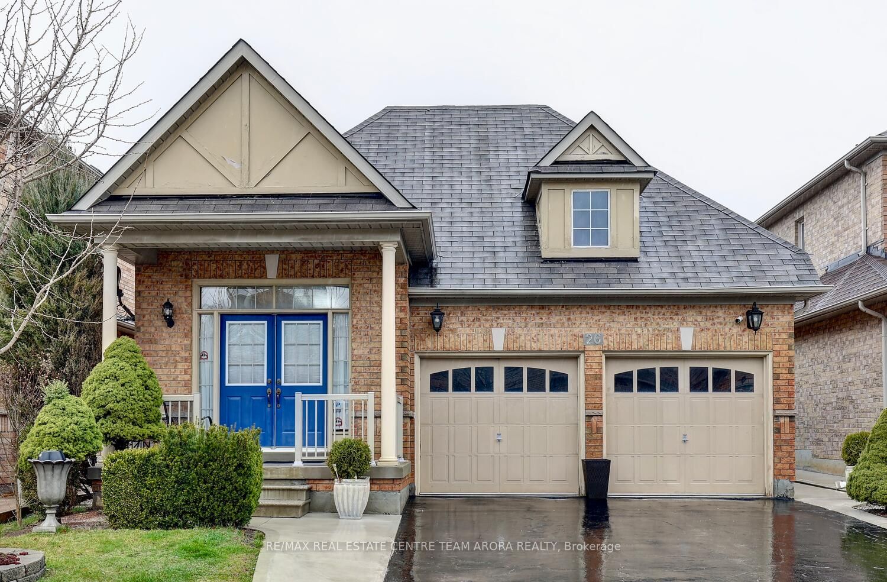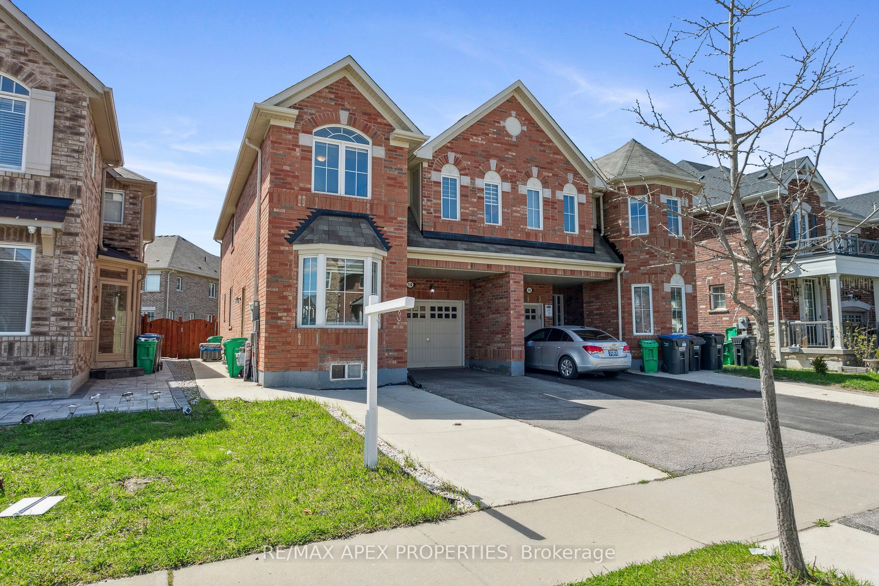236 Bartley Bull Pkwy
$1,199,900/ For Sale
Details | 236 Bartley Bull Pkwy
Welcome To 236 Bartley Bull Pkwy. A Masterclass In Custom Design. Located W/In The Prestigious Area Of Peel Village. This Turnkey Home Has Left No Expense Spared! Custom Built 2x Car Garage W/ Custom Front Entrance Vestibule W/ Attached Fireplace Invites You Upon Entry. Adding To The Outer Visual Bliss Is The Natural Stone Finish Around The Exterior Of The Home. The Custom Mudroom W/ Porcelain Flooring Leads You Into A Brilliant Open Concept Layout. Sprawling Living Room W/ A Beautiful Bay Window Ledge To Enjoy Morning Coffees. Executive Dining Space W/ Fireplace O/L Walk Out To Private Fenced In Back Yard Equipped W/ Chefs Kitchen, Granite Countertops W/ Backsplash, SS Appliances W/ Gas Stove Range Hood. Estate Sized 4X Bedrooms And 3x Full Newer Baths Complemented W/ A Fully Finished Basement W/ Sahara Desert Sand Accent Wall. Make The Space Yours W/ A Home Office & Gym. Every Single Sqft Of This Property Has Been Thoughtfully Designed For Luxury And Functionality.
Extras: Newer Plumbing (2019), Newer Electrical Panel (2019),Newer Roof (2019). Landscaping Designed With Aggregate Stone Around Outside Of The Home. Newer ELFs
Room Details:
| Room | Level | Length (m) | Width (m) | |||
|---|---|---|---|---|---|---|
| Living | Main | 4.53 | 3.40 | O/Looks Frontyard | Bay Window | Pot Lights |
| Dining | Main | 2.83 | 3.40 | Walk-Out | Electric Fireplace | Pot Lights |
| Dining | Main | 2.83 | 3.42 | Granite Counter | Electric Fireplace | Pot Lights |
| Prim Bdrm | Main | 3.89 | 3.52 | 3 Pc Ensuite | W/I Closet | Closet Organizers |
| 2nd Br | 2nd | 2.87 | 3.52 | Window | Closet | California Shutters |
| 3rd Br | In Betwn | Window | Closet | California Shutters | ||
| 4th Br | In Betwn | 3.43 | 3.28 | California Shutters | Window | Closet |
| Family | Bsmt | 5.74 | 3.30 | Combined W/Office | Combined W/Sitting | Combined W/Rec |
| Mudroom | Main | 1.98 | 2.07 | Access To Garage | Porcelain Floor | Window |
