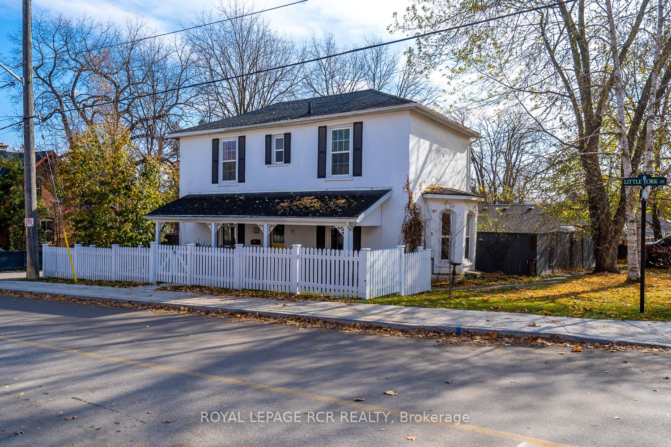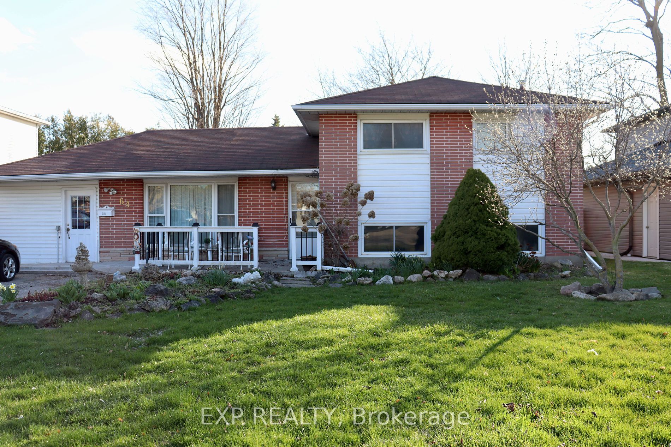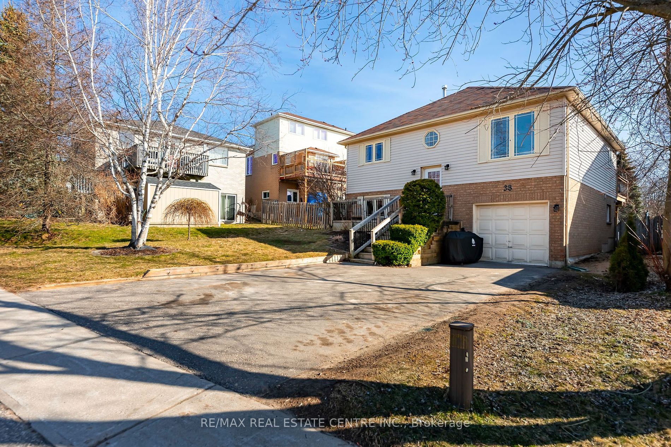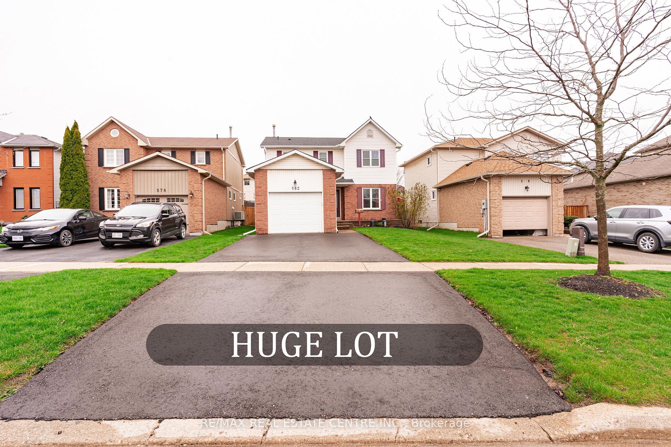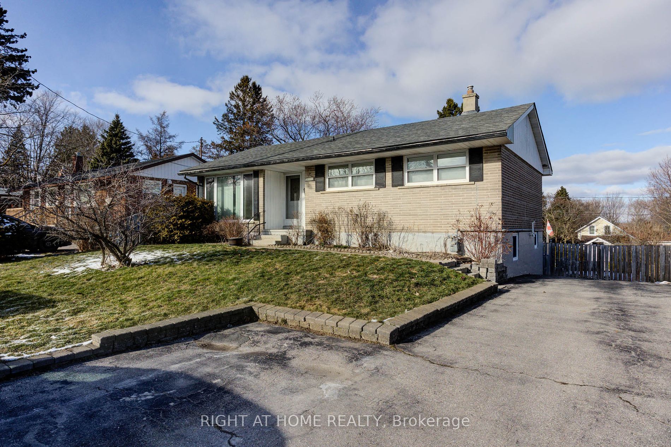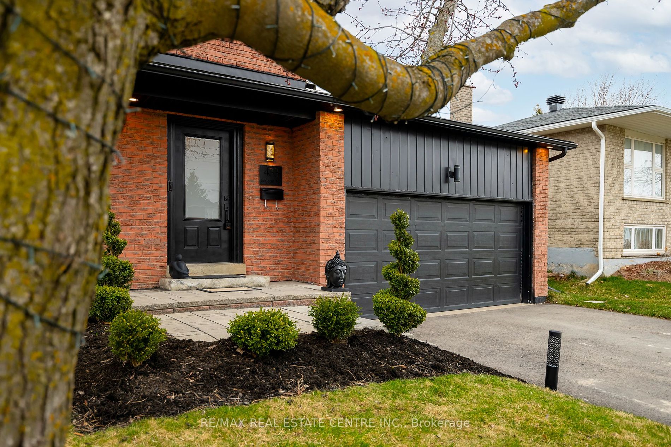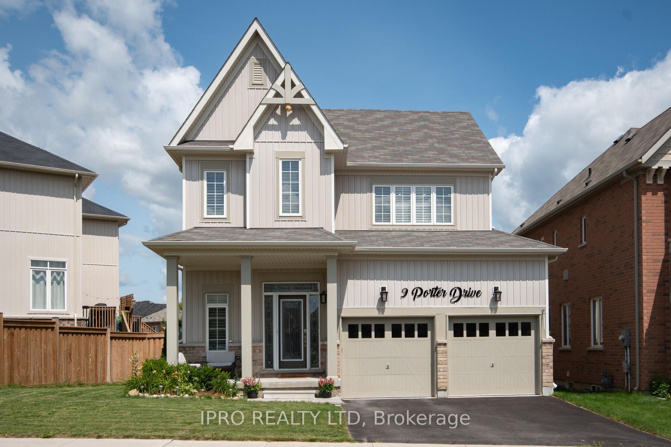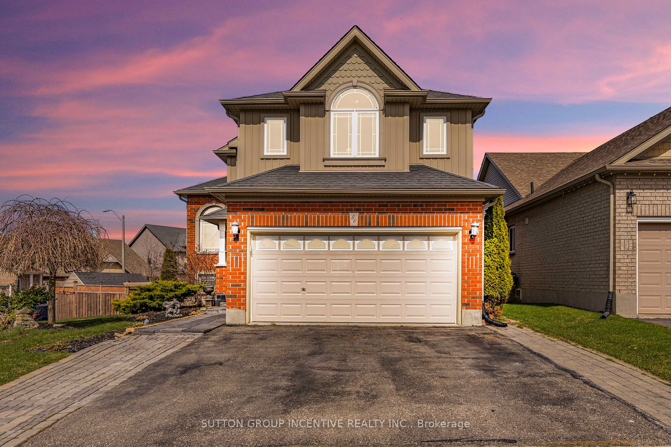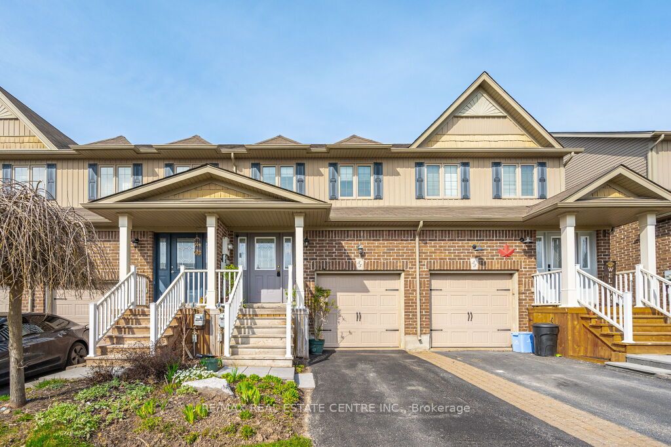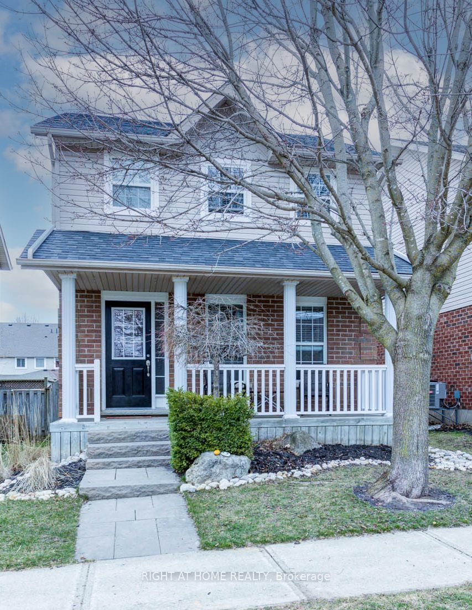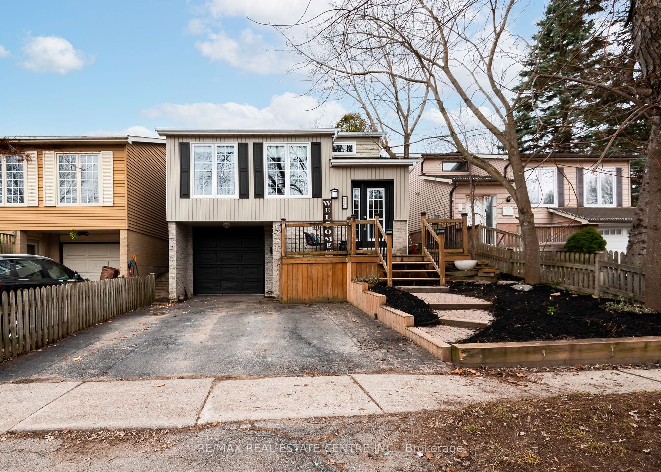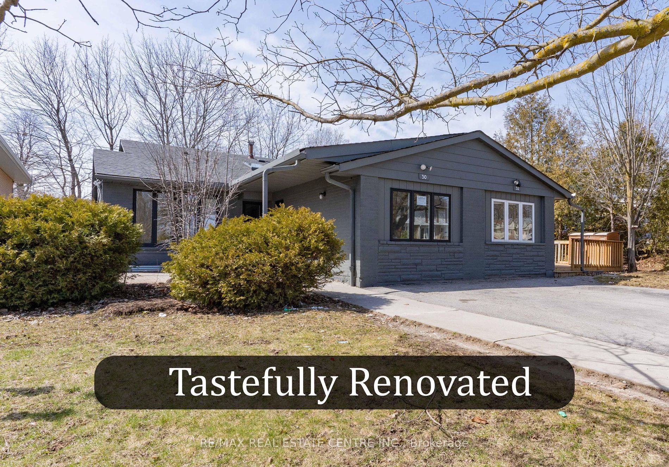17 Little York St
$939,900/ For Sale
Details | 17 Little York St
Step into Downtown Orangeville's premier century home! This residence seamlessly blends historical charm with modern conveniences, offering a unique living experience. With four bedrooms and two bathrooms, it caters to contemporary family needs while preserving the character of a bygone era. The sunlit second-floor family room provides a cozy retreat for relaxation or entertaining. Surrounded by a charming white picket fence, the exterior invites you into a world where vintage aesthetics meet modern luxury. The spacious yard, perfect for gatherings or tranquil escapes, awaits your personal touch. Inside, captivating wooden floors bridge the gap between classic elegance and contemporary style. This century home is a masterpiece, transporting you back in time while embracing the conveniences of the present. With 2 x 3 car parking pads, a carriage house/garage would lend itself to the character of the neighbourhood while adding a potential extra living space.
If you crave a home that tells a story, where every corner exudes character and sophistication, this Downtown Orangeville gem is a rare find. a sanctuary that embodies the perfect balance of old-world charm and modern comfort.Built in 1858
Room Details:
| Room | Level | Length (m) | Width (m) | |||
|---|---|---|---|---|---|---|
| Living | Main | 7.00 | 4.58 | Beamed | Bow Window | Vinyl Floor |
| Kitchen | Main | 5.45 | 4.88 | Vinyl Floor | B/I Dishwasher | Window |
| Dining | Main | 5.45 | 4.88 | Vinyl Floor | Combined W/Kitchen | |
| Prim Bdrm | Main | 6.00 | 3.66 | His/Hers Closets | ||
| 2nd Br | Main | 3.96 | 3.36 | Vinyl Floor | ||
| 3rd Br | Upper | 3.66 | 3.05 | Closet | Hardwood Floor | |
| 4th Br | Upper | 3.05 | 2.60 | Hardwood Floor | ||
| Family | Upper | 4.88 | 4.80 | L-Shaped Room | Hardwood Floor | |
| Laundry | Upper | 2.74 | 2.14 | Hardwood Floor |
