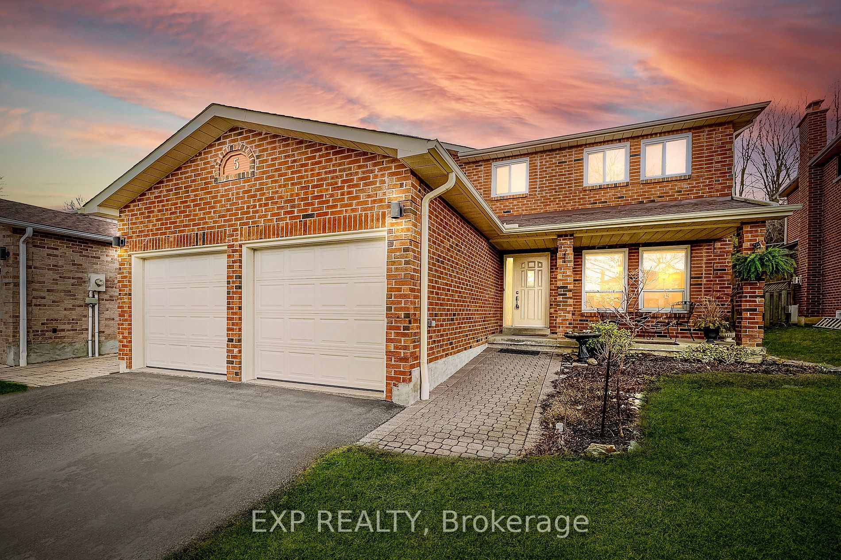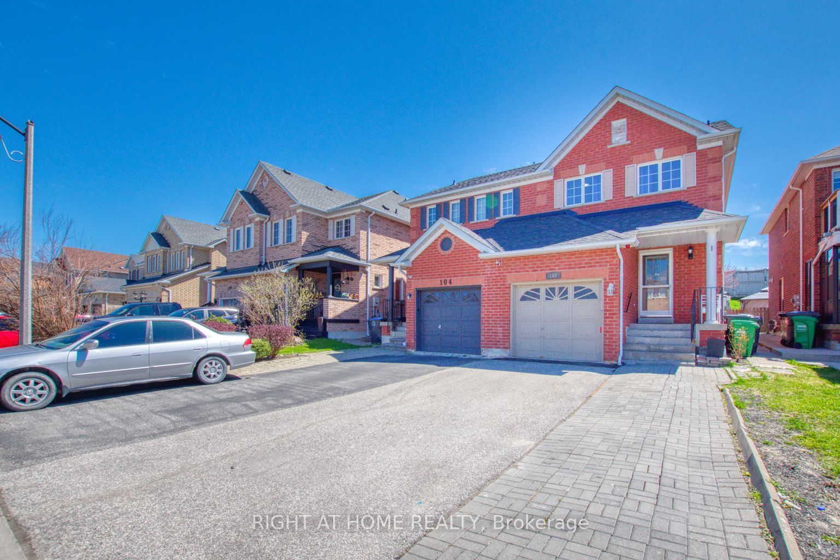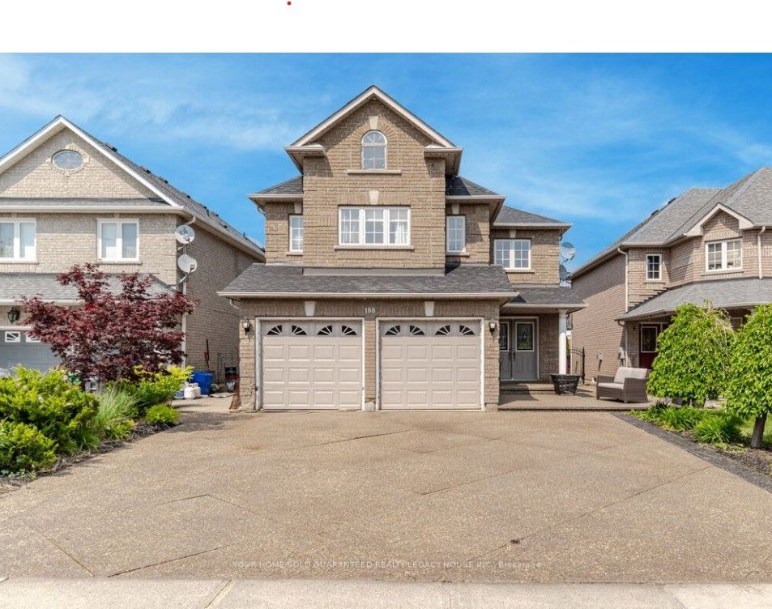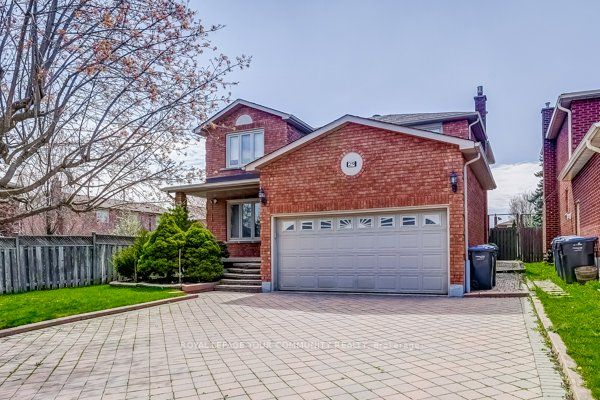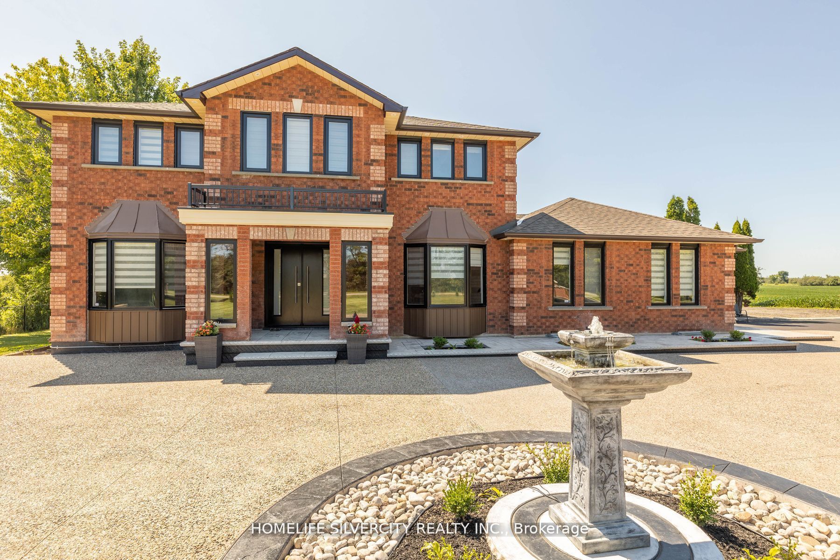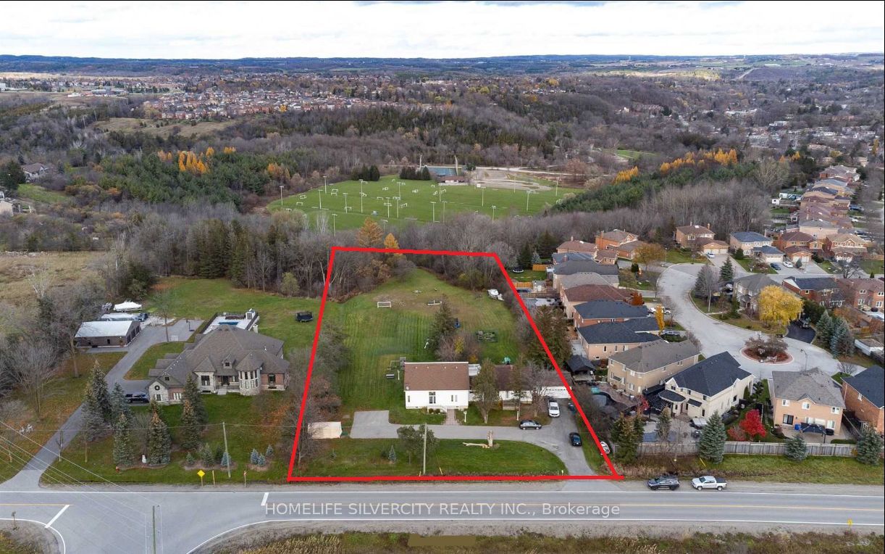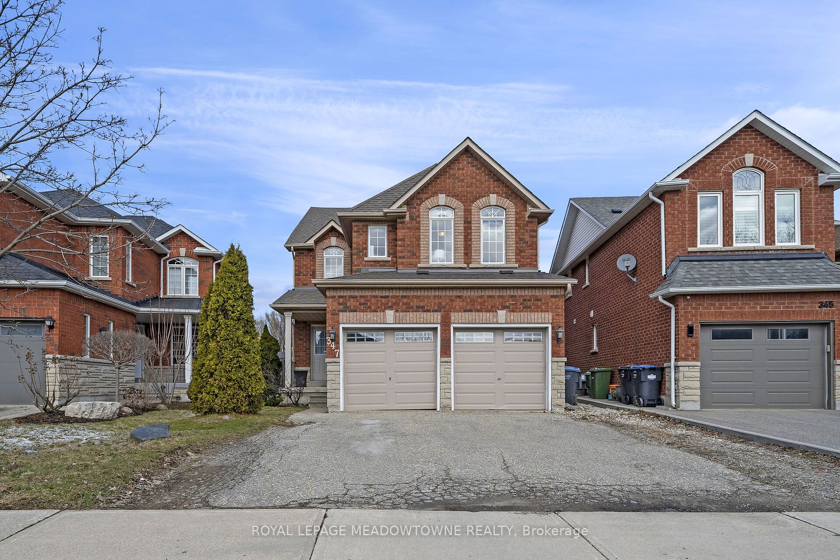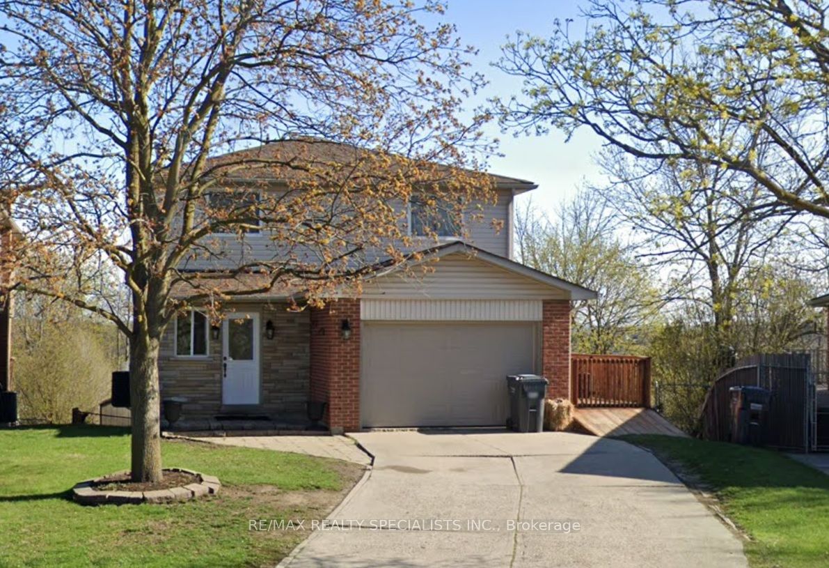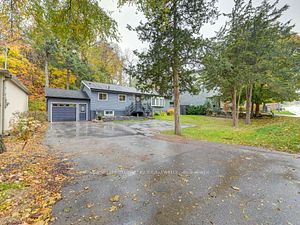5 Doepath Way
$1,298,888/ For Sale
Details | 5 Doepath Way
Welcome to a fantastic 4-bed, 4-bath home situated on a unique pie-shaped lot, offering unbeatable privacy. The modern kitchen and airy living spaces are flooded with natural light, stunning hardwood floors and a cozy fireplace- the perfect place to unwind. A flexible room on the main floor caters to your dining or office needs, adapting effortlessly to your lifestyle. On the 2nd floor, you'll find 4 spacious light-filled bedrooms, while the fully finished basement opens up a world of possibilities. Need extra space? Transform it into an office, a playroom for the kids, or additional bedroom suite. Location is everything, and this home hits the mark! With easy access to the 427 extension, your daily commute has become quicker, leaving more time to enjoy the things that matter most. Plus, top-rated schools, convenient shops, beautiful parks, and trendy restaurants and cafes are all within a short distance. The lifestyle you've been dreaming of is here!
Backyard design ideas included in Feature Sheet link.
Room Details:
| Room | Level | Length (m) | Width (m) | |||
|---|---|---|---|---|---|---|
| Living | Main | 4.88 | 3.69 | Picture Window | Open Concept | Hardwood Floor |
| Dining | Main | 2.77 | 3.29 | Window | Open Concept | Hardwood Floor |
| Family | Main | 4.77 | 3.69 | Gas Fireplace | Open Concept | Hardwood Floor |
| Kitchen | Main | 5.77 | 4.27 | Family Size Kitchen | Open Concept | Stainless Steel Appl |
| Breakfast | Main | Breakfast Bar | W/O To Yard | Hardwood Floor | ||
| Laundry | Main | 1.55 | 2.45 | Window | W/O To Garage | Ceramic Floor |
| Prim Bdrm | 2nd | 5.79 | 3.66 | 3 Pc Ensuite | W/I Closet | Window |
| 2nd Br | 2nd | 4.88 | 3.35 | Window | Closet | Laminate |
| 3rd Br | 2nd | 3.96 | 3.35 | Window | Closet | Laminate |
| 4th Br | 2nd | 3.05 | 3.05 | Window | Closet | Laminate |
| 5th Br | Lower | 8.53 | 2.76 | Pot Lights | Window | Laminate |
| Rec | Lower | 9.45 | 4.27 | Window | Open Concept |
