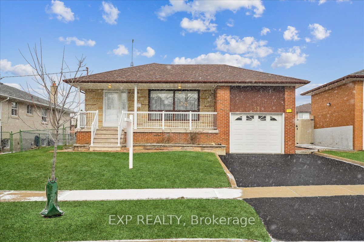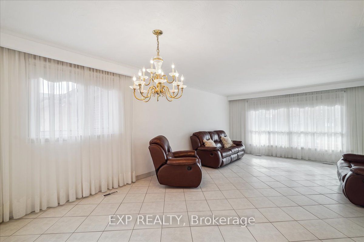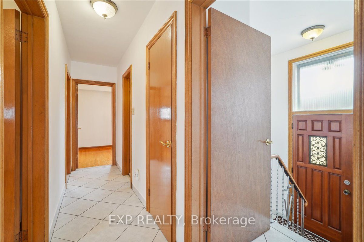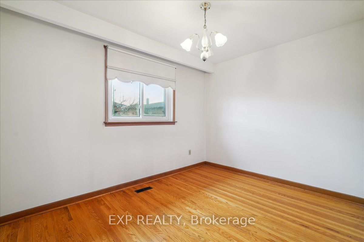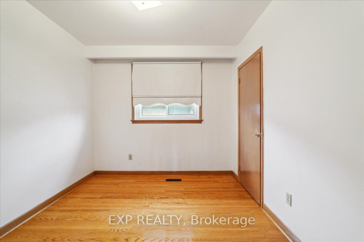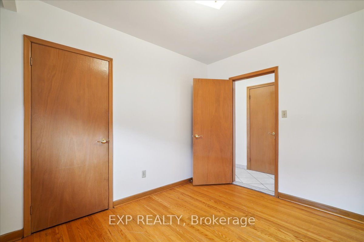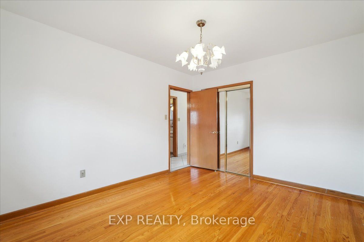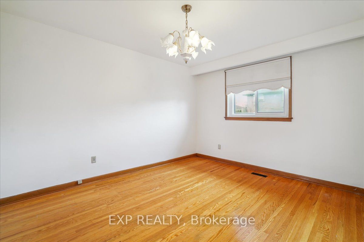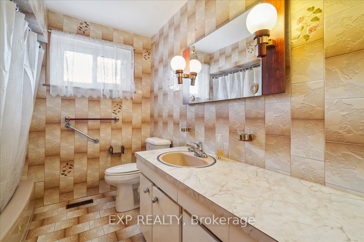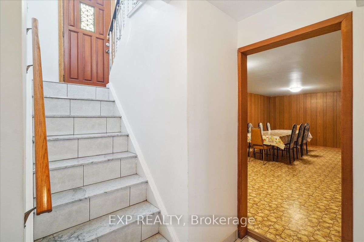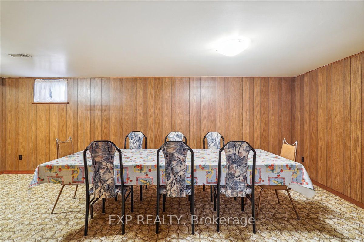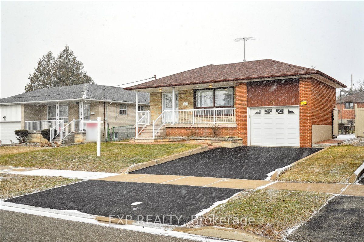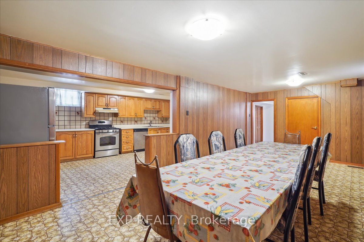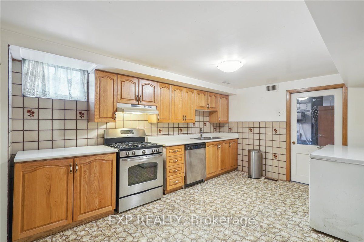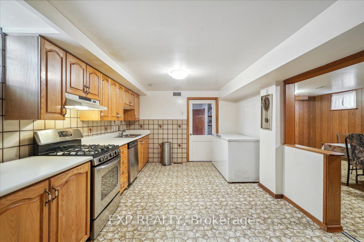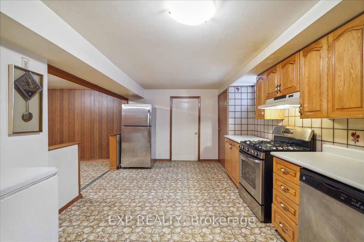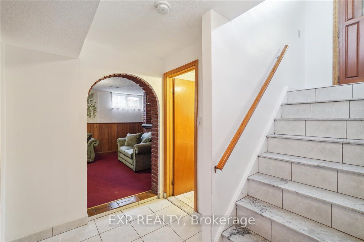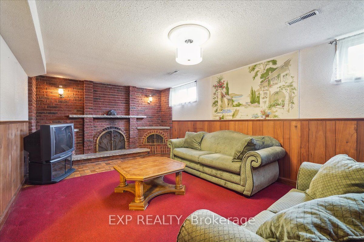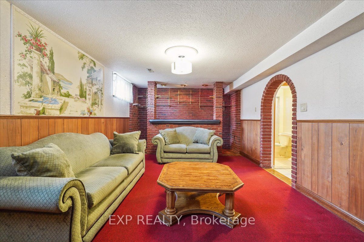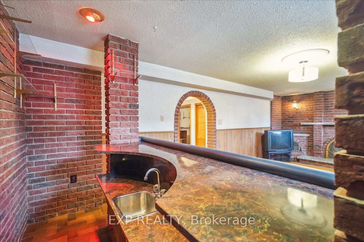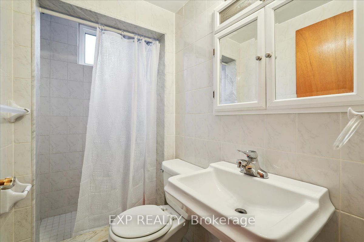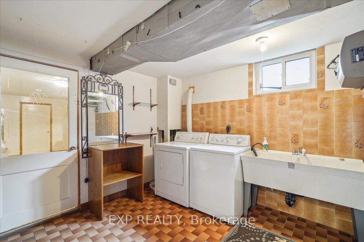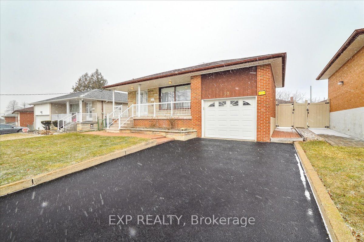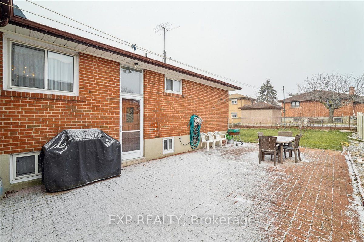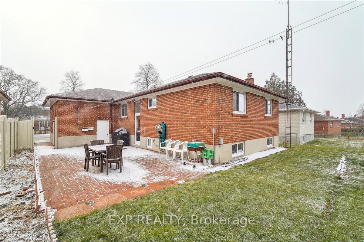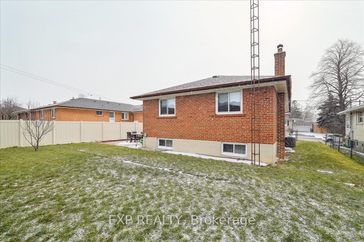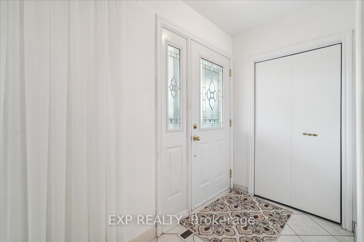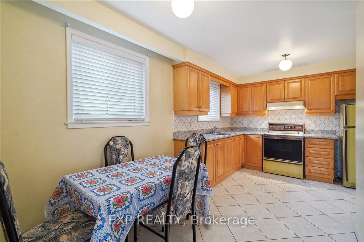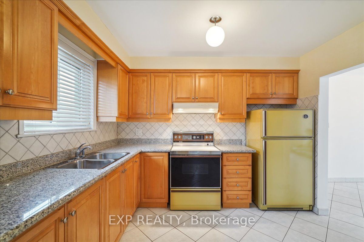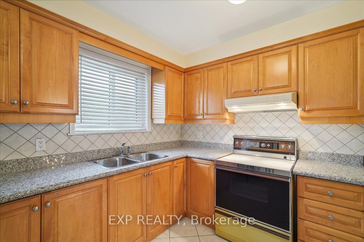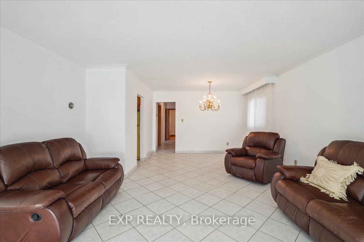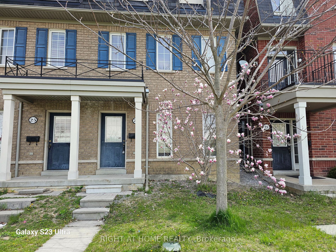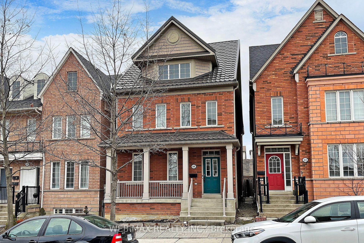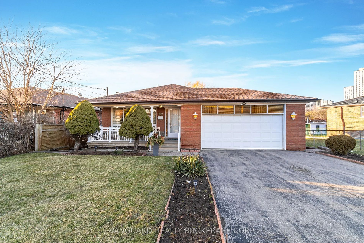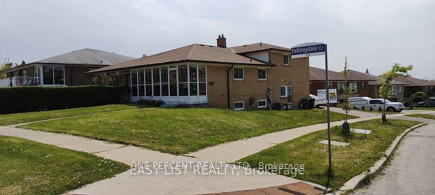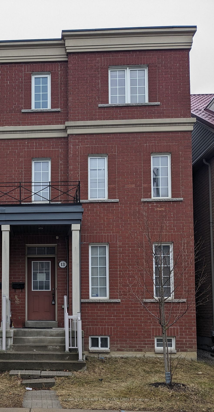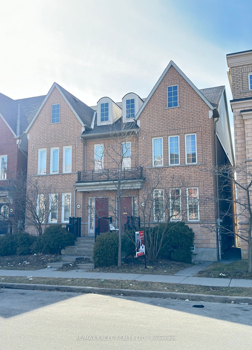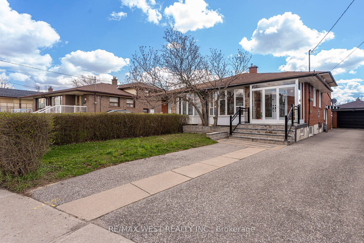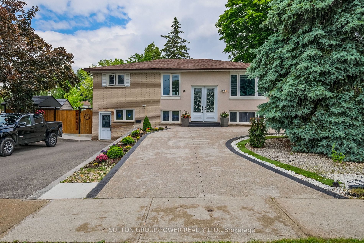32 Killamarsh Dr
$1,389,000/ For Sale
Details | 32 Killamarsh Dr
Lovingly maintained over the years, this charming bungalow presents a fantastic opportunity for renovation and modernization. Featuring three bedrooms and two full baths, it offers a spacious living environment with ceramic tiles and hardwood flooring on the main level, adding a touch of elegance to the space. The full basement boasts a finished area with one kitchen, a versatile rec room/bar, and a cantina, catering to diverse lifestyle needs.Notably, the property features a separate side entrance to basement and a convenient exit to side yard, enhancing privacy and accessibility. Situated on one of the largest lots in the area, measuring 55 feet wide by 110 feet deep, the property provides ample outdoor space for relaxation and entertainment. Conveniently located near all amenities, including schools, a university campus, public transportation, subway, shopping centers, and major highways, this home ensures both comfort and convenience for its residents.
Whether you're looking to enjoy its original charm or customize it to your liking, this bungalow offers endless possibilities for creating your dream home.
Room Details:
| Room | Level | Length (m) | Width (m) | |||
|---|---|---|---|---|---|---|
| Kitchen | Main | 5.63 | 2.66 | Ceramic Floor | Eat-In Kitchen | Ceramic Back Splash |
| Living | Main | 4.47 | 6.91 | Ceramic Floor | Combined W/Dining | Large Window |
| Dining | Main | 4.47 | 6.91 | Ceramic Floor | Combined W/Living | |
| Prim Bdrm | Main | 3.25 | 3.97 | Closet | Hardwood Floor | |
| 2nd Br | Main | 3.62 | 2.73 | Closet | Hardwood Floor | |
| 3rd Br | Main | 3.24 | 2.76 | Closet | Hardwood Floor | |
| Bathroom | Main | 2.55 | 1.00 | 4 Pc Bath | Ceramic Floor | |
| Kitchen | Bsmt | 3.32 | 5.57 | Linoleum | ||
| Dining | Bsmt | 3.37 | 7.05 | Panelled | Linoleum | |
| Rec | Bsmt | 9.23 | 3.54 | Broadloom | Brick Fireplace | Wet Bar |
| Laundry | Bsmt | 3.34 | 3.02 | |||
| Bathroom | Bsmt | 2.15 | 1.18 | Separate Shower | Ceramic Floor | 3 Pc Bath |
