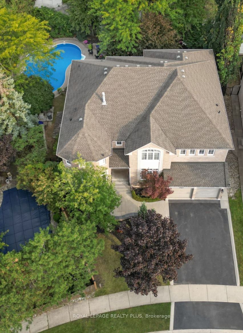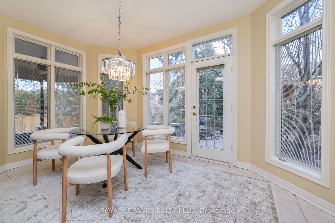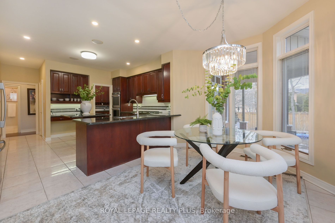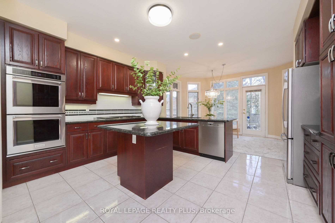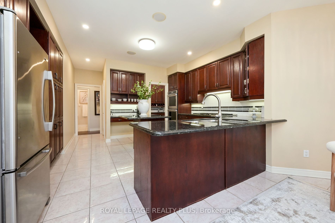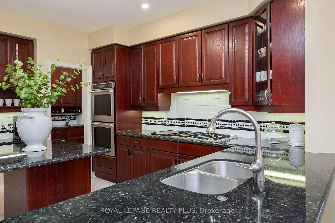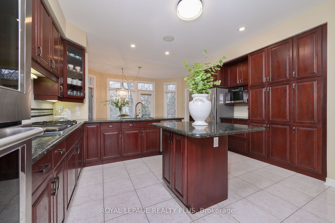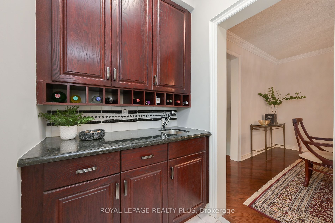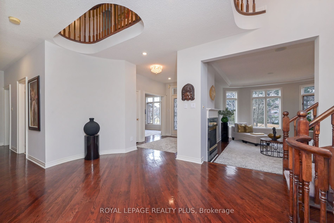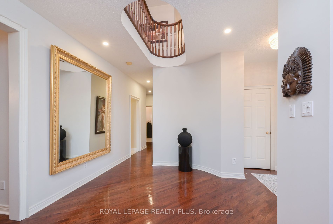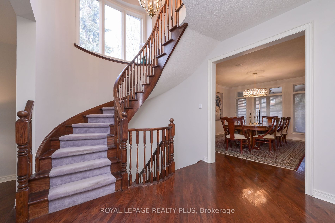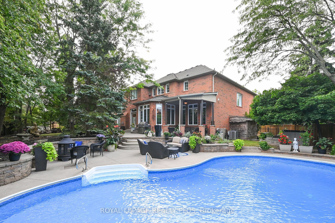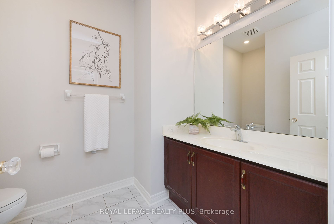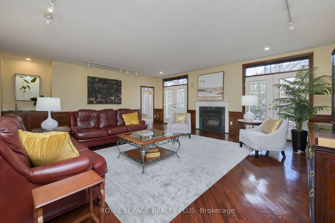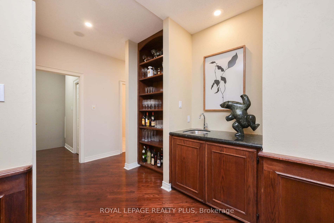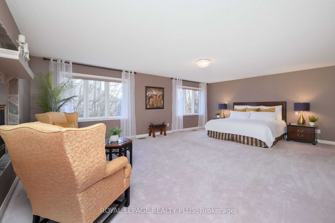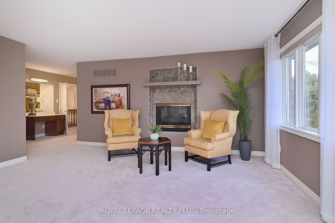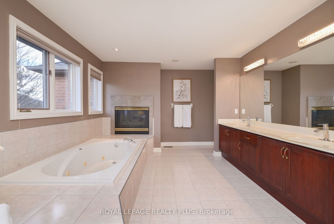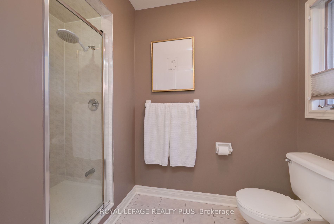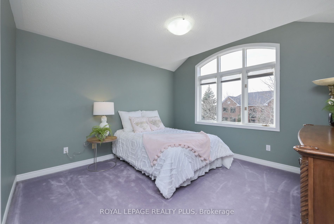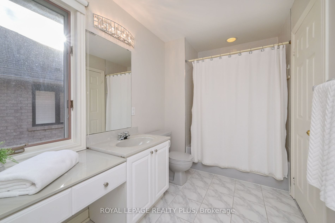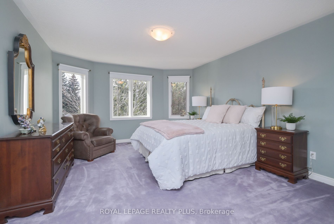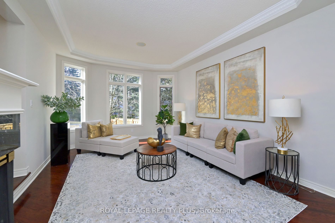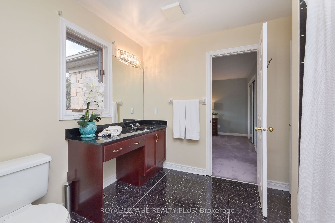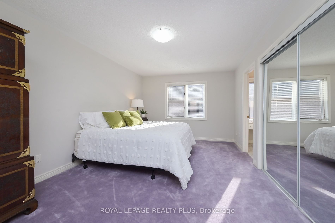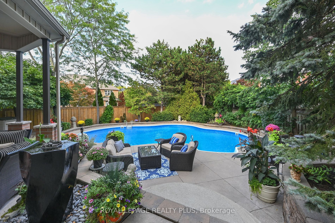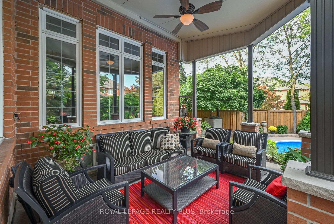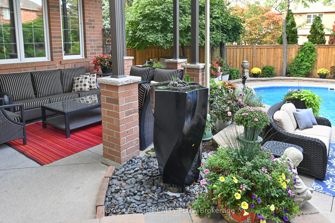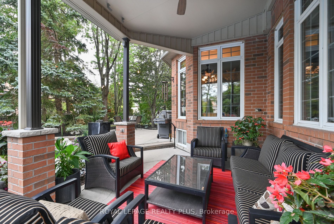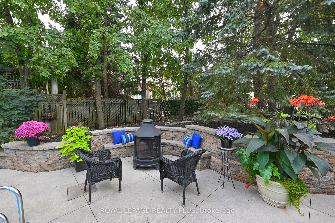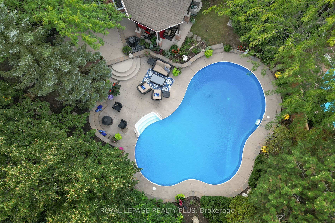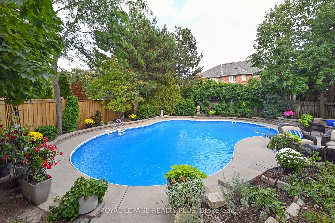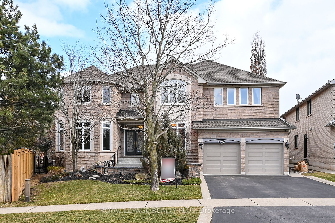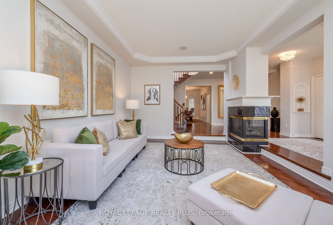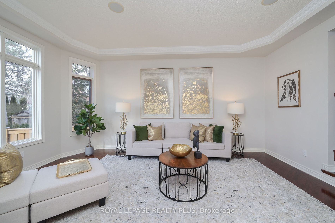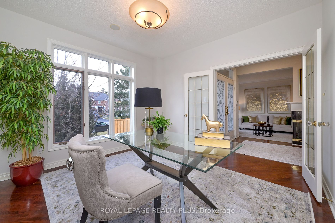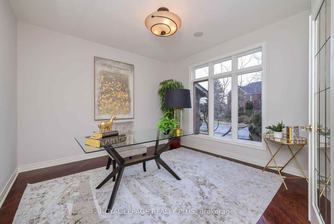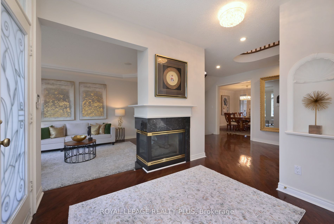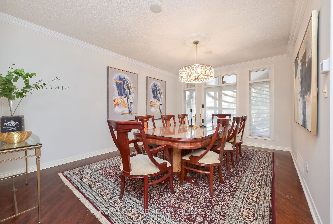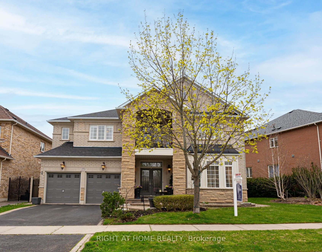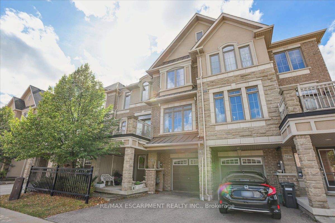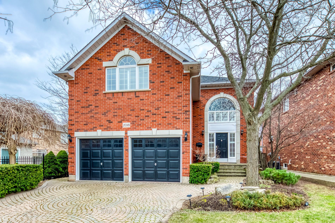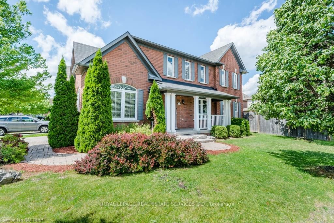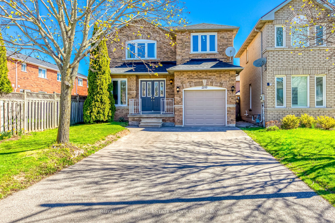1076 Skyvalley Cres
$2,999,000/ For Sale
Details | 1076 Skyvalley Cres
Pie lot/Back 130 ft x 155.19 ft. Ideal family home, exceptional investment surpasses all expectations with its sprawling backyard that transports you to a serene cottage-like setting. 5,126 sq. ft., 9' ceiling, 5+3 beds, 5 baths, office, side entrance w/rough-in plumbing/kitchen/wet bar. Kitchen w/breakfast area, gas cooktop, granite countertops, 2 ovens, pantry, & butler's pantry. Prim Rm is the perfect retreat w/ensuite bath soaker tub, fireplace, 2 makeup desks, 2closets, showers, sitting area in bedroom. 2 staircases to basement, 3 gas fireplaces, Jack & Jill baths in all bed. Backyard paradise, pool, mature trees, professionally landscaped, outdoor sitting room. Location!! private school, park, trails, Glen Abbey golf course
Lot Area: 10,785.43 ft (0.248 ac) Lot Back 130 ft x Side155.19 ft - Front 44.73 ft x Side118.45 ft
Room Details:
| Room | Level | Length (m) | Width (m) | |||
|---|---|---|---|---|---|---|
| Living | Main | 5.48 | 3.96 | Hardwood Floor | ||
| Dining | Main | 5.24 | 3.68 | Hardwood Floor | ||
| Family | Main | 7.13 | 6.21 | Hardwood Floor | ||
| Kitchen | Main | 4.57 | 5.24 | |||
| Breakfast | Main | 4.57 | 2.98 | Eat-In Kitchen | ||
| Office | Main | 3.65 | 3.65 | Hardwood Floor | ||
| Laundry | Main | 5.48 | 1.85 | |||
| Prim Bdrm | 2nd | 7.19 | 4.93 | 5 Pc Ensuite | W/I Closet | |
| 2nd Br | 2nd | 5.60 | 3.96 | 4 Pc Bath | ||
| 3rd Br | 2nd | 4.81 | 3.65 | 4 Pc Bath | ||
| 4th Br | 2nd | 5.48 | 4.57 | 4 Pc Bath | ||
| 5th Br | 2nd | 5.48 | 3.41 | 4 Pc Bath |
