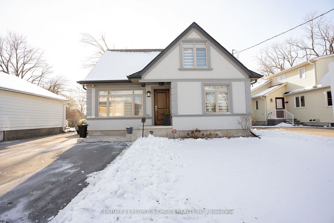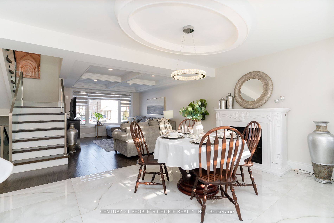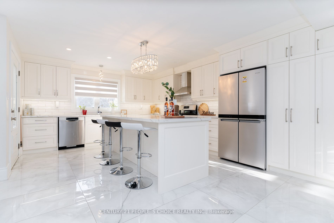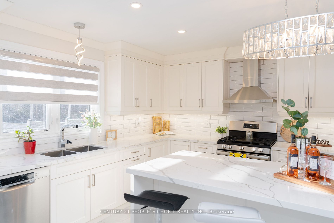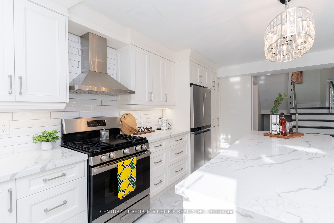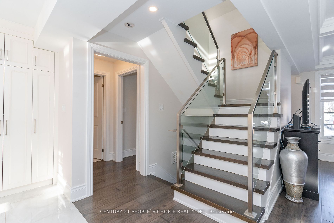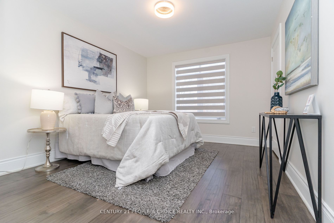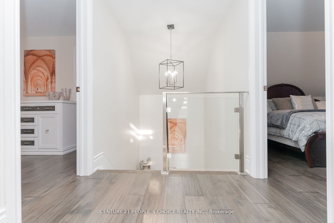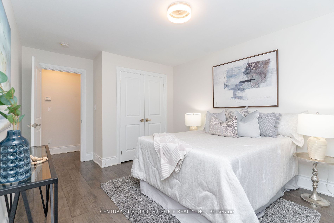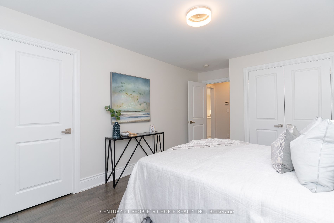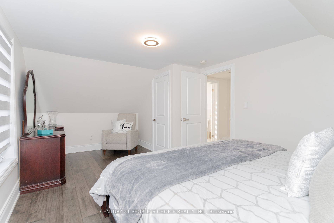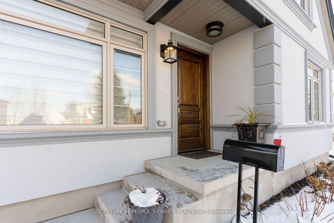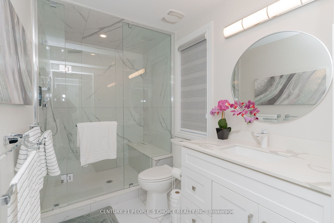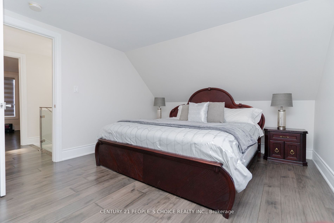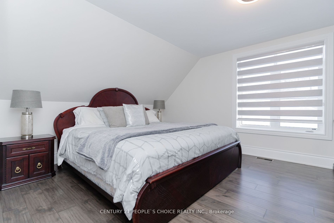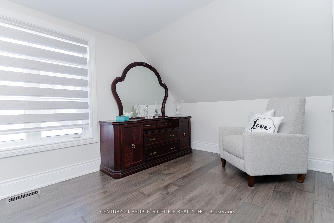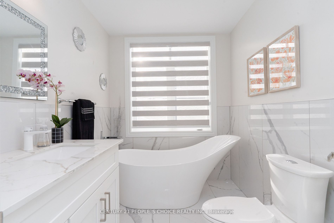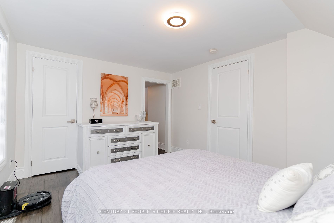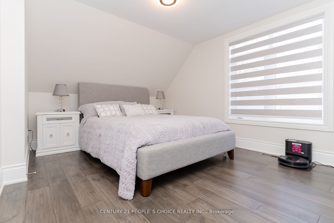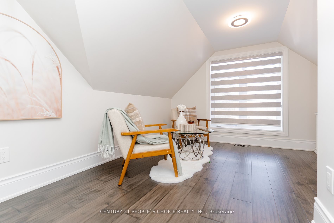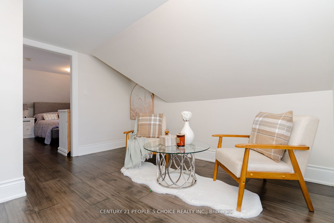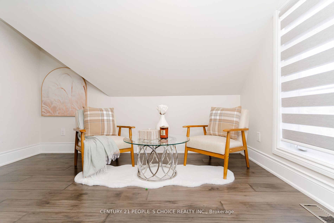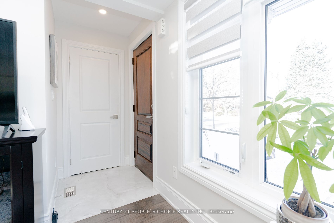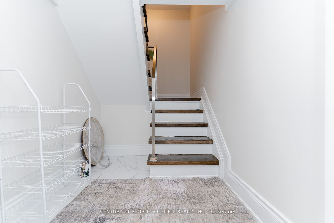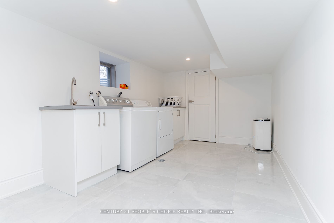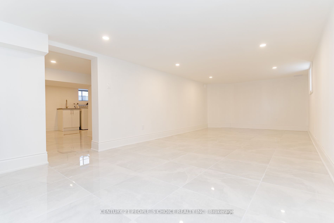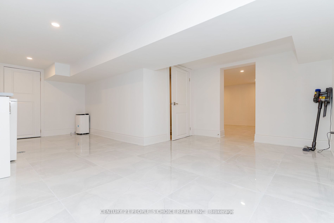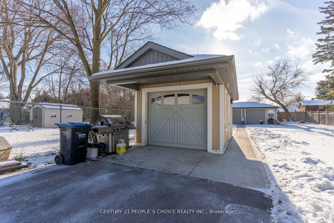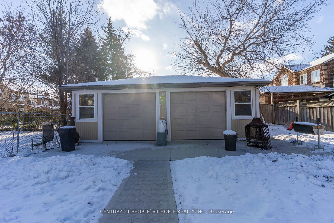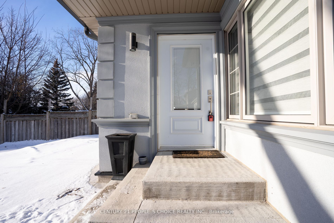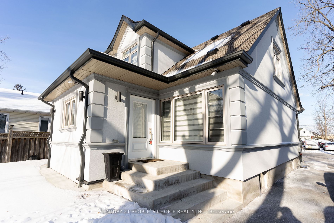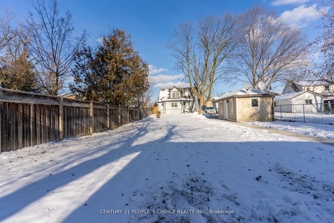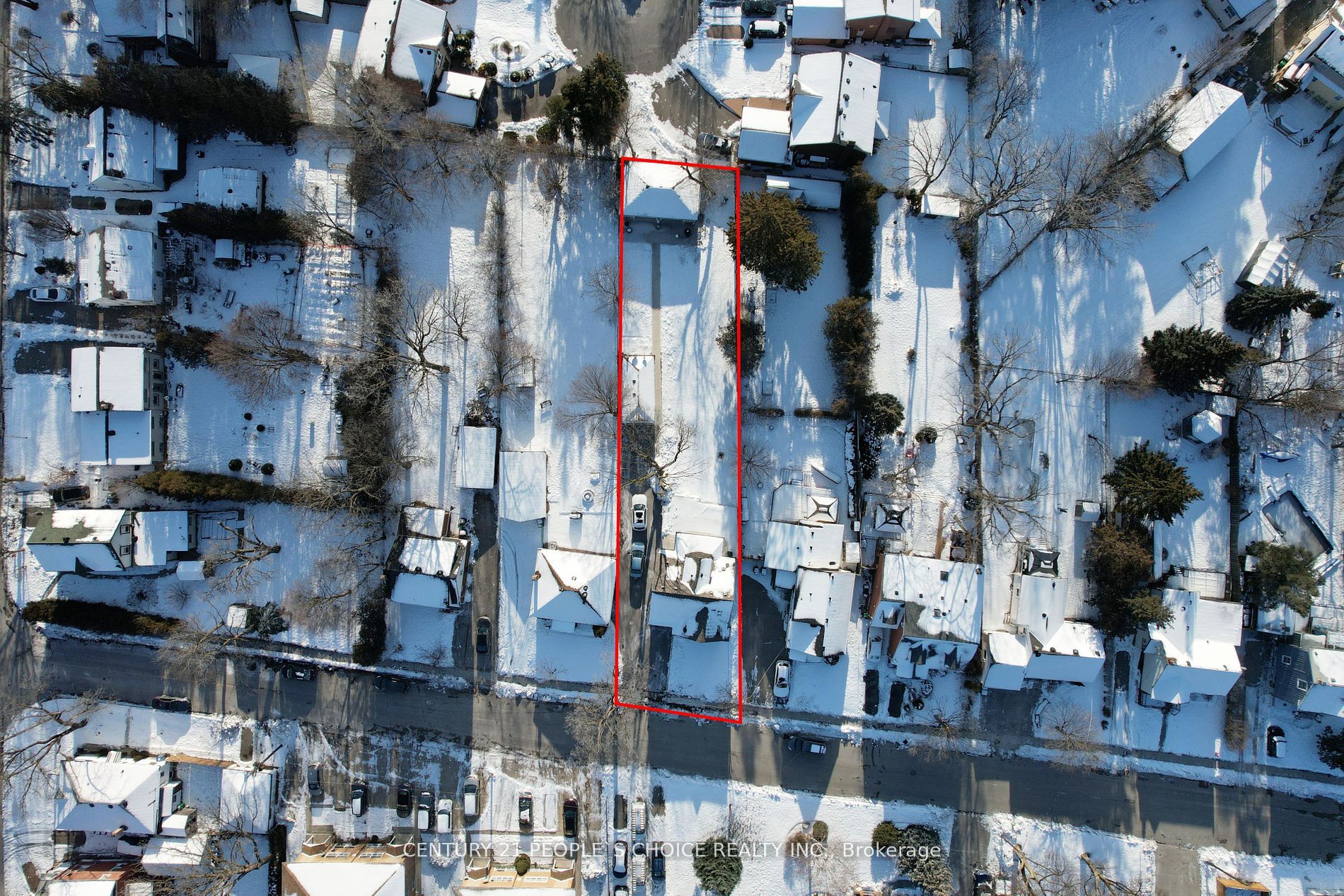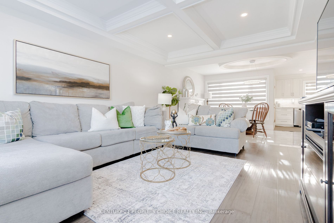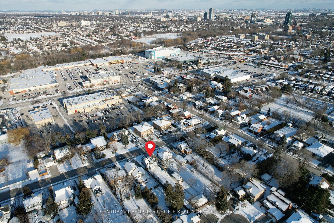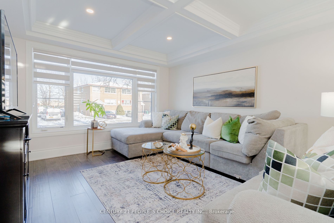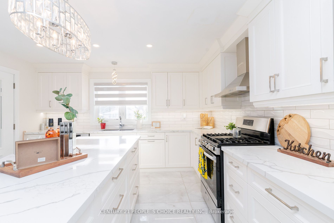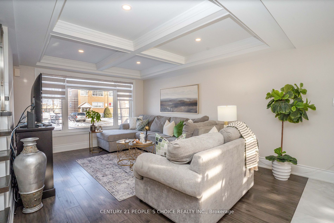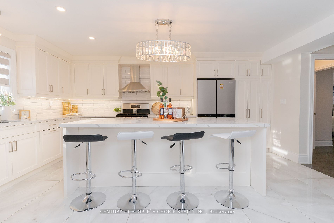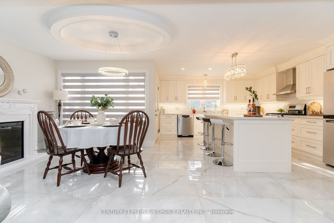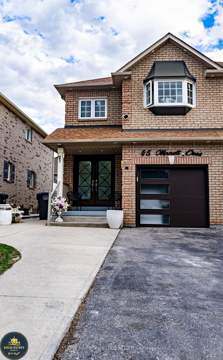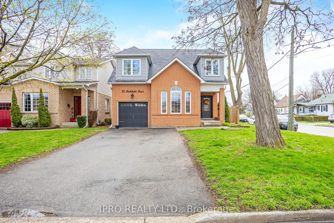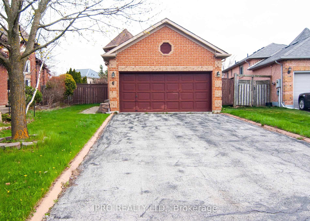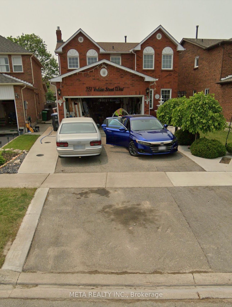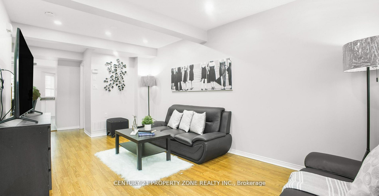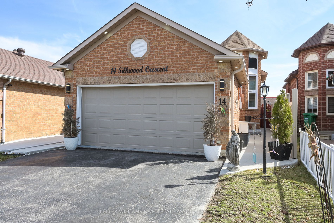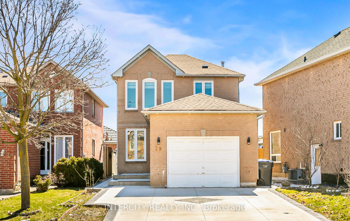5 Murray St
$1,249,000/ For Sale
Details | 5 Murray St
Huge Lot 50x218 ft, Possibility can construct 4 semi- Detached or 2 detached or 3rd Unit in Backyard, please check with Brampton city Building Department if allow to Severance because lot back side attached to Reeve Rd , Immaculately Renovated Top To Bottom With Beautiful Finishing's Spent Almost $250,000 On Renovations, Close to Downtown Brampton GO Station. It Features 3+1 Bedrooms And 2 full Bathrooms. As You Step Inside, You'll Be Greeted By A Cozy Family Room That's Perfect For Relaxing. The Kitchen Is Bright And Cheerful, Comes Complete With All The Essentials You Need For Everyday Cooking, Finished Basement With A Large Rec Area. Step Outside And Enjoy The Serene Privacy Of Your Backyard, Complete With A Large Concrete Padded Area , And Garden That's Perfect For Enjoying Your Morning Coffee Or Hosting Summer Bbqs. A Rare Gem To Find A Spacious Yard Like This In The City. Upgraded Garage, With Air Conditioning / Heating System.
Outside Pot Lights All Around This Home And Garage, Underground Sprinkler System. Video Surveillance System, Roof ( 3 y) Appliances ( 3 Y ) AC & furnace ( 3 y ) Recent Renovations, Heated Washrooms. upgrades see attached .
Room Details:
| Room | Level | Length (m) | Width (m) | |||
|---|---|---|---|---|---|---|
| Kitchen | Main | 5.36 | 4.14 | B/I Appliances | Centre Island | Breakfast Bar |
| Dining | Main | 3.04 | 3.13 | Combined W/Kitchen | Combined W/Family | Hardwood Floor |
| Family | Main | 3.62 | 4.75 | Combined W/Dining | Coffered Ceiling | O/Looks Frontyard |
| Bathroom | Main | 2.86 | 1.76 | Tile Floor | 3 Pc Bath | |
| Br | Main | 3.26 | 4.69 | Hardwood Floor | Closet | Double Closet |
| Br | 2nd | 3.29 | 3.71 | Large Window | Hardwood Floor | Closet |
| Br | 2nd | 3.62 | 6.12 | Closet | Hardwood Floor | Window |
| Bathroom | 2nd | 2.49 | 2.04 | Soaker | 3 Pc Bath | Ceramic Floor |
| Laundry | Lower | 6.03 | 4.87 | Ceramic Floor | ||
| Rec | Lower | 7.34 | 3.08 | Pot Lights | Ceramic Floor | Window |
