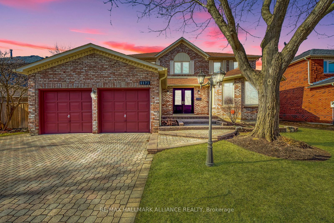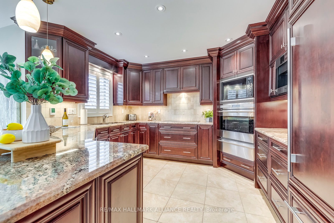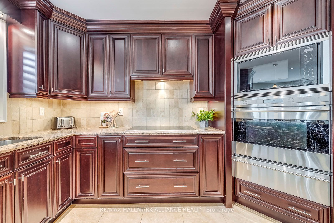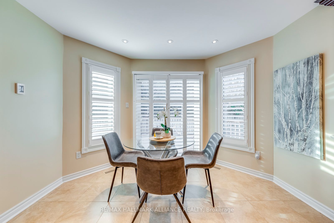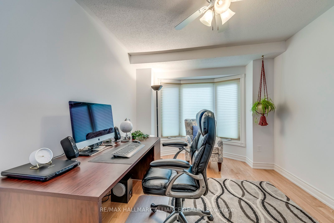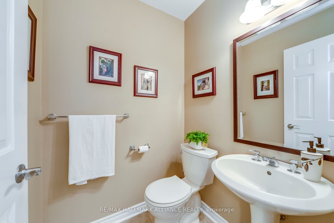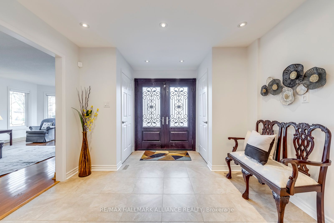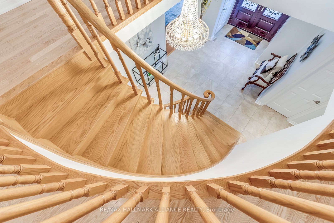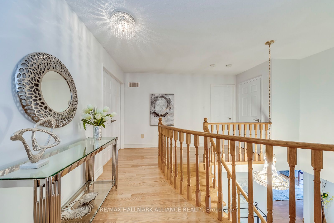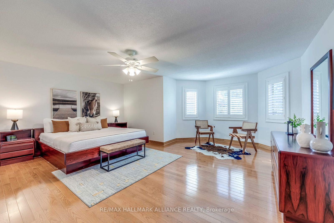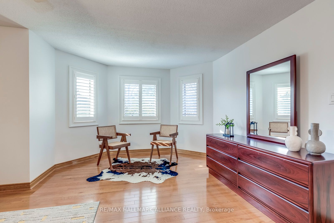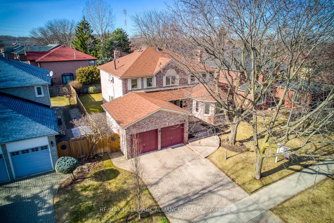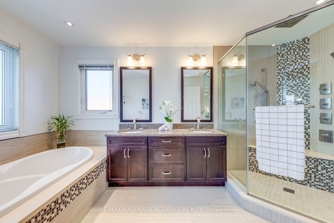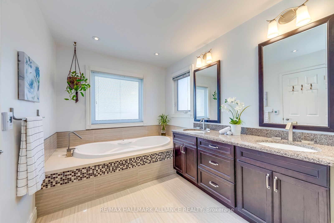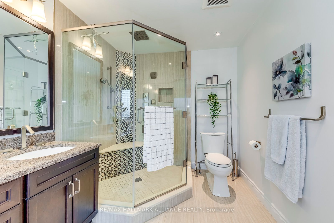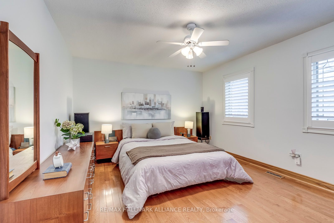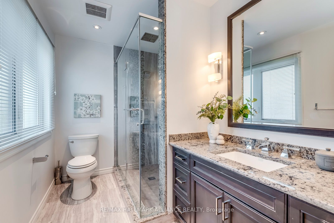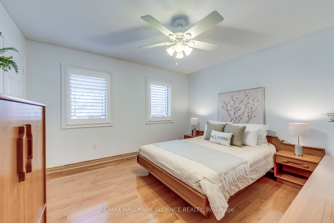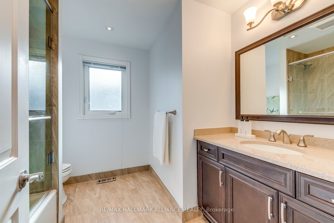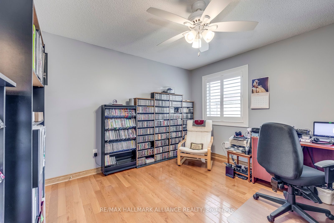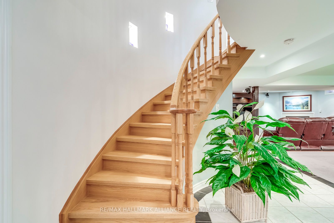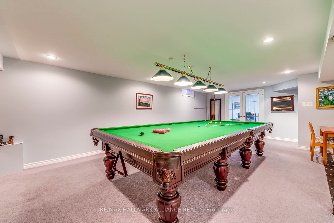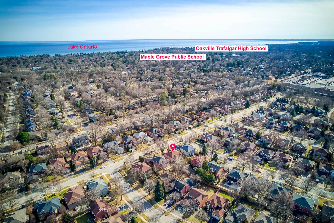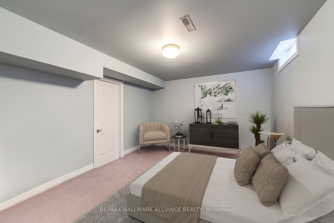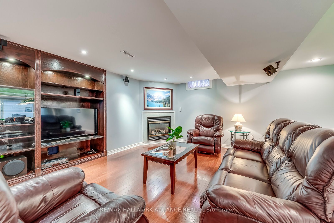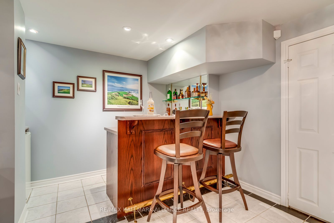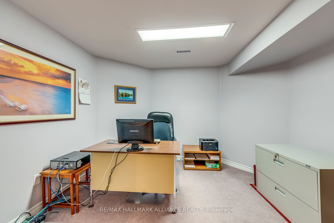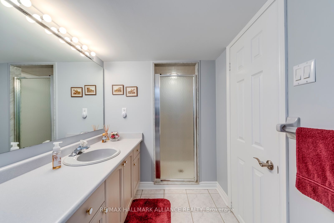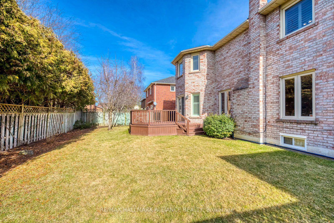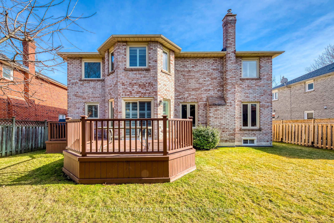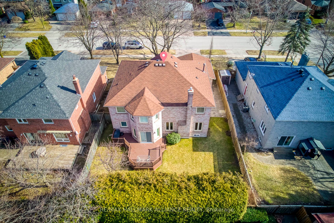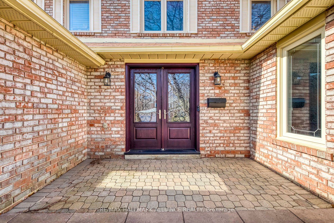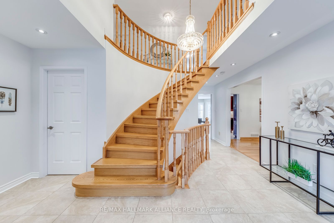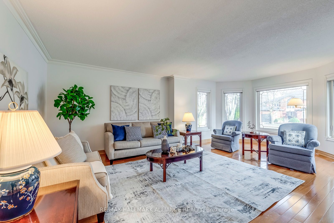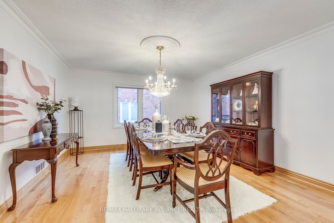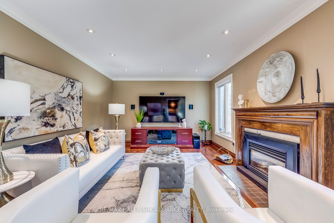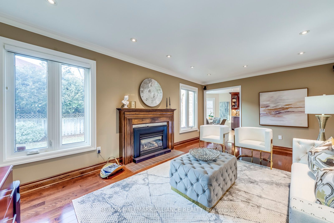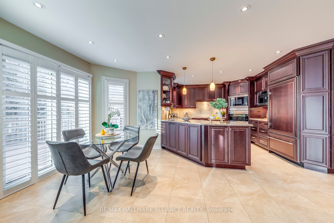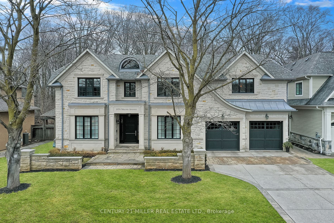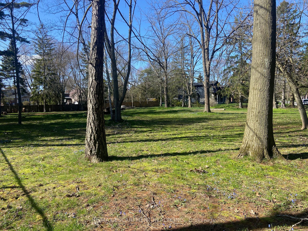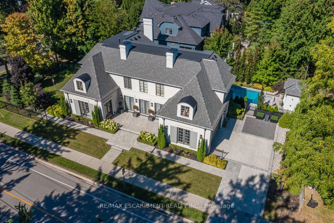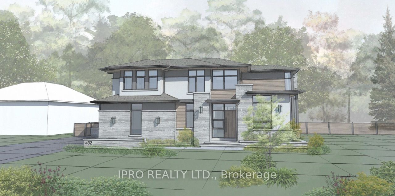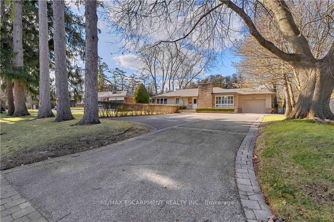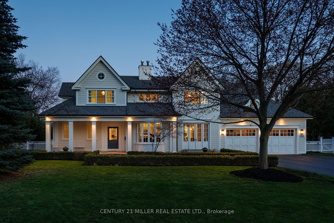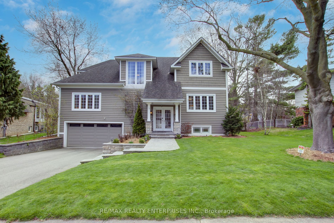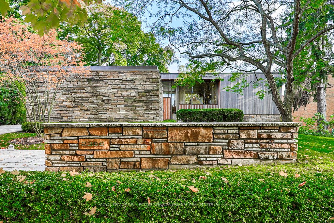2171 Dunvegan Ave
$2,499,000/ For Sale
Details | 2171 Dunvegan Ave
Gorgeous 4+1Bdr 5bath executive home in sought after Eastlake, walking distance to top rated schools(OT, Maple Grove PS), steps to parks, creeks & trails. Fully updated very well maintained first owner home, one of the most functional layout in the area with great Fengshui. Stunning premium custom kitchen with cherry wood cabinets, large granite peninsula island, heated floors, top of the line appliances(Wolf/Subzero/Miele) and breakfast area. Hardwood floors throughout the main &2nd level, updated hardwood stairs in all 3 levels, 2 gas fireplaces. Pot lights and crown mouldings in main level principal rooms. Premium window shutters(Hunter Douglas & Shade-O-Matic). Main level office, 3 luxurious upgraded bathrooms on 2nd floor with porcelain tiles, glass showers and heated floors, Maxx Air Jet Tub in the 5 piece primary ensuite. Spacious finished basement boasts 5th bedroom with ensuite, large rec room with 5 Bose built-in speakers, den, wet bar plus plenty of storage space.
Large well maintained deck in private backyard with perennial trees.
Room Details:
| Room | Level | Length (m) | Width (m) | |||
|---|---|---|---|---|---|---|
| Dining | Ground | 4.57 | 4.27 | French Doors | Hardwood Floor | Formal Rm |
| Kitchen | Ground | 5.97 | 3.84 | W/O To Deck | Tile Floor | Stainless Steel Appl |
| Breakfast | Ground | 3.35 | 3.35 | W/O To Yard | Tile Floor | Combined W/Kitchen |
| Family | Ground | 5.79 | 3.66 | Fireplace | Hardwood Floor | Crown Moulding |
| Library | Ground | 3.96 | 3.05 | Bay Window | Hardwood Floor | Crown Moulding |
| Prim Bdrm | 2nd | 5.49 | 3.96 | Ensuite Bath | Hardwood Floor | W/I Closet |
| 2nd Br | 2nd | 4.27 | 3.96 | Ensuite Bath | Hardwood Floor | Large Closet |
| 3rd Br | 2nd | 3.66 | 3.66 | Large Closet | Hardwood Floor | Large Window |
| 4th Br | 2nd | 3.66 | 3.66 | Ensuite Bath | Hardwood Floor | Large Closet |
| Rec | Bsmt | 6.09 | 4.26 | |||
| 5th Br | Bsmt | 4.26 | 3.66 | |||
| Den | Bsmt | 2.40 | 3.65 |
