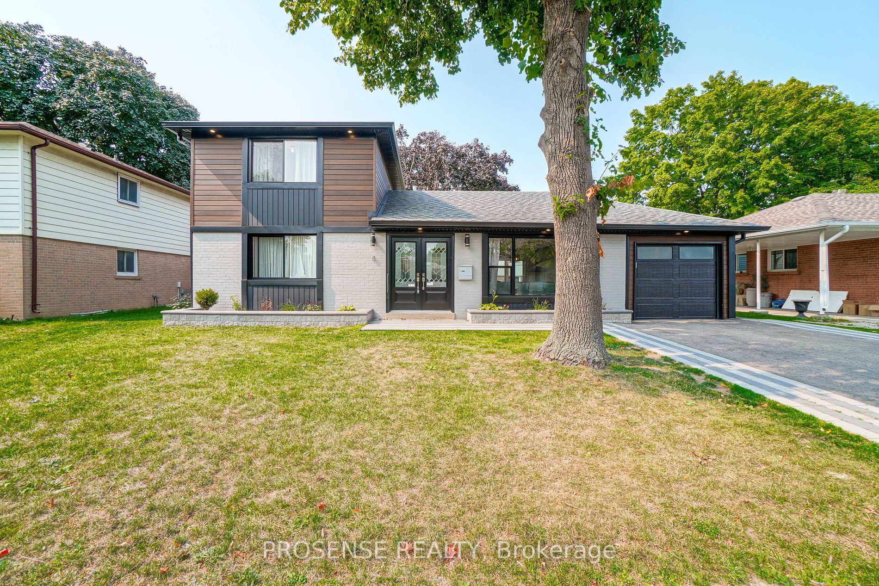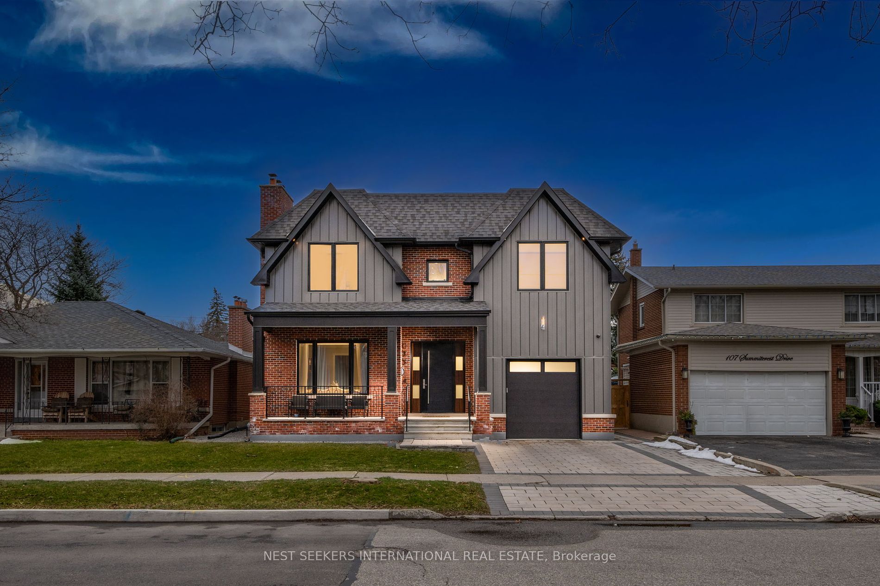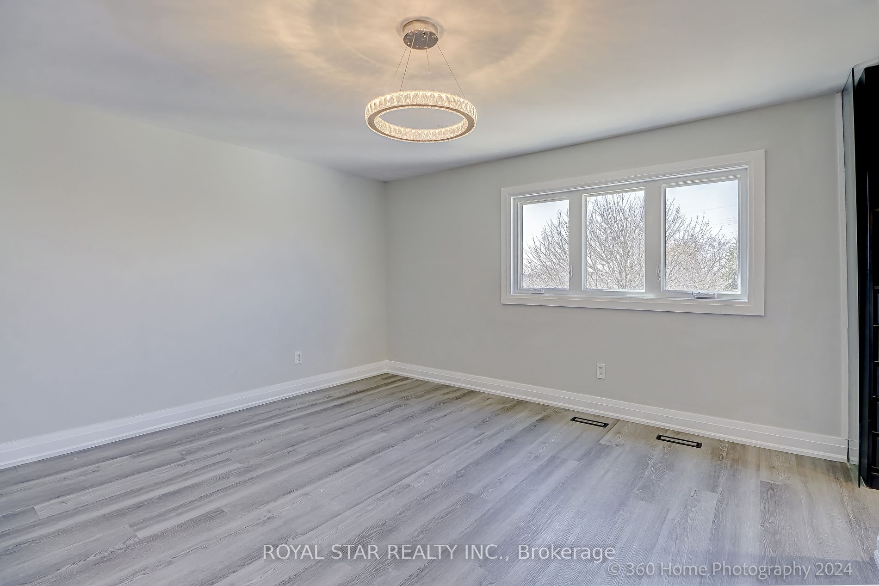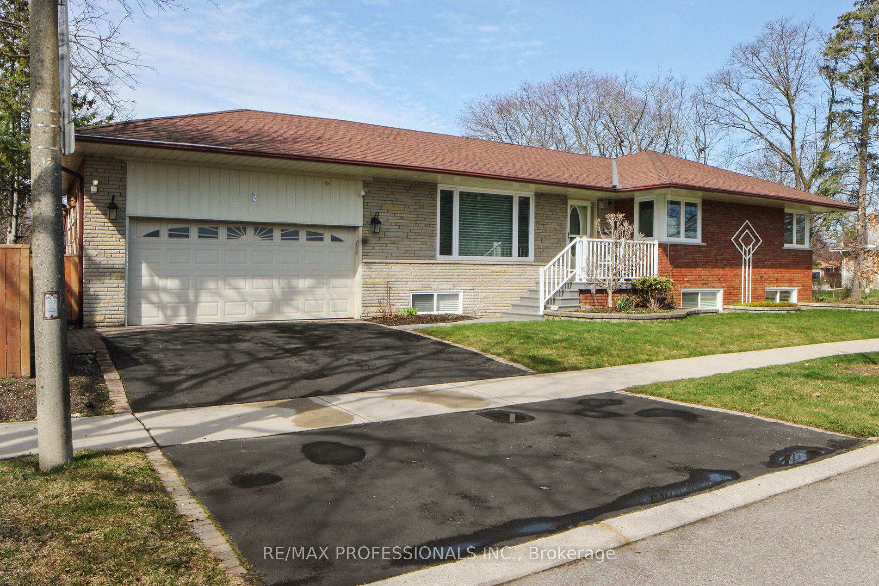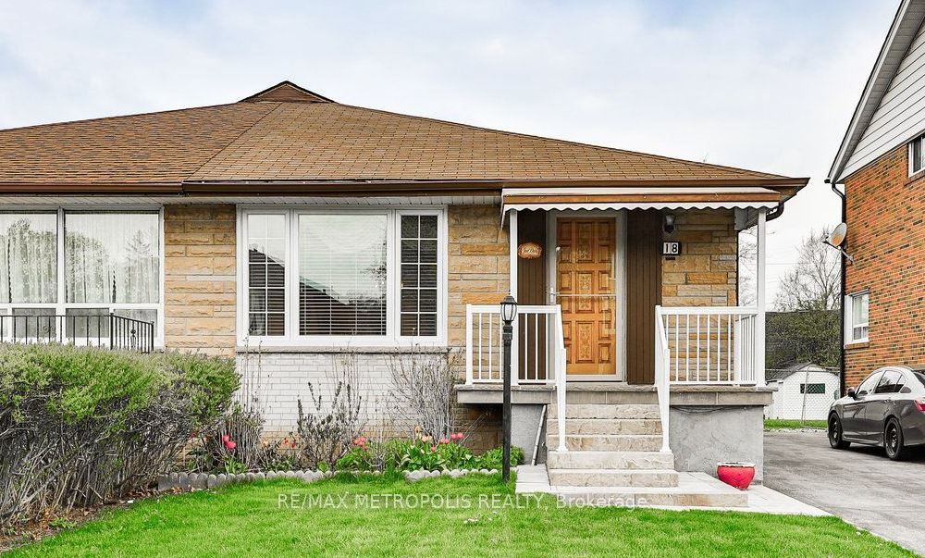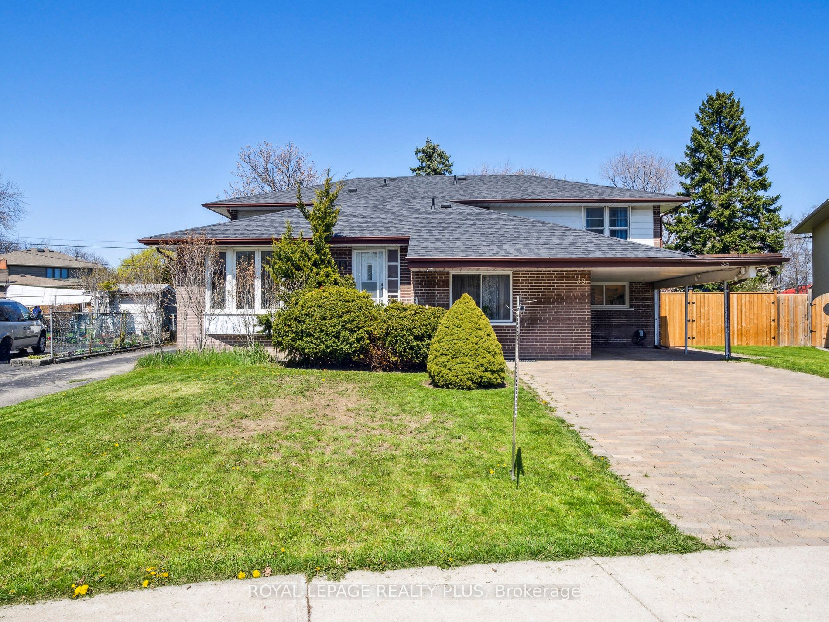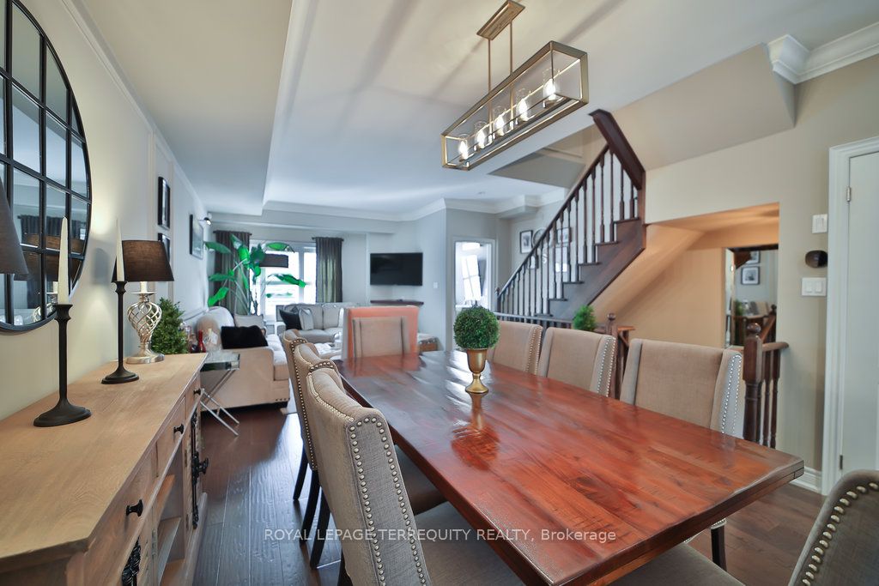8 Vanderbrent Cres
$1,650,000/ For Sale
Details | 8 Vanderbrent Cres
Welcome to this stunning 3-level side-split home, offering 3 bedrooms and 4 washrooms. The heart of the home is the beautiful kitchen, equipped with built-in appliances, ample storage, and sleek countertops, making it a chef's dream. The main level features an open-concept layout, flooded with natural light, creating a warm and inviting atmosphere. 3 bedrooms await, including a spacious master bedroom with its own ensuite. The finished basement adds valuable living space, with 2 additional bedrooms and a separate entrance, providing flexibility for guests or rental income. Outside, a fully fenced backyard, complete with an above-ground swimming pool, is perfect for summer relaxation & entertainment. Situated in a great neighborhood, this home is conveniently close to Toronto International Airport, major highways, schools, parks, and shopping centers, offering convenience. Do you Want to Make this your dream home, where comfort, functionality, style, and location converge seamlessly.
Great Size Lot & Neighborhood. Great Rental Potential (above ground pool & outside hot Jacuzzi tub in as is condition) Note: These pictures were taken in 2020, Pictures for visuals only & the property is currently rented for last 4 years.
Room Details:
| Room | Level | Length (m) | Width (m) | |||
|---|---|---|---|---|---|---|
| Kitchen | Main | Stainless Steel Appl | Centre Island | B/I Appliances | ||
| Dining | Main | O/Looks Living | Combined W/Kitchen | W/O To Patio | ||
| Living | Main | Pot Lights | O/Looks Dining | Window | ||
| Prim Bdrm | Main | Closet | 3 Pc Ensuite | Window | ||
| 2nd Br | 2nd | Closet | Hardwood Floor | Window | ||
| 3rd Br | 2nd | Closet | Hardwood Floor | Window | ||
| 4th Br | Bsmt | Closet | Window | |||
| 5th Br | Bsmt | Closet | Window | |||
| Kitchen | Bsmt | |||||
| Rec | Bsmt | Fireplace |
