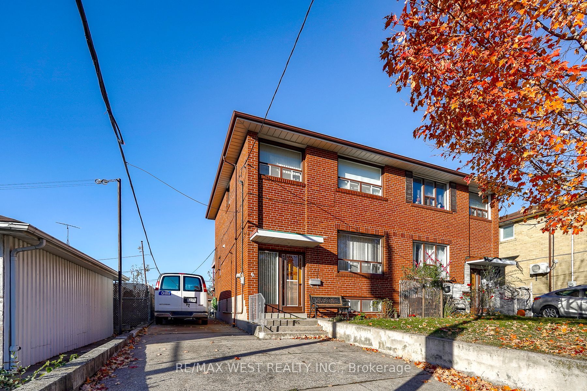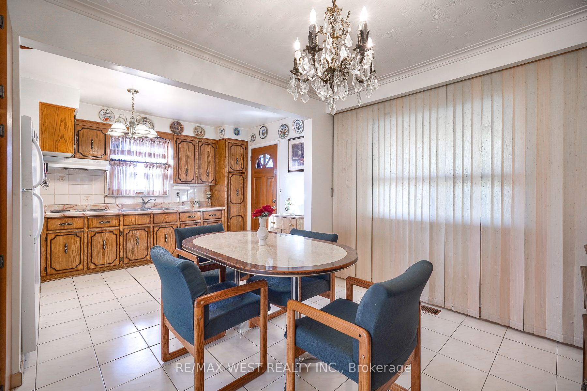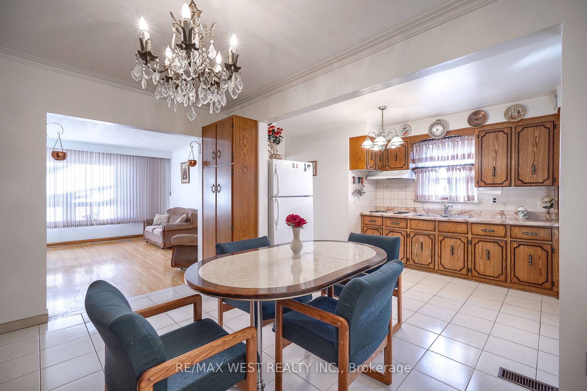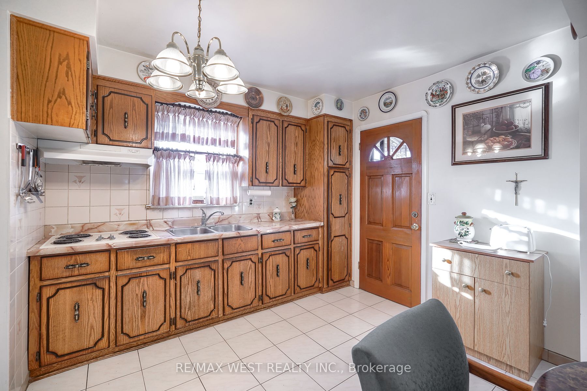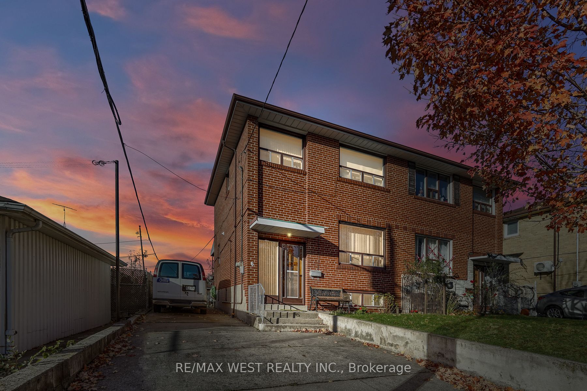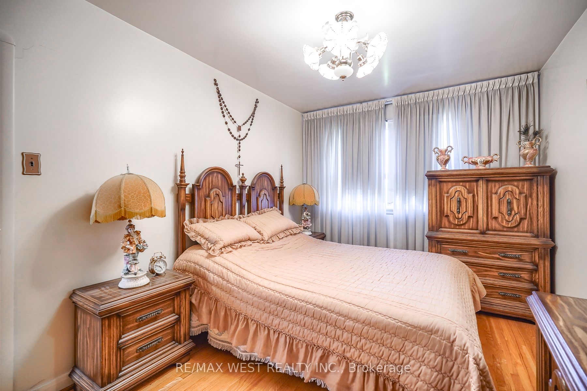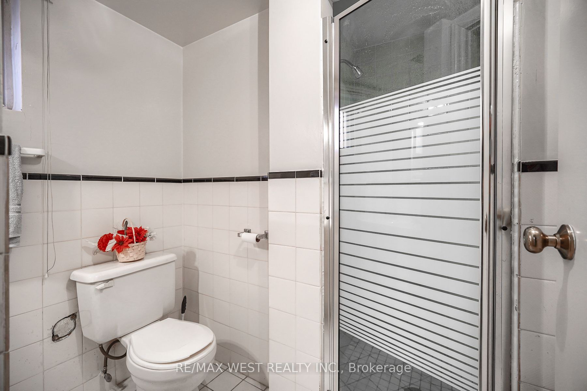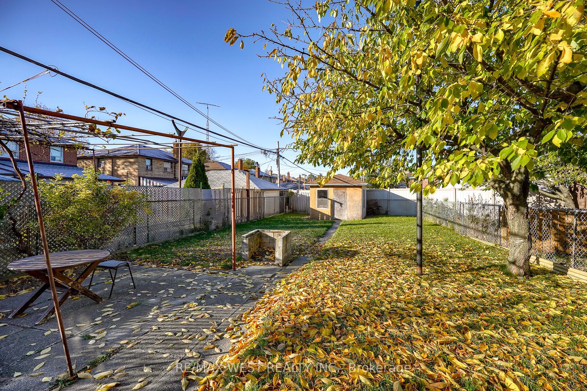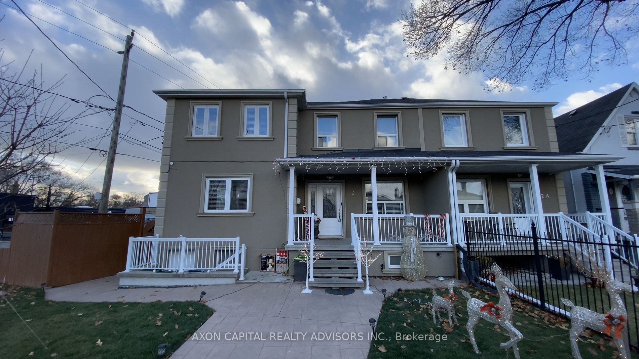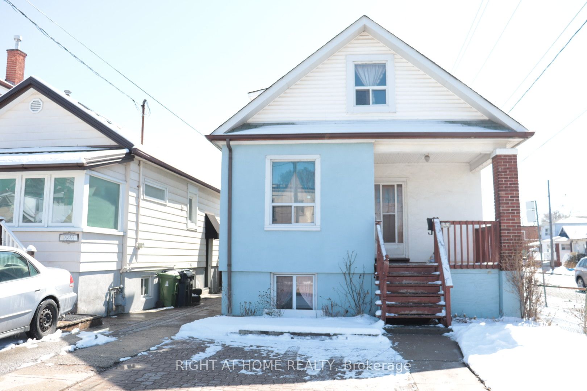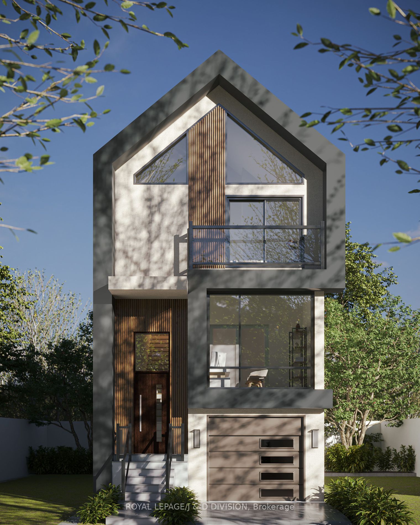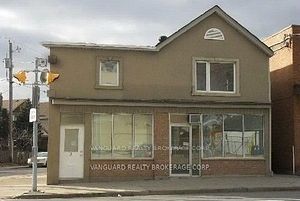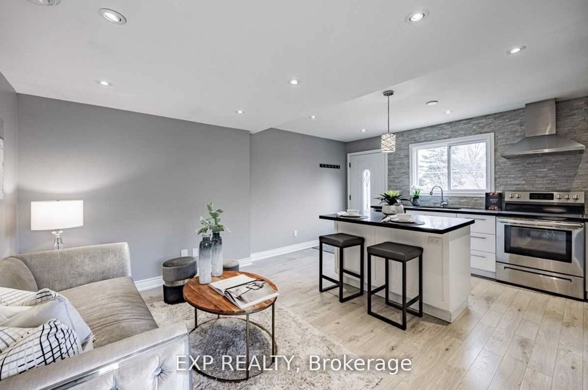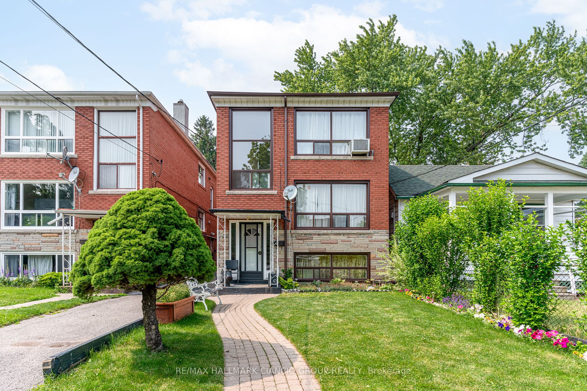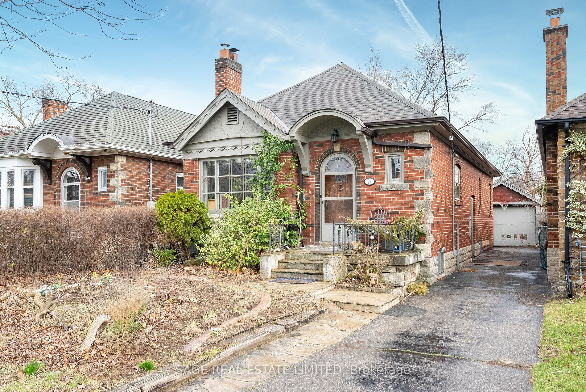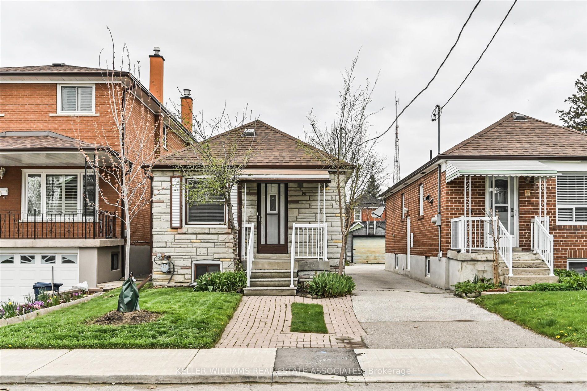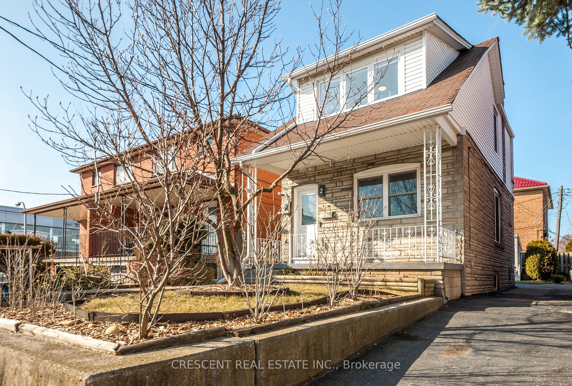6 Dalrymple Dr
$1,068,000/ For Sale
Details | 6 Dalrymple Dr
This wonderful 3-bedroom home has been lovingly owned by the original owners since 1958; now, it's ready for a new chapter. On the main floor, you'll find a spacious living and dining area. The kitchen overlooks the dining room and has a walk-out to a large covered veranda. Upstairs, you will find a full bathroom, two bedrooms, and a kitchen that can easily be converted back into the third bedroom. The basement features a large recreation room. Considering the shortage of affordable housing, why not apply to create a legal basement apartment? With a separate entrance to the basement and a 3-piece bathroom, you already have a head start. This home is conveniently located just steps away from public transit, making your daily commute a breeze. A long private drive provides ample parking space for your vehicles, and the large backyard offers plenty of space for gardening. Don't miss this wonderful opportunity to make this your home.
Part of Lot 42, Plan 5224 TWP of York as in CY433394; S/T CY415764; Toronto (York), City of Toronto
Room Details:
| Room | Level | Length (m) | Width (m) | |||
|---|---|---|---|---|---|---|
| Living | Main | 4.57 | 3.65 | O/Looks Dining | Hardwood Floor | |
| Dining | Main | 3.92 | 2.82 | Combined W/Kitchen | Ceramic Floor | O/Looks Living |
| Kitchen | Main | 3.94 | 2.76 | Combined W/Dining | Ceramic Floor | W/O To Deck |
| Prim Bdrm | 2nd | 4.24 | 2.82 | Hardwood Floor | ||
| 2nd Br | 2nd | 3.57 | 2.82 | Hardwood Floor | ||
| Kitchen | 2nd | 3.20 | 2.78 | Tile Floor | ||
| Rec | Bsmt | 6.02 | 3.59 | Vinyl Floor | ||
| Other | Bsmt | 5.71 | 2.43 | |||
| Cold/Cant | Bsmt | W/O To Yard |
