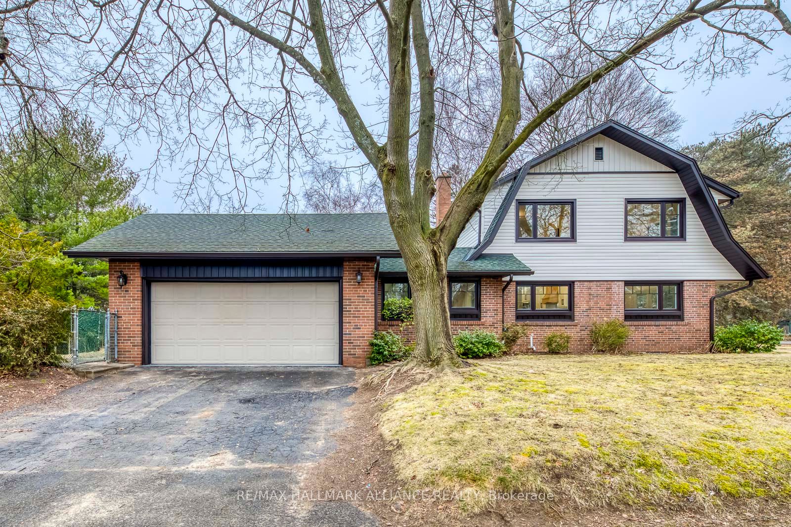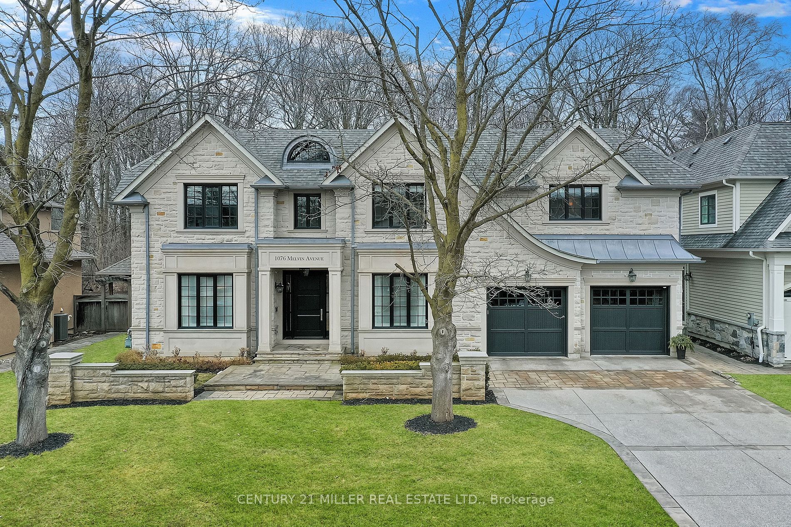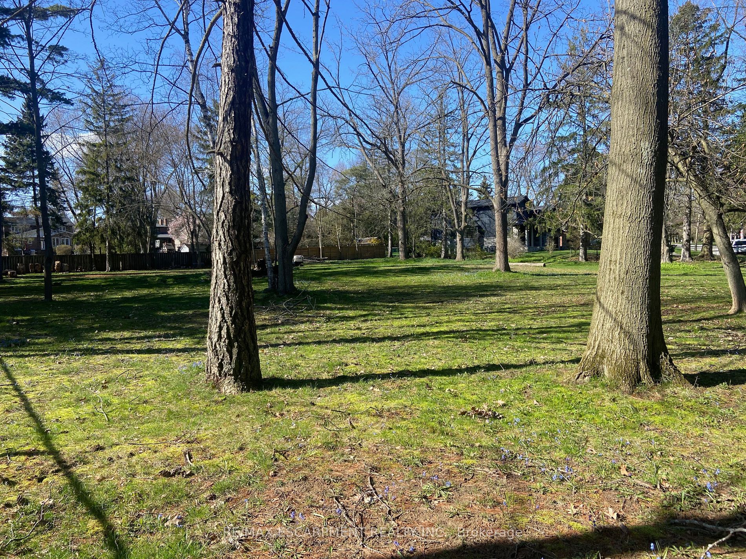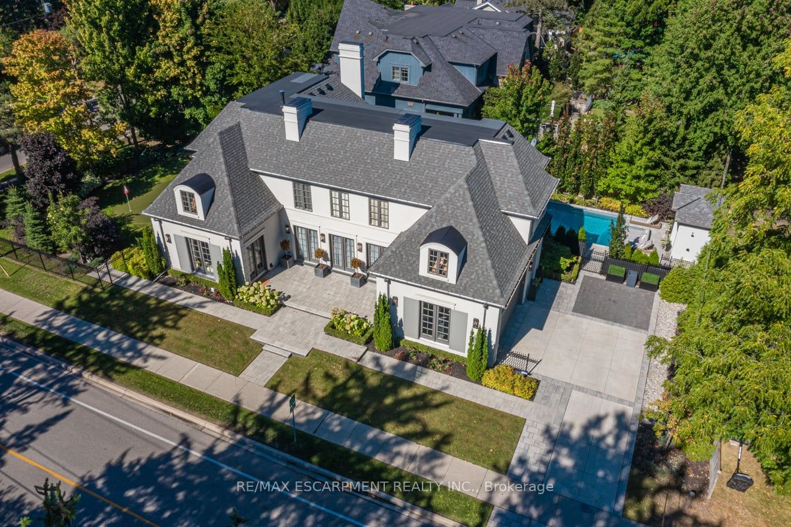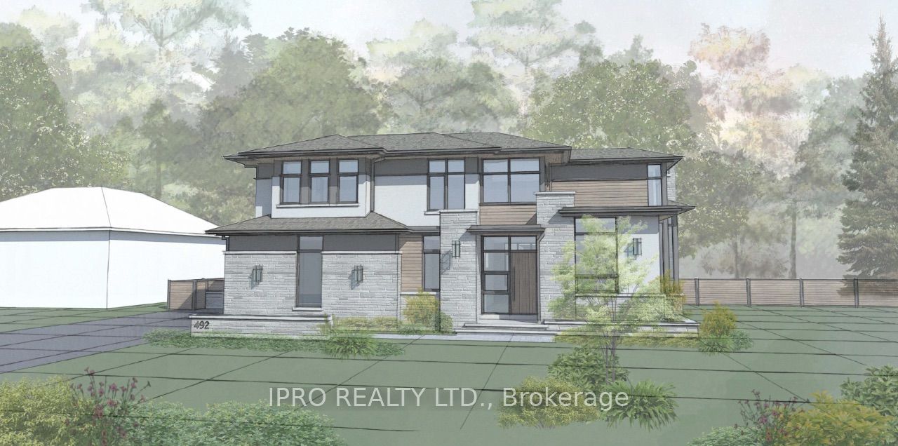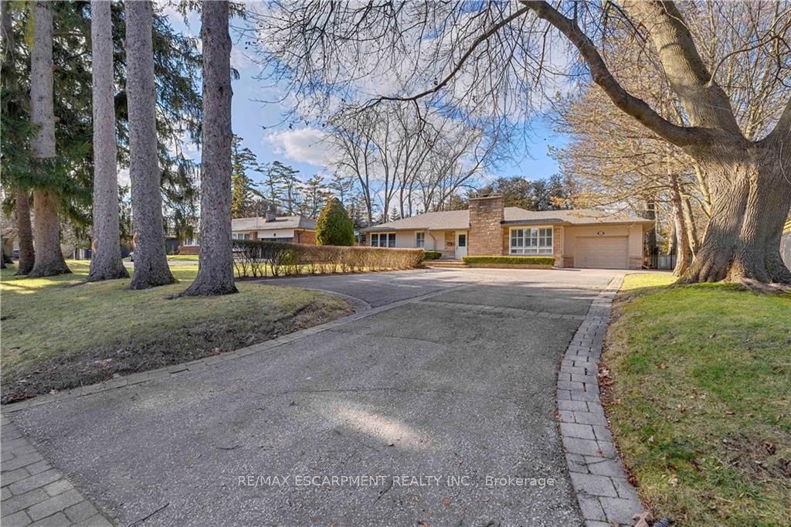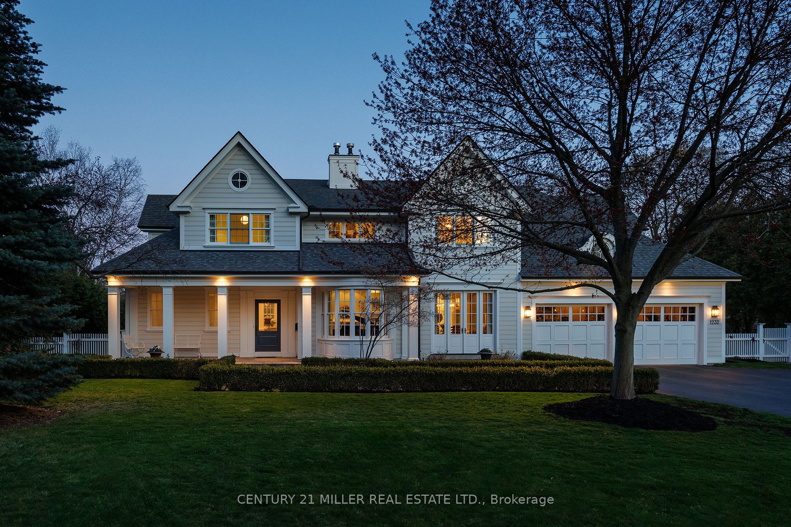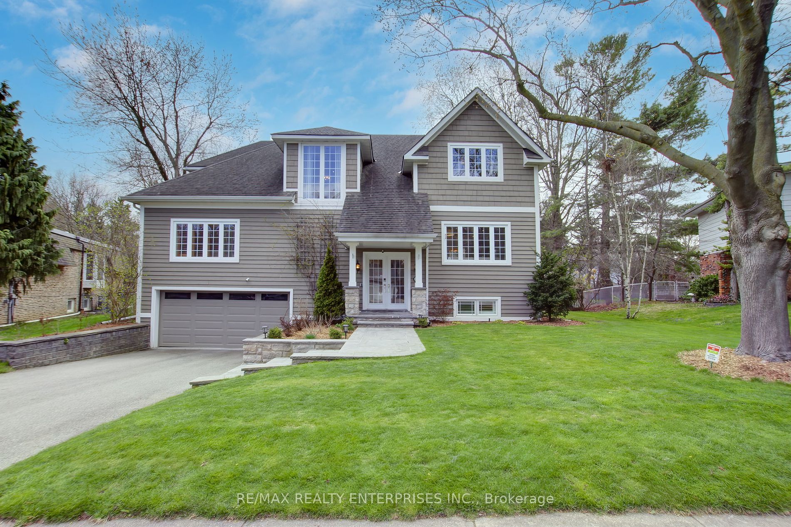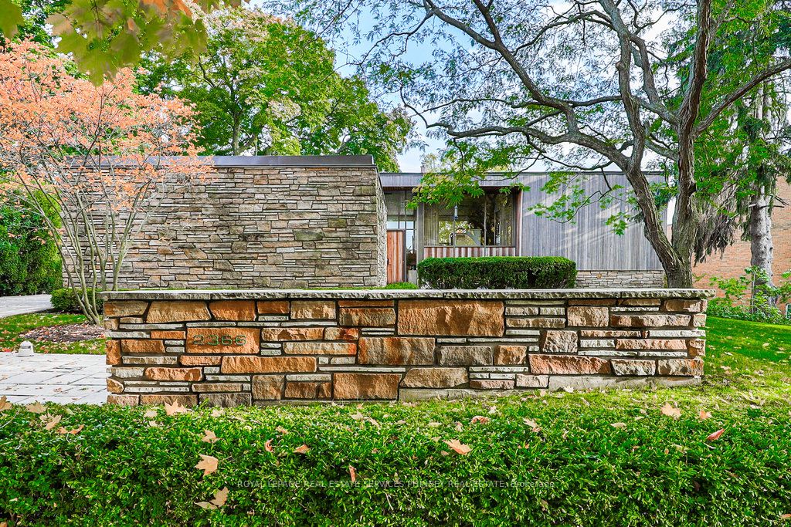134 Abbey Crt
$3,588,000/ For Sale
Details | 134 Abbey Crt
Top to bottom completely renovated 4+1bdr 4 baths family home in sought-after Morrison S/E Oakville,situated on a 103x150ft large premium lot, steps to the lake and Gairloch gardens, minutes to downtown Oakville, walk to top rated schools(EJ PS, St Vincent PS,OT HS). Open concept living/dining/kitchen area, main floor office.New hardwood floors and iron railing staircases, wainscoting paneling walls through-out, pot lights in all rooms of all 3 levels, new crown moulding and baseboards, high-end chandeliers and accent lighting fixtures.Brand new kitchen cabinets with large quartz waterfall centre island, top-of-the-line appliances, main floor office. Generous size 4 bedrooms in 2nd floor, 5 piece luxurious primary ensuite and 4 piece main bathroom with porcelain tiles, glass showers, large LED mirrors. Newly finished basement boasts a large rec room with fireplace, exercise room and a guest bedroom ensuite.
Fully updated pool with new liner and new set of salt water pool equipments coming in April.
Room Details:
| Room | Level | Length (m) | Width (m) | |||
|---|---|---|---|---|---|---|
| Kitchen | Main | 3.60 | 4.79 | Picture Window | Eat-In Kitchen | Family Size Kitchen |
| Family | Main | 7.52 | 4.06 | Fireplace | Hardwood Floor | W/O To Yard |
| Living | Main | 3.90 | 3.67 | B/I Shelves | Hardwood Floor | Bay Window |
| Dining | Main | 3.61 | 3.70 | Picture Window | Hardwood Floor | |
| Laundry | Main | 2.48 | 2.88 | Closet | W/O To Yard | |
| Prim Bdrm | 2nd | 3.64 | 5.42 | His/Hers Closets | Hardwood Floor | Ensuite Bath |
| 2nd Br | 2nd | 3.63 | 3.85 | Window | Hardwood Floor | Closet |
| 3rd Br | 2nd | 3.63 | 4.33 | Window | Hardwood Floor | Closet |
| 4th Br | 2nd | 3.63 | 3.63 | Window | Hardwood Floor | Closet |
| Rec | Bsmt | 3.76 | 6.86 | |||
| 5th Br | Bsmt | 3.66 | 3.20 | |||
| Exercise | Bsmt | 4.73 | 3.08 |
