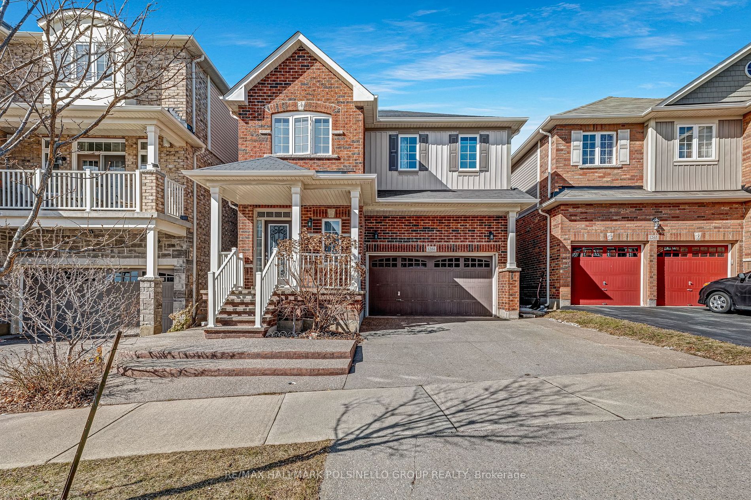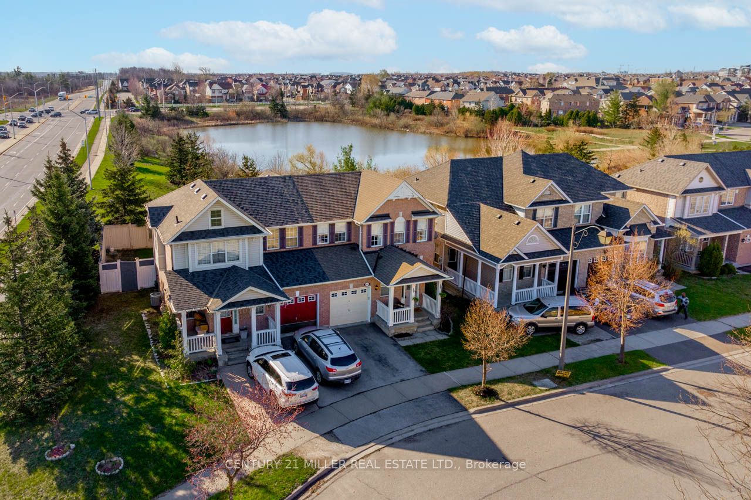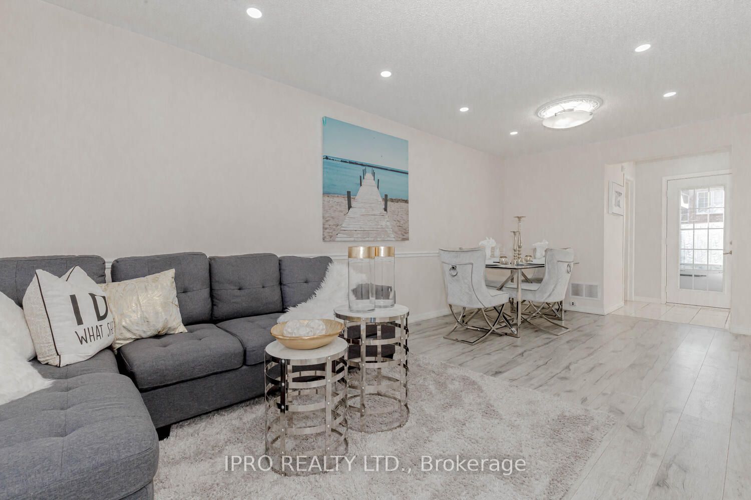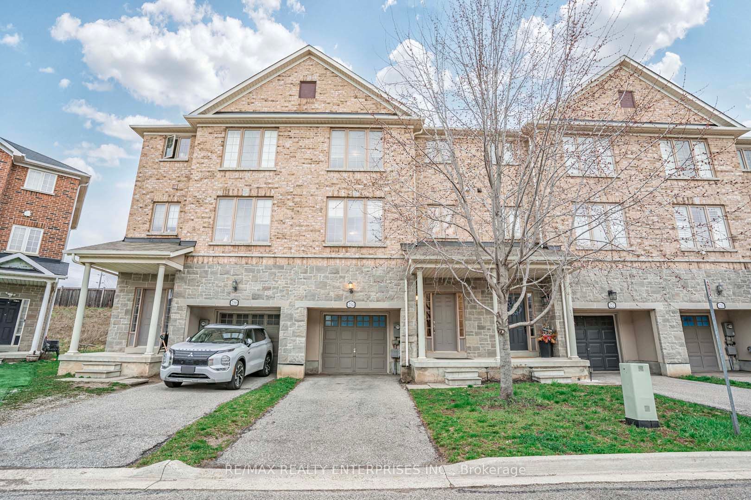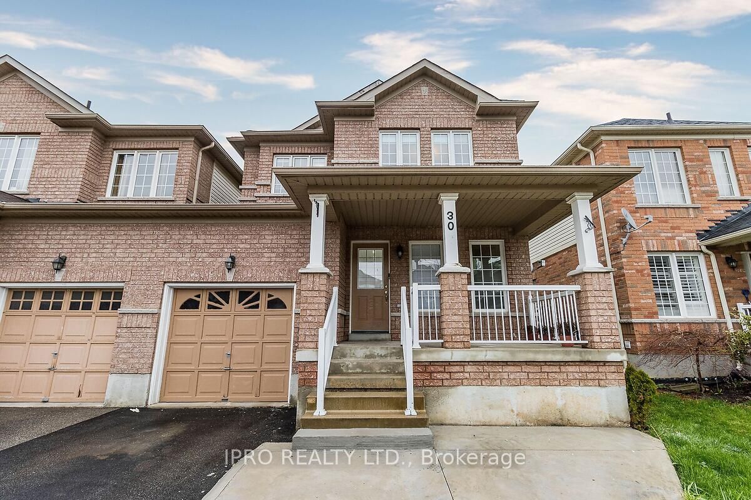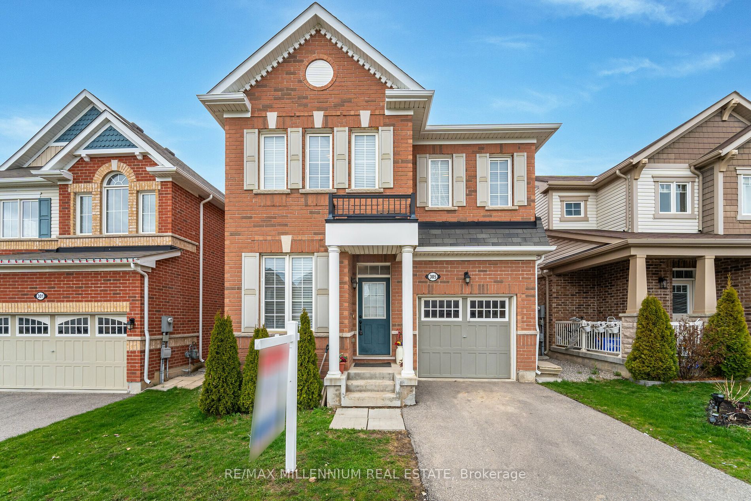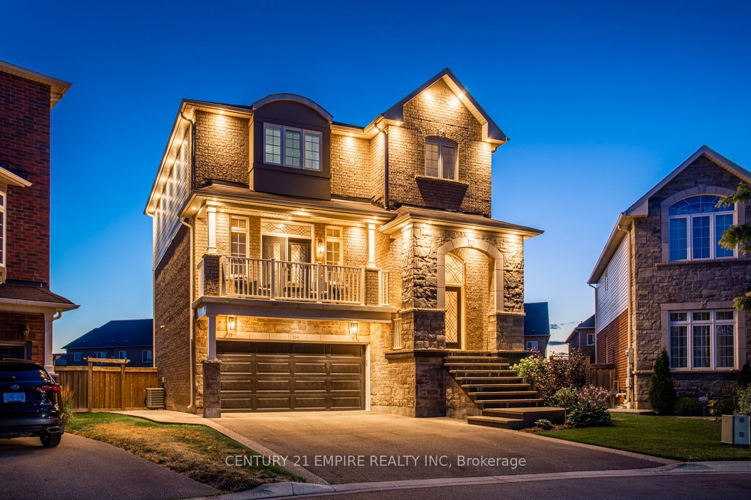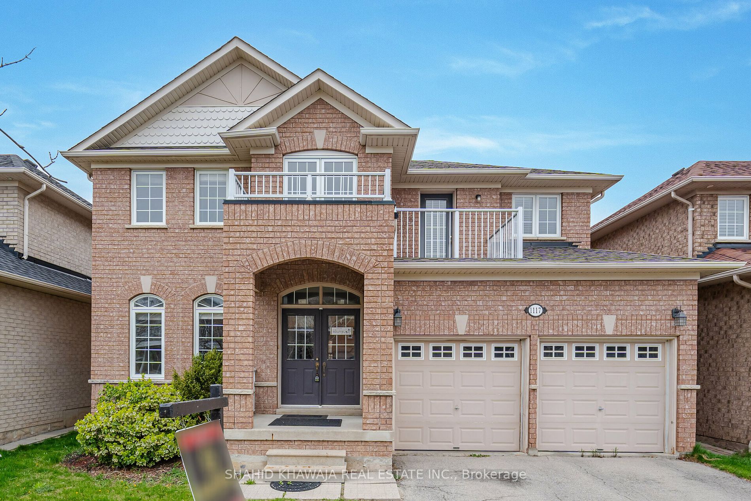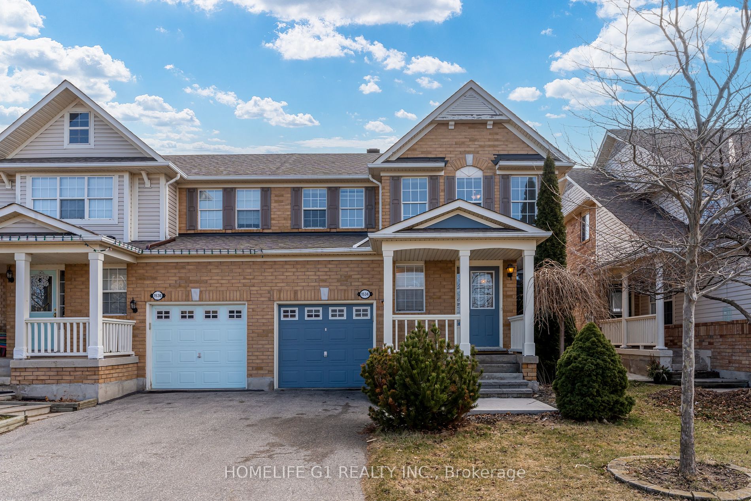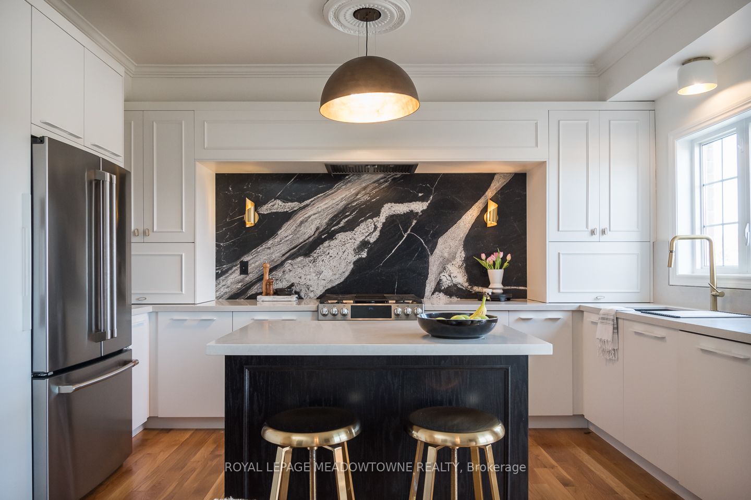1261 Rusk Ave
$1,449,999/ For Sale
Details | 1261 Rusk Ave
Welcome to your dream home! This spacious detached 3-bedroom residence is move-in ready, ensuring a seamless transition for its lucky new owners. The open-concept design blends the kitchen & living spaces, creating an inviting atmosphere for both everyday living & entertaining. The primary bedroom is a true retreat, boasting a generous walk-in closet & a private 5pc ensuite bath. Comfort & convenience define this personal haven within the home. The thoughtful layout also presents the exciting possibility of a separate entrance to the basement, offering the potential for additional living space or rental income. Perfect for Multi-Generational Families. A fully fenced backyard provides a secure & private oasis, perfect for relaxation or gatherings with family & friends. The exterior is enhanced with upgraded stone & concrete work in the front/backyard. Situated in a family-friendly neighbourhood, enjoy being within walking distance of schools, parks & transit.
Incredible k-12 schools, Milton Go, Milton Mall, Public Transit, parks & rec. Second Floor Laundry.
Room Details:
| Room | Level | Length (m) | Width (m) | |||
|---|---|---|---|---|---|---|
| Living | Main | 5.17 | 4.11 | Pot Lights | Open Concept | Hardwood Floor |
| Dining | Main | 3.65 | 2.72 | Pot Lights | W/O To Yard | |
| Kitchen | Main | 3.65 | 2.80 | Pot Lights | Stainless Steel Appl | |
| Prim Bdrm | 2nd | 5.41 | 4.15 | W/I Closet | 5 Pc Ensuite | Large Window |
| 2nd Br | 2nd | 4.07 | 3.81 | Closet | Window | |
| 3rd Br | 2nd | 3.42 | 3.23 | Closet | Window | |
| Laundry | 2nd | 1.18 | 0.92 |
