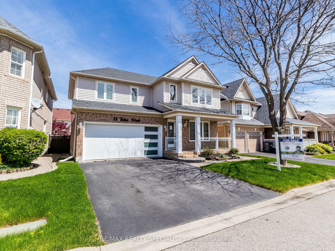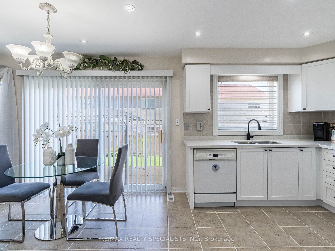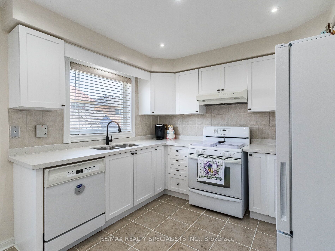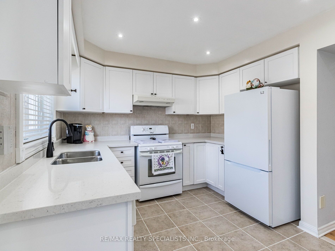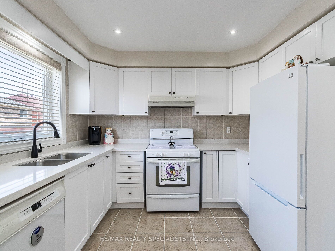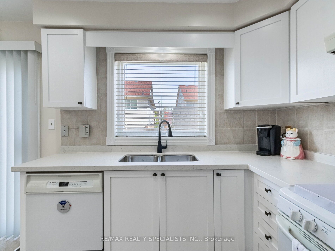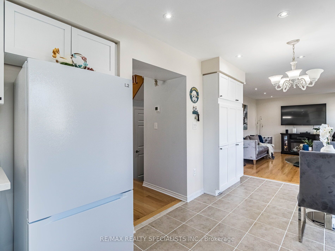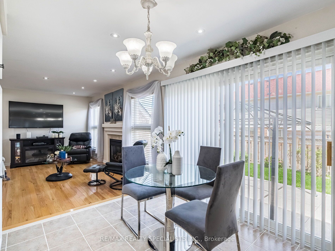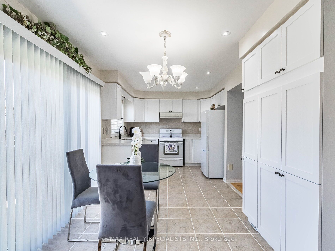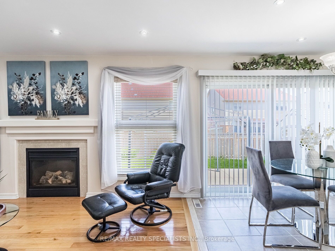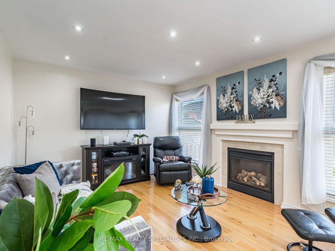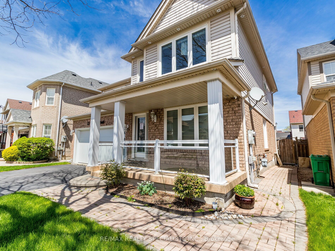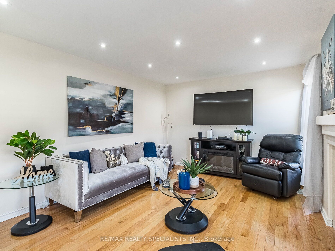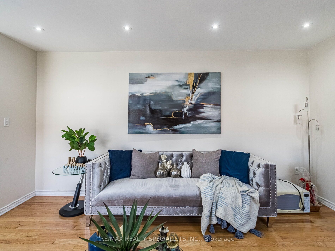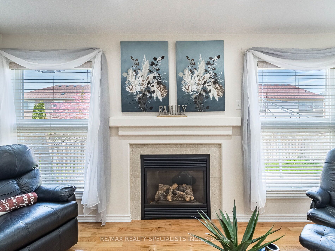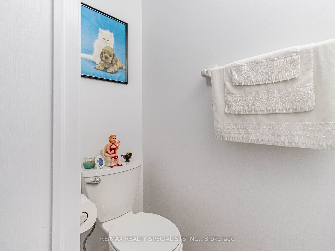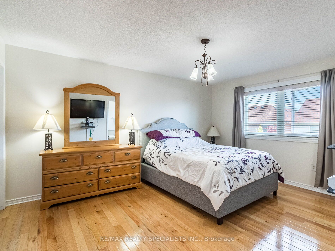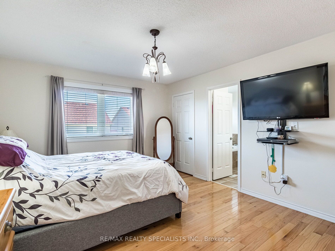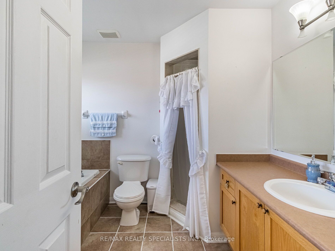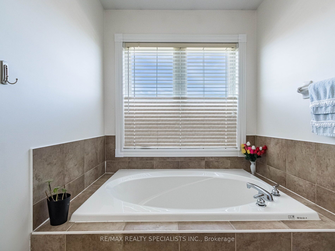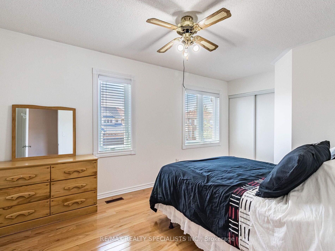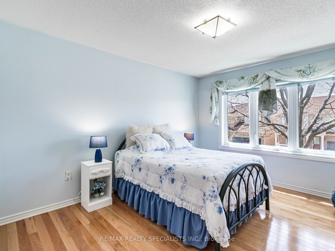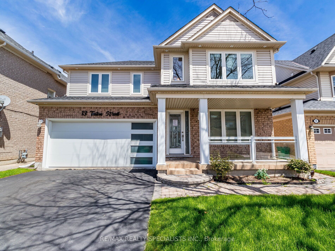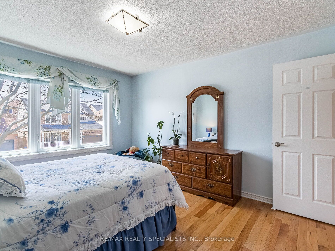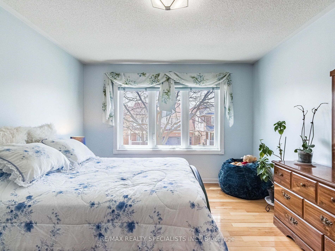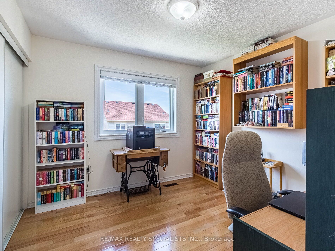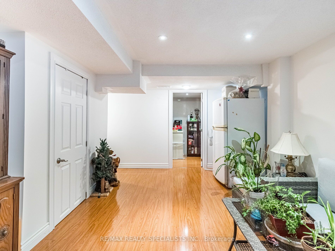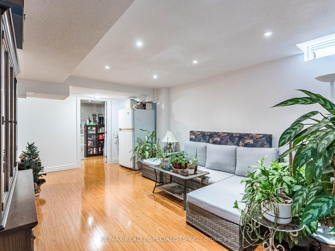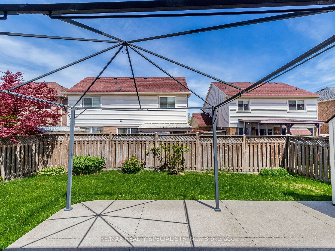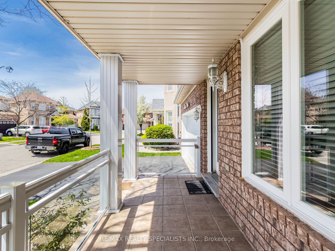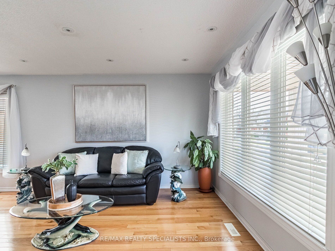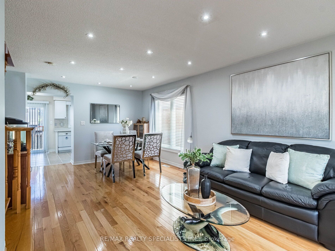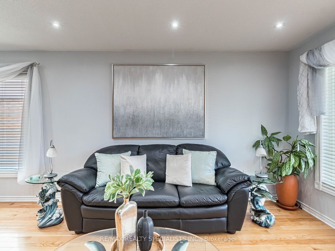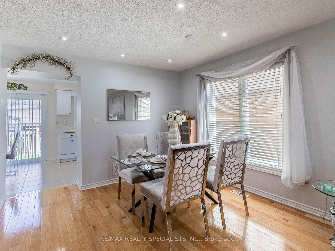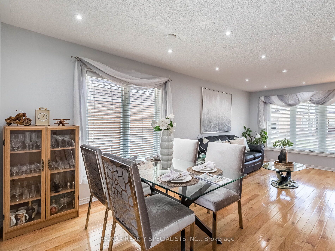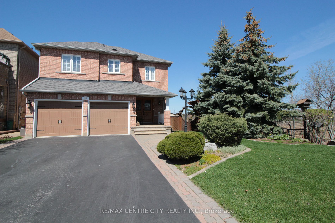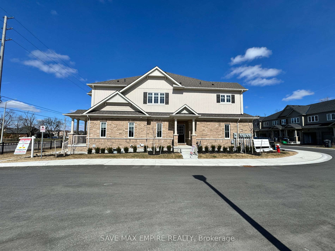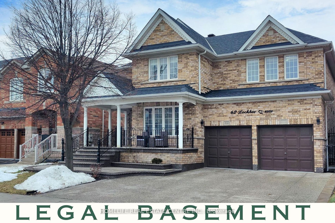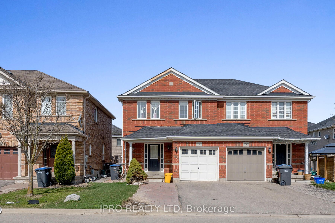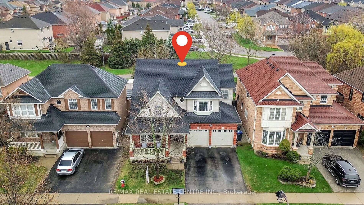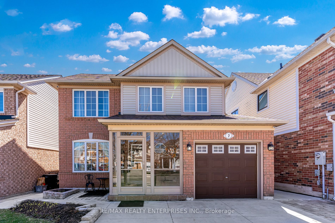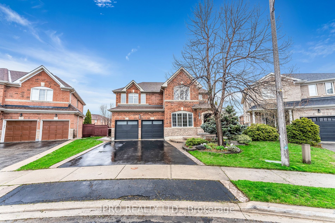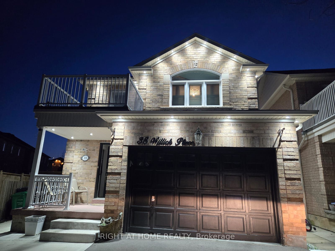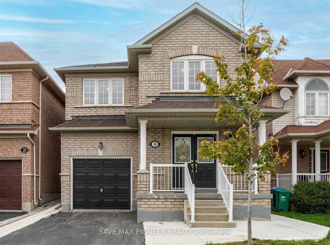13 Teston St
$1,199,000/ For Sale
Details | 13 Teston St
Welcome to 13 Teston Rd, a well-maintained detached house with a mixture of brick and vinyl exterior. This residence offers ample space for comfortable living! Hardwood floors throughout the main floor give it a beautiful look. The main floor features separate living and family rooms. There are four spacious bedrooms on the second floor, each with its unique charm and ample closet space. The master bedroom comes with both a walk-in closet and a regular closet as an added bonus! The basement has a recreation room and one bedroom, presenting an opportunity for extended family. This is a fantastic family home that has been meticulously cared for and is ready for new owners to move in and enjoy all it has to offer.
The house is conveniently located near various amenities, including a park, transit options,(Mount Pleasant Go Station) schools, shopping centers, and recreational facilities like the Cassie Campbell Rec. Center and library.
Room Details:
| Room | Level | Length (m) | Width (m) | |||
|---|---|---|---|---|---|---|
| Living | Main | 3.37 | 3.83 | Open Concept | Hardwood Floor | Window |
| Dining | Main | 3.67 | 2.87 | Open Concept | Hardwood Floor | Window |
| Kitchen | Main | 3.36 | 3.20 | Sliding Doors | Eat-In Kitchen | W/O To Yard |
| Family | Main | 4.54 | 3.47 | Gas Fireplace | Hardwood Floor | Window |
| Prim Bdrm | 2nd | 3.64 | 4.55 | W/I Closet | 4 Pc Ensuite | Window |
| 2nd Br | 2nd | 4.68 | 3.51 | Window | Closet | |
| 3rd Br | 2nd | 3.40 | 3.61 | Window | Closet | |
| 4th Br | 2nd | 3.03 | 3.01 | Window | Closet | |
| Great Rm | Bsmt | |||||
| 5th Br | Bsmt |
