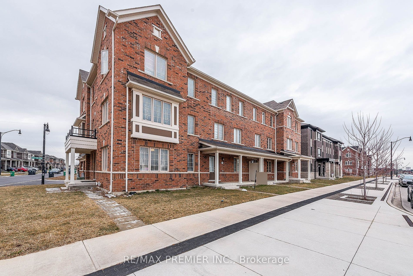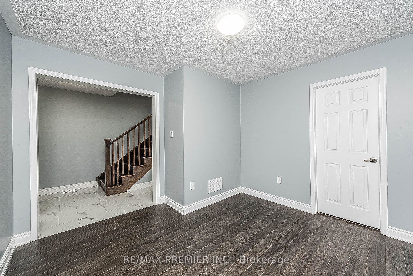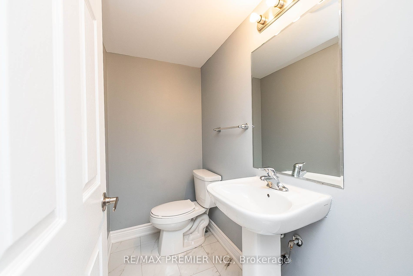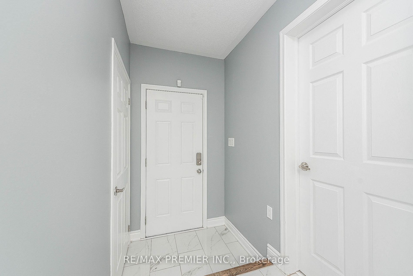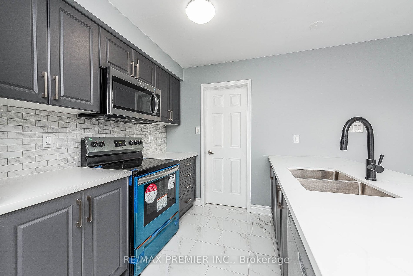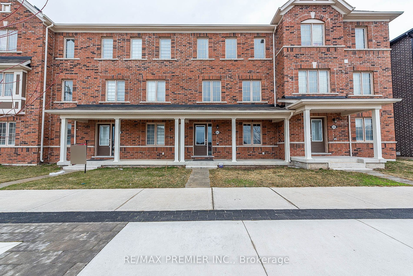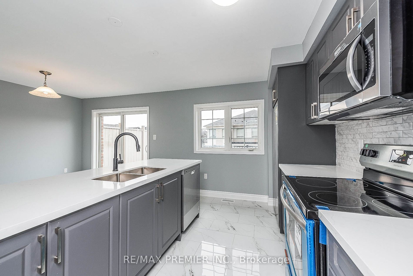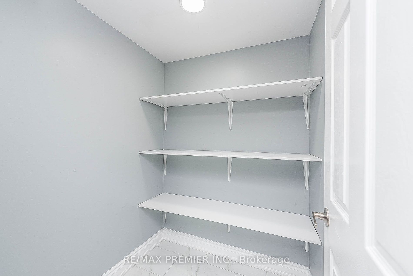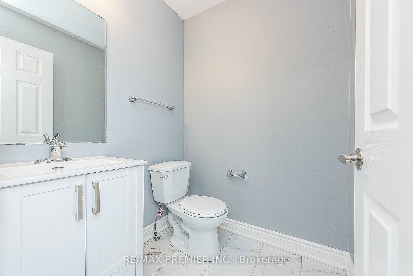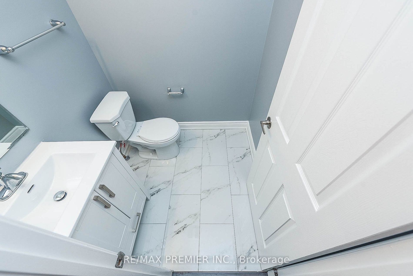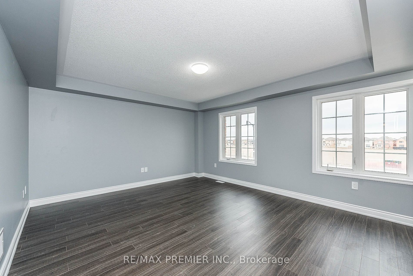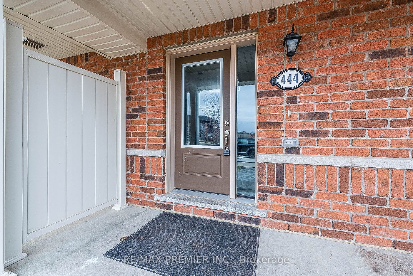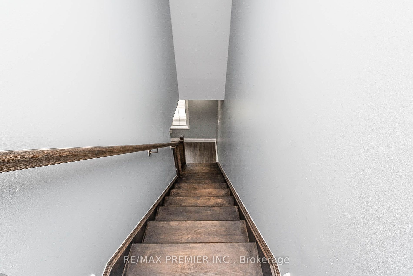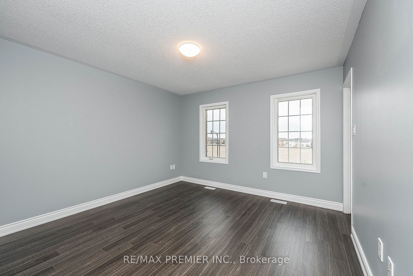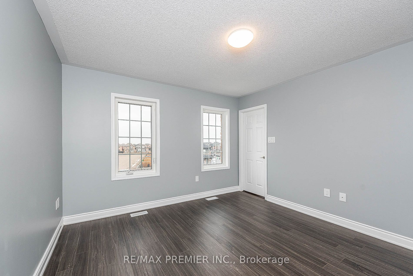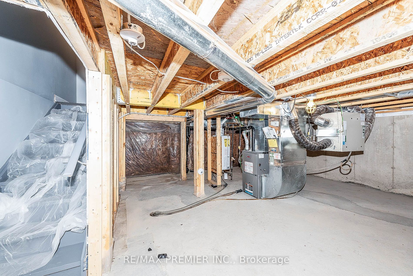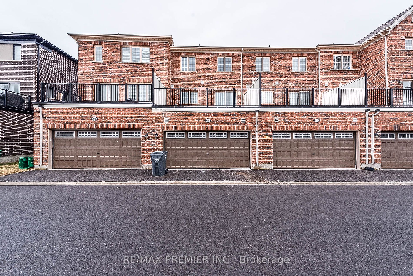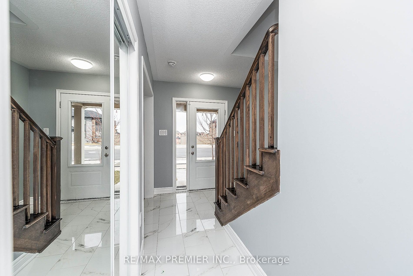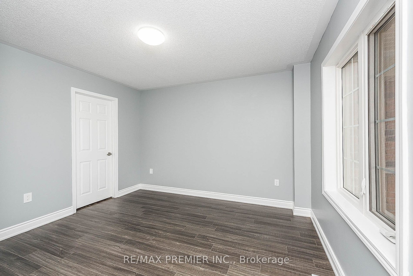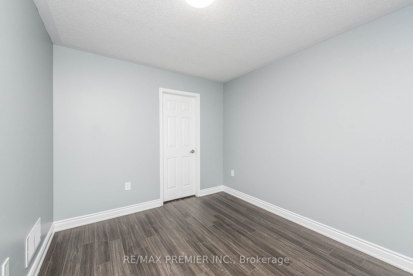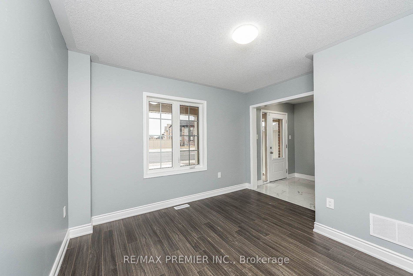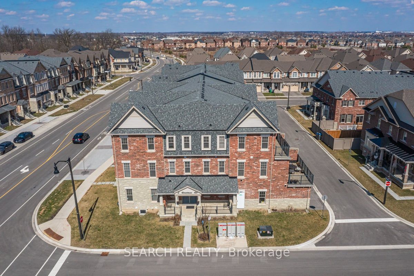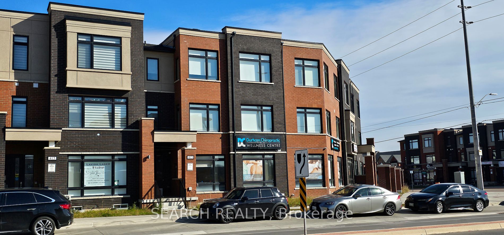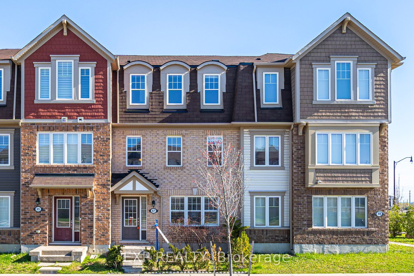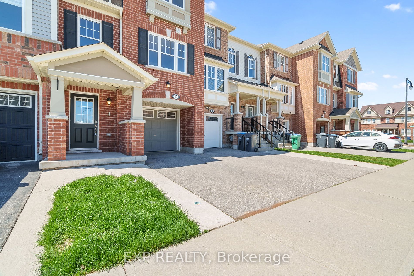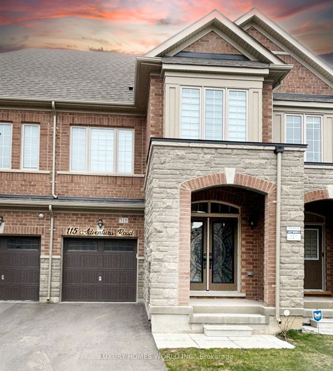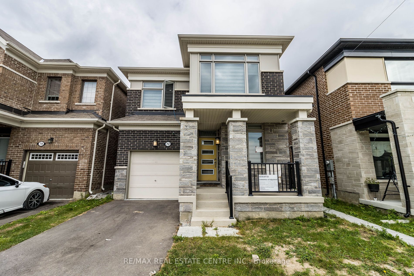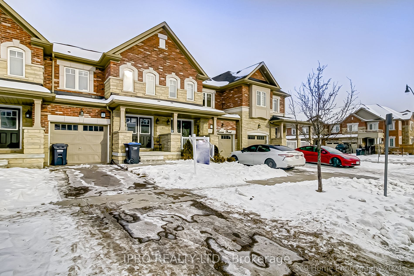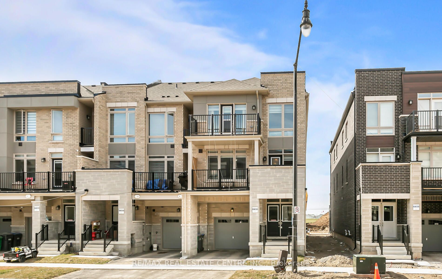444 Remembrance Rd
$949,000/ For Sale
Details | 444 Remembrance Rd
Absolutely stunning and fully renovated 3+1 bedroom townhome awaits you in a desirable and convenient location. This meticulously upgraded property offers a perfect blend of modern luxury and practical functionality. Open-concept layout creates a seamless flow between living spaces. Your's dream kitchen with brand new stainless steel appliances. Quartz countertops and a stylish backsplash complement the sleek cabinetry. Ample counter space for meal preparation and entertaining. Three spacious bedrooms, each featuring large windows for natural light. Master bedroom includes a walk-in closet and a luxurious ensuite bathroom. Fully renovated bathrooms with modern fixtures and designer tiles.High-quality hardwood or laminate flooring throughout for a polished look. Attached two car garage for convenience. Don't miss the opportunity to make it your dream home!
Ideally situated in a sought-after neighborhood, close to amenities, schools, and transportation. Easy access to parks, shopping centers, and major highways. Includes All Elf's , Stainless Steel Kitchen Appliances , Washer & Dryer.
Room Details:
| Room | Level | Length (m) | Width (m) | |||
|---|---|---|---|---|---|---|
| Living | 2nd | 4.76 | 4.05 | Combined W/Dining | Laminate | Large Window |
| Dining | 2nd | 4.76 | 4.05 | Combined W/Living | Laminate | Large Window |
| Kitchen | 2nd | 3.05 | 3.54 | Stainless Steel Appl | Granite Counter | Backsplash |
| Breakfast | 2nd | 2.74 | 3.54 | Combined W/Kitchen | Ceramic Floor | W/O To Deck |
| Prim Bdrm | 3rd | 3.66 | 3.72 | 5 Pc Ensuite | Laminate | W/I Closet |
| 2nd Br | 3rd | 2.87 | 2.74 | Closet | Laminate | Window |
| 3rd Br | 3rd | 2.87 | 2.74 | Closet | Laminate | Window |
| Family | Main | 2.87 | 3.54 | Double Doors | Laminate | 2 Pc Ensuite |
