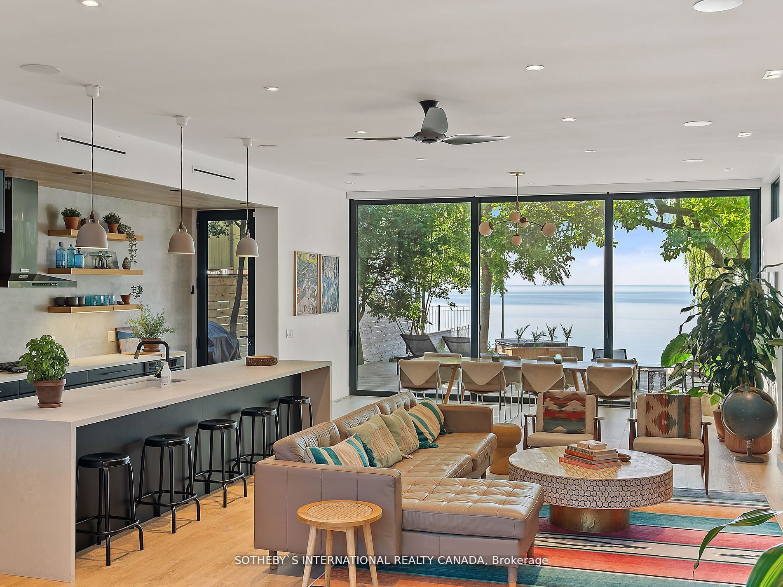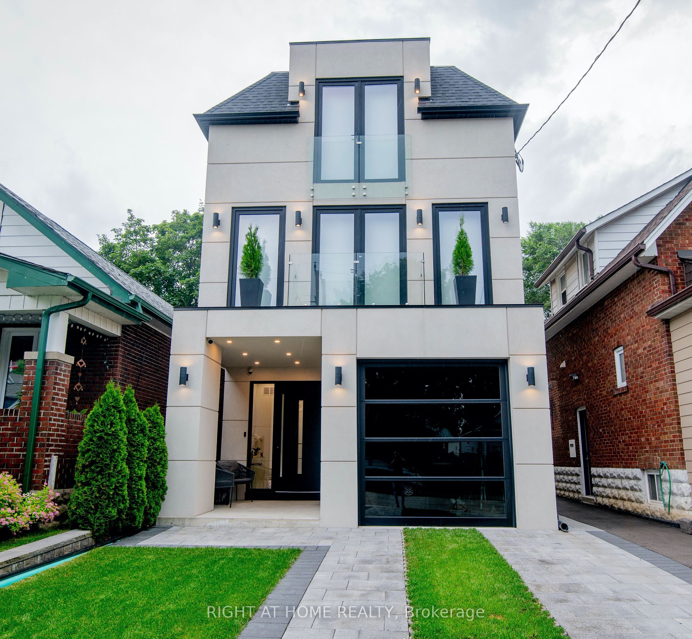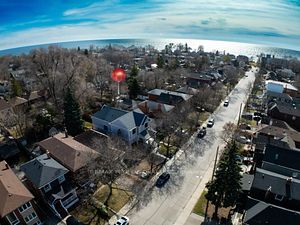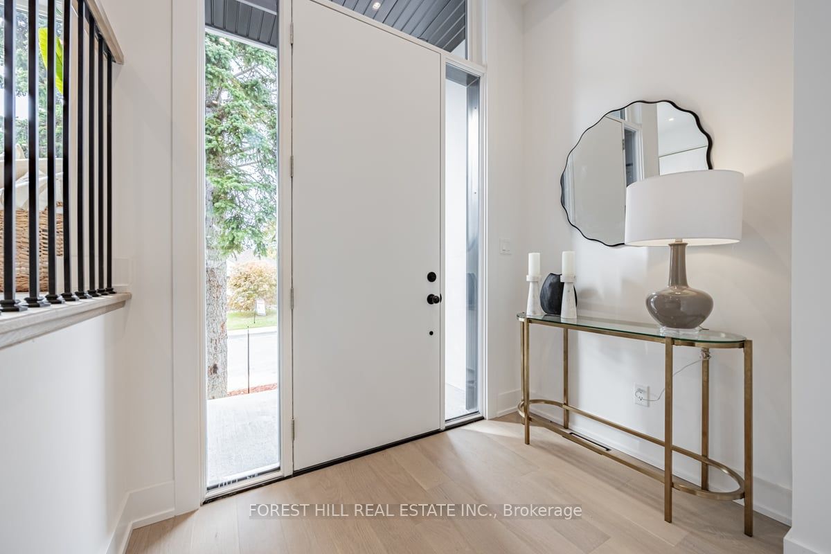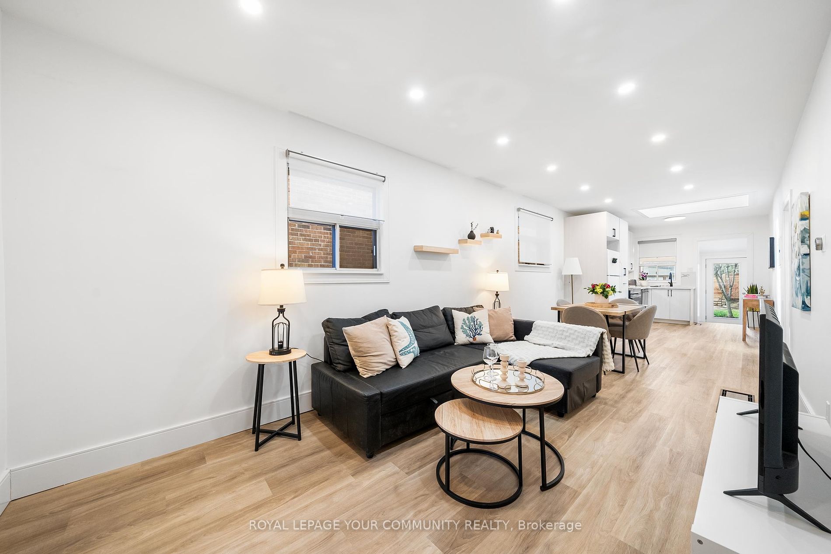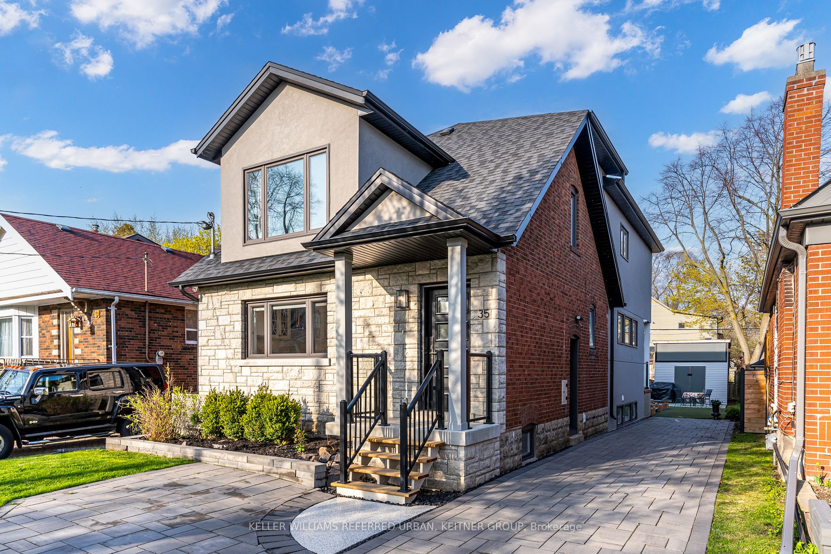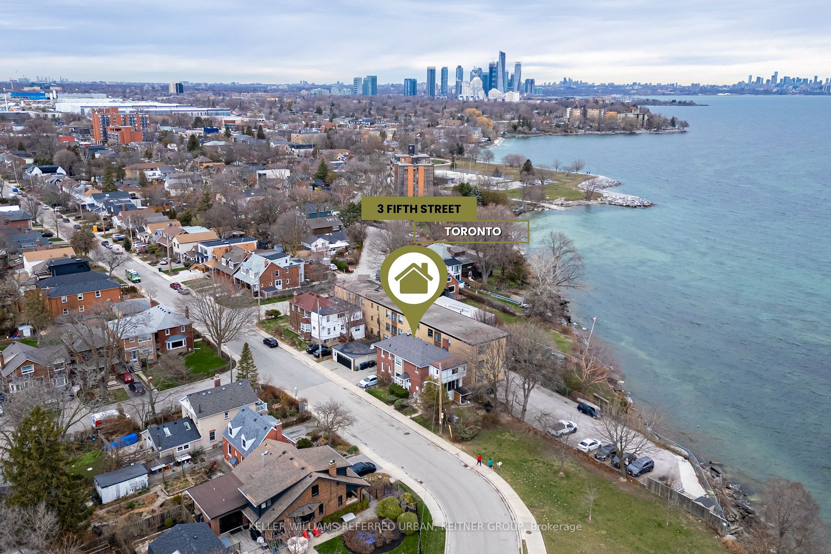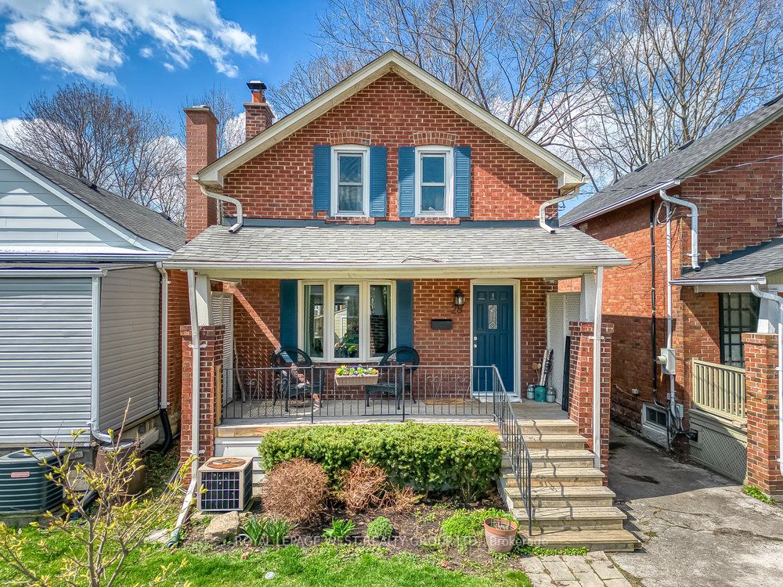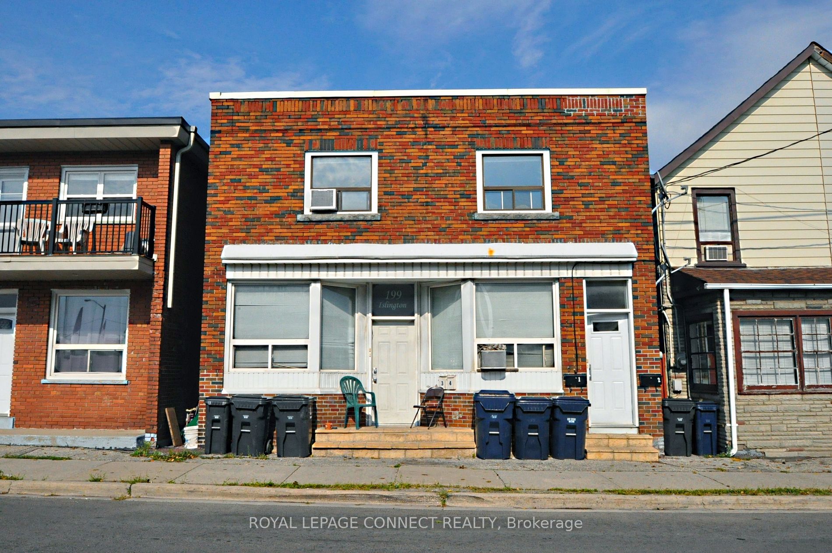1 Lake Shore Dr
$4,650,000/ For Sale
Details | 1 Lake Shore Dr
Once in a lifetime opportunity to own a stunning lakefront home in Etobicoke. Forget Muskoka - this epic modern beach house perfectly mirrors Californian living in the city, with no commute. Everyday will feel like a vacation with your direct access to the water including riparian rights & seasonal beach.. Designed by black LAB Arch & over $1,000,000 in renos. 10 Ft window walls provide sweeping views of Lake Ontario & an elegant wood-burning fireplace accompanies the Malibu chefs kitchen that will reignite your passion for cooking. Your sunny primary features a balcony & panoramic lake views, large W/I closet, steam shower &copper tub perfect for soaking in the sunsets. Newly reno'd beach cottage serves as your guest/in-law suite, rental, or retreat for the children. 2nd kitchen features a butcher block island & S/S appliances. New oak flooring, 2nd laundry, updated bathrooms, bedrooms, pot lights, windows, entryway, stairs & roof. Can you imagine calling this home?
1 Of Only 175 Lakefront Freeholds In Etobicoke, Currently Operating As One Of The Top Airbnbs In Ontario "The Inner Beach House." Stunning Renovation To Main Beach House & Cozy Beach Cottage. 20 Mins To Downtown, Steps To Ls Shops & Humber.
Room Details:
| Room | Level | Length (m) | Width (m) | |||
|---|---|---|---|---|---|---|
| Living | Main | 9.68 | 4.06 | Built-In Speakers | Fireplace | Hardwood Floor |
| Dining | Main | 2.53 | 5.89 | Picture Window | W/O To Deck | Open Concept |
| Kitchen | Main | 9.68 | 3.68 | Breakfast Bar | Stainless Steel Appl | Custom Backsplash |
| Foyer | Main | 4.90 | 2.21 | Vaulted Ceiling | Skylight | Picture Window |
| Prim Bdrm | 2nd | 3.56 | 5.36 | Ensuite Bath | Balcony | W/I Closet |
| 2nd Br | 2nd | 3.60 | 4.35 | Hardwood Floor | Double Closet | Window |
