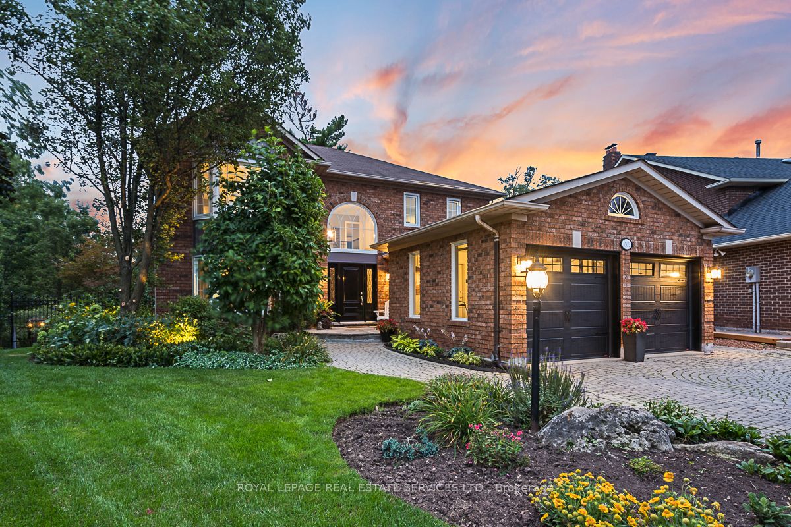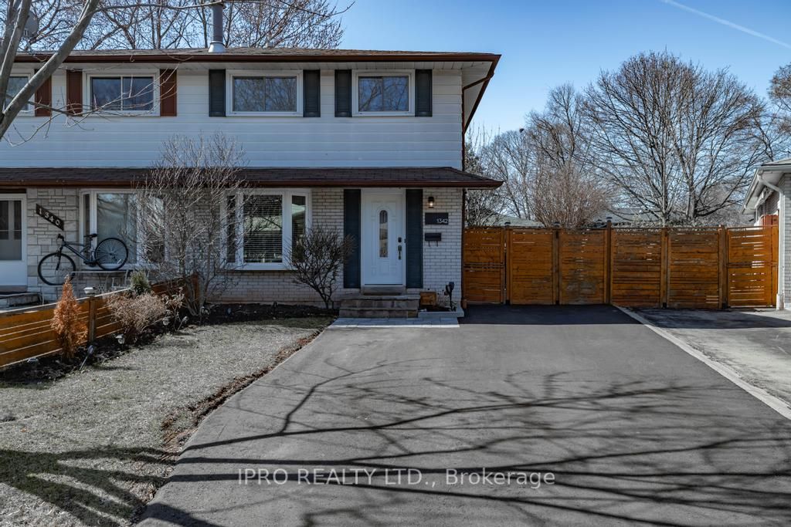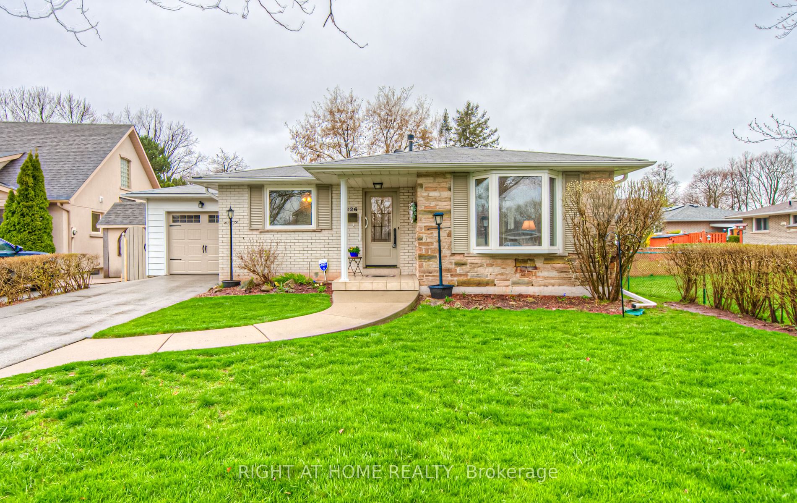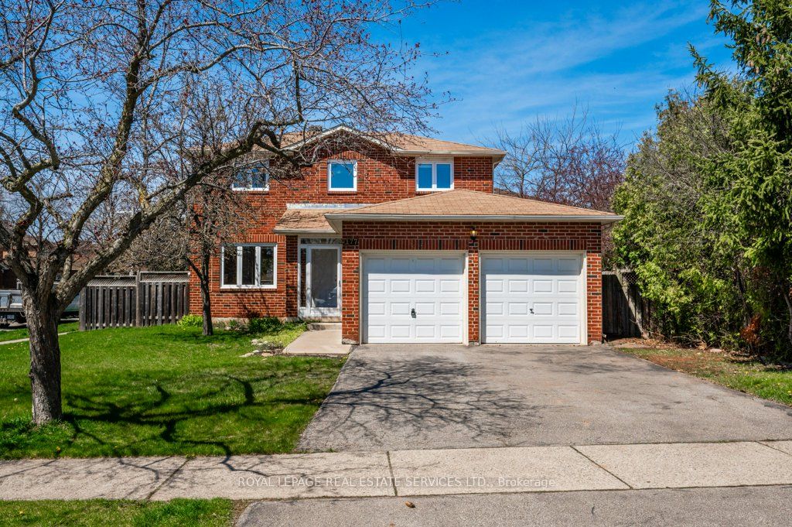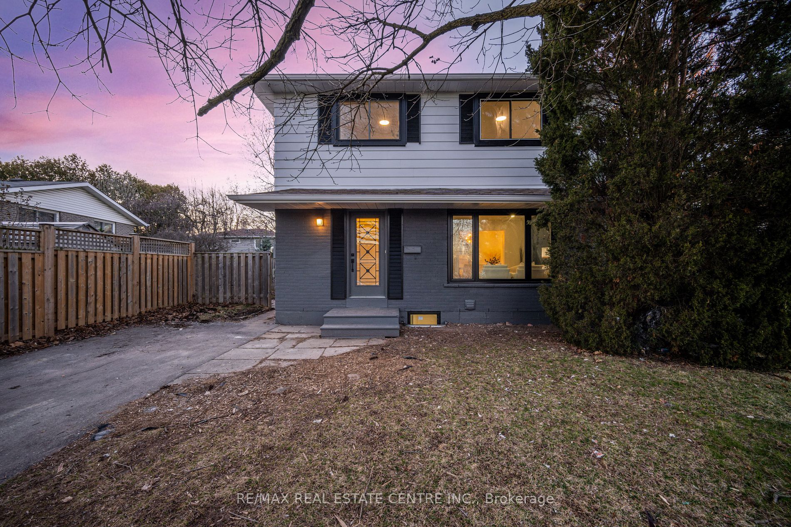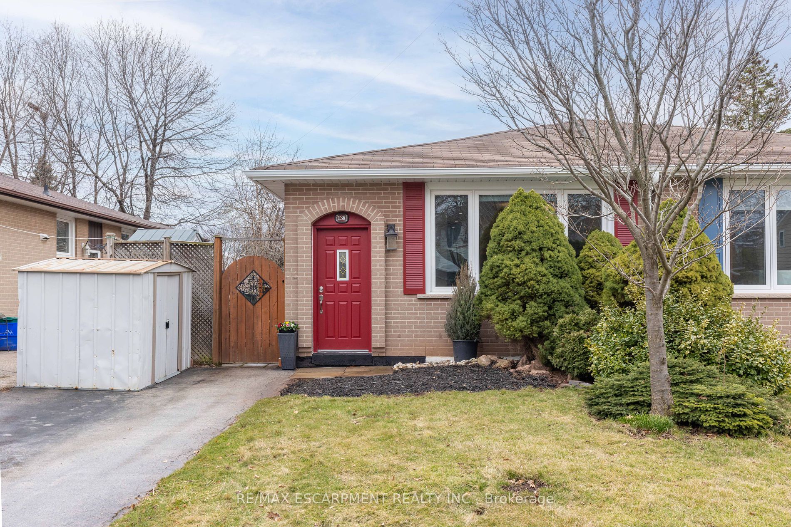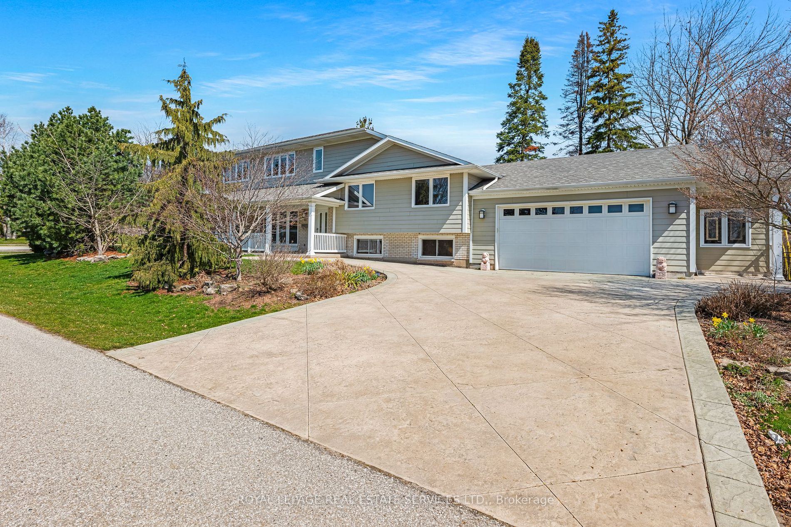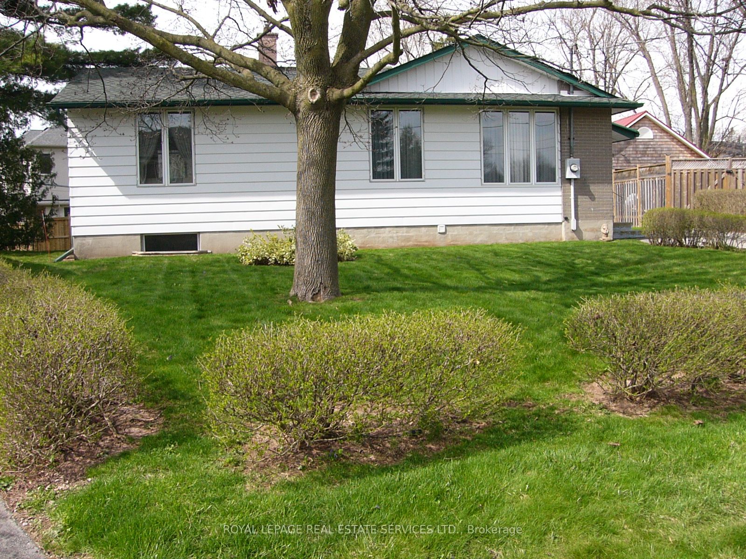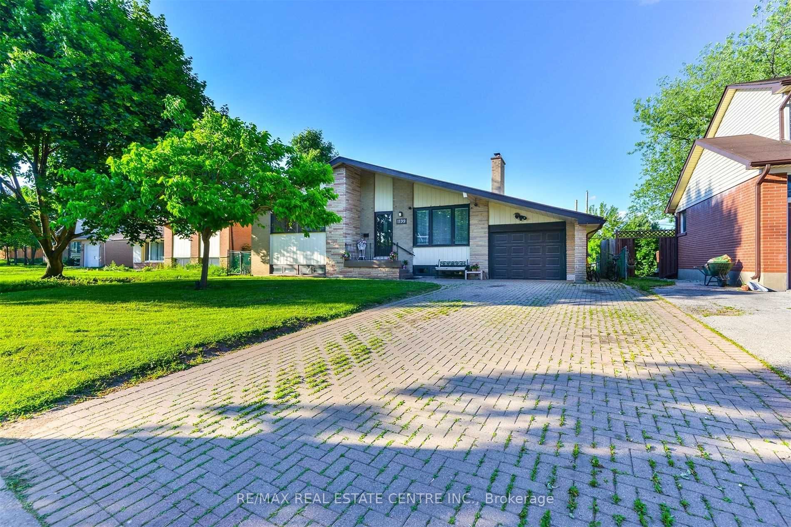1522 Canada Crt
$2,698,000/ For Sale
Details | 1522 Canada Crt
If you are looking for spectacular, then you have found it! Rare opportunity to acquire a stunning executive home in a private child friendly court backing onto McCraney Woods. There is even a view of the stream! Over 3300 sq ft above grade, 5140 total finished sq ft with a fully finished lower level featuring a walkout to a backyard oasis with saltwater pool & waterfall. Open concept kitchen featuring high end appliances & island, spacious breakfast area, family room with gas fireplace, home office space, oversized Trex deck off the kitchen. 4 spacious bedrooms upstairs, master with walk-in closet & spa-like ensuite. Updated lower level with renovated bar with walkout to fabulous pool area & ravine, additional bedroom & ensuite, exercise room, and games room. Extensively upgraded exterior with extra patios, pool updates, LED lights. Walking distance to parks, schools. Close to Sheridan College, golf & shopping. A must-see, move-in ready home in a fantastic location! Sell the cottage!
Pool Shed
Room Details:
| Room | Level | Length (m) | Width (m) | |||
|---|---|---|---|---|---|---|
| Kitchen | Main | 4.27 | 3.45 | Breakfast Bar | B/I Appliances | Hardwood Floor |
| Breakfast | Main | 5.44 | 3.58 | W/O To Deck | Hardwood Floor | O/Looks Ravine |
| Living | Main | 4.65 | 3.68 | Crown Moulding | Hardwood Floor | O/Looks Garden |
| Dining | Main | 3.78 | 3.68 | Crown Moulding | Hardwood Floor | O/Looks Garden |
| Family | Main | 9.50 | 3.56 | Fireplace | Hardwood Floor | O/Looks Ravine |
| Laundry | Main | 3.25 | 1.88 | Side Door | ||
| Prim Bdrm | 2nd | 6.65 | 3.66 | Bay Window | Hardwood Floor | W/I Closet |
| 2nd Br | 2nd | 6.63 | 3.76 | Hardwood Floor | Pot Lights | Double Closet |
| 3rd Br | 2nd | 4.01 | 3.63 | Ceiling Fan | Hardwood Floor | Pot Lights |
| 4th Br | 2nd | 3.71 | 3.61 | Ceiling Fan | Hardwood Floor | Pot Lights |
| 5th Br | Bsmt | 4.60 | 3.58 | Hardwood Floor | 3 Pc Bath | |
| Other | Bsmt | 5.38 | 3.58 | W/O To Pool | B/I Bar | B/I Appliances |
