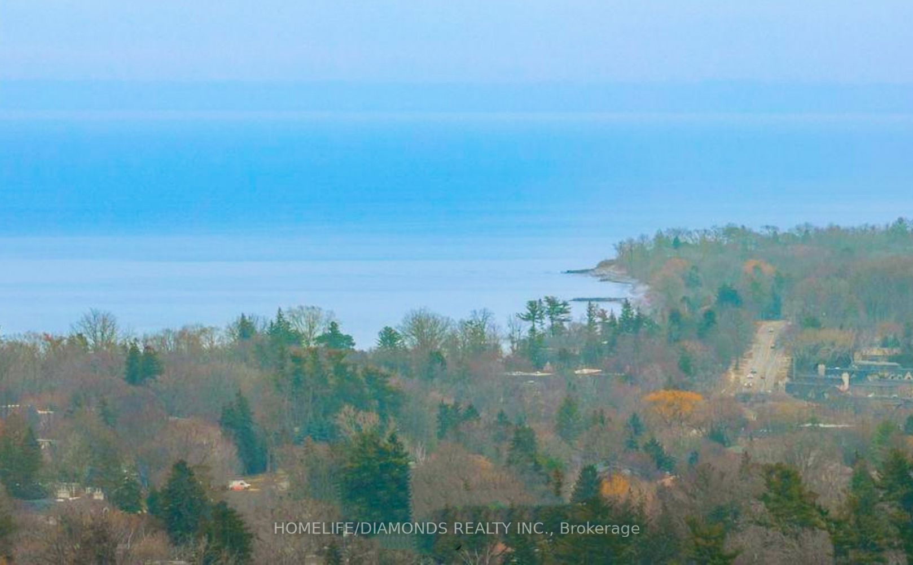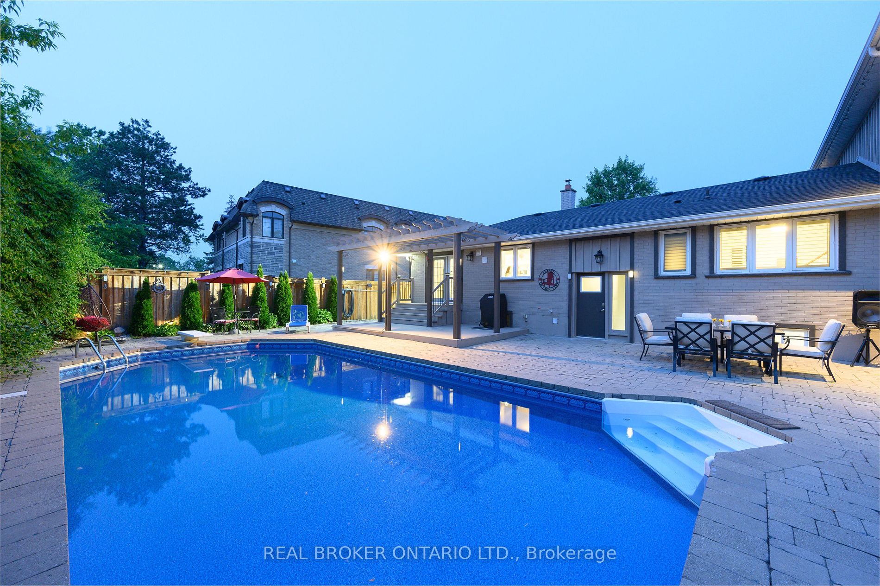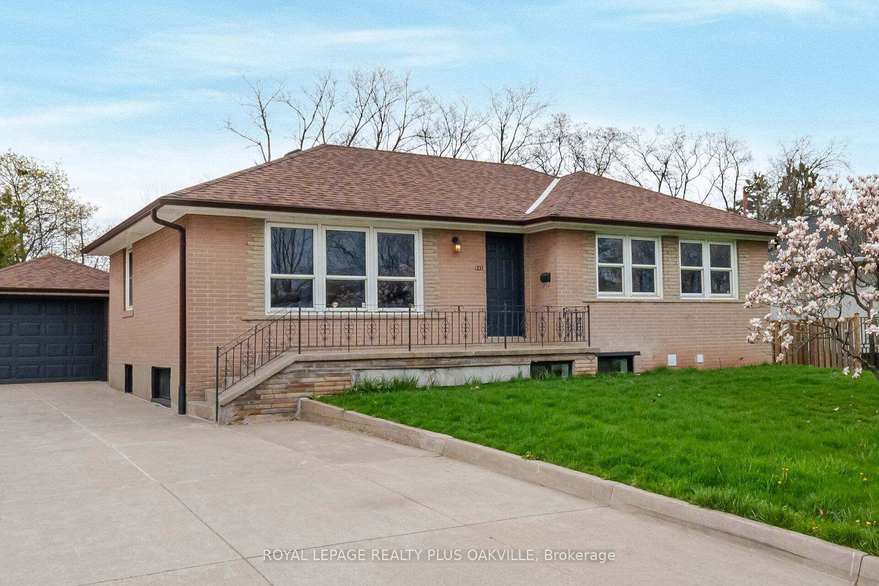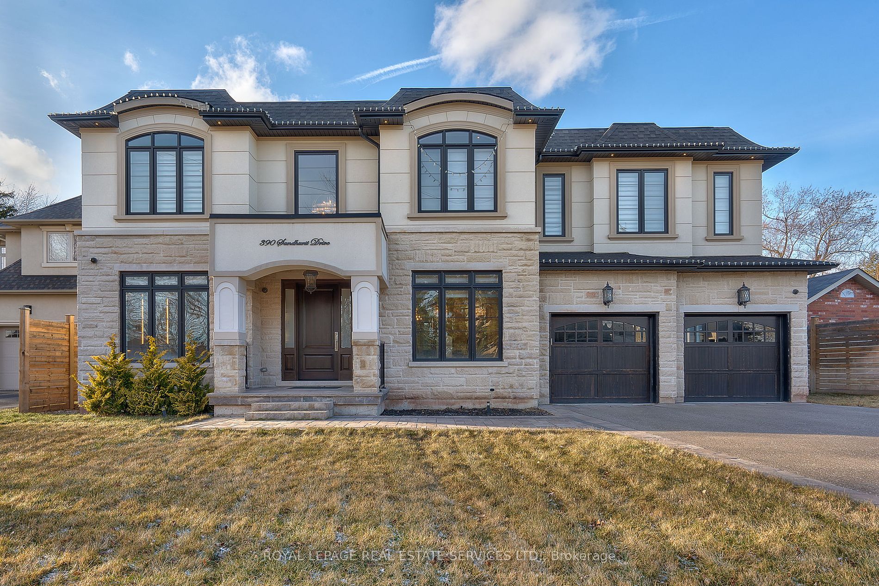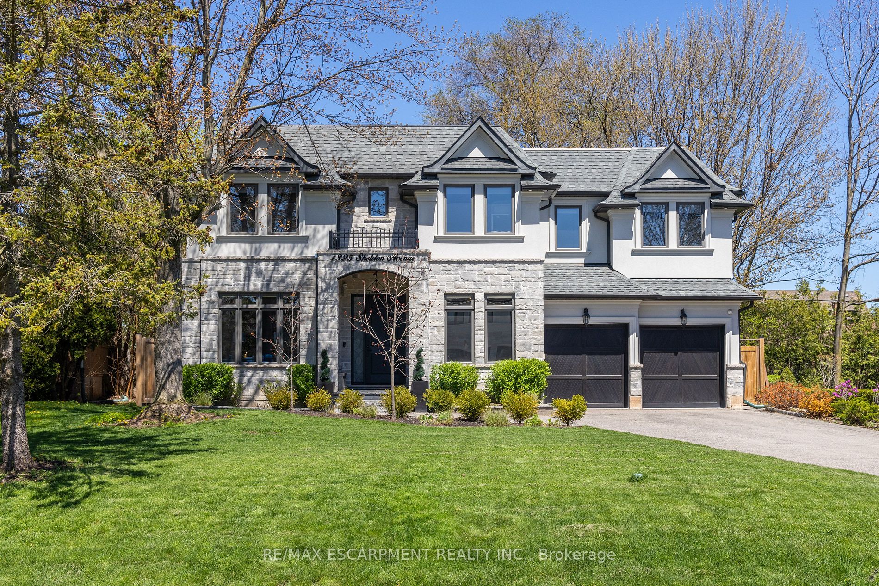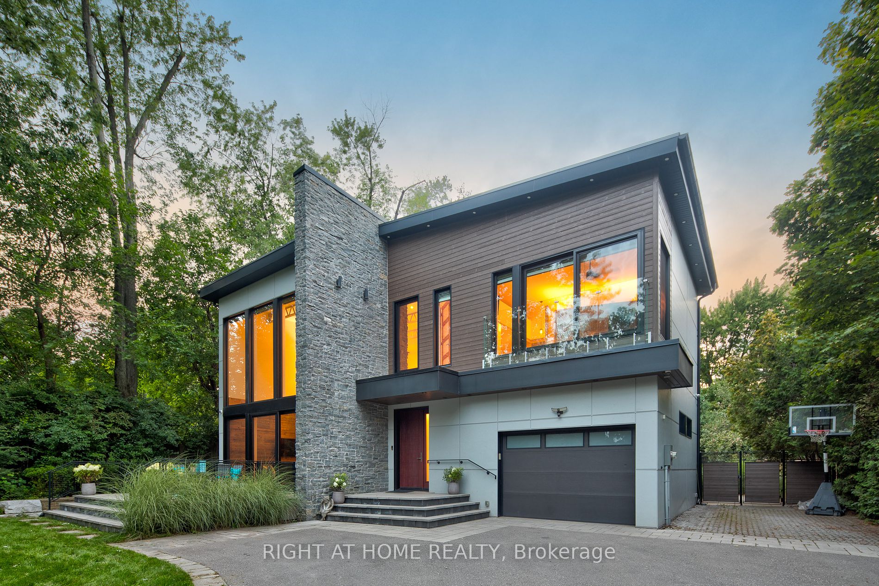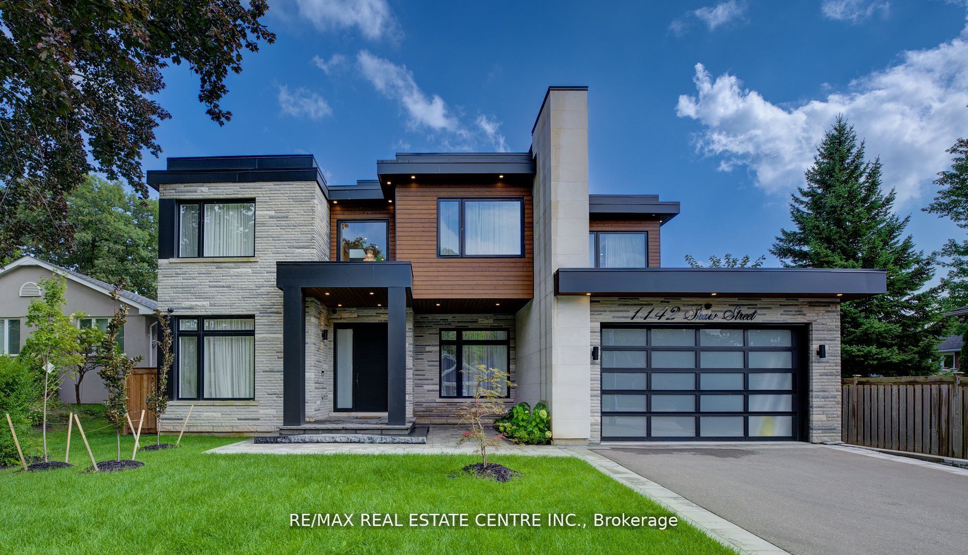208 Glen Oak Dr
$1,798,800/ For Sale
Details | 208 Glen Oak Dr
(NOT FOR BUILDERS)This captivating rare gem sprawls 1/4th of an Acre, Approx 70x150ft, a True Muskoka in the city with Mature Trees & Running Water Creek in a Backyard that flows into Lake Ontario...Short Walk to Lake & among most posh neighborhoods in South Oakville, where tranquility finds its home & approx.$200,000 Spent in High-Quality Upgrades and Renos, Surrounded by Multi-Million Dollar Custom Homes, Has a High Demand 2+1, 3 Spacious Master Bedrooms w Top of Line Ensuite Washrooms & potential for a 4th Master Br all in a Modern open Concept layout w gourmet kitchen & a mesmerizing natural tableau.Venture further to discover the renovated basement with Wet Bar & Extra Master Br all in over 2200 sft of Living space, the Huge Private Backyard has Mature Trees, Gazebo & Hot Tub,Fire Pit,Gas B.B.Q Line & even a Hammock to relax in a Forest Like Setting offering the perfect backdrop for serene evenings. Among Most Upgraded Bungalows in This Most Posh Neighbourhood.
Further Potential 3rd Master Br on Main Floor w Circular Driveway to Potential Dble Car Garage,Steps to prestigious school, Amazing YMCA & Trafalgar Community Olympic Pool, Close to Downtown Lakeshore & Kerr Village Entertainment, QEW & GO.
Room Details:
| Room | Level | Length (m) | Width (m) | |||
|---|---|---|---|---|---|---|
| Living | Main | 5.89 | 3.78 | O/Looks Frontyard | Pot Lights | Open Concept |
| Dining | Main | 2.84 | 2.89 | O/Looks Backyard | Pot Lights | Open Concept |
| Kitchen | Main | 3.61 | 2.97 | Centre Island | Quartz Counter | Open Concept |
| Prim Bdrm | Main | 3.97 | 3.51 | W/I Closet | 3 Pc Ensuite | Window |
| Prim Bdrm | Main | 4.95 | 2.84 | W/I Closet | 4 Pc Ensuite | Window |
| Br | Lower | 3.33 | 3.20 | Pot Lights | 3 Pc Ensuite | O/Looks Backyard |
| Rec | Lower | 8.66 | 6.50 | Fireplace | Wet Bar | Open Concept |
| Laundry | Lower | 4.06 | 1.73 | Laundry Sink | Tile Floor | Window |
