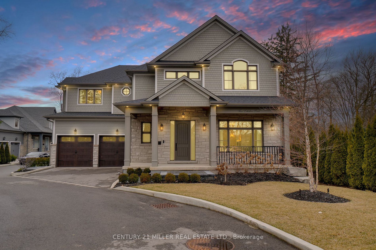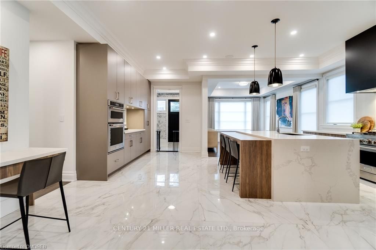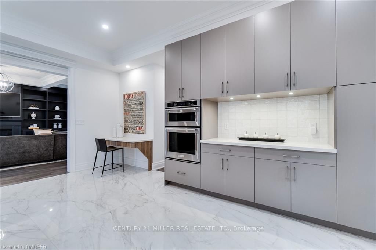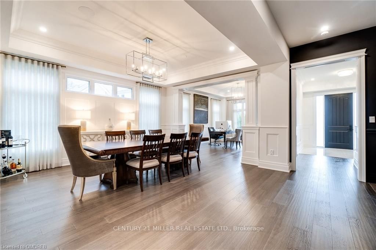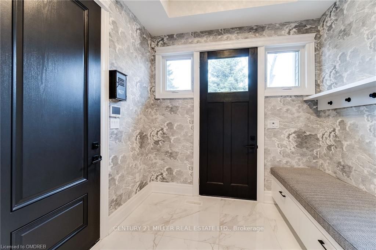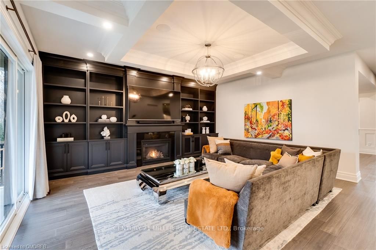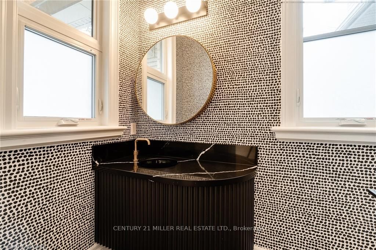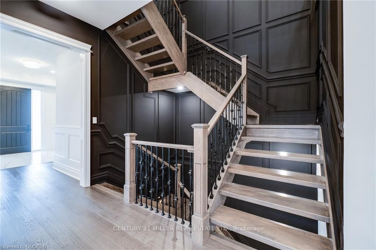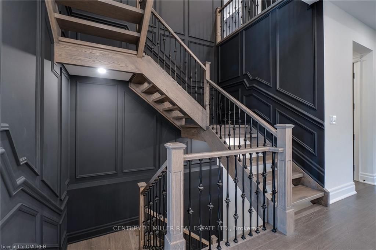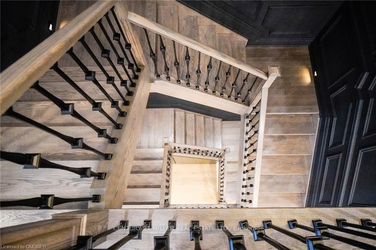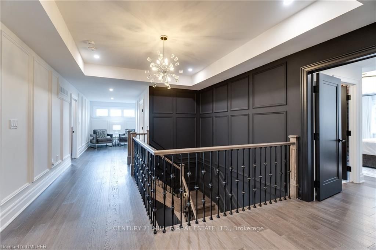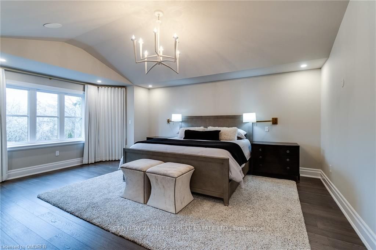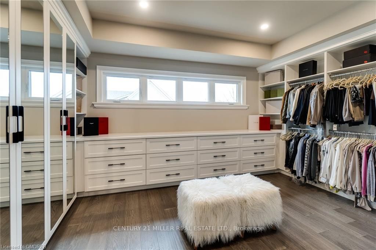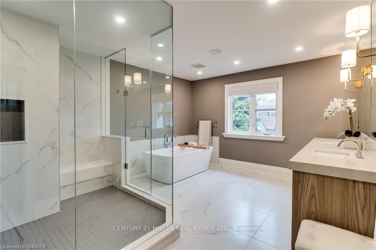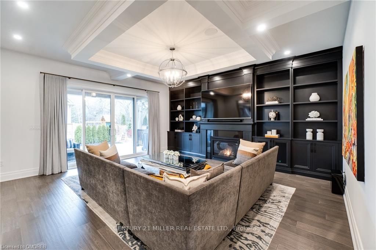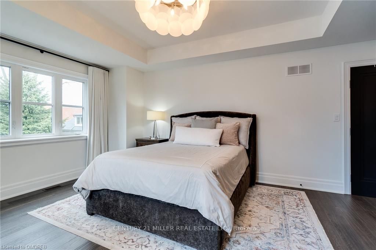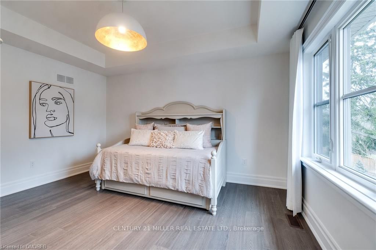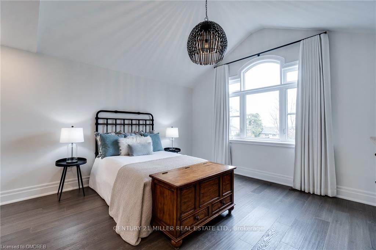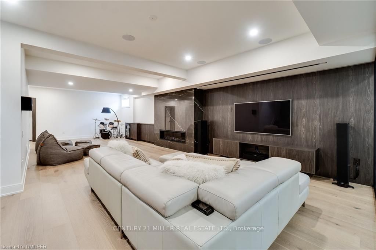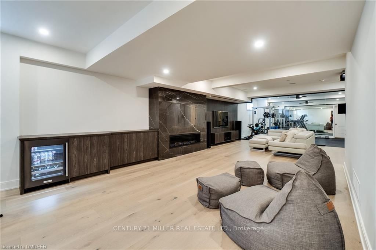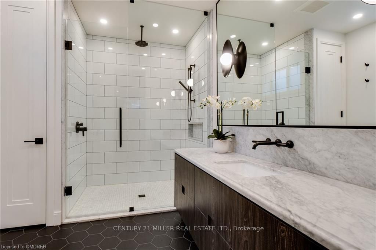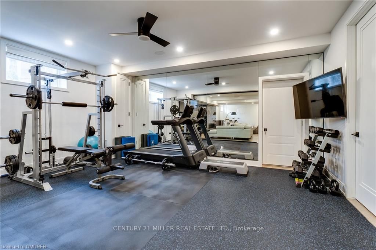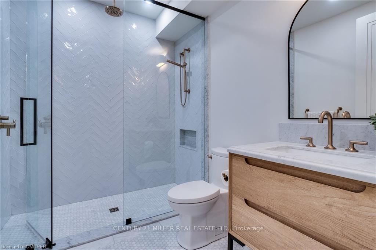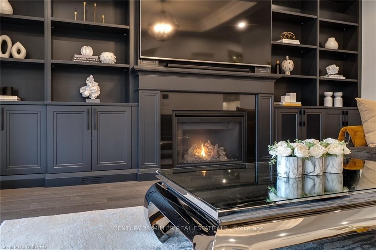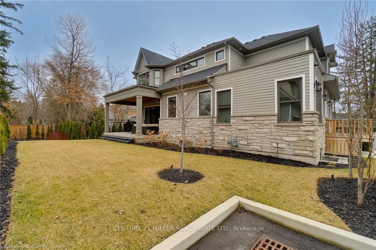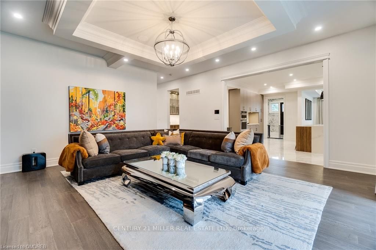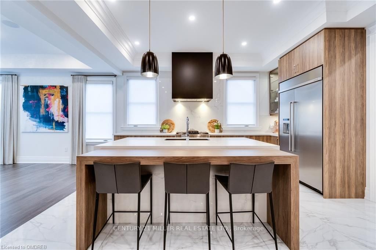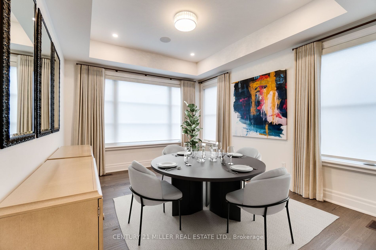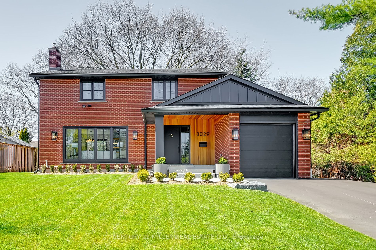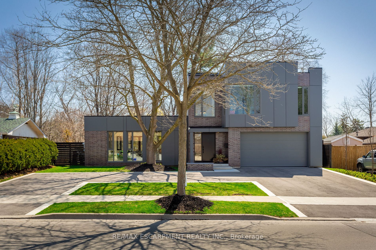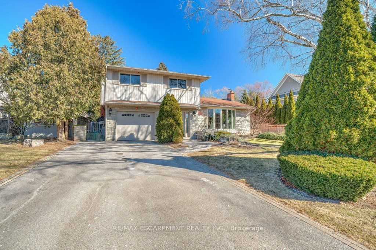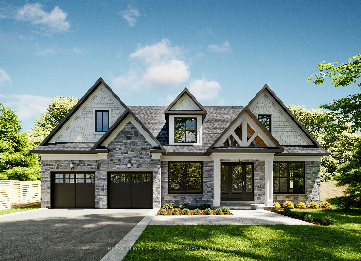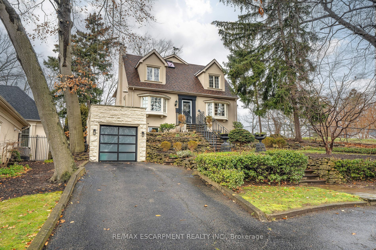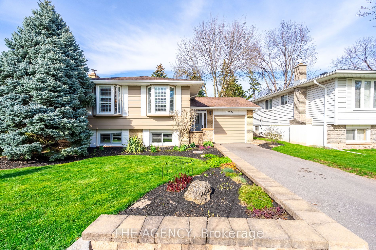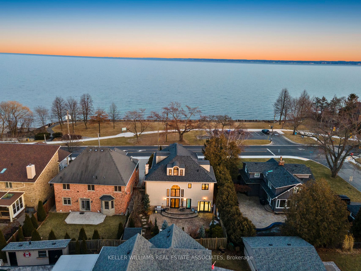2265 Lakeshore Rd
$4,195,000/ For Sale
Details | 2265 Lakeshore Rd
Welcome to your dream home, steps away from the heart of downtown Burlington. This exquisite property boasts over 7,000 sq ft, 4+1 bedrooms, 6 full bathrooms & 2 half bathrooms. Step inside to discover modern, opulent finishes throughout, including elegant wainscotting, coffered ceilings, beautiful red oak staircase with wrought iron pickets & hardwood floors that extend seamlessly into the basement. Entertain with ease in the spacious living areas, adorned with 10-foot ceilings on the main floor, creating an airy & inviting atmosphere. The upper level features a large primary bedroom retreat with a dressing room as well as 3 additional bedrooms each with en-suite bathrooms. The fully finished basement features a large living space with fireplace, projector screen & built-in speakers as well as a gym area, a bedroom & 2.1 bathrooms with heated floors. The outside of the home features security cameras as well as beautifully landscaped front & rear yard equipped with a sprinkler system.
Also Included are All Electric Light Fixtures, Fridge & Freezer in Garage. Common Element Fee Includes: Common area maintenance (Green area, snow removal)
Room Details:
| Room | Level | Length (m) | Width (m) | |||
|---|---|---|---|---|---|---|
| Office | Main | 5.28 | 4.34 | |||
| Dining | Main | 5.23 | 4.57 | |||
| Family | Main | 5.94 | 5.89 | |||
| Kitchen | Main | 6.55 | 4.88 | |||
| Breakfast | Main | 4.39 | 3.58 | |||
| Prim Bdrm | 2nd | 5.79 | 5.03 | |||
| 2nd Br | 2nd | 4.85 | 4.37 | |||
| 3rd Br | 2nd | 4.67 | 4.29 | |||
| 4th Br | 2nd | 4.29 | 3.53 | |||
| Rec | Bsmt | 11.23 | 4.62 | |||
| 5th Br | Bsmt | 5.46 | 4.19 | |||
| Exercise | Bsmt | 5.82 | 4.52 |
