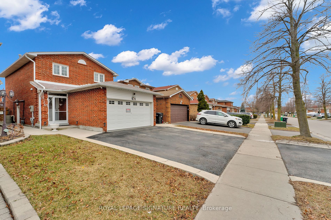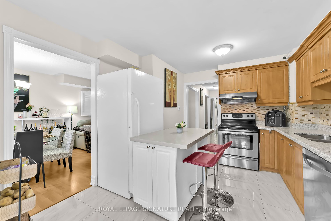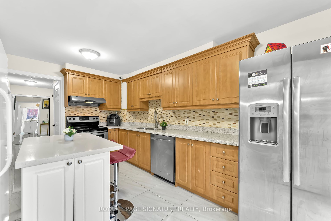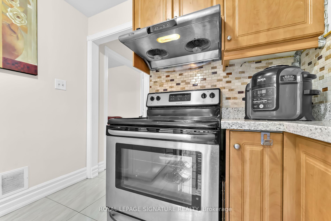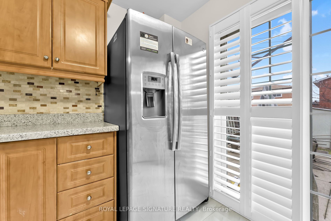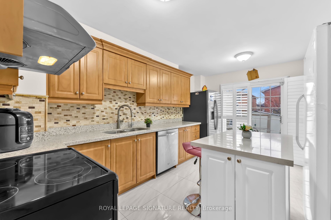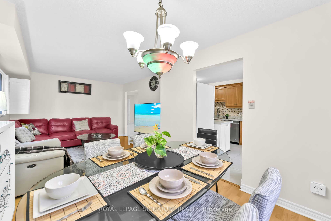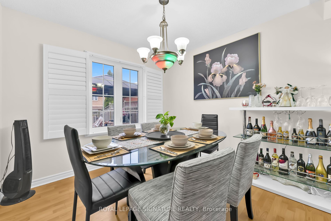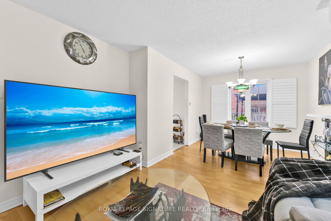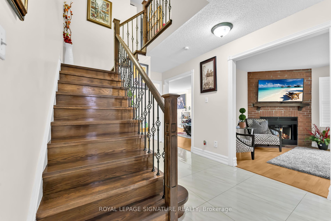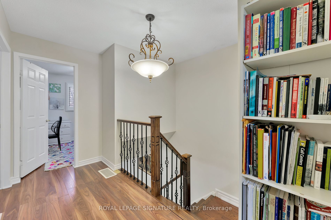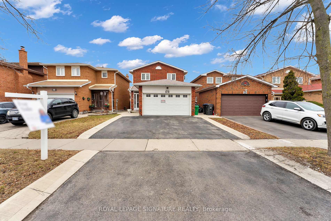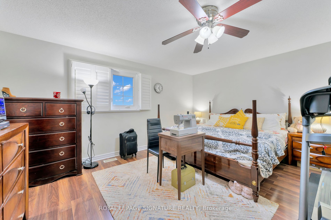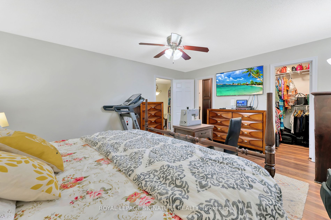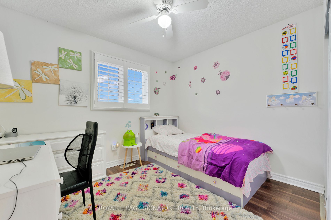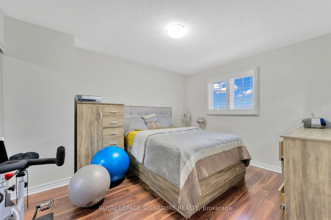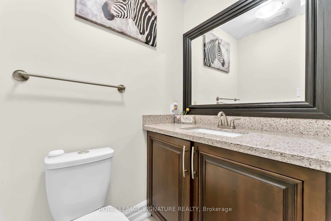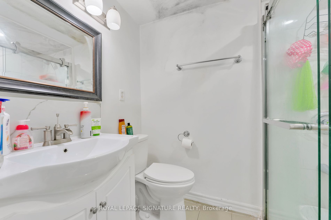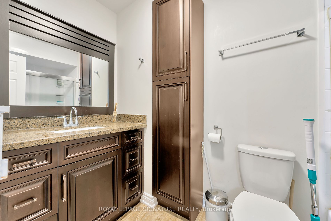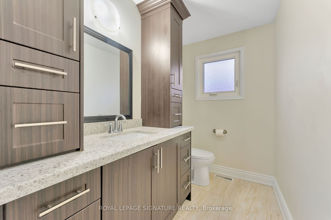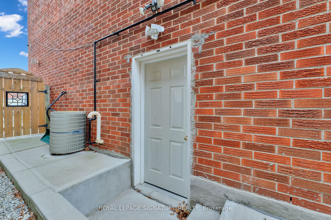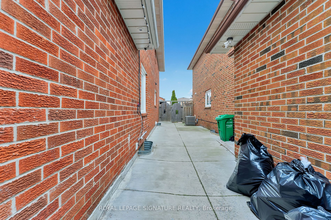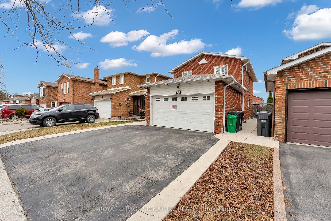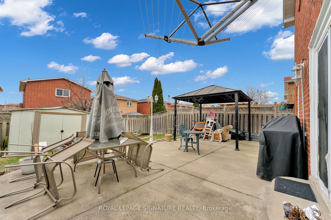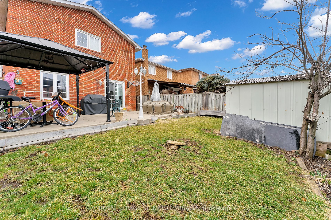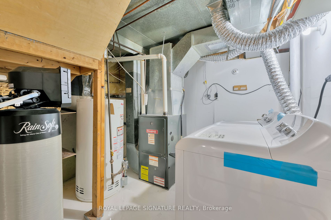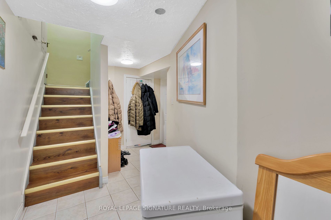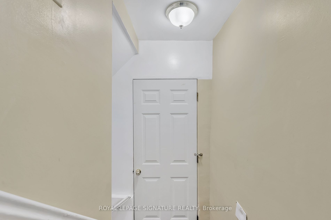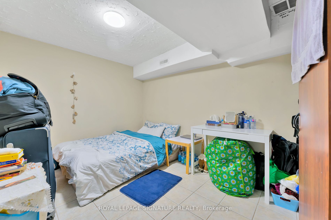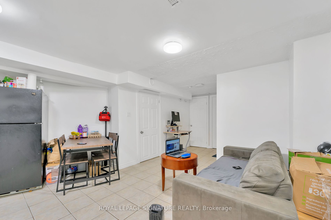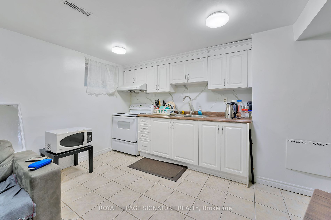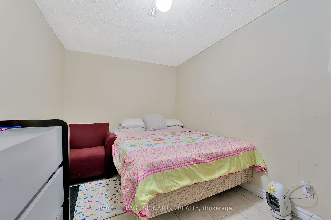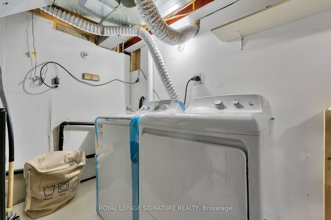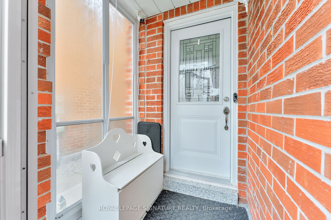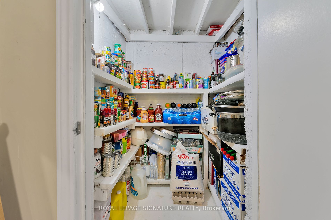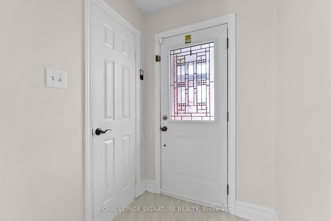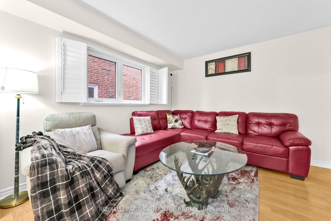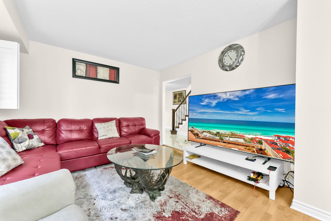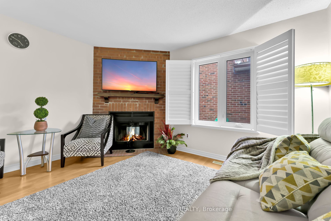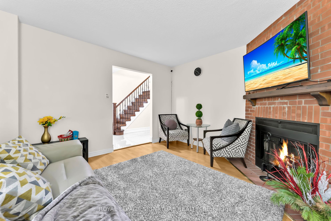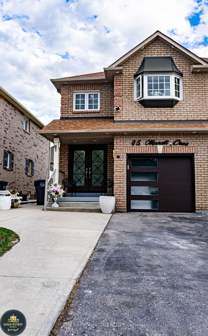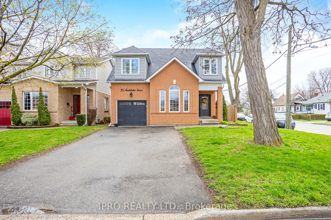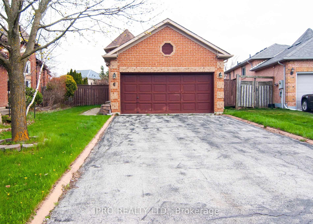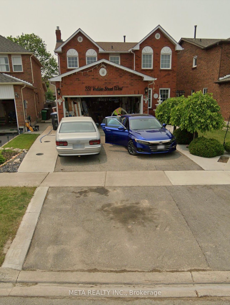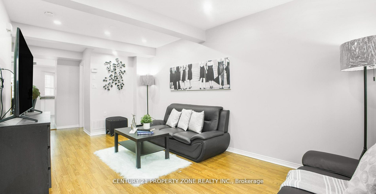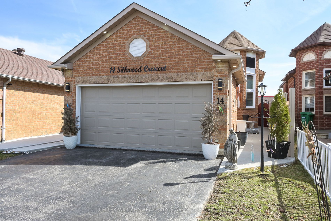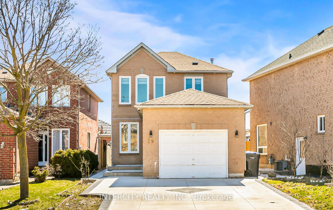24 Mcgraw Ave, Brampton
Result 1 of 0
24 Mcgraw Ave
Brampton, Brampton West
Cross St: Williams Pkwy/Murray
Detached | 2-Storey | Freehold
$1,100,000/ For Sale
Taxes : $4,727/2023
Bed : 3+2 | Bath : 4
Kitchen: 1 + 1
Details | 24 Mcgraw Ave
All Brick Fully Detached.3 Bdrm 4 Wr House With 2 Extra Bedroom In The Basement In A Desirable Location With Double Car Garage, Main Floor Family Room W/Fireplace, Large Liv/Din(Combined), Eat In Kitchen W/O To Beautiful Backyard W/Gazebo,Shed ,Large Master Bedroom With Walk In Closet & 4Pc Ensuite. 2 bedroom Finished Basement Separate Entrance. Located Near All Amenities. Upgraded Floorings California Shutters, Oak Stairs.Tenant in basement on month to month
S/S Fridge With Ice Maker,S/S Stove ,S/S Dishwasher ,S/S Hood . Washer Dryer,Owned Hot Water Tank,Storage Shed ,4 Security Cameras/Equipment And Garage Door Opener.
Property Details:
Building Details:
Room Details:
| Room | Level | Length (m) | Width (m) | |||
|---|---|---|---|---|---|---|
| Family | Main | 3.91 | 3.57 | |||
| Living | Main | 3.50 | 3.30 | Combined W/Dining | ||
| Dining | Main | 3.15 | 2.92 | Combined W/Living | ||
| Kitchen | Main | 4.73 | 3.31 | Eat-In Kitchen | ||
| Prim Bdrm | 2nd | 4.78 | 3.31 | W/I Closet | 4 Pc Ensuite | |
| 2nd Br | 2nd | 3.91 | 3.15 | Closet | ||
| 3rd Br | 2nd | 3.10 | 2.70 | Closet | ||
| 4th Br | Bsmt | |||||
| 5th Br | Bsmt | |||||
| Living | Bsmt |
Listed By: ROYAL LEPAGE SIGNATURE REALTY
More Info / Showing:
Or call me directly at (416) 886-6703
KAZI HOSSAINSales RepresentativeRight At Home Realty Inc.
"Serving The Community For Over 17 Years!"
