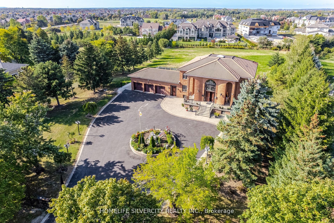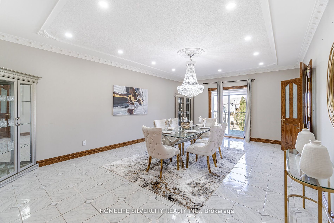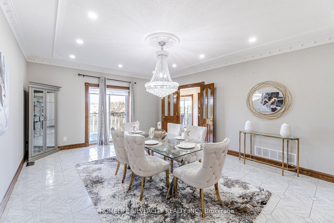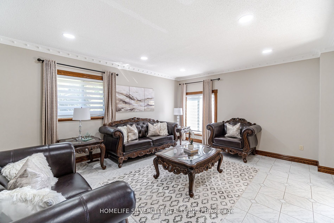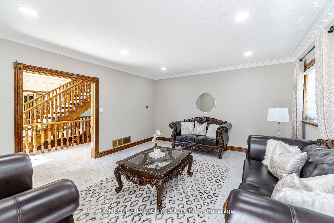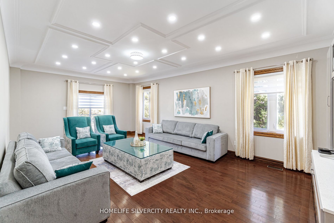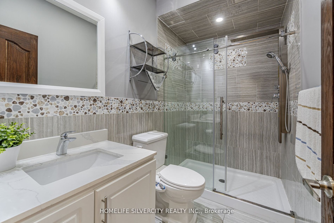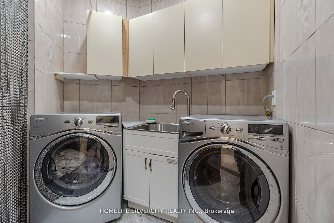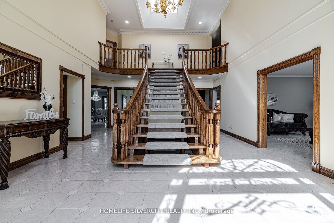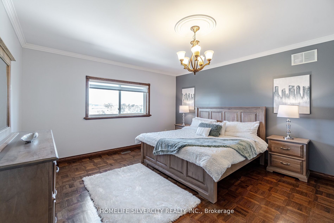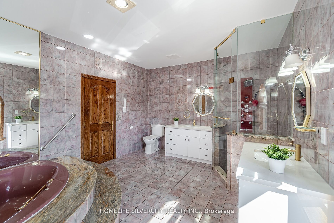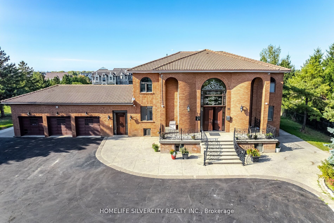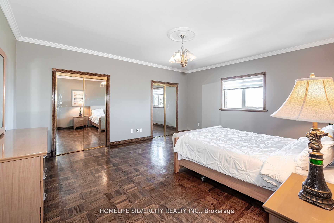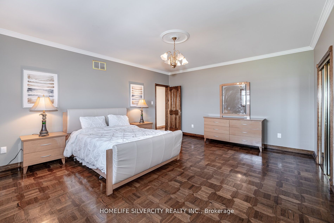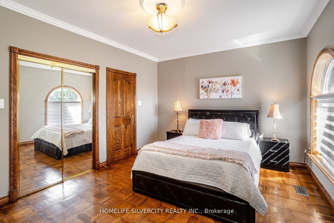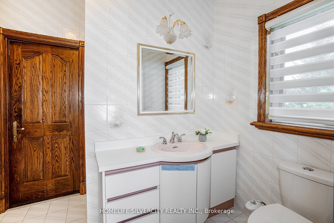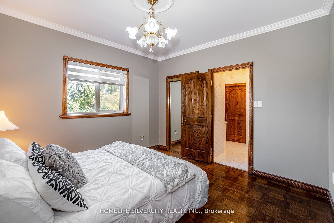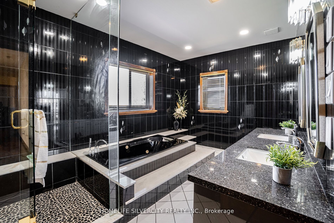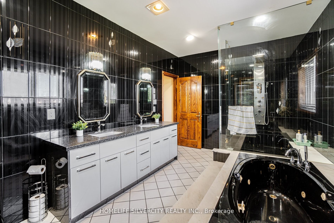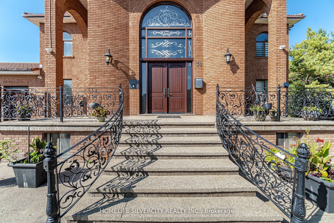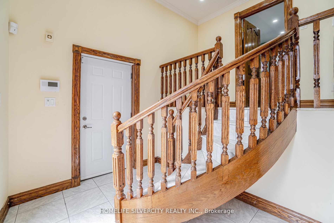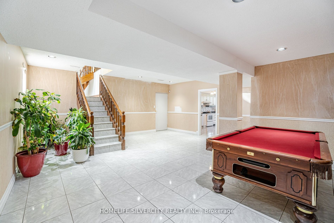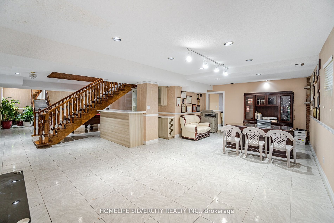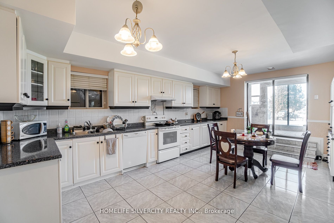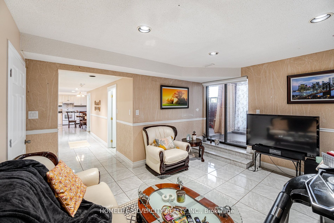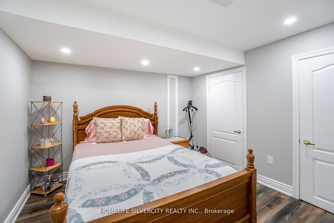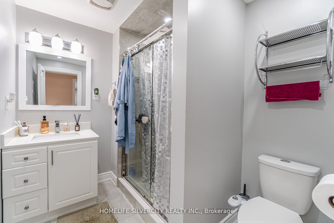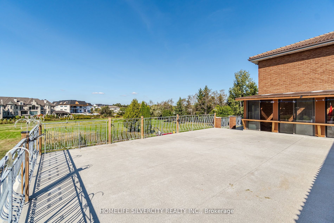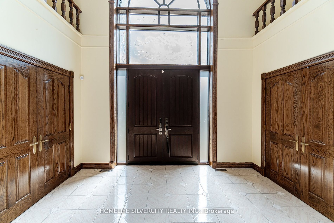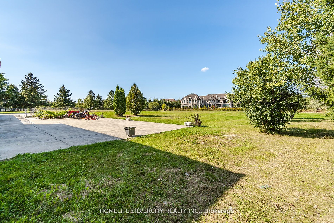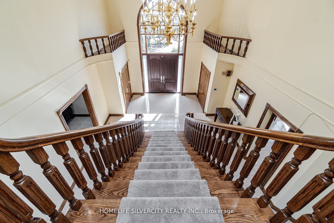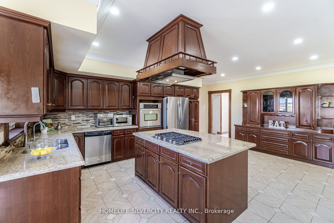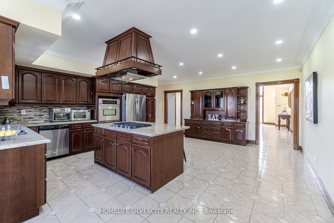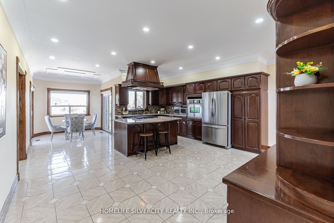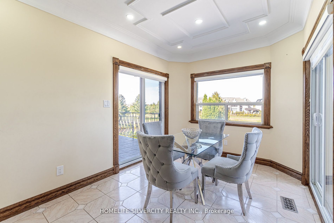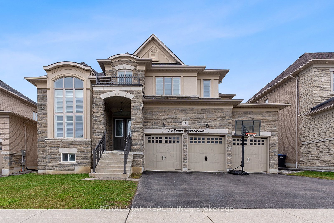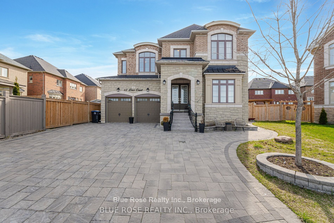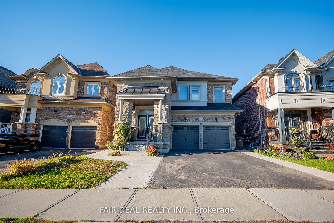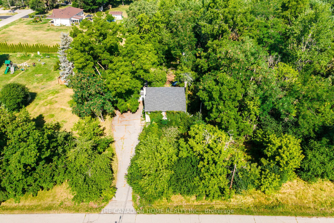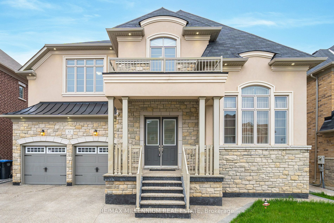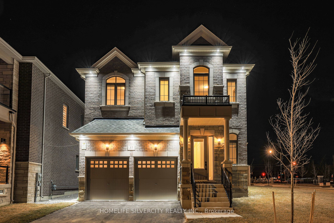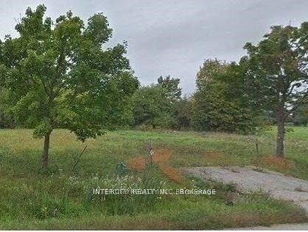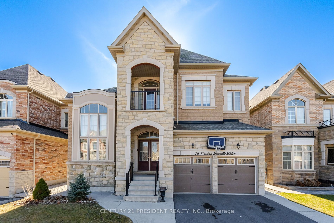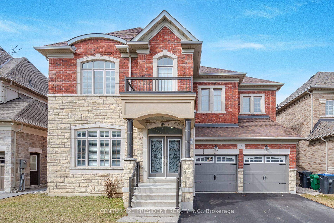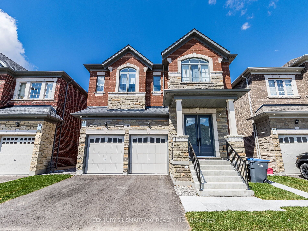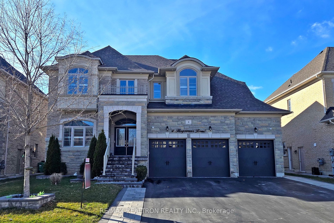34 Estateview Circ, Brampton
Result 1 of 0
34 Estateview Circ
Brampton, Toronto Gore Rural Estate
Cross St: Goreway Dr & Castlemore Rd
Detached | 2-Storey | Freehold
$3,999,999/ For Sale
Taxes : $15,174/2023
Bed : 5+2 | Bath : 5
Kitchen: 1 + 1
Details | 34 Estateview Circ
Custom Built Estate Home Located On 2 Acres Lot With 3 Car Garages. Finished Basement With 2 Walk-out porches &2 bed" in -Law Suites" with separate entrance with large kitchen area, living area with brick Fireplace. Granite Counters, Solid Wood Doors, Baseboard & Trims, Built-In Stove&Oven,Large Balcony, Roman Tub, Marley Roof,9'Ceiling, Cornice Molding, Ceramic Floors In Bsmt& Main Floor, Skylight, Pot Lights, Service Stairs, Solid Oak Doors, DD Entrance Etc. Glass sun room 9**20 & 45*55, Deck floor with rain proof shed area.
All Elf's, 2 Fridges, 2 Stoves, 2 Dishwashers , Washer and Dryer, All Custom Window Coverings.
Property Details:
Building Details:
Room Details:
| Room | Level | Length (m) | Width (m) | |||
|---|---|---|---|---|---|---|
| Living | Main | 5.57 | 4.65 | Crown Moulding | Pot Lights | Tile Floor |
| Dining | Main | 6.80 | 4.55 | French Doors | Pot Lights | Tile Floor |
| Kitchen | Main | 8.80 | 5.40 | Breakfast Area | French Doors | Centre Island |
| Family | Main | 7.30 | 4.60 | Stone Fireplace | Hardwood Floor | Crown Moulding |
| Den | Main | 4.50 | 2.52 | French Doors | Hardwood Floor | |
| Br | Main | 5.50 | 5.50 | Double Closet | Scarlet Ohara Stairs | Ceramic Floor |
| Prim Bdrm | 2nd | 5.50 | 4.50 | W/I Closet | Hardwood Floor | 5 Pc Ensuite |
| 2nd Br | 2nd | 5.40 | 4.50 | Large Closet | Hardwood Floor | |
| 3rd Br | 2nd | 3.60 | 4.45 | Semi Ensuite | Hardwood Floor | |
| 4th Br | 2nd | 3.45 | 3.45 | Semi Ensuite | Hardwood Floor | |
| Rec | Bsmt | 12.60 | 6.50 | 5 Pc Bath | Ceramic Floor | Fireplace |
| 2nd Br | Bsmt | 7.00 | 5.00 | Modern Kitchen | Ceramic Floor | Breakfast Area |
Listed By: HOMELIFE SILVERCITY REALTY INC.
More Info / Showing:
Or call me directly at (416) 886-6703
KAZI HOSSAINSales RepresentativeRight At Home Realty Inc.
"Serving The Community For Over 17 Years!"
