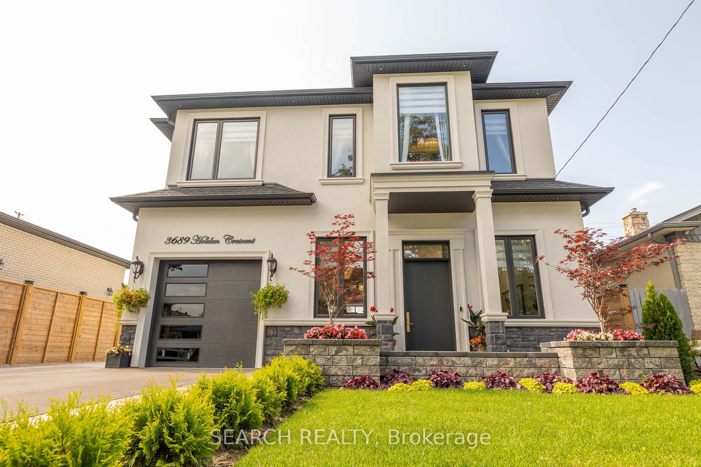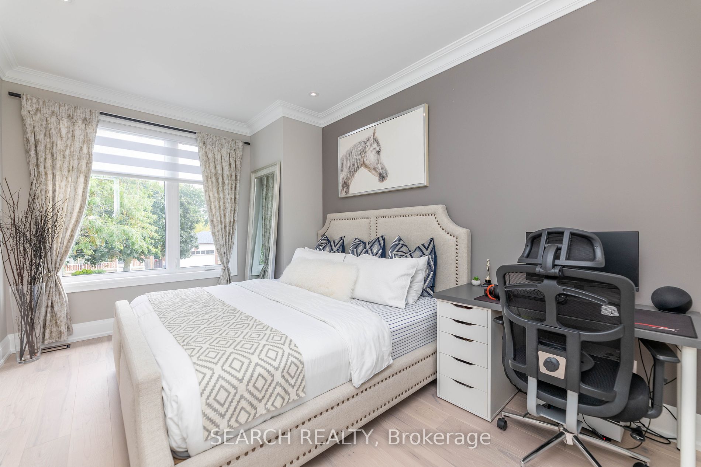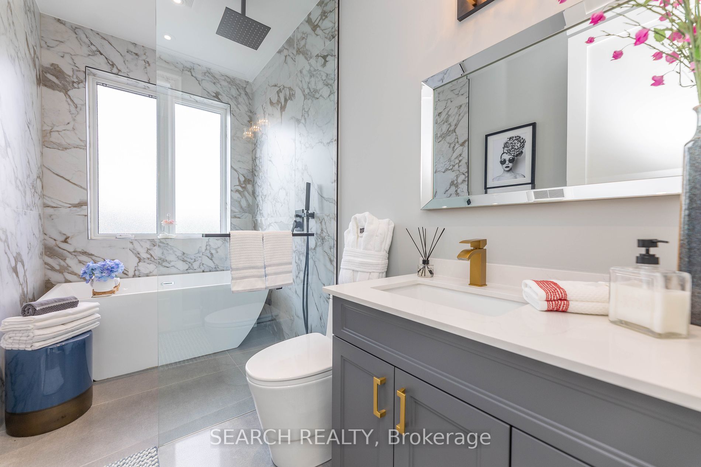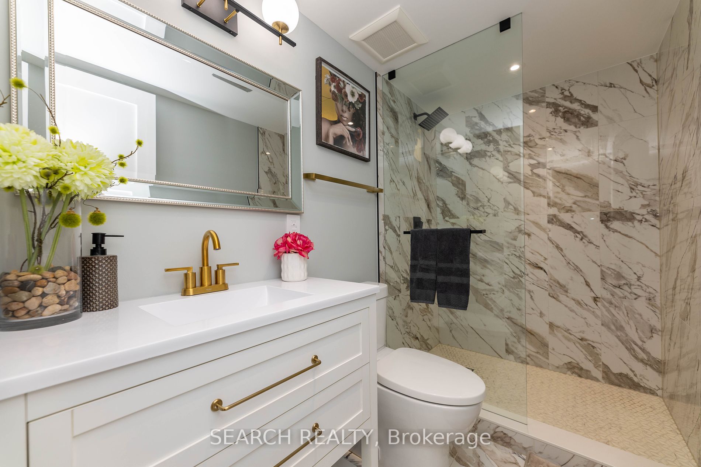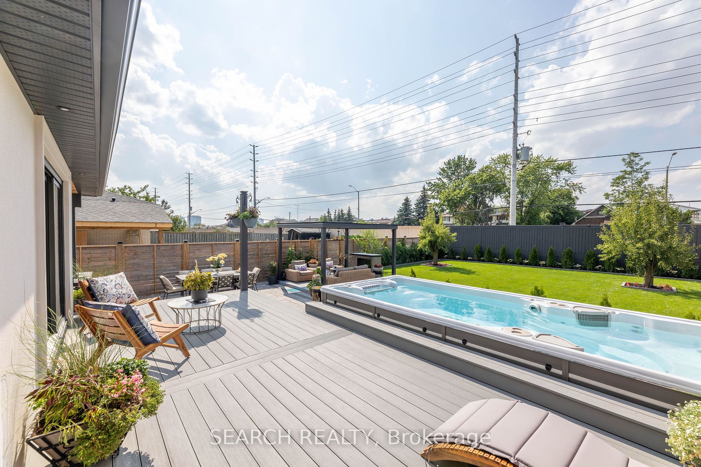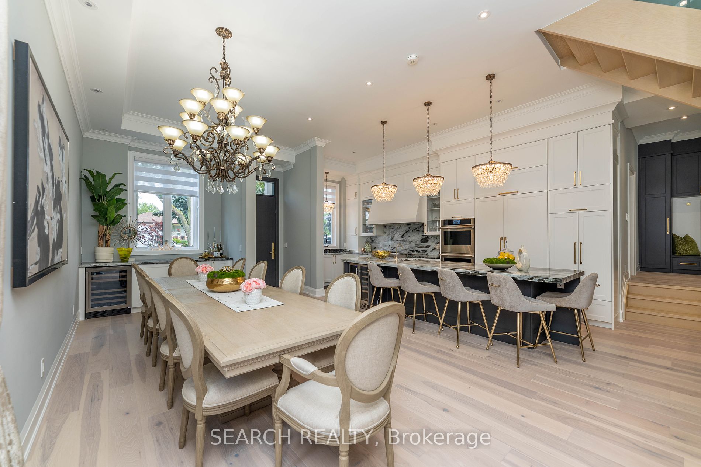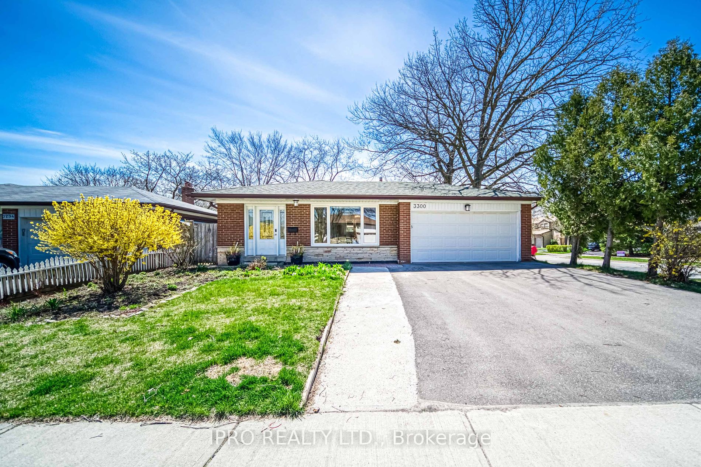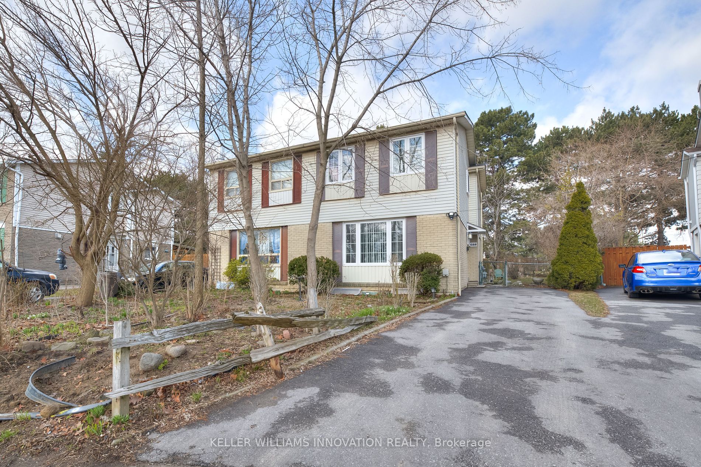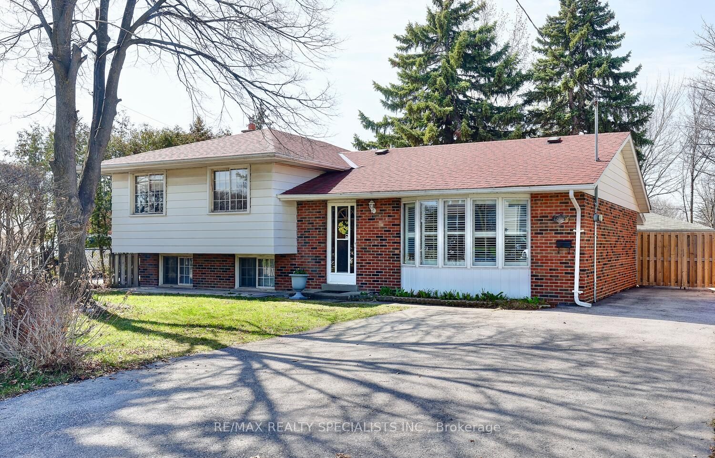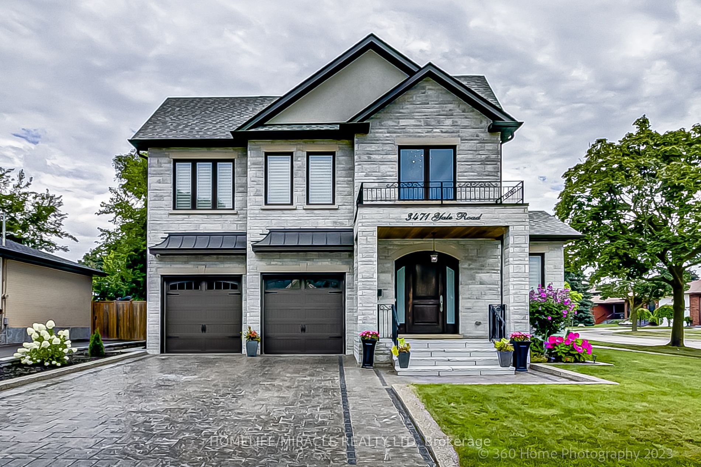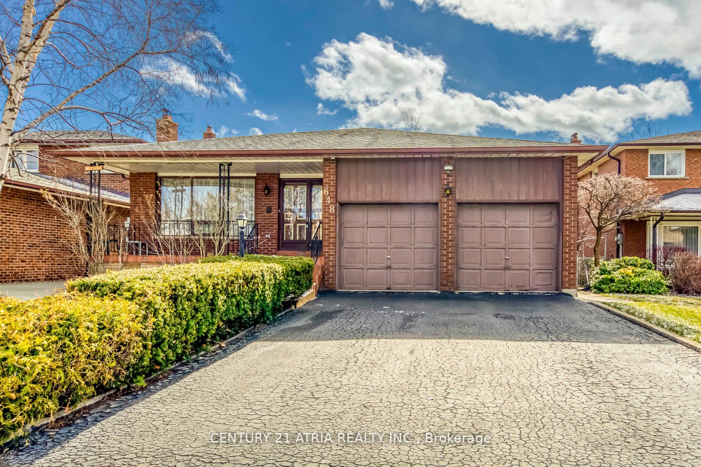3689 Holden Cres
$2,599,999/ For Sale
Details | 3689 Holden Cres
Pride Of Ownership Shows In The Luxurious And Spacious Home Situated On A 50 Ft X 150 Ft Lot. In a Family-Friendly Mississauga Valley Neighbourhood, This 4 Bdrm, 5 Bath Home Features High-Quality Finishes Throughout! Kitchen W/12Ft High Ceilings, Top Of the Line Appliances And Huge IslandW/Brazilian Granite Countertop,12 Ft Ceilings In Dining,9Ft Coffered Ceilings In The Living Room,10Ft Coffered Ceilings In The Master Bdrm And Guest Bdrm Featuring 3Pc Ensuite. You will appreciate the attention to detail paid to every corner. All Season Hydropool Swim-spa And Beautiful Landscaped Backyard. All this and you are close to highways, parks, Square One shopping centre, hospitals, and every amenitie your family could want. Extras: JennAir Appliances: 48" Gas Cooktop, Dbl Oven, Range Hood,48" Refrigerator, Steam Built-InMicrowave Oven, Dishwasher, Washer/ Dryer, Garage Door Opener, Smoke Detector, AC, Furnace, Tankless Hot Water Owned,
Property Could Be Sold Fully Furnished And Decorated
Room Details:
| Room | Level | Length (m) | Width (m) | |||
|---|---|---|---|---|---|---|
| Living | Main | 7.22 | 4.10 | Gas Fireplace | W/O To Deck | Coffered Ceiling |
| Dining | Ground | 7.44 | 6.70 | Fireplace Insert | Combined W/Kitchen | B/I Fridge |
| Kitchen | Ground | 7.71 | 6.70 | B/I Appliances | Combined W/Dining | Granite Counter |
| Br | Upper | 6.83 | 4.45 | Coffered Ceiling | 5 Pc Ensuite | W/I Closet |
| 2nd Br | Upper | 4.45 | 3.36 | Closet | Large Window | |
| 3rd Br | Upper | 3.36 | 3.36 | Closet | Large Window | |
| 4th Br | Main | 3.84 | 3.08 | 3 Pc Ensuite | W/O To Deck | Glass Doors |
| Mudroom | Main | 2.85 | 2.65 | W/O To Garage | W/O To Patio | Glass Doors |
