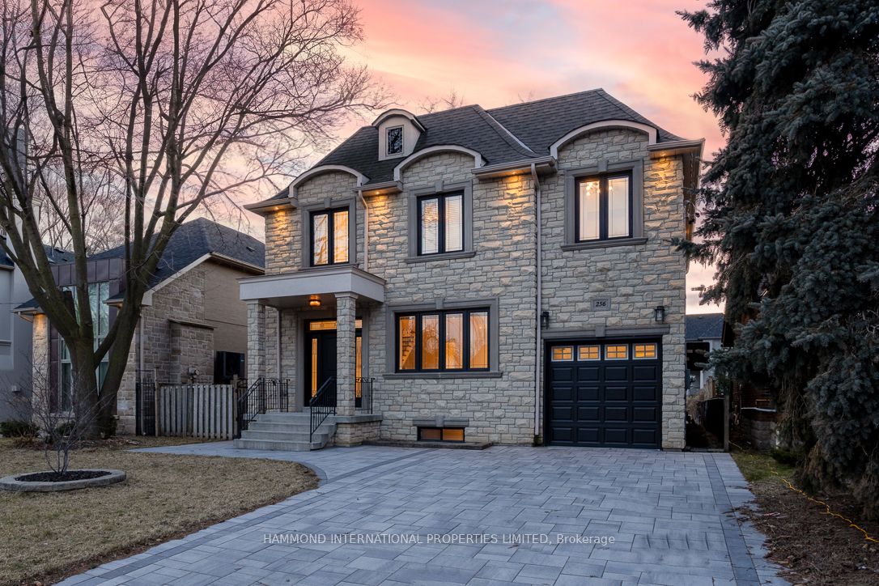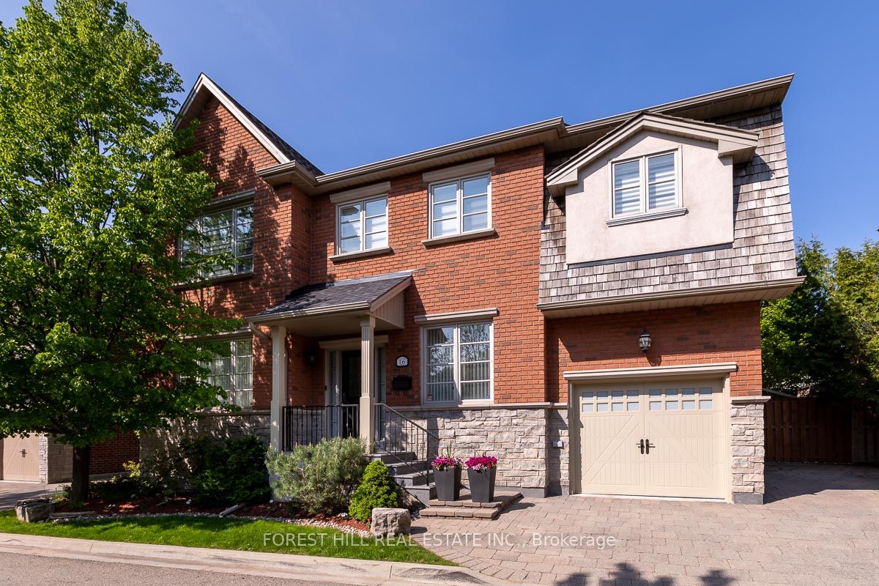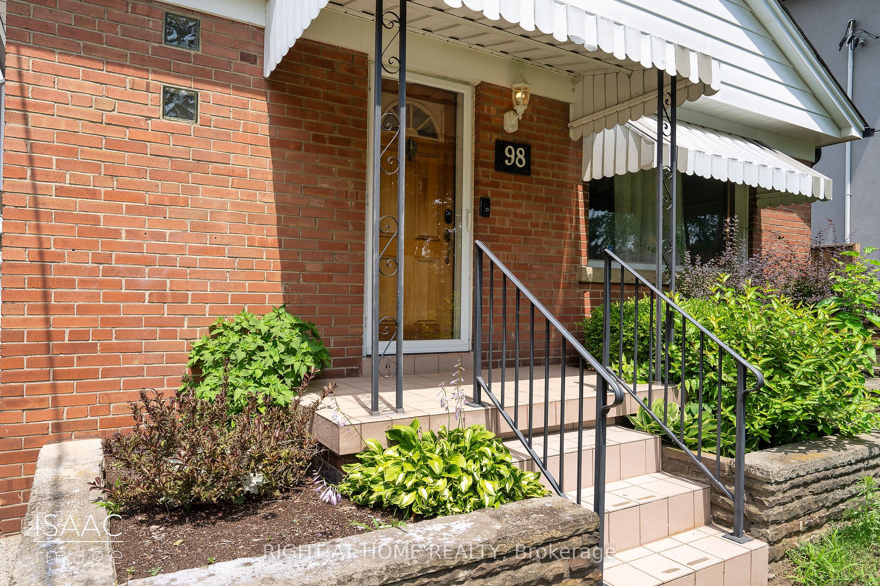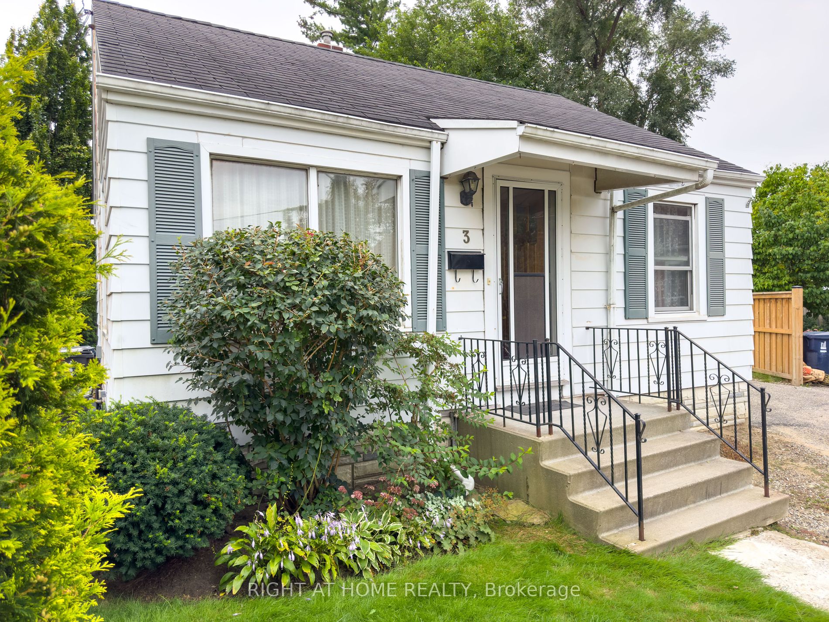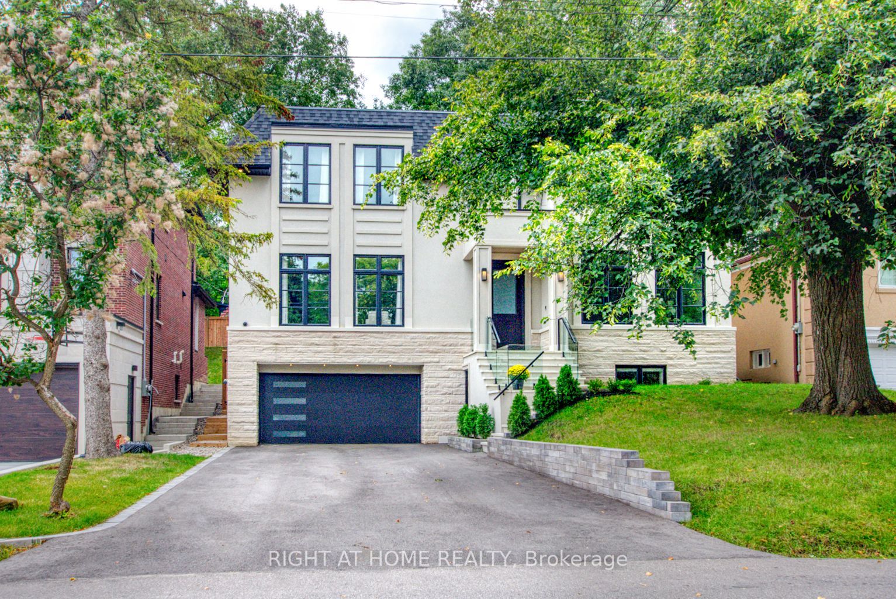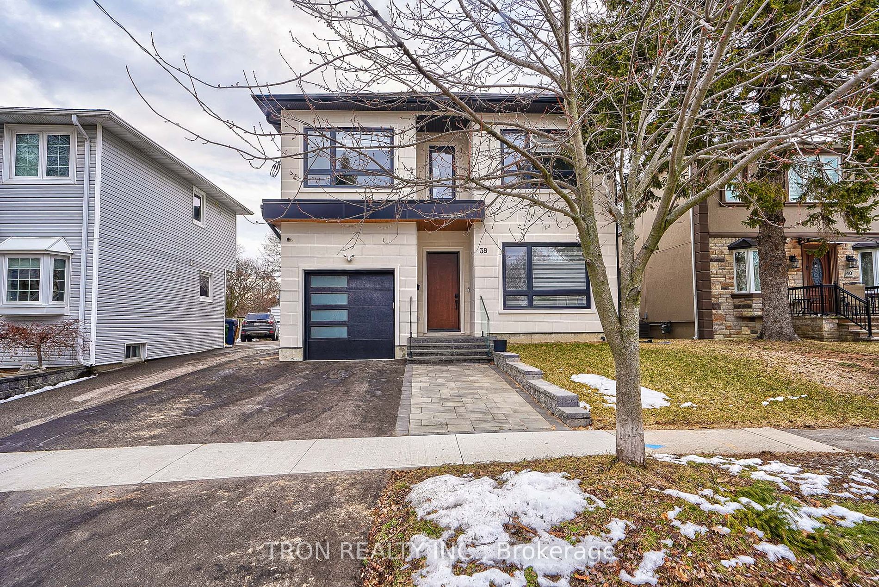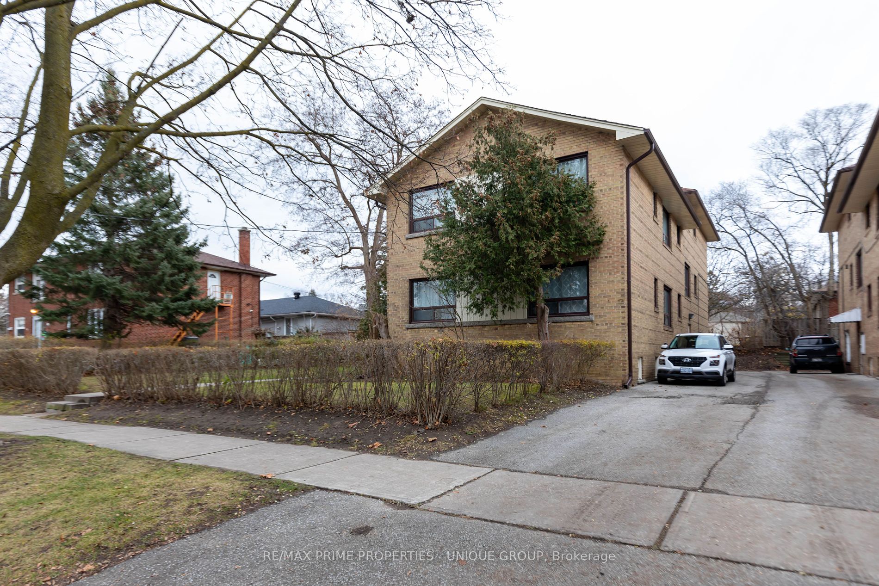256 Grenview Blvd S
$2,699,000/ For Sale
Details | 256 Grenview Blvd S
A taste of tradition with style and contemporary sophistication in this custom built home in the elegant Stonegate-Queensway neighbourhood.This residence displays family style in its living areas. The kitchen offers top of the line appliances and custom cabinetry. Enjoy your morning coffee on the expansive balcony. Flooded with natural light. The second level offers the owners suite with spa bath and three additional bedrooms with coffered ceilings. The lower level is finished with a separate entrance. Enjoy the delights of the neighbourhood. A short stroll to fine shops, schools, dining, boutique shops, bakeries and conveniences. Downtown Toronto is minutes away. A world of magnificence awaits! Co-listed with Magdy Hanna from Right At Home Realty.
Room Details:
| Room | Level | Length (m) | Width (m) | |||
|---|---|---|---|---|---|---|
| Living | Ground | 4.11 | 3.81 | Combined W/Dining | O/Looks Frontyard | Hardwood Floor |
| Dining | Ground | 4.11 | 3.81 | Crown Moulding | Combined W/Living | Hardwood Floor |
| Kitchen | Ground | 7.32 | 7.62 | Breakfast Area | O/Looks Backyard | Combined W/Family |
| Family | Ground | 3.01 | 4.66 | Combined W/Kitchen | Walk-Out | Gas Fireplace |
| Prim Bdrm | 2nd | 6.17 | 2.87 | W/I Closet | 5 Pc Ensuite | W/O To Terrace |
| 2nd Br | 2nd | 4.36 | 3.87 | Coffered Ceiling | 4 Pc Ensuite | O/Looks Frontyard |
| 3rd Br | 2nd | 4.15 | 2.90 | B/I Closet | O/Looks Frontyard | Coffered Ceiling |
| 4th Br | 2nd | 3.63 | 3.35 | Coffered Ceiling | Hardwood Floor | B/I Closet |
| Rec | Lower | 4.27 | 3.56 | Led Lighting | Hardwood Floor | |
| 5th Br | Lower | 5.10 | 4.57 | Hardwood Floor | 3 Pc Ensuite | Walk-Out |
