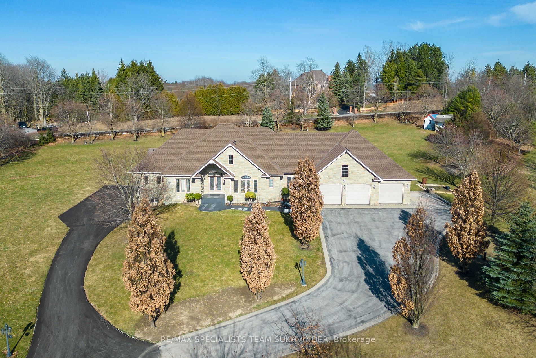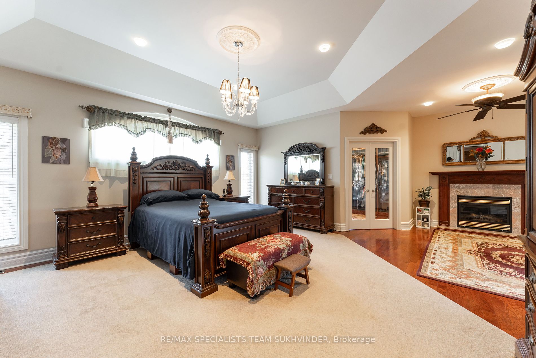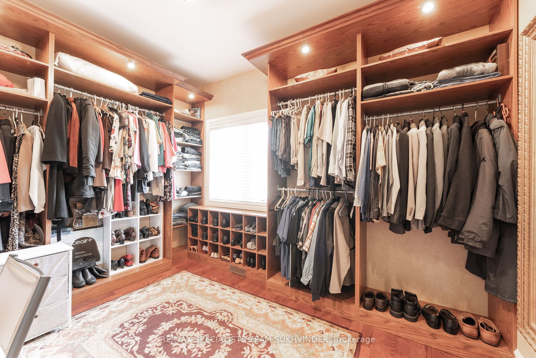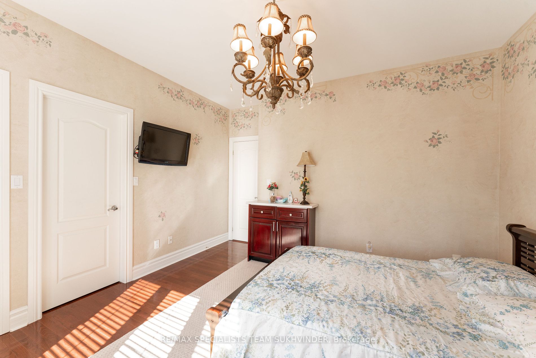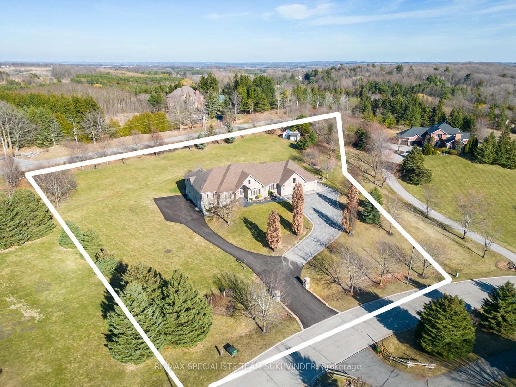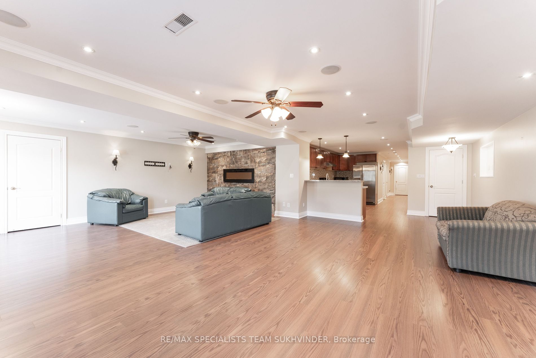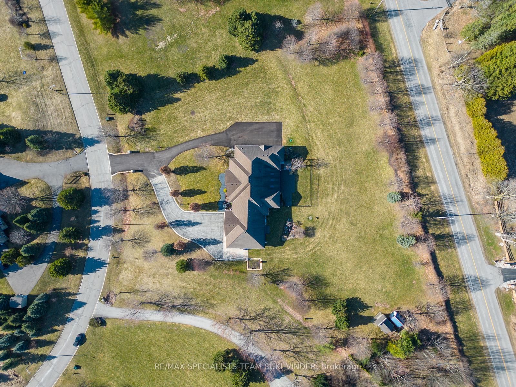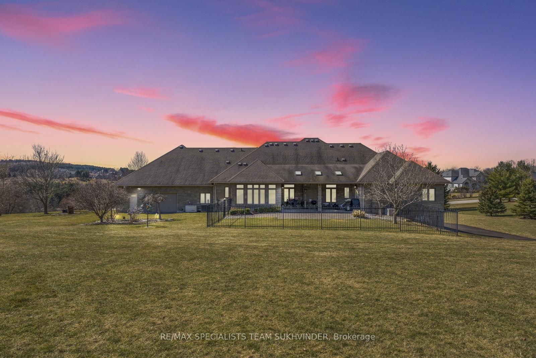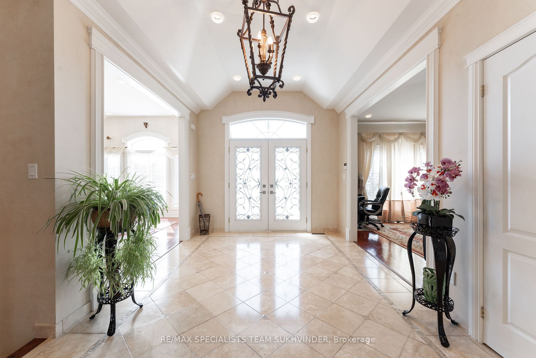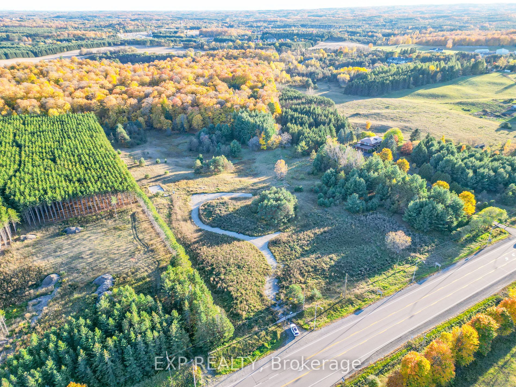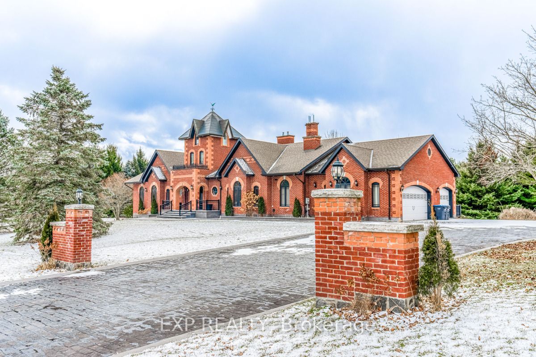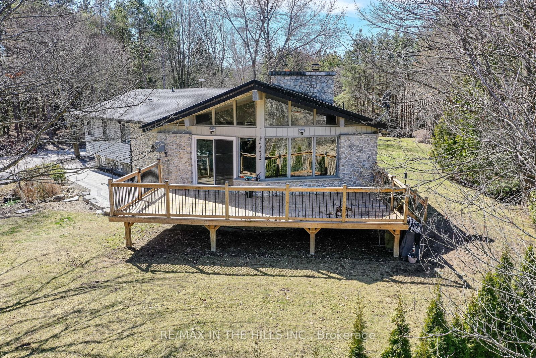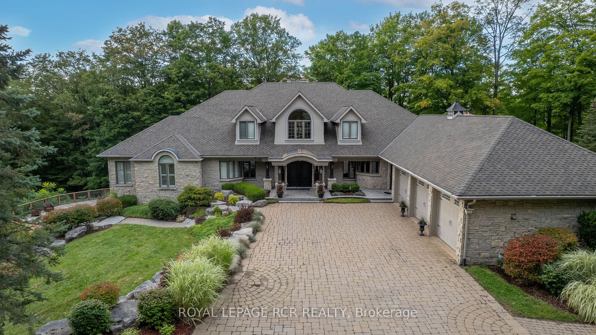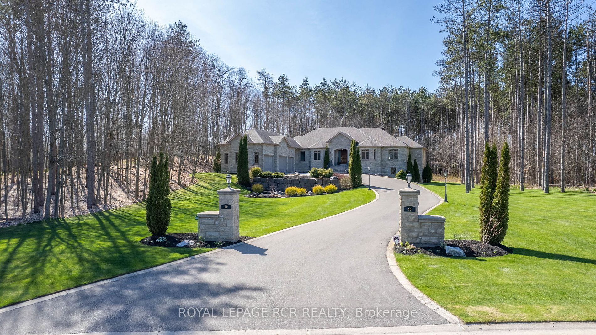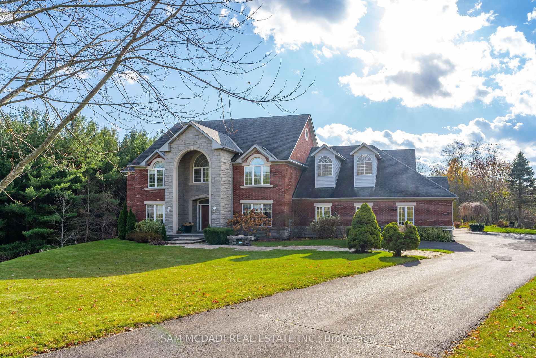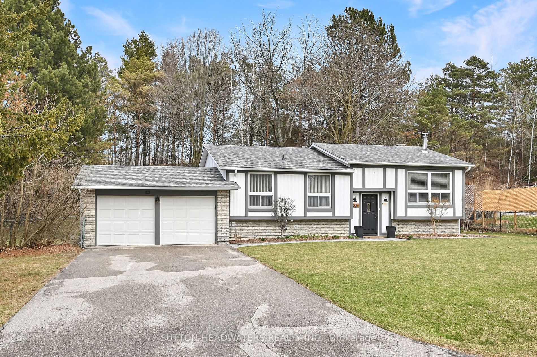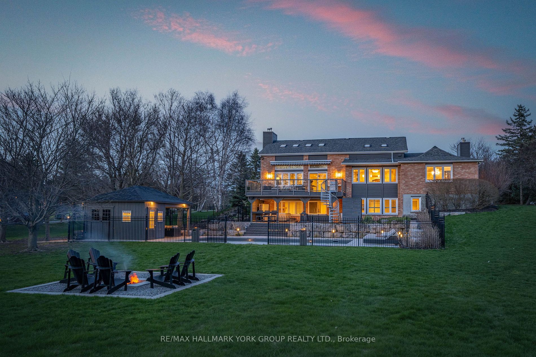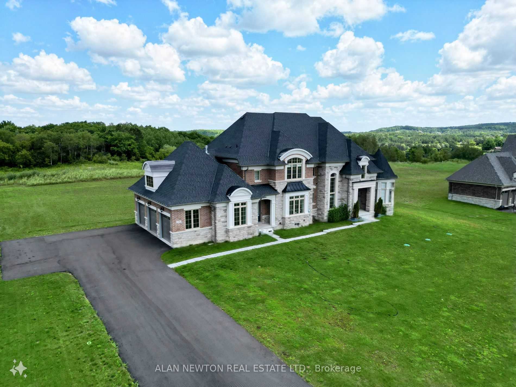3 Tranquility Crt
$2,599,000/ For Sale
Details | 3 Tranquility Crt
Welcome To Palgrave's Gem! Nestled On Over 2 Acres In An Exclusive Court, This Unique Property Offers Over 6400 Square Feet Of Finished Living Space. A Standout Feature Is The Rare 6-car Heated Garage With A Tesla Charging Station, Catering To Modern Needs. Revel In The Convenience Of An In-ground Sprinkler System, Covered Patio With Skylights, Vaulted Ceilings, And A Spacious Pantry. Additional Perks Include A Garden Shed And A Drive-in Work Shed, Fulfilling All Your Storage Needs. ***Ideal For Multi-generational Living/large family, The Property Boasts Two Separate Suites With Walk-outs, Perfect For In-laws, A Nanny, Or Adult Children And Their Families. Each Main Floor Bedroom Enjoys Its Own Ensuite Bath, Ensuring Privacy And Comfort. Outside, The Beautifully Landscaped Property Sets The Stage For Hosting Memorable Family Gatherings. Don't Miss This Extraordinary Opportunity To Embrace Luxurious Living With Space For The Whole Family!***
Security, Surveillance & Sprinkler Systems, Hardwired Generator, 3 Fridges, 2 Wine Fridges, 3 Freezers, 3 Stoves, 2 Microwaves, 3 Dishwashers; Central Air&Vac - Perfect home for large extended families.
Room Details:
| Room | Level | Length (m) | Width (m) | |||
|---|---|---|---|---|---|---|
| Dining | Main | 4.90 | 4.24 | Pot Lights | Hardwood Floor | Vaulted Ceiling |
| Living | Main | 3.98 | 3.91 | Pot Lights | Hardwood Floor | Picture Window |
| Family | Main | 6.40 | 4.77 | Vaulted Ceiling | Hardwood Floor | Gas Fireplace |
| Kitchen | Main | 8.53 | 4.21 | Eat-In Kitchen | Pantry | W/O To Patio |
| Prim Bdrm | Main | 7.31 | 5.48 | Gas Fireplace | 5 Pc Ensuite | W/O To Patio |
| 2nd Br | Main | 3.88 | 3.58 | 4 Pc Ensuite | Hardwood Floor | W/I Closet |
| 3rd Br | Main | 3.91 | 3.65 | 4 Pc Ensuite | Hardwood Floor | W/I Closet |
| Family | Bsmt | 8.35 | 6.22 | Electric Fireplace | Walk-Out | Pot Lights |
| Kitchen | Bsmt | 5.48 | 5.02 | Eat-In Kitchen | Laminate | Pot Lights |
| 4th Br | Bsmt | 5.33 | 3.88 | Semi Ensuite | Laminate | W/I Closet |
| Family | Bsmt | 7.82 | 4.52 | Walk-Out | Laminate | Combined W/Kitchen |
| 5th Br | Bsmt | 4.69 | 3.91 | W/I Closet | Laminate |
