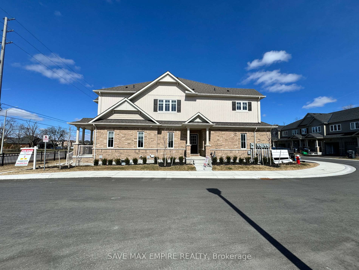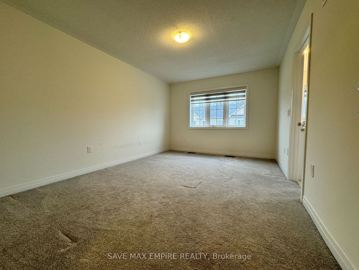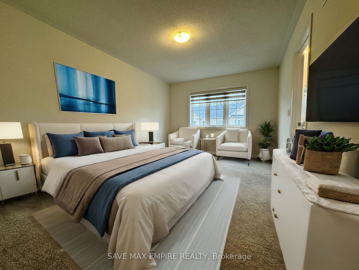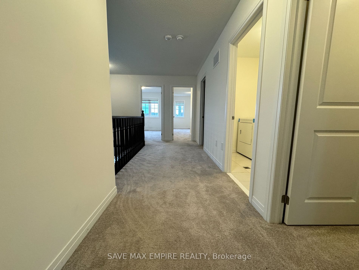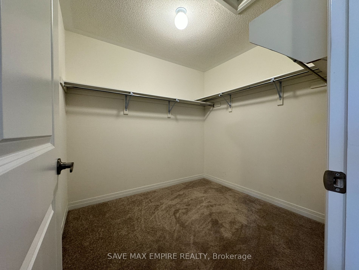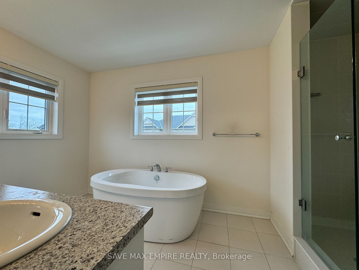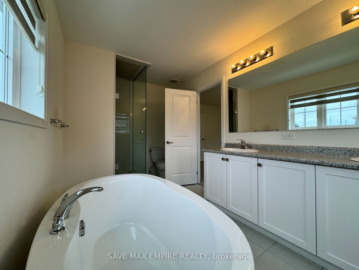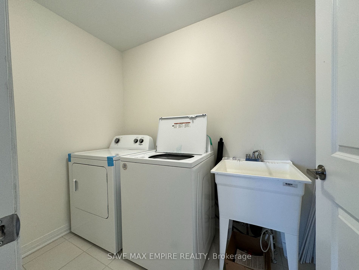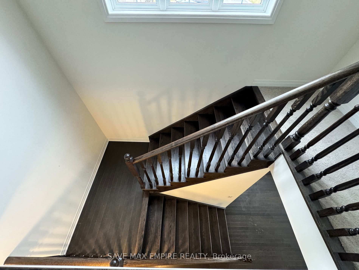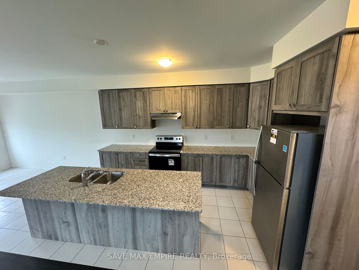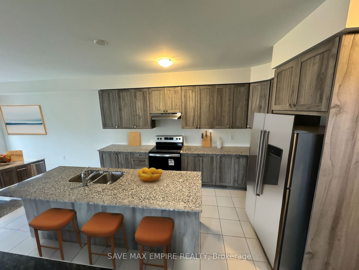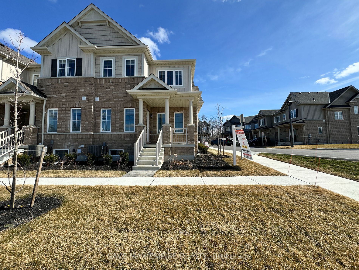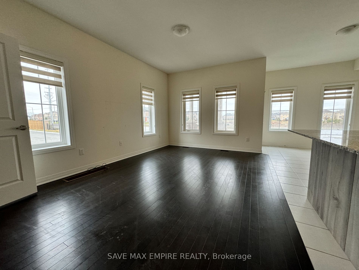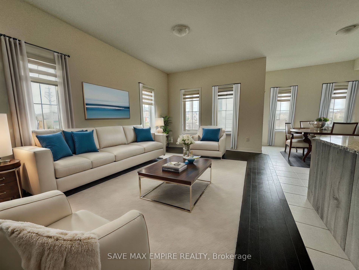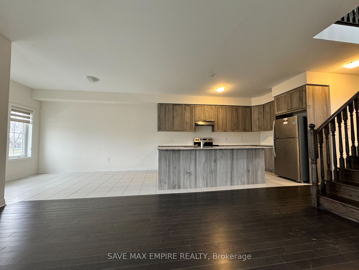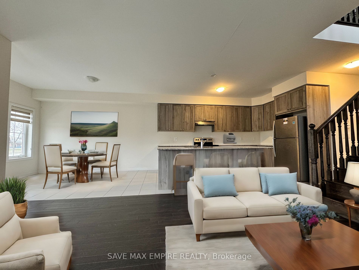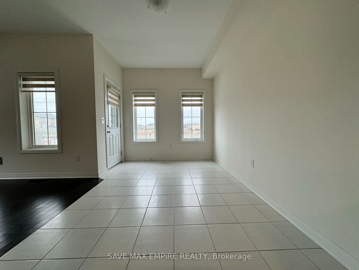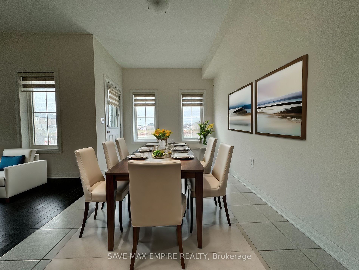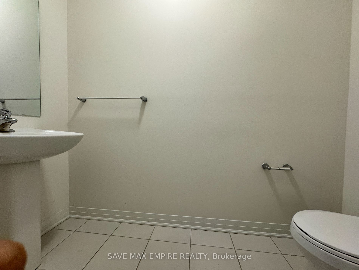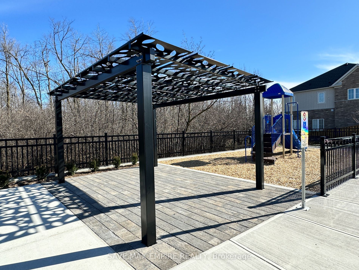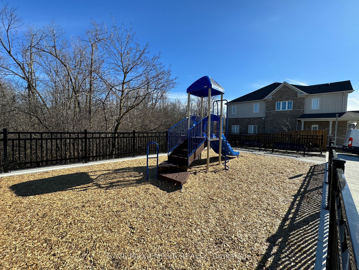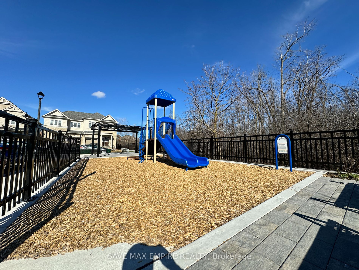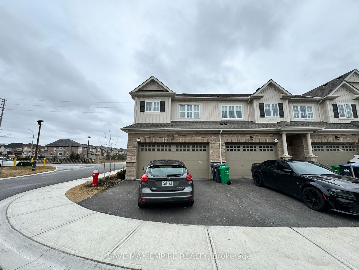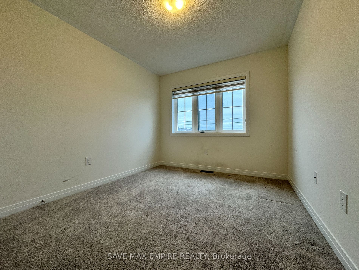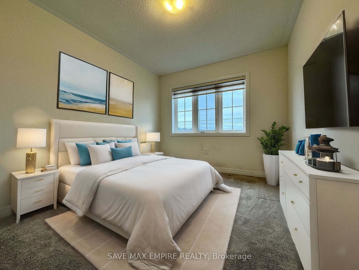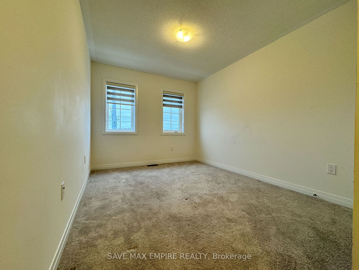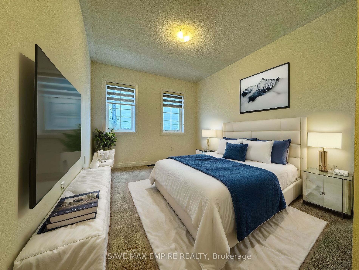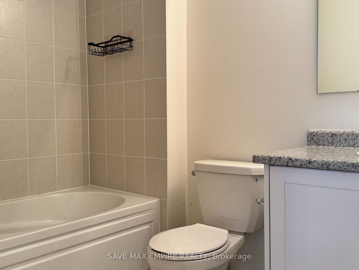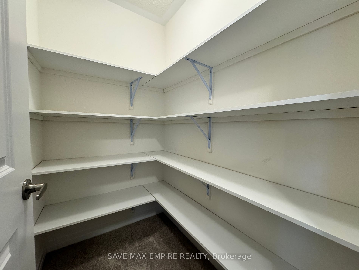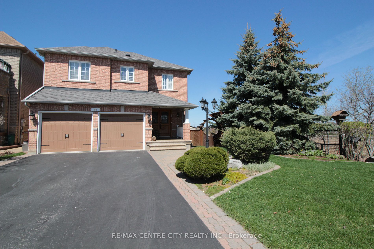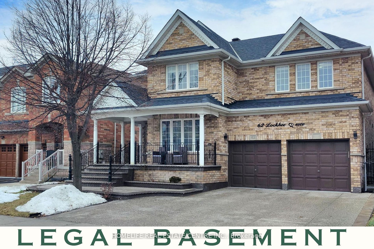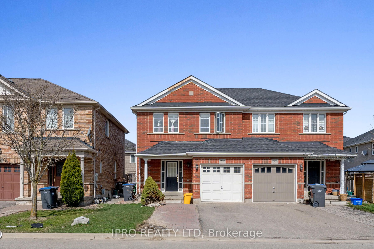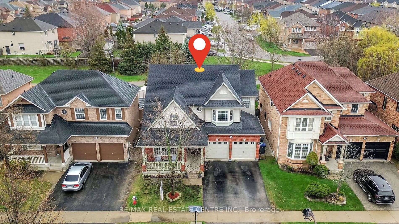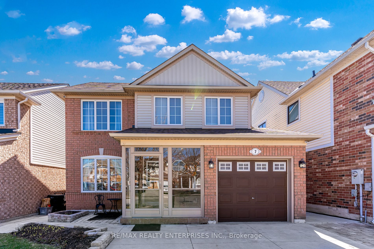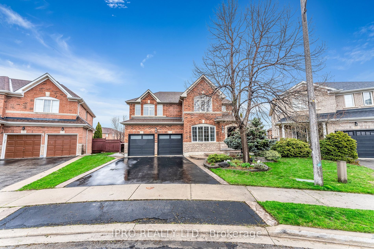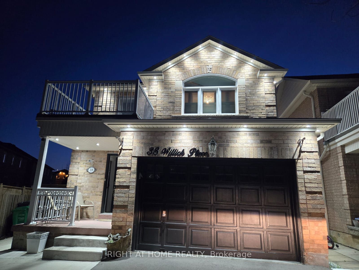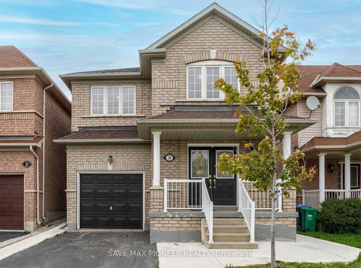1 Brixham Lane
$999,900/ For Sale
Details | 1 Brixham Lane
Discover the charm of this exquisite 3-bedroom end unit home, boasting a semi-detached feel with its alluring brick and vinyl exterior. Rare find 2 Car Garage with a super spacious driveway for ample parking needs of family; Newly built and competitively priced, this residence offers spacious living areas complemented by 9' ceilings on the main floor and elegant hardwood flooring. The open-plan living/dining area is perfect for hosting, while the chef's kitchen shines with granite countertops and a breakfast bar. Upstairs, three generously-sized bedrooms offer comfort and ample storage. Laundry is conveniently located on 2nd floor; Enjoy the meticulously maintained condition of this family home. Fabulous location with proximity to schools, parks, and amenities. The Photos are VIRTUALLY STAGED
Stainless steel fridge, stove, dishwasher, washer and dryer, window coverings, bathroom mirrors, light fixtures, central air conditioning, and furnace; Information is based on builder's floor plan;
Room Details:
| Room | Level | Length (m) | Width (m) | |||
|---|---|---|---|---|---|---|
| Foyer | Ground | Tile Floor | ||||
| Great Rm | Ground | 3.50 | 4.88 | Hardwood Floor | ||
| Kitchen | Ground | 2.60 | 4.57 | Granite Counter | Tile Floor | |
| Dining | Ground | 2.47 | 3.96 | W/O To Porch | Tile Floor | |
| Prim Bdrm | 2nd | 3.35 | 4.75 | W/I Closet | Ensuite Bath | |
| 2nd Br | 2nd | 2.92 | 3.66 | Window | Closet | |
| 3rd Br | 2nd | 2.89 | 3.23 | Window | Closet | |
| Laundry | 2nd | Separate Rm |
