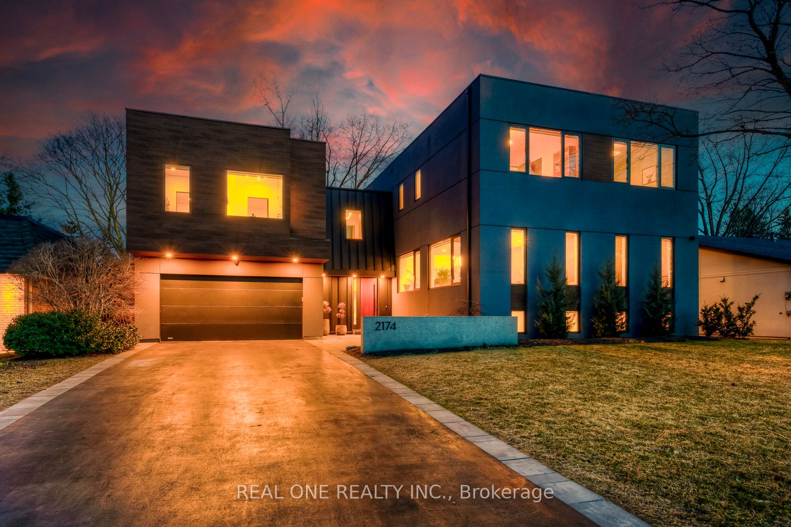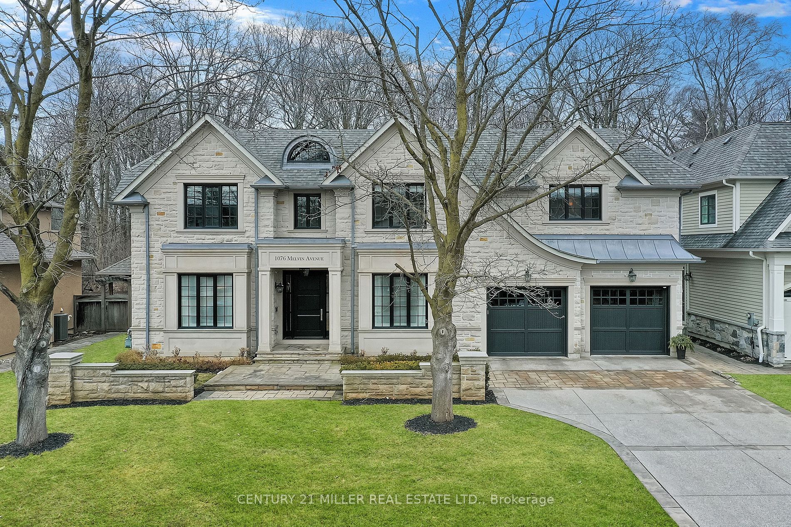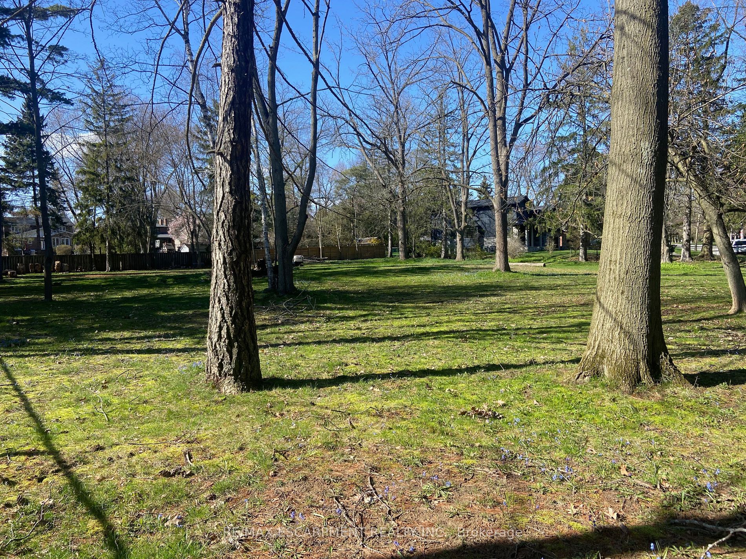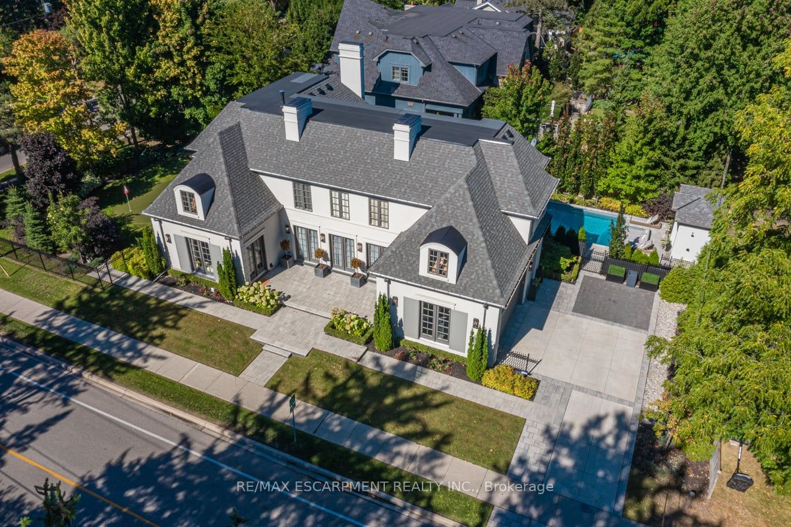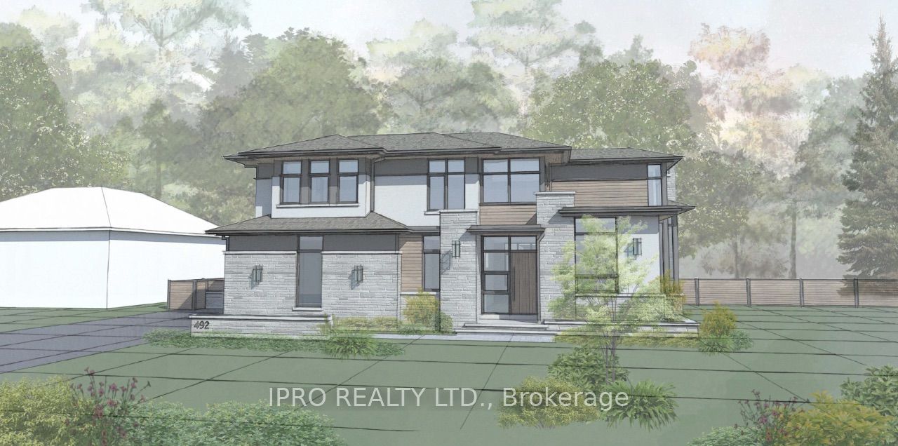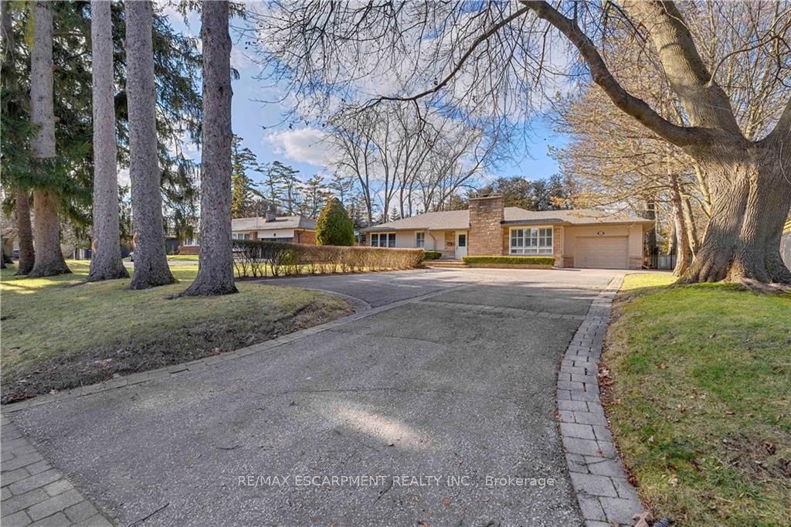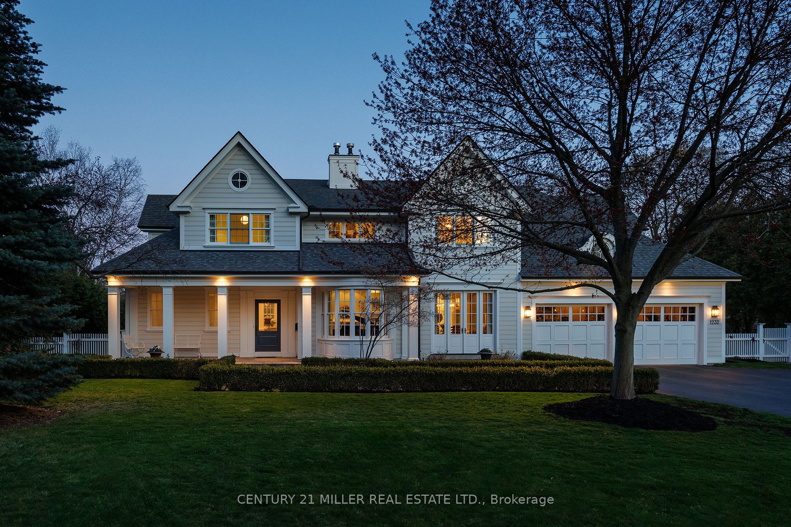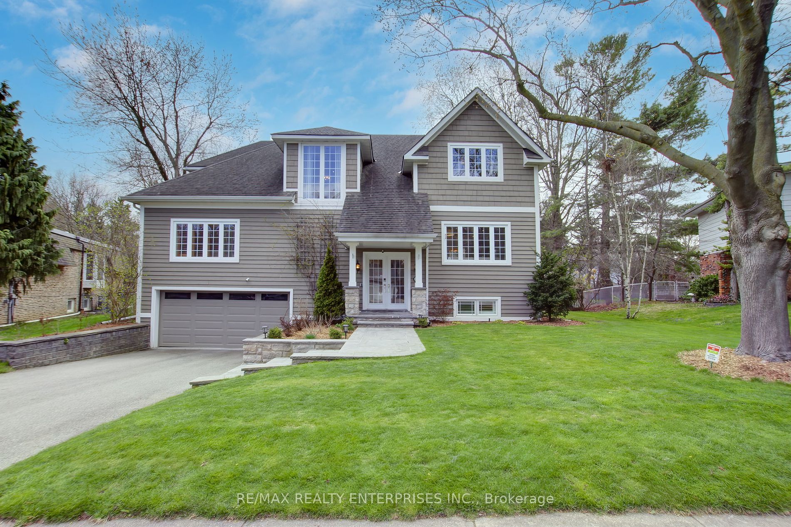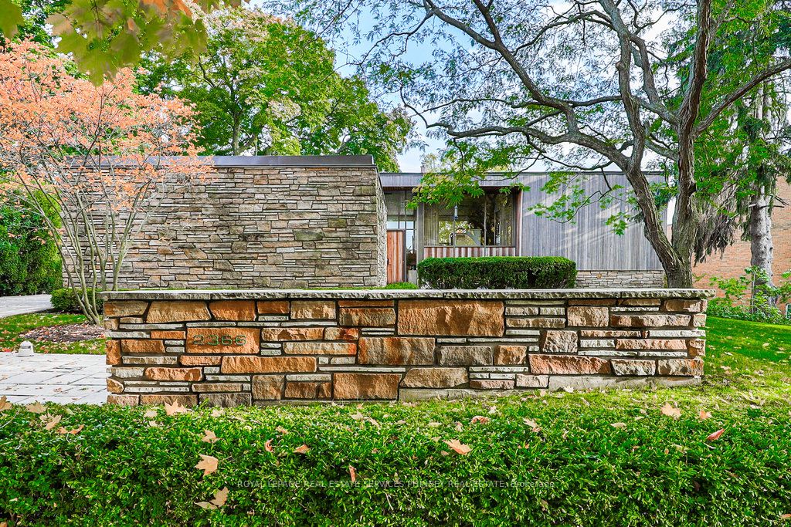2174 Elmhurst Ave
$3,999,999/ For Sale
Details | 2174 Elmhurst Ave
5 Elite Picks! Here Are 5 Reasons To Make This Home Your Own: 1. Spectacular, Ultra-Modern Executive 4+2 Bdrm Smart Home Custom Designed by John Wilmott (New Home Built on Existing Foundation '21) on Beautiful, 75' x 120' Lot! 2. Stunning Gourmet Kitchen Boasting Huge Waterfall Island/Table, High-End Appliances & Amazing W/I Pantry. 3. Gorgeous 2-Storey F/R Featuring B/I Electric F/P, Incredible LED Chandelier & W/O to Deck & Yard. 4. Private Primary Bdrm Suite Boasting Amazing W/I Closet with B/I Organizers & 5pc Ensuite w/Heated Floor & Towel Rack, Dbl Vanity, Soaker Tub & Separate Shower. 5. Bright & Spacious Finished Bsmt with 2 Additional Bdrms (or Gym), Full 3pc Bath, Games/Rec Area & Generous Entertainment Area with Gas F/P, Lrg Windows & W/Up to Patio & Yard. All This & SO MUCH MORE! 2nd Level Boasts 4 Bdrms, 3 Full Baths, Lrg Laundry with B/I Cabinetry, 4 Side/Skylights + Open Den Area w/Glass Wall Allowing Loads of Natural Light! Impressive Mn Level Office with B/I Cabinetry!
Smart-Controlled Blinds, Lights, Speakers, Security System & More! Fabulous Location in Mature Eastlake Neighbourhood Just Minutes from the Lake, Top Schools, Parks & Trails, Arena, GO Train, Amenities, Hwy Access & More! 2 Furnace & 2 A/C.
Room Details:
| Room | Level | Length (m) | Width (m) | |||
|---|---|---|---|---|---|---|
| Kitchen | Main | 7.95 | 3.07 | Centre Island | Hardwood Floor | B/I Appliances |
| Family | Main | 5.64 | 5.03 | Electric Fireplace | Hardwood Floor | Open Concept |
| Dining | Main | 7.70 | 5.59 | Combined W/Living | Hardwood Floor | Picture Window |
| Living | Main | 7.70 | 5.59 | Combined W/Dining | Hardwood Floor | Picture Window |
| Office | Main | 3.45 | 2.36 | B/I Shelves | Hardwood Floor | B/I Desk |
| Prim Bdrm | 2nd | 5.92 | 4.27 | 5 Pc Ensuite | Hardwood Floor | W/I Closet |
| 2nd Br | 2nd | 3.68 | 3.20 | 4 Pc Ensuite | Hardwood Floor | Closet Organizers |
| 3rd Br | 2nd | 3.68 | 3.20 | Semi Ensuite | Hardwood Floor | Closet Organizers |
| 4th Br | 2nd | 3.68 | 3.35 | Semi Ensuite | Hardwood Floor | Closet Organizers |
| Den | 2nd | 3.81 | 3.07 | Open Concept | Hardwood Floor | O/Looks Family |
| Media/Ent | Bsmt | 7.75 | 5.87 | Gas Fireplace | Laminate | Walk-Up |
| 5th Br | Bsmt | 4.04 | 3.91 | Closet | Laminate |
