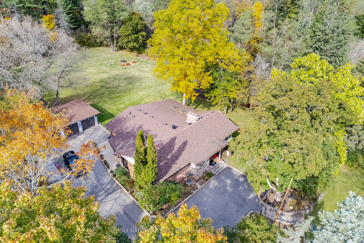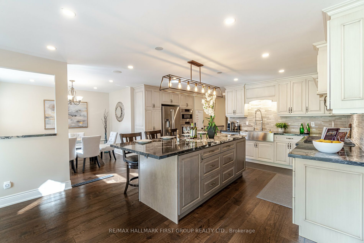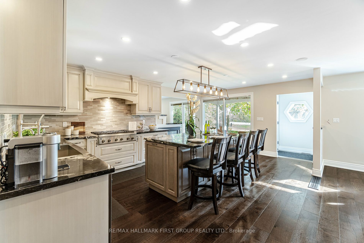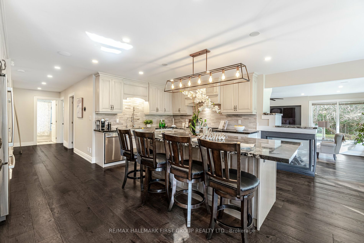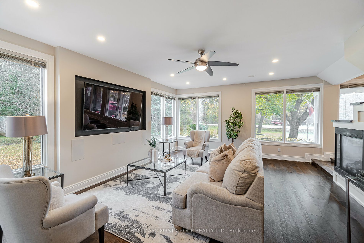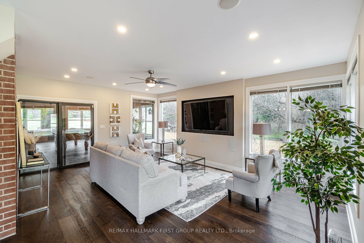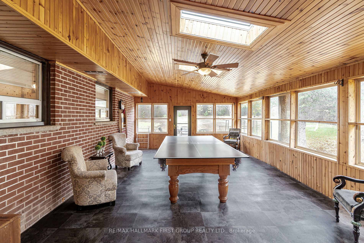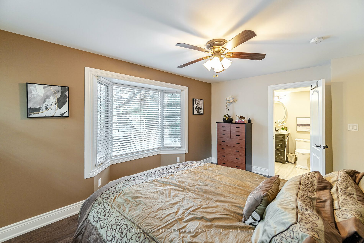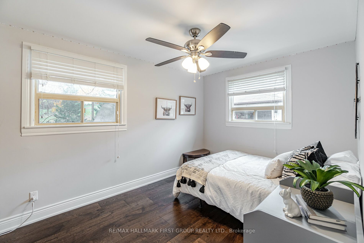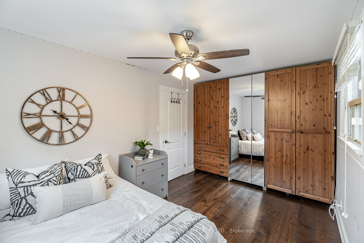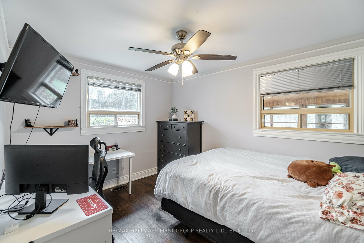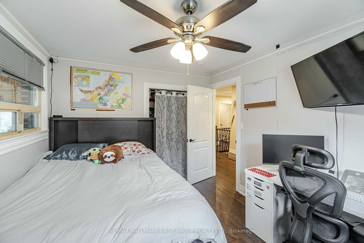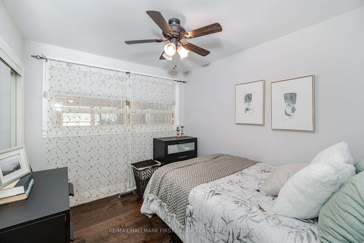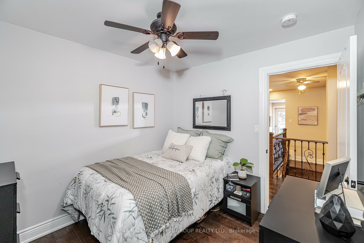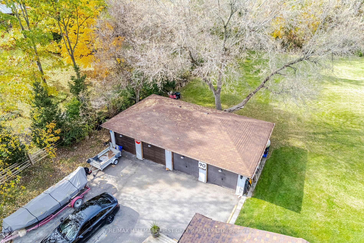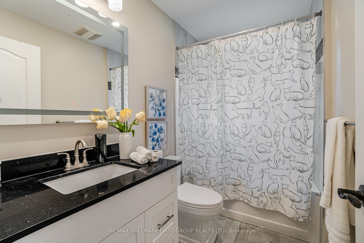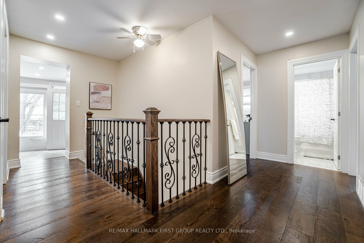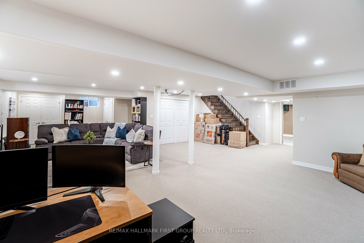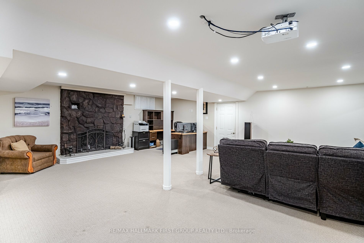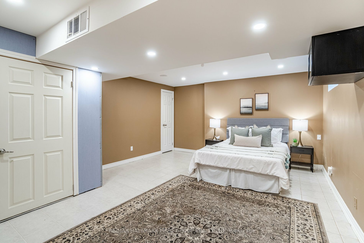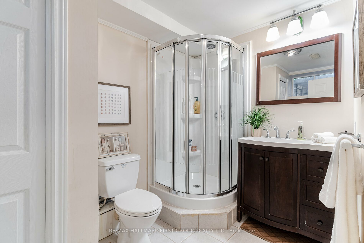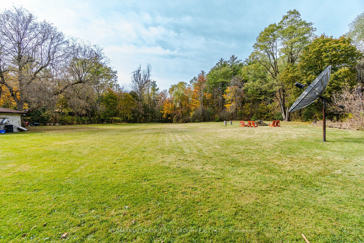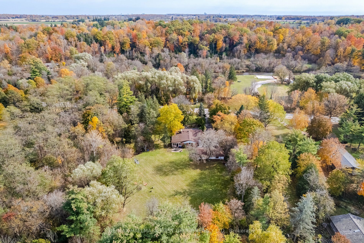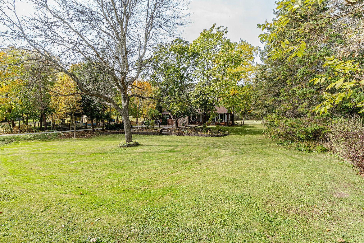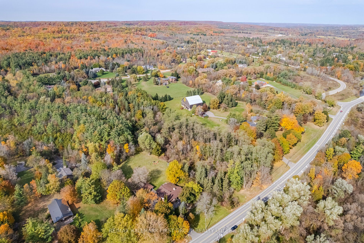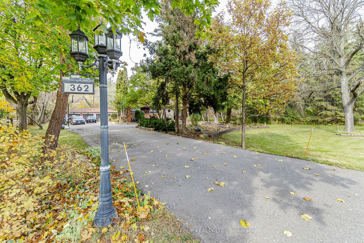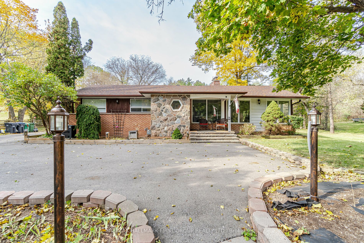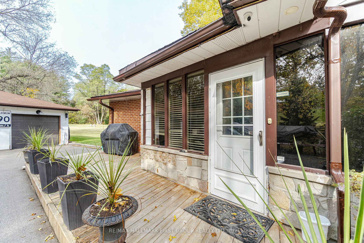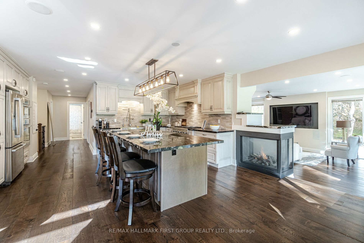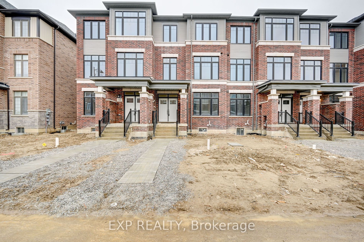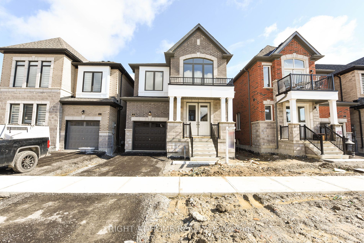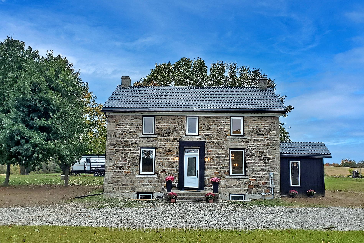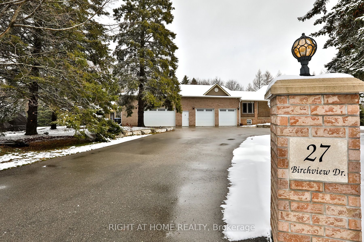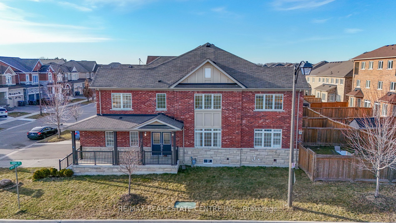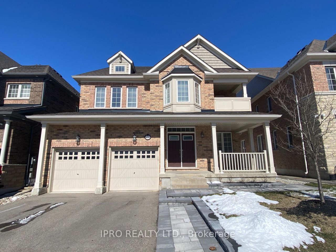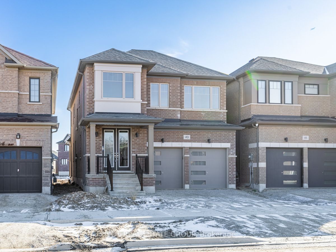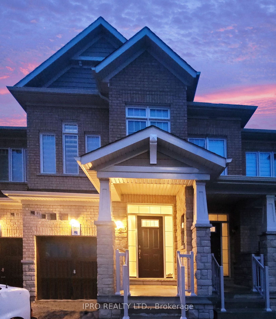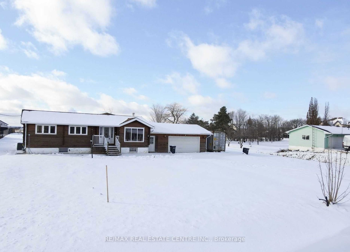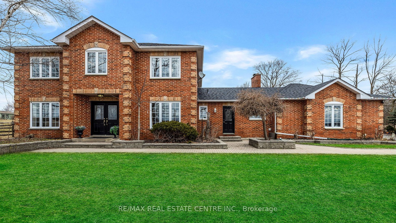362 King St
$1,899,900/ For Sale
Details | 362 King St
Don't miss this rare opportunity! beautifully renovated home in the charming village of Terra Cotta, this very private 2+ acre property has a babbling brook that runs through it, bound by woods & nature. Updates to this home include a redesigned floor plan, custom kitchen, hardwood floors, new electrical and plumbing, finished basement, this home provides 3,000+ square feet of living space, including a 3 season sunroom, a large sun filled living room, two fireplaces, heated floor in primary room ensuite, and a main floor laundry. The basement offers a guest suite with its own 3pc ensuite, wood burning fireplace, large rec room, and cold cellar. The long driveway provides space for 10 cars with a detached 4-car garage providing additional parking & storage. Washer/dryer/dishwasher/furnace - all approx 1yr old. New shingles on the garage, High-Speed Internet, Municipal Water, Natural Gas, fully automatic backup power generator in case you ever need it! Don't miss out! Check out the 3D!
Walk To Terra Cotta Inn & Caledon-Trailway Hiking Path, Mins. To Terra Cotta Conservation, French Immersion School district. Easy Access To Georgetown and Mt. Pleasant GO Stations, 25 Mins to Airport.
Room Details:
| Room | Level | Length (m) | Width (m) | |||
|---|---|---|---|---|---|---|
| Living | Main | 6.16 | 4.53 | Gas Fireplace | Hardwood Floor | Large Window |
| Dining | Main | 3.25 | 3.03 | Pot Lights | Hardwood Floor | Large Window |
| Sunroom | Main | 7.04 | 5.05 | Skylight | Large Window | W/O To Yard |
| Kitchen | Main | 6.04 | 3.05 | Centre Island | Granite Counter | Backsplash |
| Laundry | Main | 2.95 | 2.32 | Large Window | Walk-Out | Ceramic Floor |
| Prim Bdrm | Main | 4.54 | 4.87 | Bay Window | Hardwood Floor | 3 Pc Ensuite |
| 2nd Br | Main | 4.53 | 2.85 | Mirrored Closet | Hardwood Floor | Window |
| 3rd Br | Main | 3.60 | 3.31 | Closet | Hardwood Floor | O/Looks Backyard |
| 4th Br | Main | 2.71 | 2.91 | Window | Hardwood Floor | Closet |
| 5th Br | Lower | 4.40 | 5.38 | Closet | Ceramic Back Splash | 3 Pc Ensuite |
| Rec | Lower | 9.60 | 10.63 | Stone Fireplace | Broadloom | Pot Lights |
