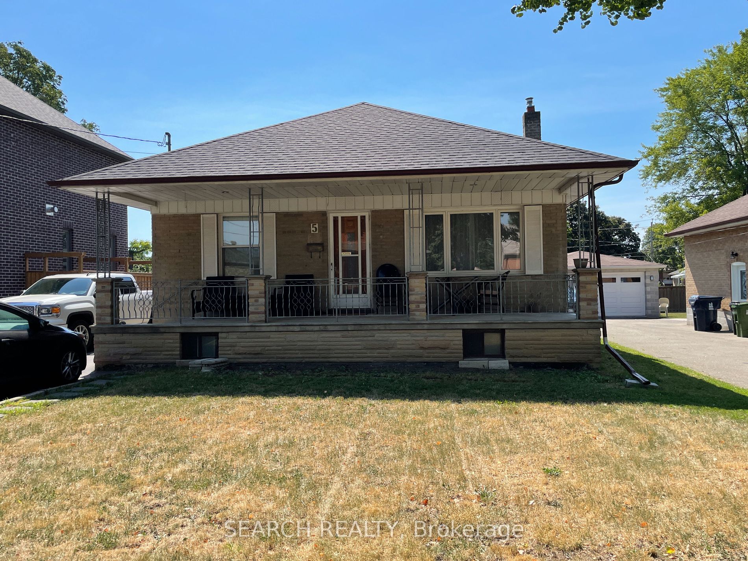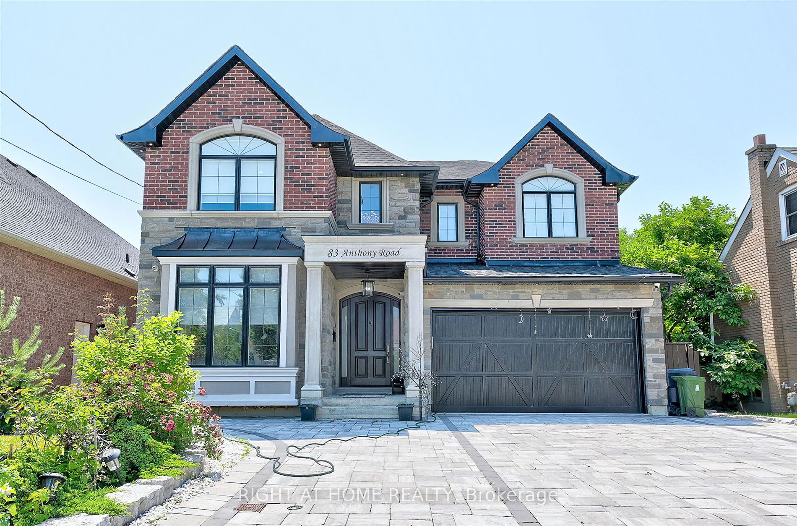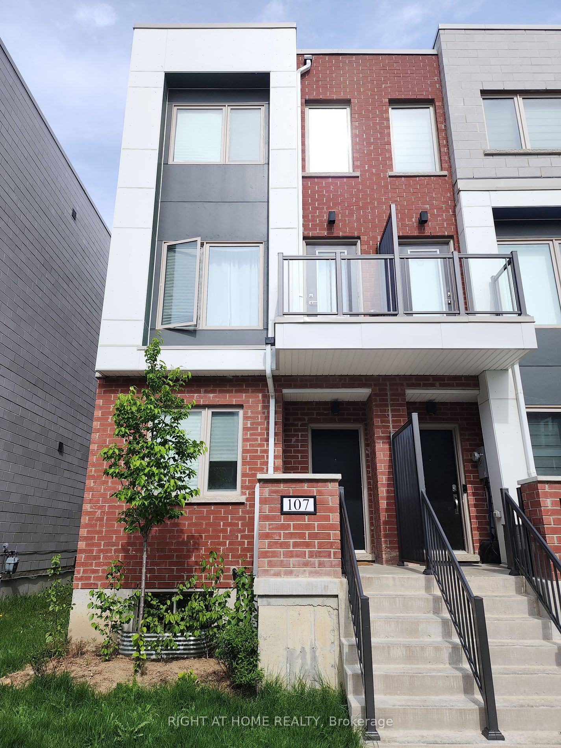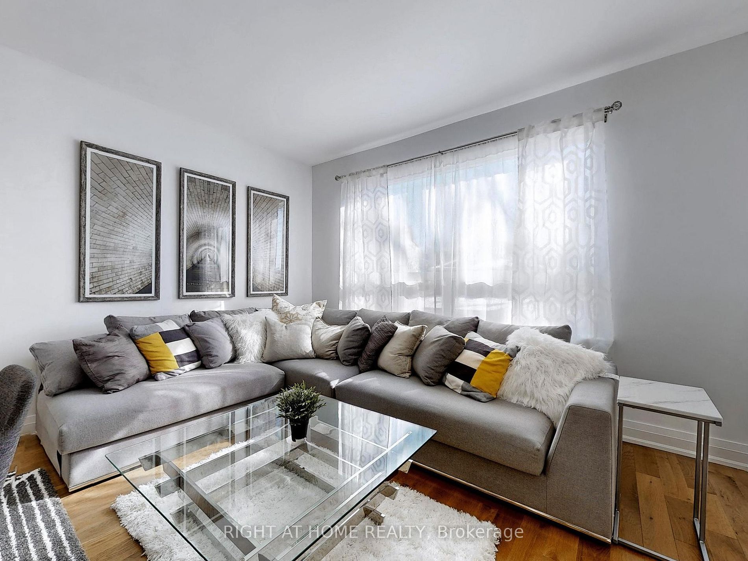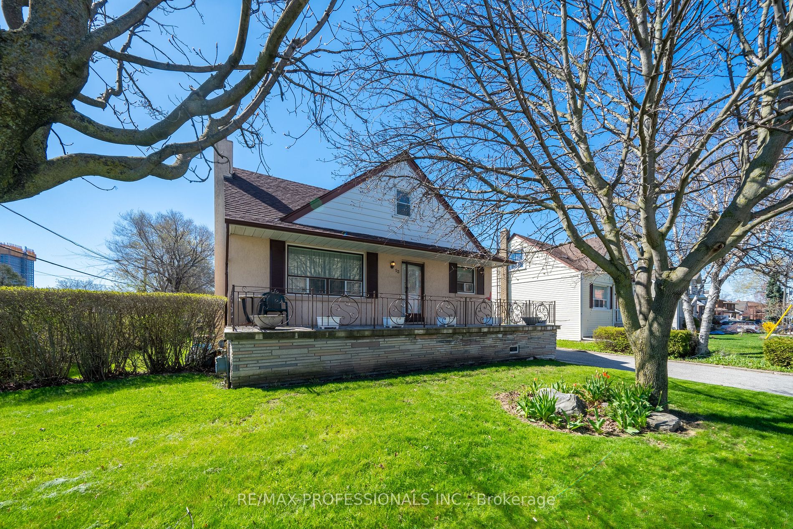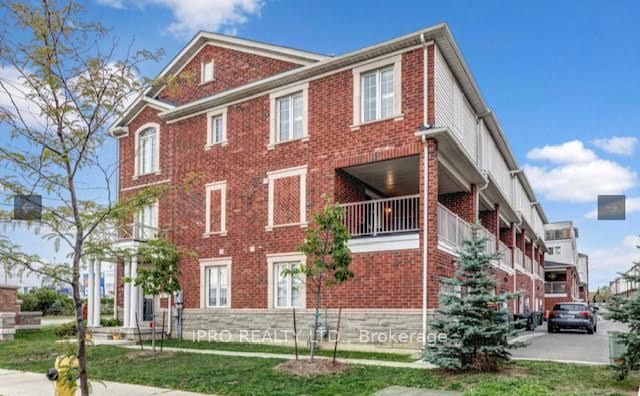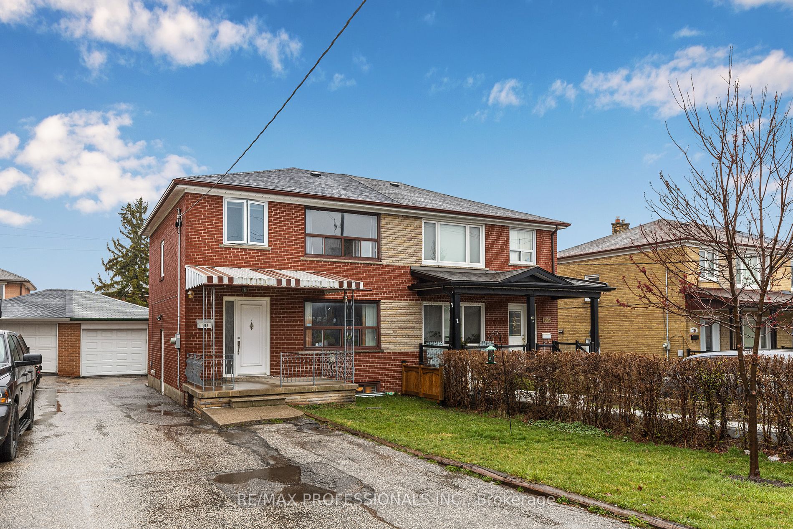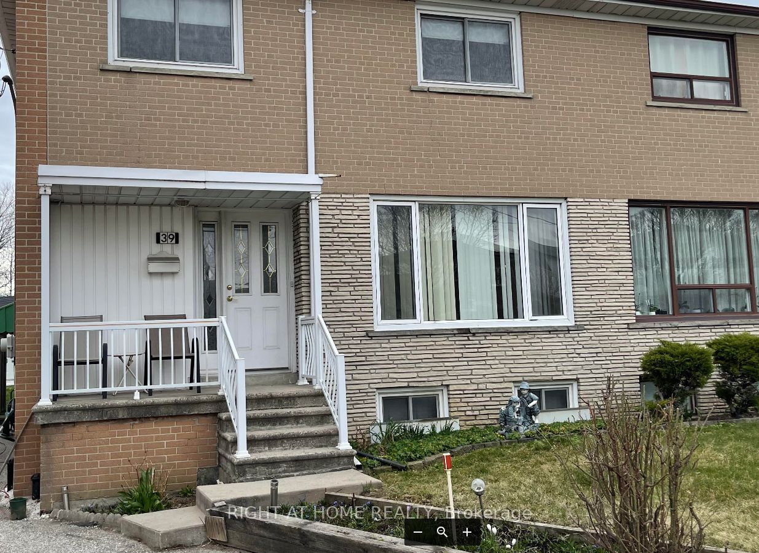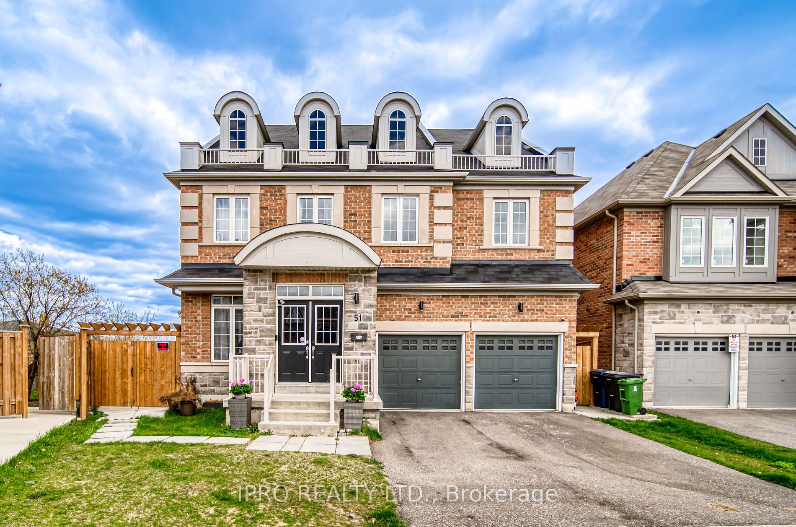53 Regent Rd
$1,199,999/ For Sale
Details | 53 Regent Rd
True pride of ownership shines throughout this 920+ sq ft Fully Renovated home in the sought after neighbourhood of Downsview-Roding. Previous 2 bed + 1 bath home, fully renovated and transformed from top to bottom into a 3 + 2 bedroom PLUS 2 separate one bedroom units (in basement). Over $250,000 spent in renovations to transform this home into a "triplex" with numerous upgrades including Quartz Countertop, Heated Floors (main floor), in-ceiling speakers, main floor pantry, 200 amp electrical panel, new underground plumbing +++. Incredible rental income opportunity with over $4000 in rental income earned from basement suites!!
Extremely convenient location with TTC at your doorstep, Minutes To All Amenities, Hwy 401, 400 & 407. Shopping Plazas, Public Transit, Parks, Schools, Community Centre, Place Of Worship, Humber River Hospital & More!
Room Details:
| Room | Level | Length (m) | Width (m) | |||
|---|---|---|---|---|---|---|
| Family | Main | 4.18 | 4.27 | Combined W/Kitchen | Open Concept | Ceramic Floor |
| Kitchen | Main | 3.35 | 1.52 | Ceramic Floor | Stainless Steel Appl | Quartz Counter |
| Prim Bdrm | Main | 3.00 | 5.00 | W/I Closet | 4 Pc Ensuite | O/Looks Backyard |
| 2nd Br | Main | 2.74 | 3.05 | O/Looks Backyard | ||
| 3rd Br | Main | 2.90 | 3.35 | O/Looks Backyard | Hardwood Floor | |
| 4th Br | Bsmt | 2.90 | 0.91 | |||
| Kitchen | Bsmt | 2.61 | 3.07 | |||
| Great Rm | Bsmt | 2.93 | 1.79 | |||
| 5th Br | Bsmt | 2.94 | 2.36 | |||
| Great Rm | Bsmt | 3.20 | 3.00 | |||
| Kitchen | Bsmt | |||||
| Pantry | Main | 3.00 | 5.00 |

