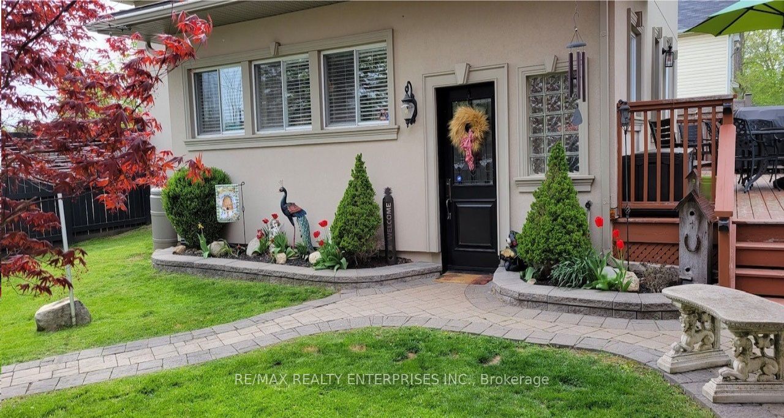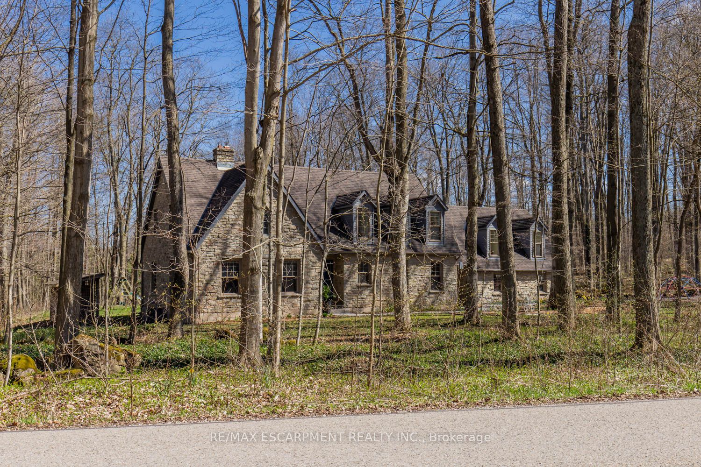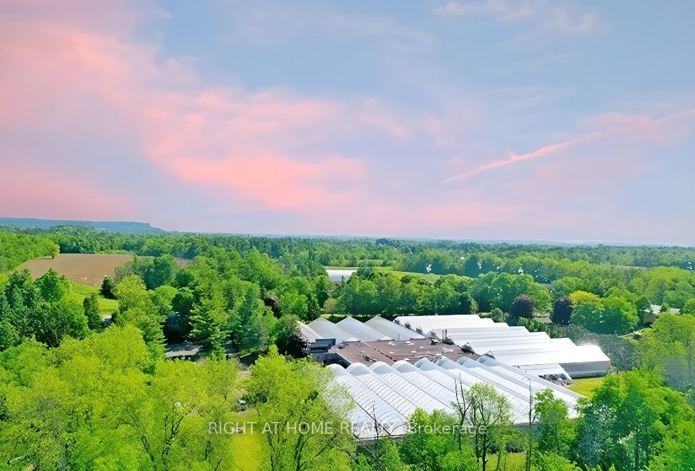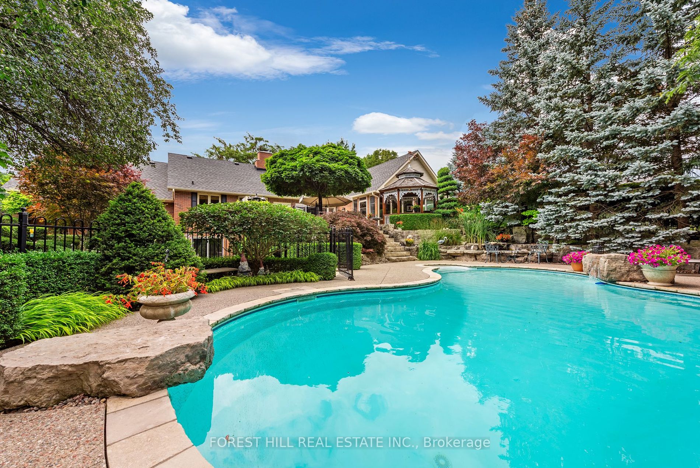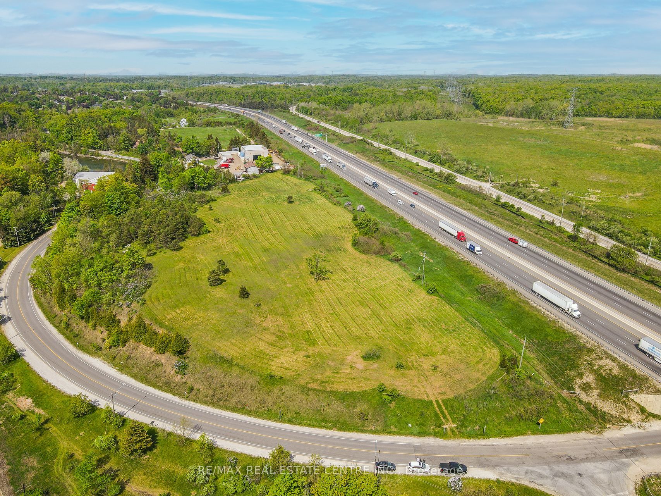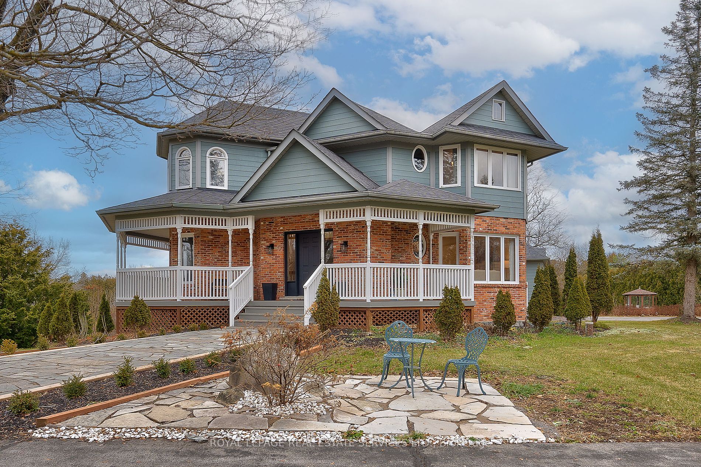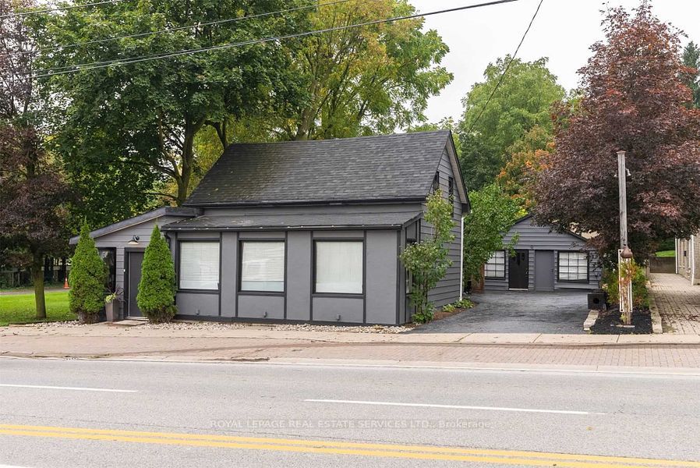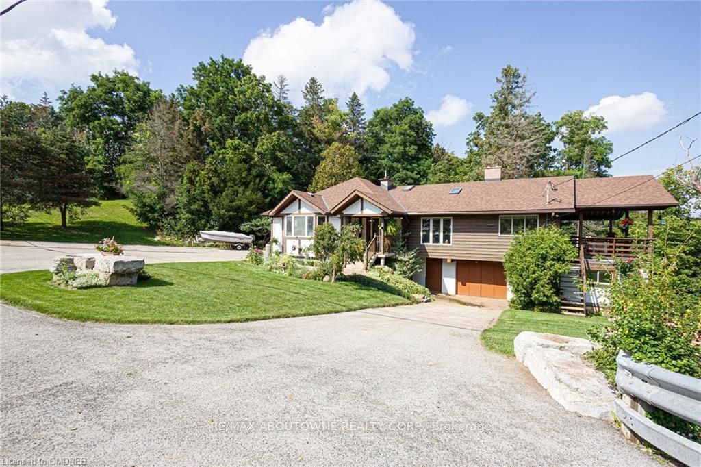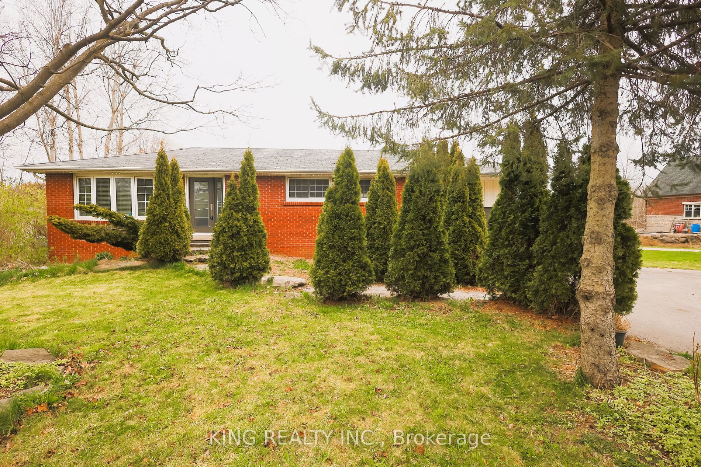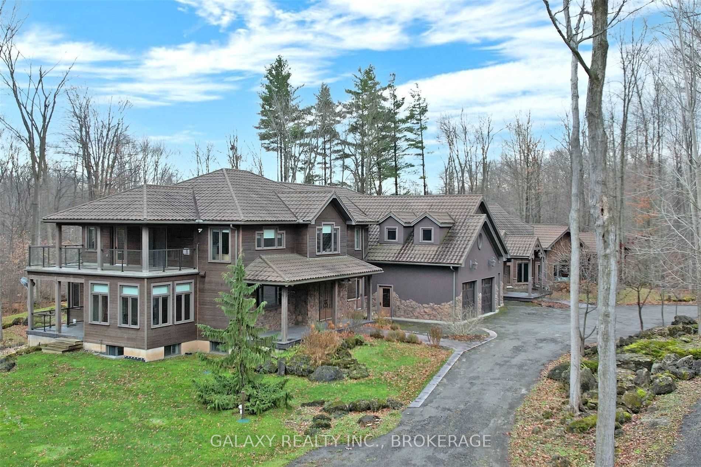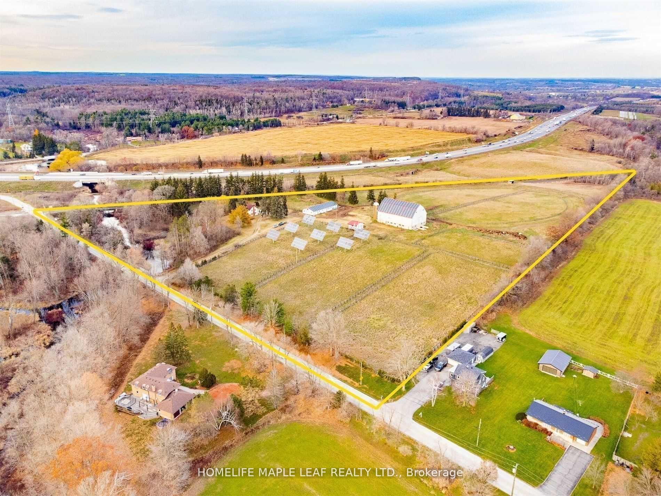11360 Taylor Crt
$3,499,999/ For Sale
Details | 11360 Taylor Crt
Custom Built Charleston Home On 1.68 Acres. Separate Sch For All Upgrades, Walnut Hardwood Thru Upper Levels, High End Appliances, Built-In Sound Systems, Juliette Balcony Overlooking Great Rm, Heated Fl In Master Ensuite, Berzotti Custom Kitchen, Nanny Quarters In Lower Level Completely Separate From Upper Level, 5000 Bottle Rosehill Custom Wine Rm, Gunite Fountain & Over 800K In Landscaping W/Flagstone, Hydro Pool Hot Tub, Poolside Cabana W F/P & Bar
Cathedral Ceiling Family Rm With Waffle Ceiling, Master 2 Walk Ins & A Dressing Rm, Entertainers Yard With All Essentials, Walk Out Balconies From Kitchen & Bed, Multi-Vehicle Parking Capacity, See Attachments For Additional Features
Room Details:
| Room | Level | Length (m) | Width (m) | |||
|---|---|---|---|---|---|---|
| Living | Main | 4.88 | 4.27 | French Doors | Fireplace | Hardwood Floor |
| Dining | Main | 4.88 | 4.45 | Combined W/Living | Bay Window | Hardwood Floor |
| Kitchen | Main | 4.14 | 4.33 | Granite Counter | Stainless Steel Appl | Breakfast Bar |
| Breakfast | Main | 3.66 | 4.05 | W/O To Sundeck | Fireplace | O/Looks Pool |
| Family | Main | 4.00 | 6.10 | Window Flr To Ceil | Fireplace | Cathedral Ceiling |
| Study | Main | 4.45 | 3.66 | B/I Bookcase | Picture Window | French Doors |
| Prim Bdrm | 2nd | 7.35 | 5.58 | 7 Pc Ensuite | Fireplace | W/O To Terrace |
| 2nd Br | 2nd | 3.66 | 4.00 | Window | W/I Closet | Hardwood Floor |
| 3rd Br | 2nd | 4.45 | 3.66 | 4 Pc Ensuite | W/I Closet | Hardwood Floor |
| 4th Br | 2nd | 4.27 | 3.90 | 4 Pc Ensuite | W/I Closet | Hardwood Floor |
| Sitting | Lower | 4.85 | 3.00 | Eat-In Kitchen | Semi Ensuite | Separate Rm |
| Media/Ent | Lower | 5.49 | 8.96 | Combined W/Sitting | W/O To Yard | W/O To Pool |

