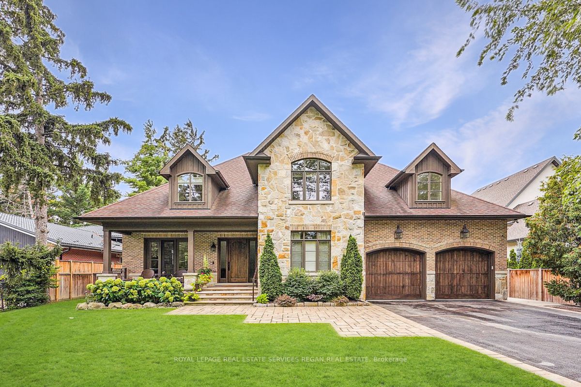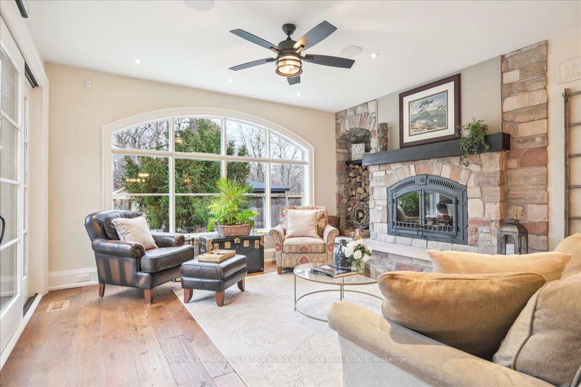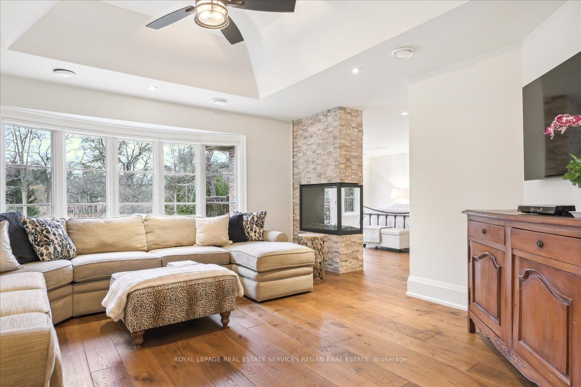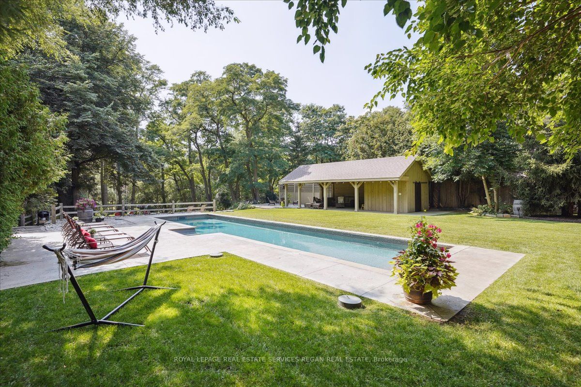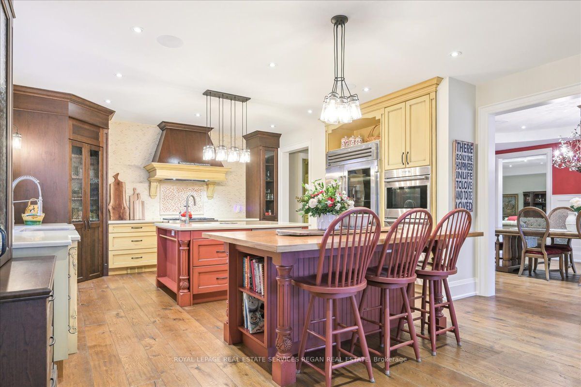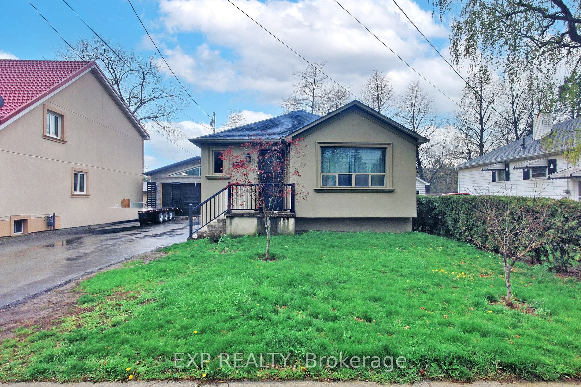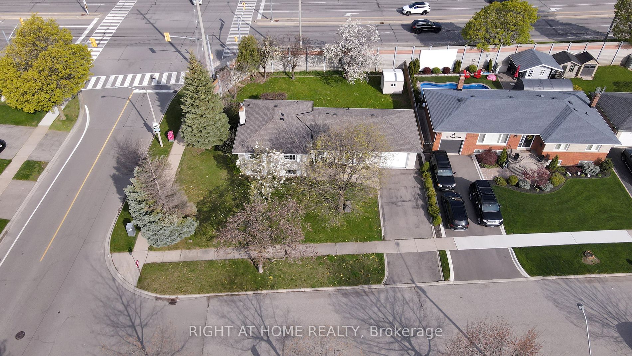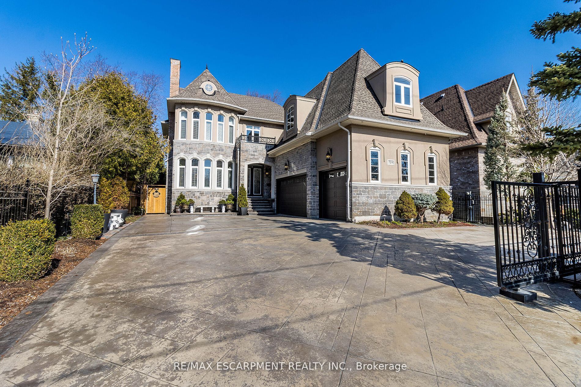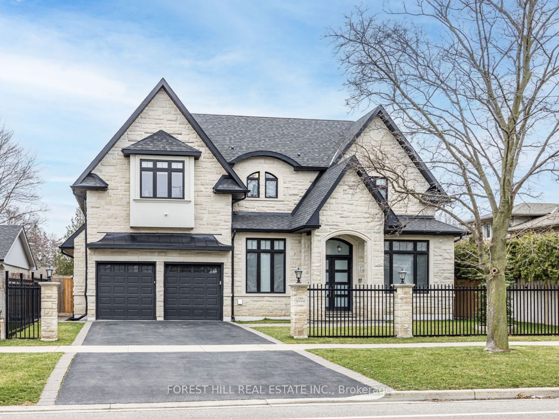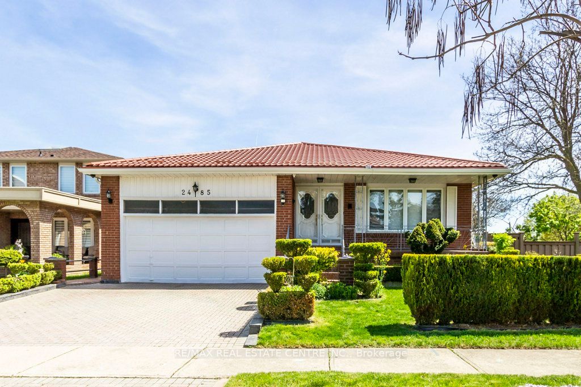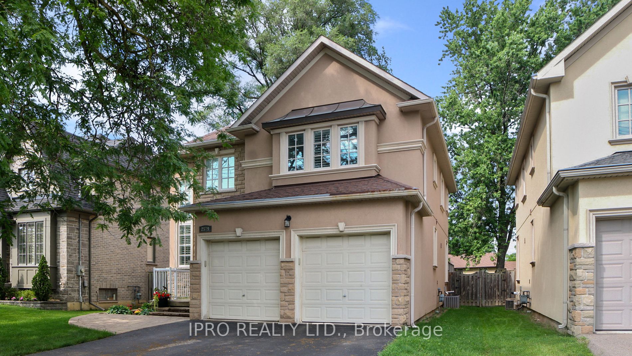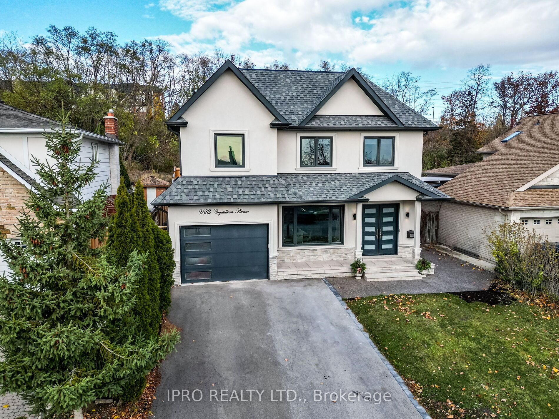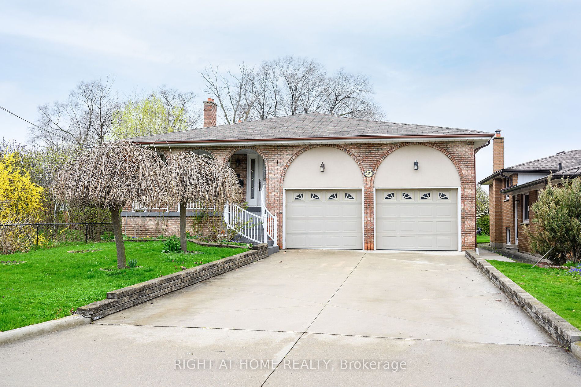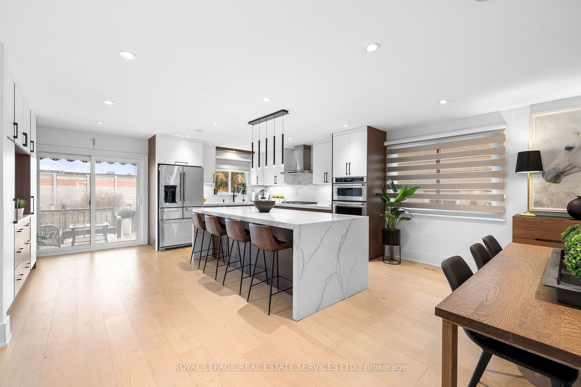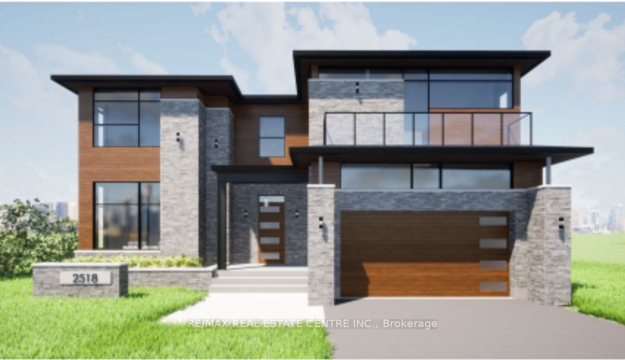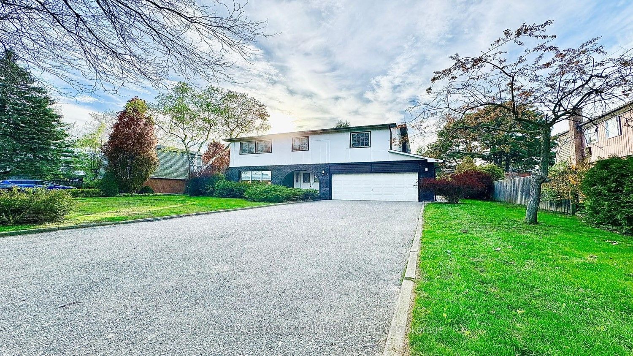2050 Dickson Rd
$6,299,900/ For Sale
Details | 2050 Dickson Rd
Tuscan inspired custom home situated on a sprawling 90 x 512 ft. executive lot in exclusive Gordon Woods. Backing on to Kenollie Creek, this private estate has abundant soaring canopies, lush gardens & unprecedented privacy. Offering just under 9,000 sq. ft. of livable space, this spectacular home offers distinguished elegance & functionality. Thoughtfully designed main level den & spacious guest BR w/private ensuite. Chef inspired kitchen w/eat-in breakfast area, high-end b/i appliances, 2 large islands & 2 separate pantries w/ a b/i beverage fridge. A sun drenched family room overlooks the backyard oasis showcasing a naturally cascading topography, an inground pool, covered cabana, firepit & stone terrace. The Primary BR features a private living room, dressing area, laundry, elegant ensuite & w/o balcony o/l the backyard. Three additional BRs offer picture windows, large w/i closets & private ensuites. The 4th BR offers a thoughtfully designed nursery situated in a quiet alcove.
Finished w/u basement w/nanny/inlaw suite, laundry, guest BR, rec & theatre rm, wine cellar, full kitchen & storage. Easy access to QEW, Trillium Hospital, parks & golf courses. 5 mins from Port Credit & Lake Ontario. 15min drive to Toronto
Room Details:
| Room | Level | Length (m) | Width (m) | |||
|---|---|---|---|---|---|---|
| Office | Main | 7.92 | 4.14 | O/Looks Frontyard | Picture Window | Hardwood Floor |
| Living | Main | 6.76 | 5.16 | Gas Fireplace | W/O To Terrace | Hardwood Floor |
| Dining | Main | 5.46 | 4.27 | Wainscoting | Crown Moulding | Hardwood Floor |
| Kitchen | Main | 5.56 | 5.16 | Stainless Steel Appl | Granite Counter | Combined W/Family |
| 5th Br | Main | 4.17 | 4.11 | 3 Pc Ensuite | Picture Window | Hardwood Floor |
| Prim Bdrm | 2nd | 5.13 | 4.57 | 6 Pc Ensuite | Combined W/Sitting | W/O To Balcony |
| 2nd Br | 2nd | 4.01 | 3.61 | 4 Pc Ensuite | Picture Window | W/I Closet |
| 3rd Br | 2nd | 4.78 | 3.91 | 3 Pc Ensuite | W/I Closet | Hardwood Floor |
| 4th Br | 2nd | 6.55 | 4.11 | 3 Pc Ensuite | Combined W/Nursery | O/Looks Frontyard |
| Rec | Lower | 7.80 | 7.06 | Above Grade Window | Pot Lights | Walk-Up |
| Media/Ent | Lower | 8.05 | 3.91 | Built-In Speakers | Wall Sconce Lighting | Broadloom |
| Br | Lower | 4.27 | 4.11 | Above Grade Window | Pot Lights | Broadloom |
