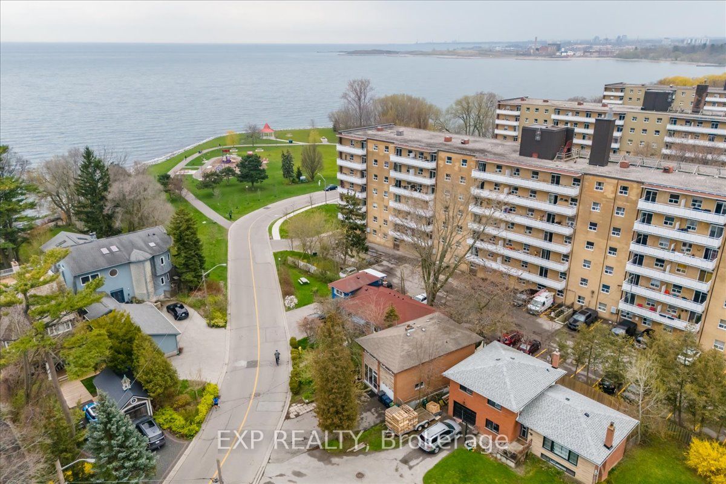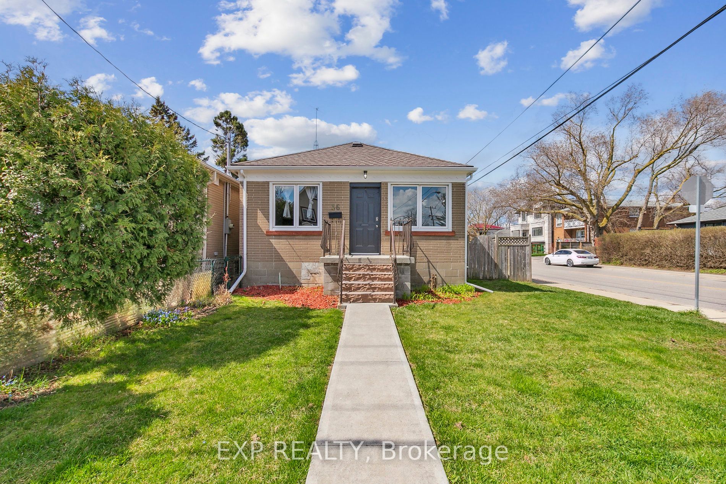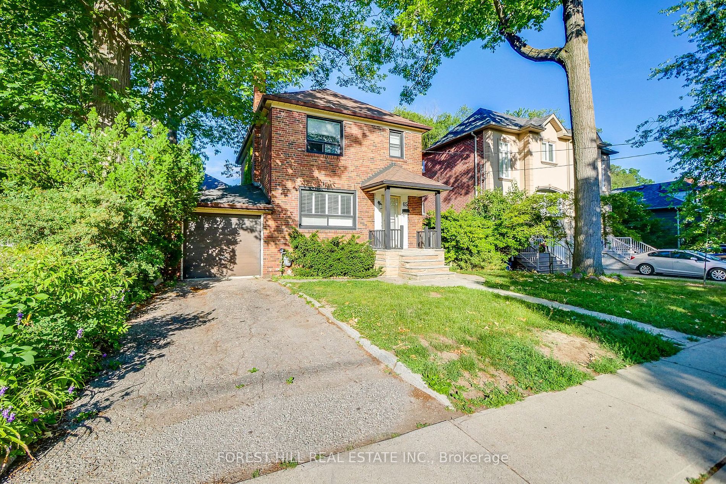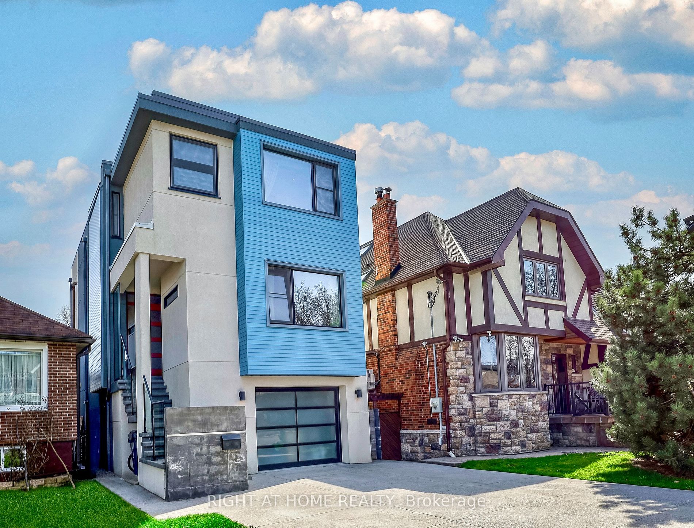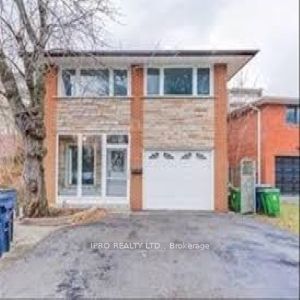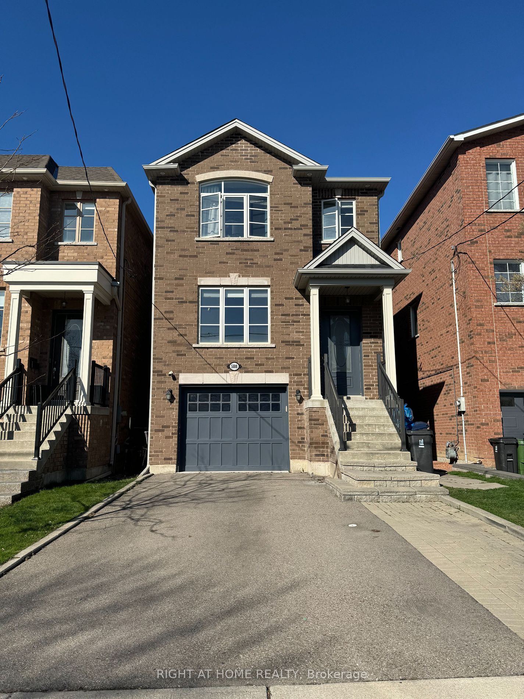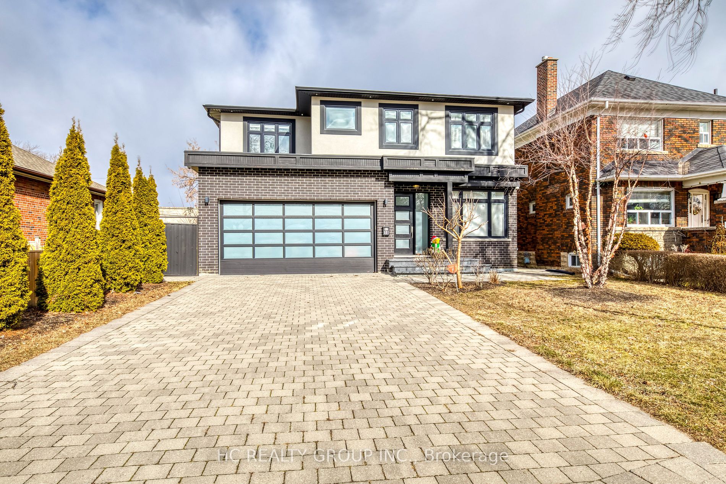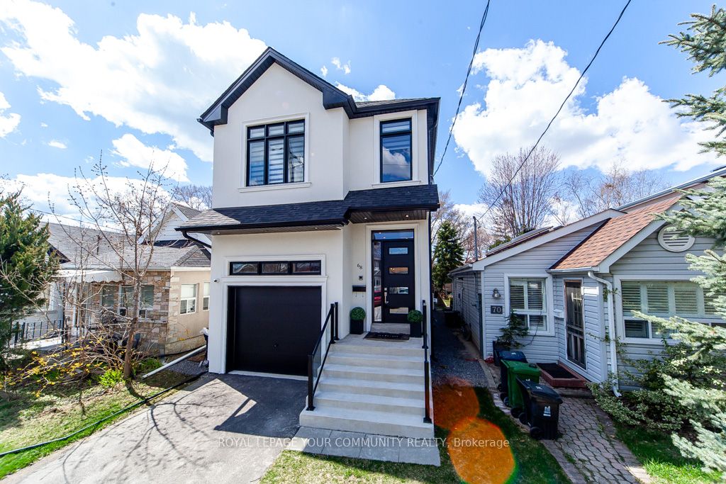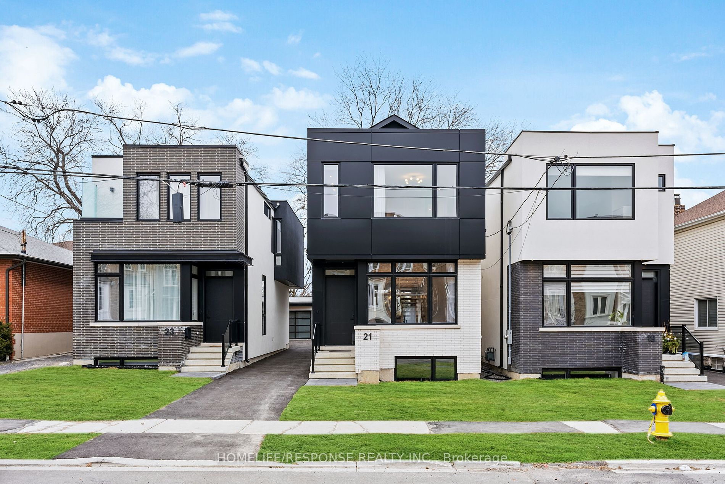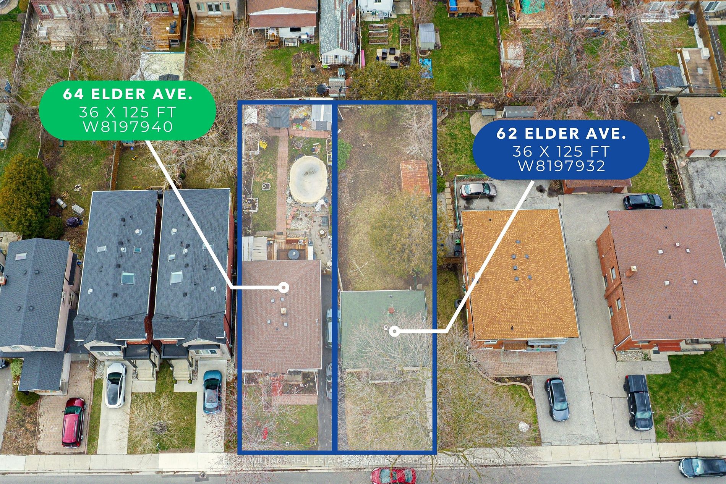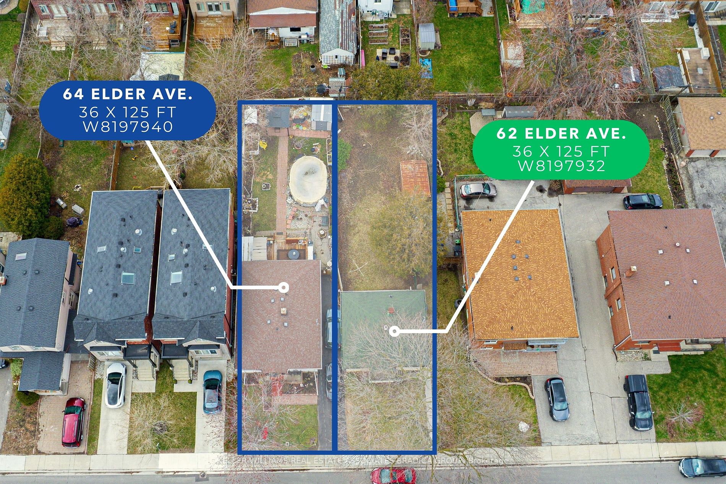3 Park Blvd
$1,825,000/ For Sale
Details | 3 Park Blvd
Custom designed and built home by local architect. This three bedroom three bath home has a perfect layout for the large or growing family. The main floor is set up for entertaining or for finding your own quiet place. The back portion of the home has a great connection to the outdoors with a huge window and french doors opening up to the very private and very large back yard with a terraced deck space. The second floor has three bedrooms with the master showcasing it's own ensuite and backyard facing deck. There is so much storage here with the basement and attic. The house is fantastic with it's board and batten cladding, fitting right into the waterfront area. Just steps to the south are lakefront trails, beaches and water access for boating & paddle boarding. To the north is lakeshore blvd with great shops and restaurants. Access to highways, TTC and major amenities, this home is ready for the next family to move in and enjoy the house, property and neighbourhood.
Fridge, Stove, Dishwasher, Range Hood, Washer/Dryer, Wood Stove, Electric Log Set in Master Bedroom, Shelter Logic Garage.
Room Details:
| Room | Level | Length (m) | Width (m) | |||
|---|---|---|---|---|---|---|
| Dining | Main | 3.21 | 3.61 | Combined W/Living | Hardwood Floor | Window |
| Bathroom | Main | 0.96 | 2.05 | 2 Pc Bath | ||
| Kitchen | Main | 5.00 | 3.09 | B/I Dishwasher | B/I Range | Double Sink |
| Office | Main | 2.55 | 2.69 | Window | Hardwood Floor | |
| Living | Main | 3.20 | 2.67 | Double Closet | Large Window | Hardwood Floor |
| Family | Main | 6.05 | 4.90 | Fireplace | W/O To Deck | Combined W/Kitchen |
| Prim Bdrm | 2nd | 6.03 | 6.28 | Large Window | W/O To Deck | 4 Pc Ensuite |
| 2nd Br | 2nd | 2.97 | 6.41 | Window | Hardwood Floor | Closet |
| 3rd Br | 2nd | 2.96 | 6.38 | Window | Hardwood Floor | Closet |
| Bathroom | 2nd | 2.90 | 1.75 | Ceramic Floor | 4 Pc Bath | Soaker |
| Bathroom | 2nd | 2.90 | 2.50 | Ceramic Floor | 4 Pc Ensuite | Soaker |
| Rec | Lower | 5.75 | 5.79 | Window | Pot Lights |

