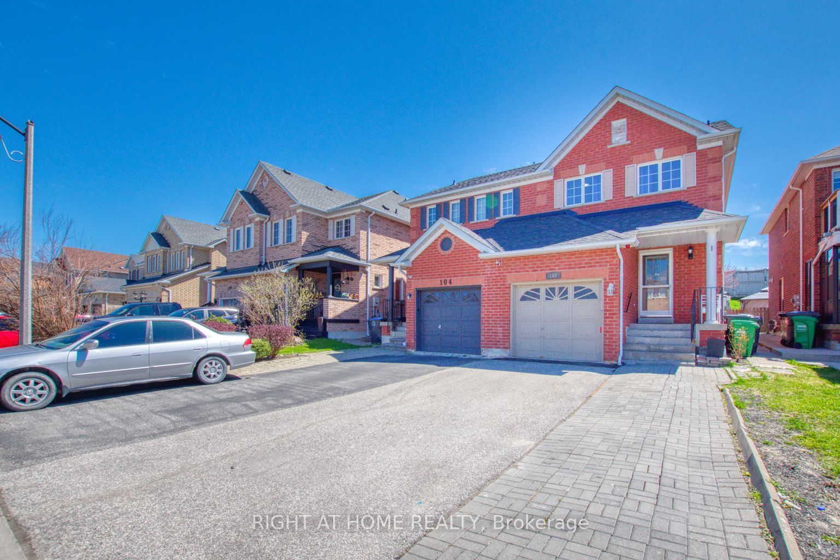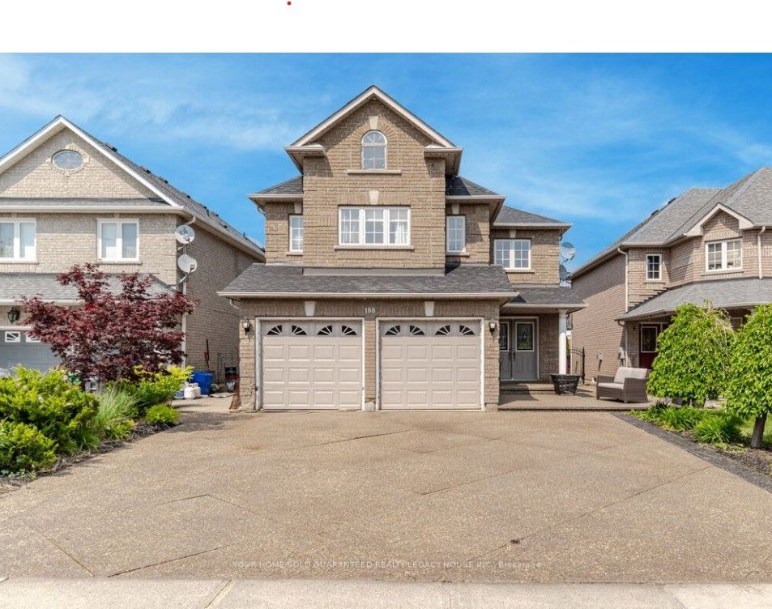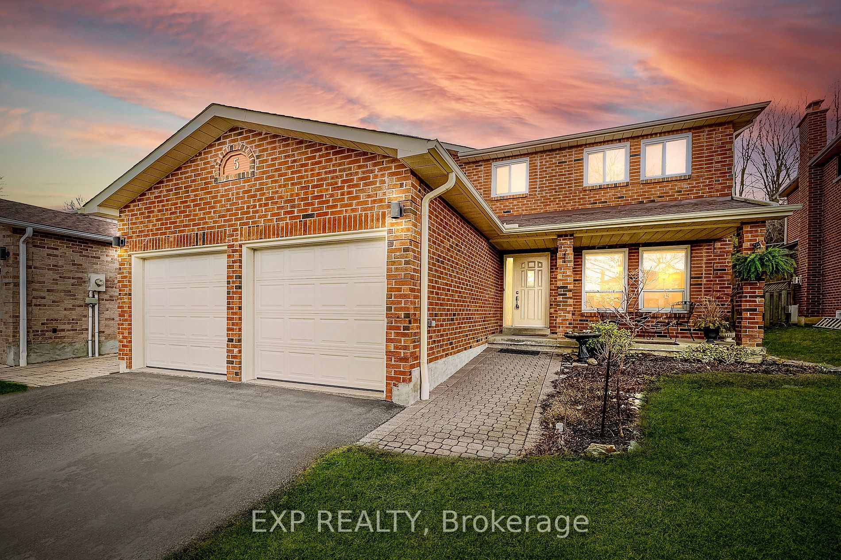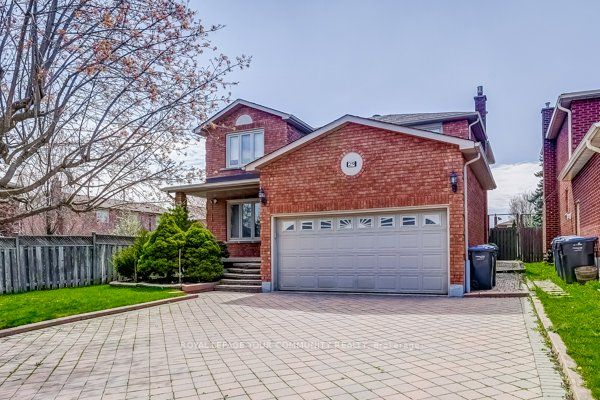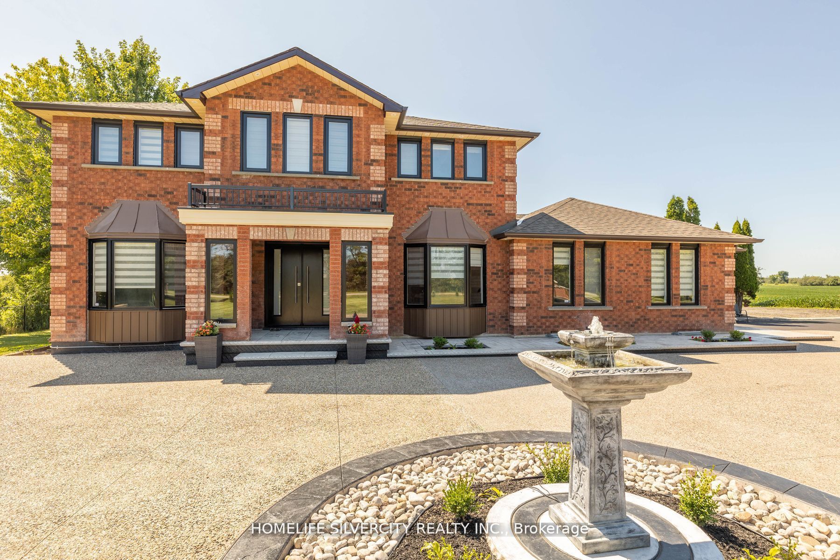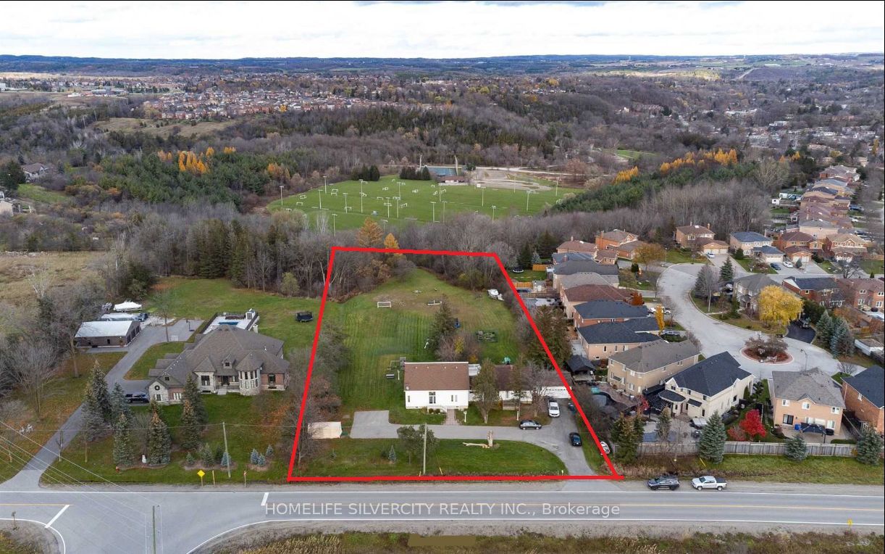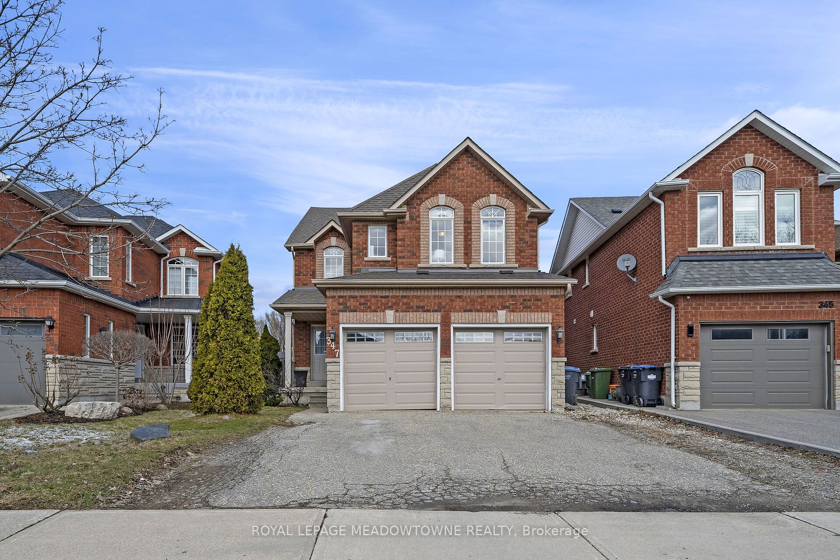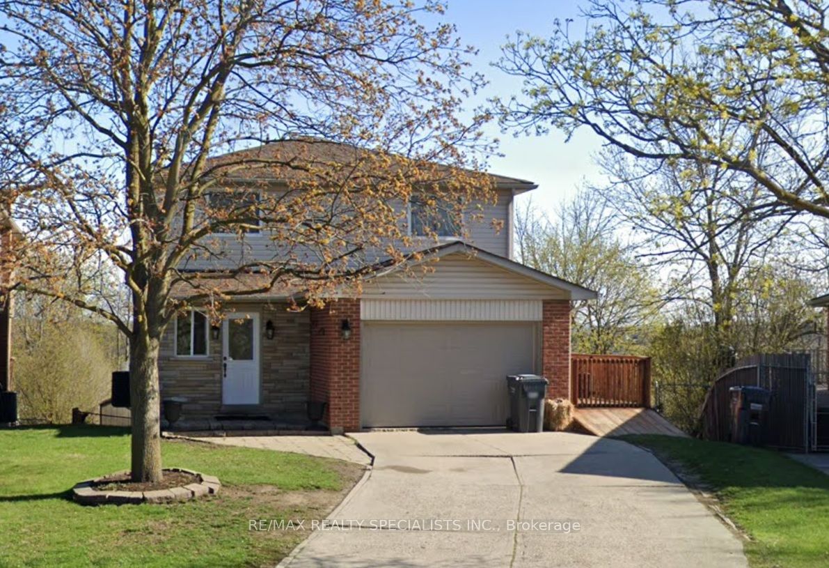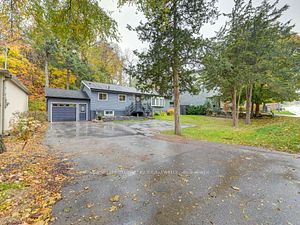84 Grapevine Rd
$1,099,000/ For Sale
Details | 84 Grapevine Rd
Opportunity is Knocking! This Spacious 4 Bedroom Home Sits On A Deep Lot, in a Quiet, Safe and Family Friendly Bolton Community. An Entertainer's Dream, Boasting a Huge Chef's Kitchen With a Massive Granite Island, Stainless Steel Appliances, Granite Counters A Deep Stainless Steel Sink, B/I Microwave, B/I Oven and a Gorgeous Fireplace. Patio Doors Lead Out To A Composite Deck & Stunning Outdoor Kitchen With Integrated Napolean Gas BBQ & Gas Line, Additional Burner, Sink And Faucet, S/S Cabinets & Outdoor Sectional. Newer High Efficiency Windows. No Neighbours Behind! Beautiful, Updated Washrooms. A Fully Finished Basement With Tons Of Storage, A Huge Laundry Room and Cantina. Garage Offers additional Level for Extra Storage and Entry to Foyer. Parking Up to 5 Cars! Too Much to List. Just Move In, Enjoy The Summer and Wow Your Guests!
S/S: Fridge, Stove, B/I Dishwasher (2021), B/I Oven, B/I Microwave, and Range Hood. Samsung Front Load Washer & Dryer. All Window Coverings. All Elfs. Garden Shed. Central Vacuum & Accessories.
Room Details:
| Room | Level | Length (m) | Width (m) | |||
|---|---|---|---|---|---|---|
| Family | Ground | 5.12 | 6.37 | Pot Lights | Combined W/Kitchen | Large Window |
| Kitchen | Ground | 5.12 | 6.37 | Centre Island | Combined W/Family | W/O To Deck |
| Living | Ground | 5.21 | 5.99 | Hardwood Floor | Combined W/Dining | Window |
| Dining | Ground | 5.21 | 5.99 | Hardwood Floor | Combined W/Living | Window |
| Prim Bdrm | 2nd | 3.53 | 5.36 | Large Window | 3 Pc Ensuite | W/I Closet |
| 2nd Br | 2nd | 3.05 | 5.61 | Large Window | Laminate | Closet |
| 3rd Br | 2nd | 3.36 | 3.77 | Large Window | Laminate | Closet |
| 4th Br | 2nd | 3.14 | 3.18 | Large Window | Laminate | Closet |
| Rec | Bsmt | 5.06 | 5.84 | Window | Laminate | |
| Laundry | Bsmt | 2.56 | 6.52 | Window | ||
| Cold/Cant | Bsmt | 2.39 | 1.60 | Combined W/Laundry | ||
| Foyer | Bsmt | 2.56 | 3.79 | Large Closet |

