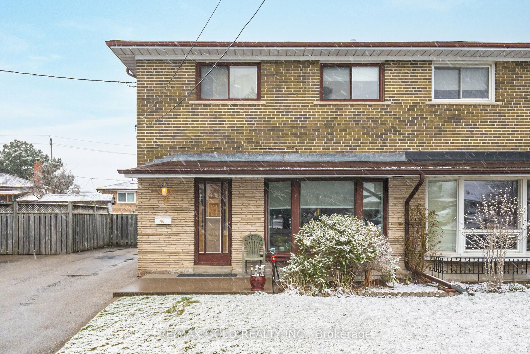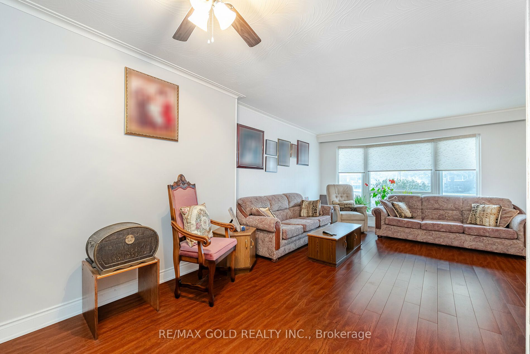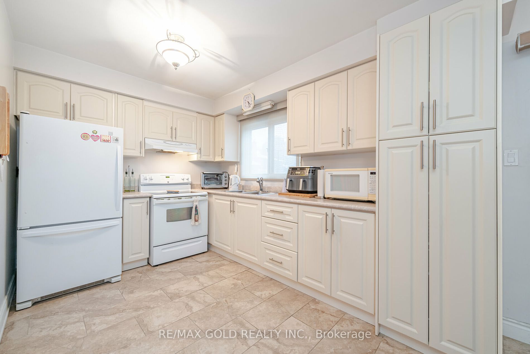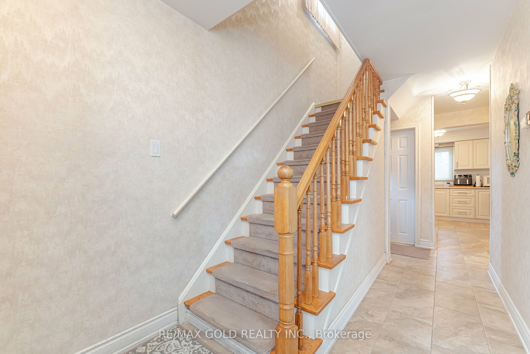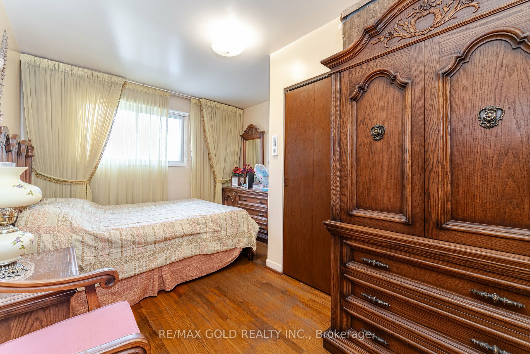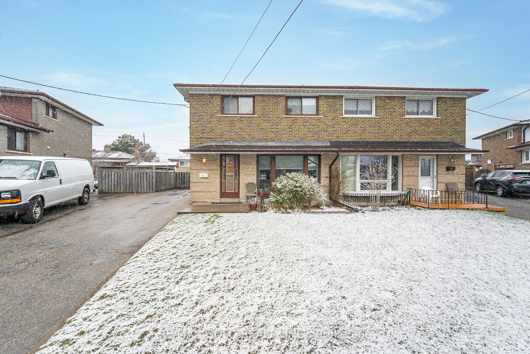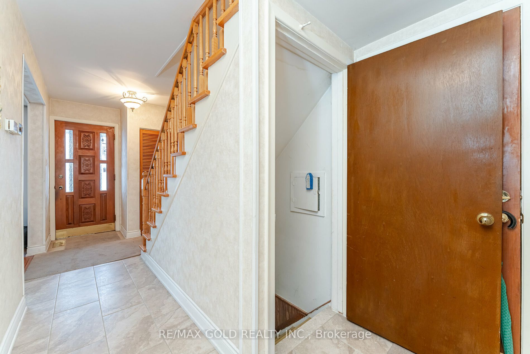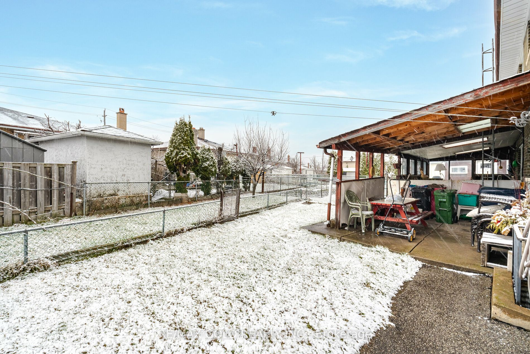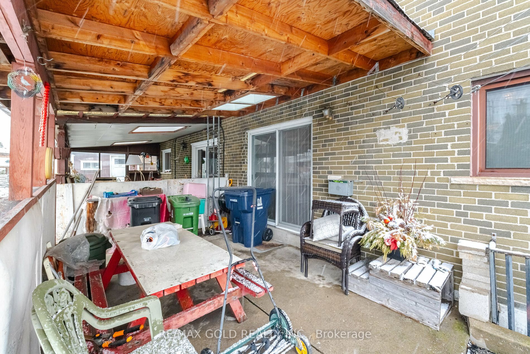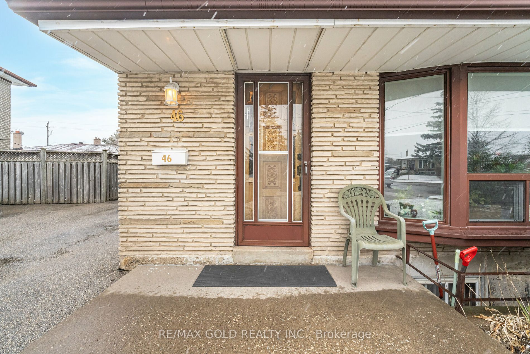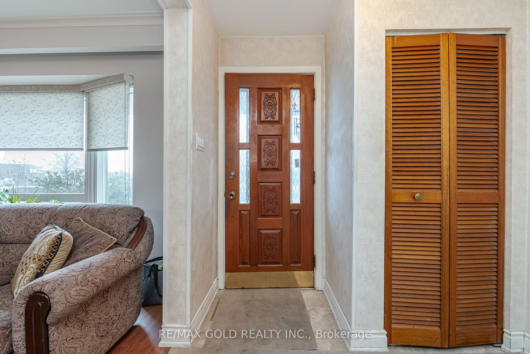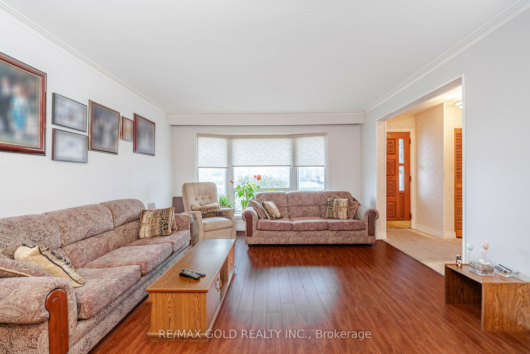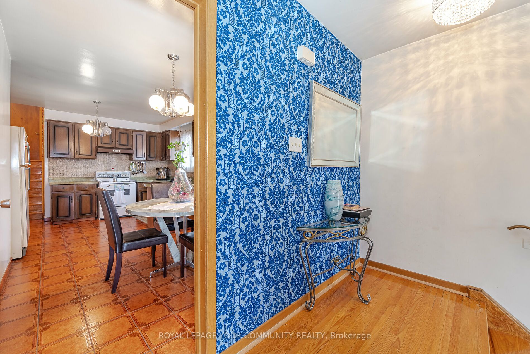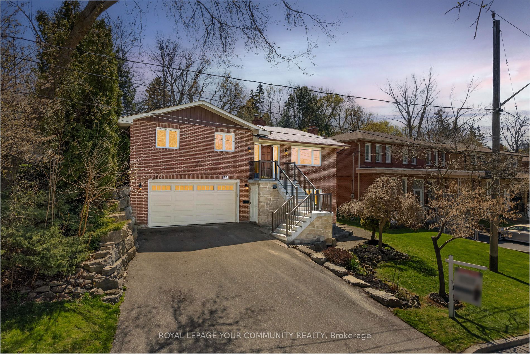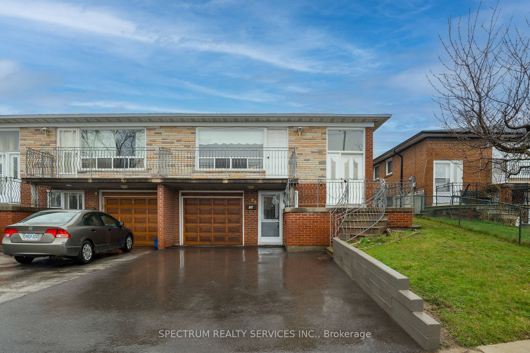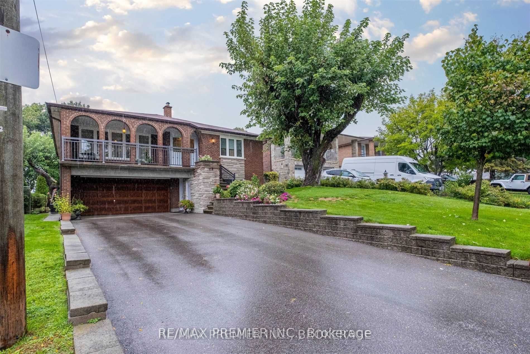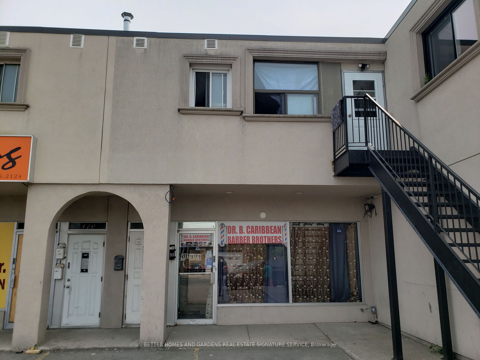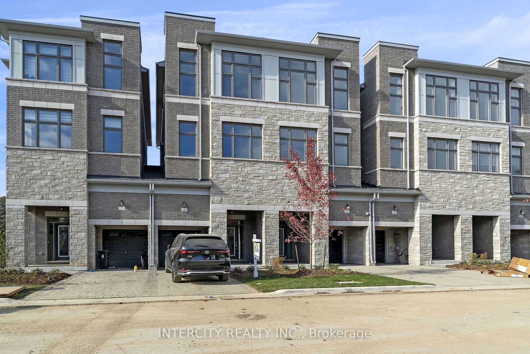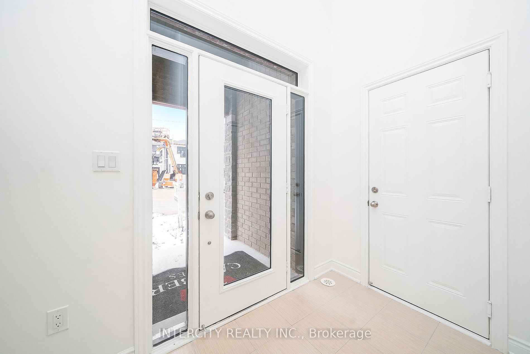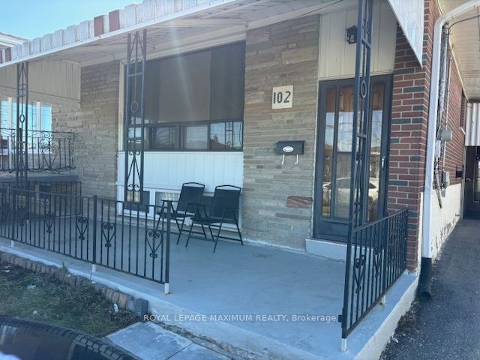46 Goldsboro Rd
$899,900/ For Sale
Details | 46 Goldsboro Rd
Beautiful 4 Bedroom Semi-Detached in a High-Demand Area! Nestled in the picturesque Humber Summit, this immaculate and well-maintained home offers an exceptional opportunity to reside in a mature and highly coveted neighborhood. Boasting a charming 2-storey layout, the property features four spacious bedrooms, a convenient 2-piece bathroom on the main floor, and a cozy living/dining area complemented by a welcoming eat-in kitchen. With a side entrance providing access to the finished basement, complete with a fully functional kitchen and a 2-piece bathroom with a standing shower, this home offers both practicality and charm. Outside, you'll find a fully fenced backyard and three driveway parking spots, making it perfect for families or investors. Schedule your viewing today and fall in love with your new home.
Situated in a highly convenient location, minutes away from schools, parks, walking trails, public transportation, Highways, and all other amenities. The A/C & Furnace were replaced in 2018, while the main floor received upgrades in 2015.
Room Details:
| Room | Level | Length (m) | Width (m) | |||
|---|---|---|---|---|---|---|
| Living | Ground | 7.16 | 4.04 | Combined W/Dining | Bay Window | Laminate |
| Dining | Ground | Combined W/Living | Laminate | |||
| Kitchen | Ground | 3.81 | 2.56 | Tile Floor | Window | Breakfast Area |
| Breakfast | Ground | 2.50 | 2.56 | Tile Floor | W/O To Yard | Combined W/Kitchen |
| Powder Rm | Ground | 1.44 | 1.14 | Tile Floor | 2 Pc Bath | |
| Prim Bdrm | 2nd | 4.27 | 3.19 | Hardwood Floor | Closet | Window |
| 2nd Br | 2nd | 3.40 | 3.25 | Hardwood Floor | Large Closet | Window |
| 3rd Br | 2nd | 3.58 | 3.02 | Hardwood Floor | Closet | Window |
| 4th Br | 2nd | 3.58 | 3.02 | Hardwood Floor | Closet | Window |
| Kitchen | Bsmt | 5.24 | 4.06 | |||
| Rec | Bsmt | 3.08 | 2.65 | 2 Pc Bath | ||
| Furnace | Bsmt | 5.29 | 3.56 |
