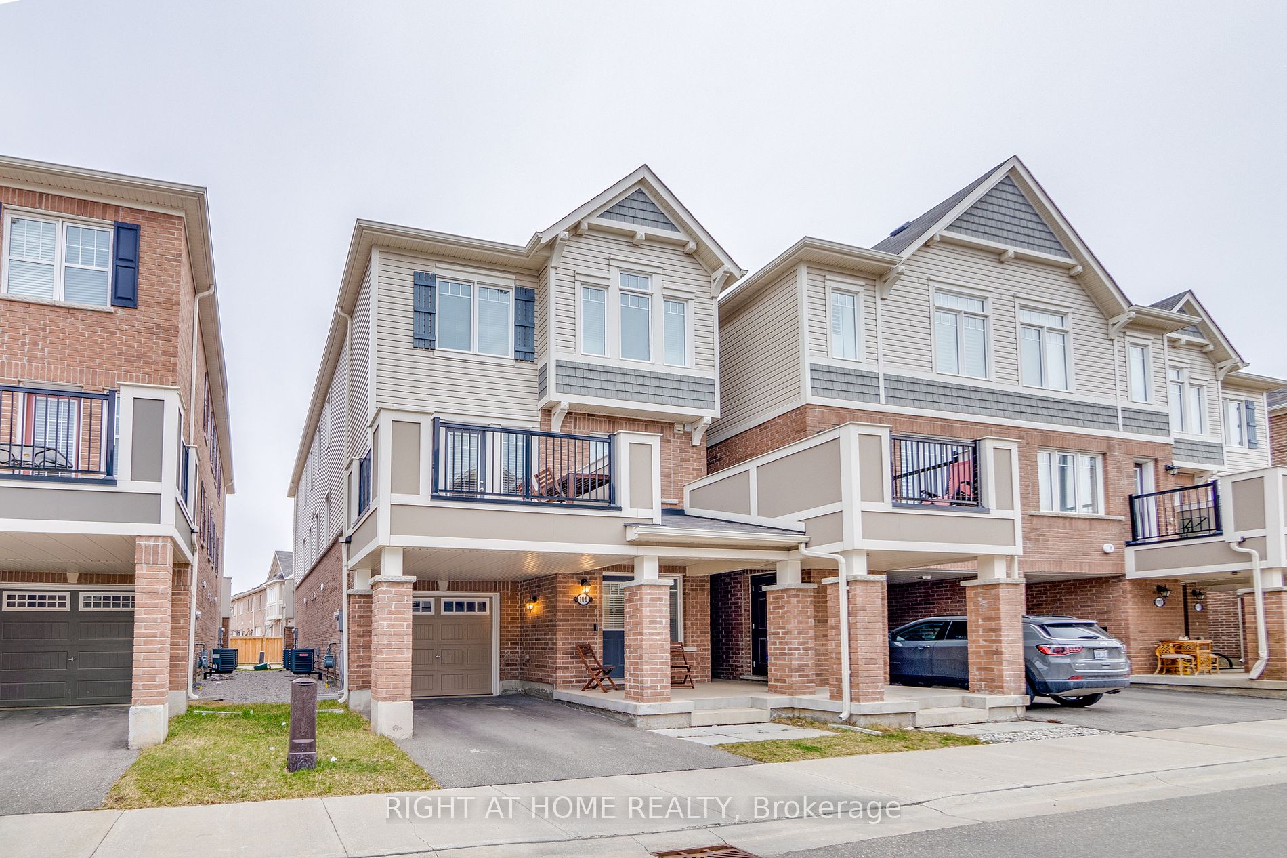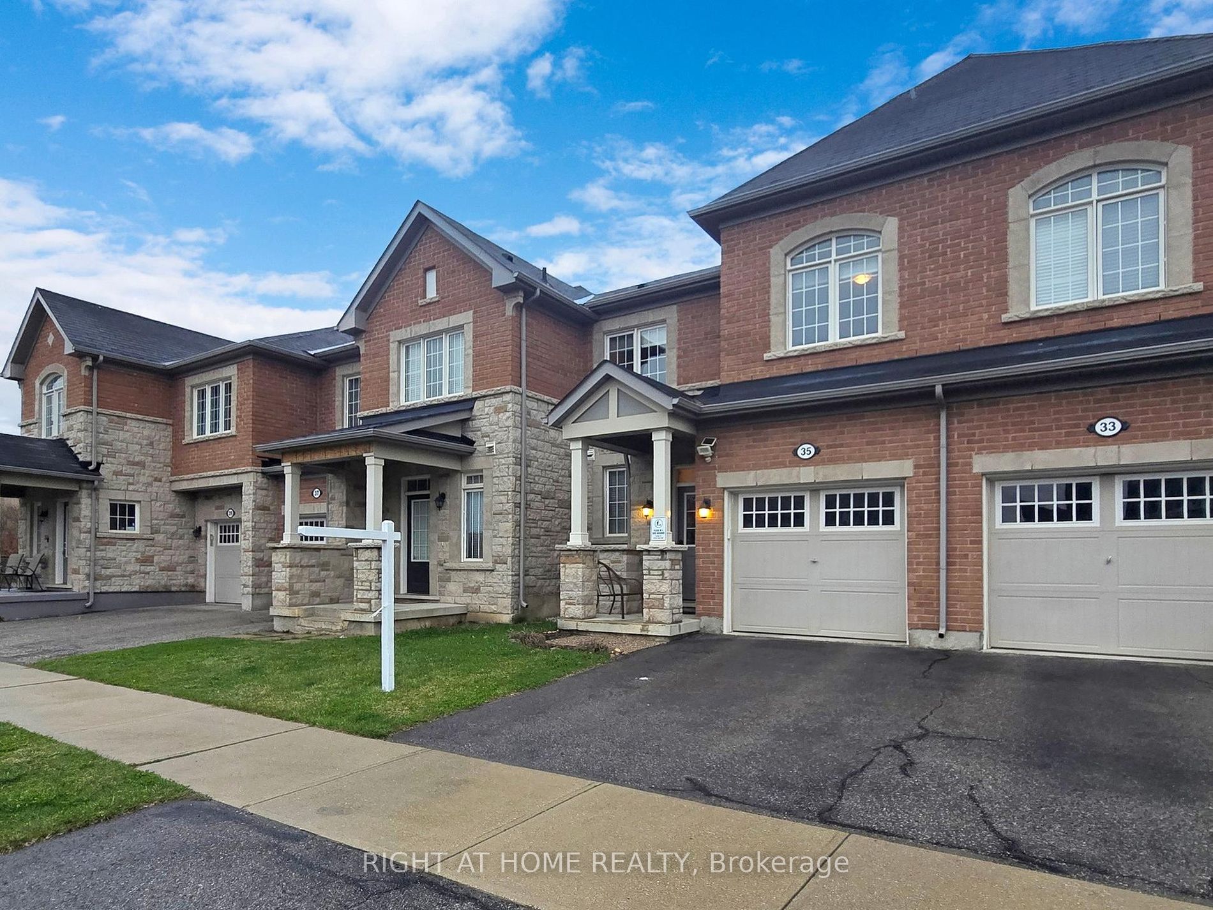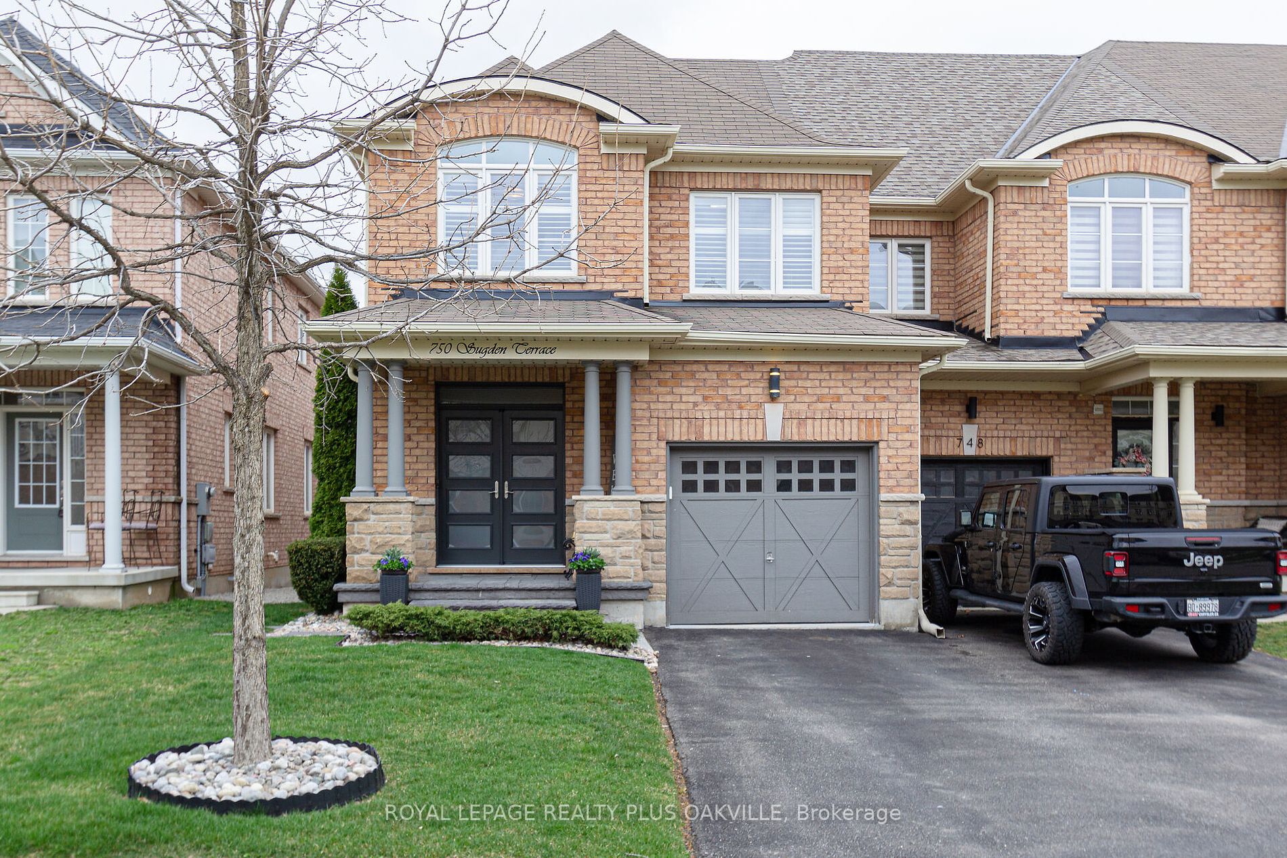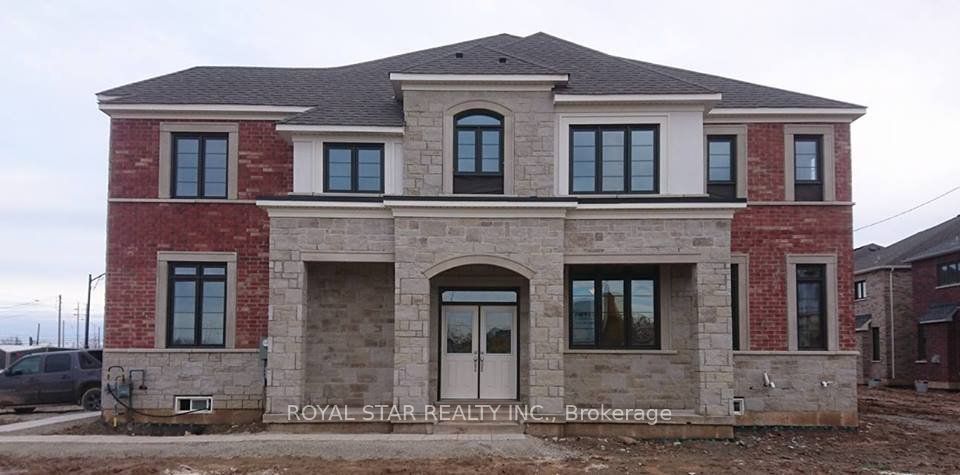216 Ruhl Dr
$1,148,000/ For Sale
Details | 216 Ruhl Dr
Simply Stunning! This 4-bed, 3-bath Gem Features an Open and Airy Feel. It's located on a premium lot Facing a Serene Park Incl. A Leash Free Dog Park, It Provides Privacy and Is Perfect for a Growing Family. Home Has Been Beautifully Landscaped. An spacious kitchen with stainless appliances and Extended Cabinetry, pantry, brand new countertop and backsplash. Breakfast area provides easy access to backyard making it perfect for family entertainment... Separate living room and family room with hardwood floors and large windows . Great curb appeal. Original owner. very well kept.The backyard sanctuary great for relaxing and enjoying all seasons. Beautiful second floor with 4 bedrooms and hardwood flooring throughout. Primary Bedrooms boasts a 4Pc ensuite and walking closet. Look up windows in Basement. Basement has rough in for bathroom. No pedestrian walk. A must See!!
All existing appliances. window covering, light fixtures. Enjoy Nearby Parks, Schools, and a Hospital, While Being Just 10 Mins from Hwy 401. Don't Miss This Opportunity to Own a Beautiful Home in an Amazing Location.
Room Details:
| Room | Level | Length (m) | Width (m) | |||
|---|---|---|---|---|---|---|
| Living | Main | 3.39 | 3.34 | Large Window | Hardwood Floor | Closet |
| Family | Main | 4.49 | 3.51 | Large Window | Hardwood Floor | Combined W/Dining |
| Kitchen | Main | 4.49 | 2.25 | Stainless Steel Appl | Ceramic Floor | Quartz Counter |
| Dining | Main | 3.37 | 1.99 | W/O To Deck | Ceramic Floor | Combined W/Family |
| Prim Bdrm | 2nd | 5.77 | 3.56 | W/I Closet | Hardwood Floor | 4 Pc Ensuite |
| 2nd Br | 2nd | 3.17 | 2.51 | Closet | Hardwood Floor | Window |
| 3rd Br | 2nd | 4.20 | 3.17 | Closet | Hardwood Floor | Window |
| 4th Br | 2nd | 3.22 | 2.66 | Window | Hardwood Floor | |
| Rec | Bsmt | 12.44 | 7.70 |












