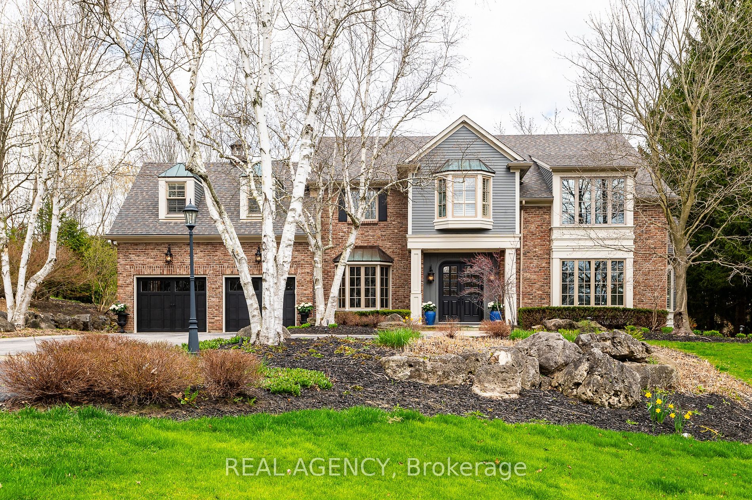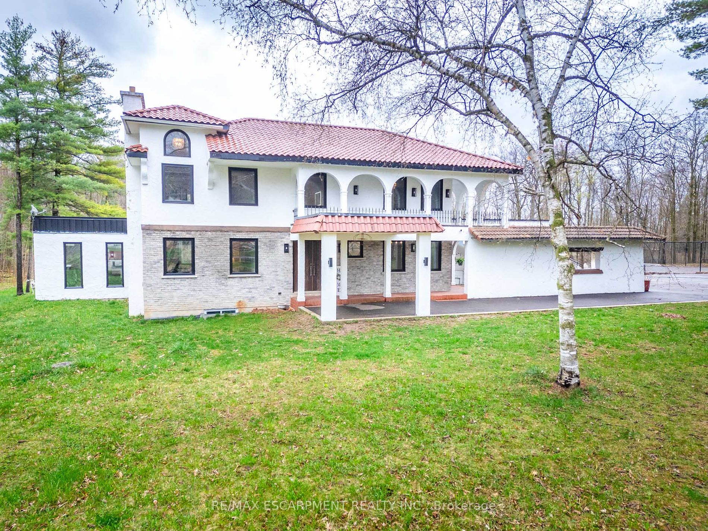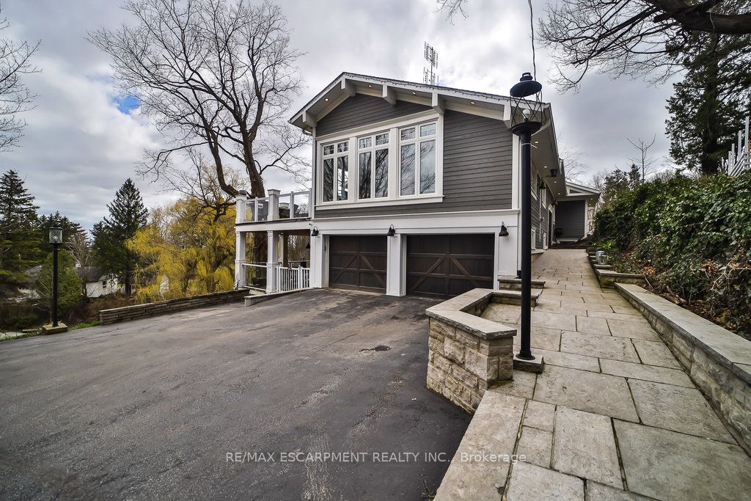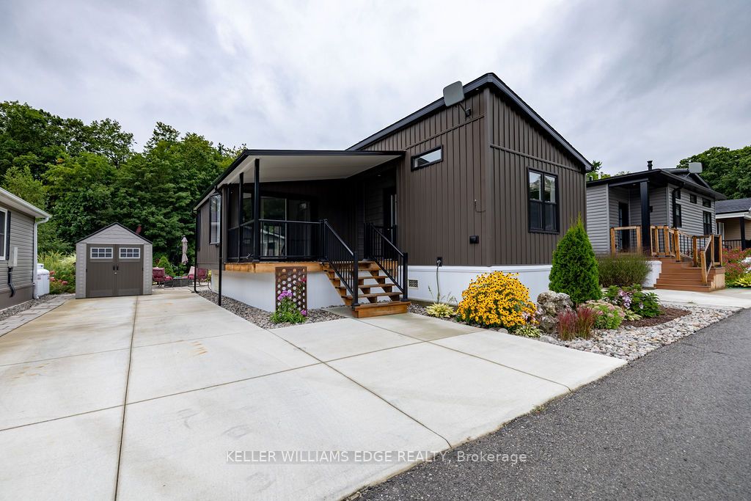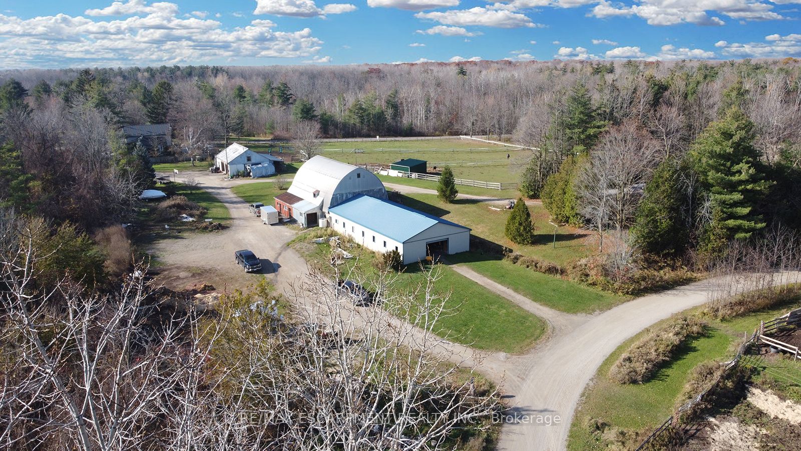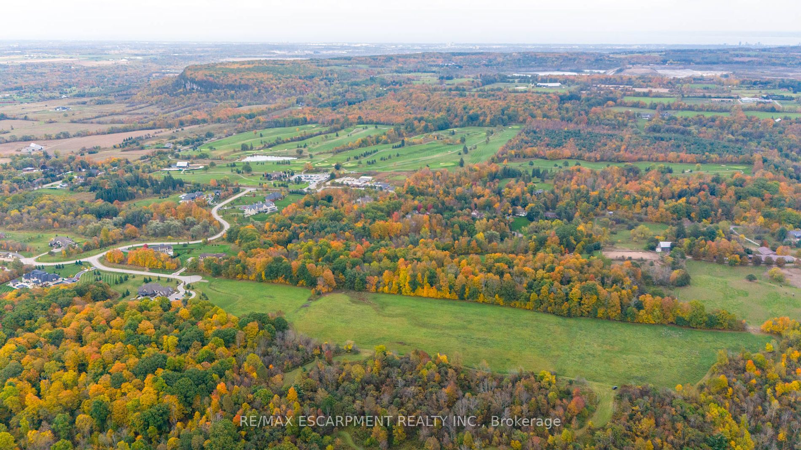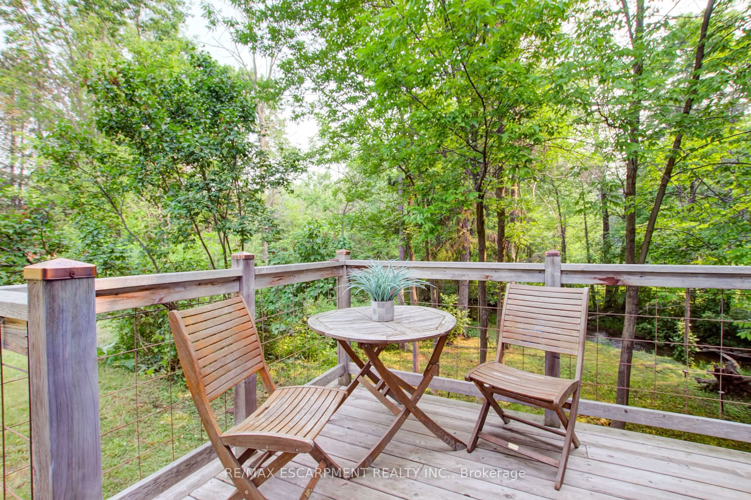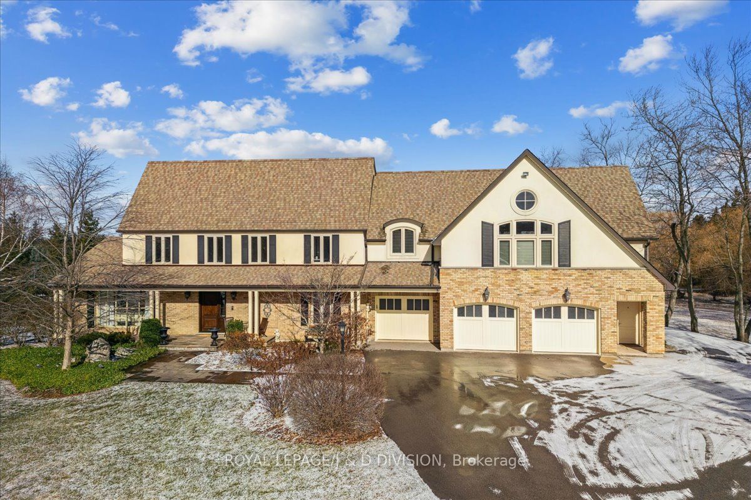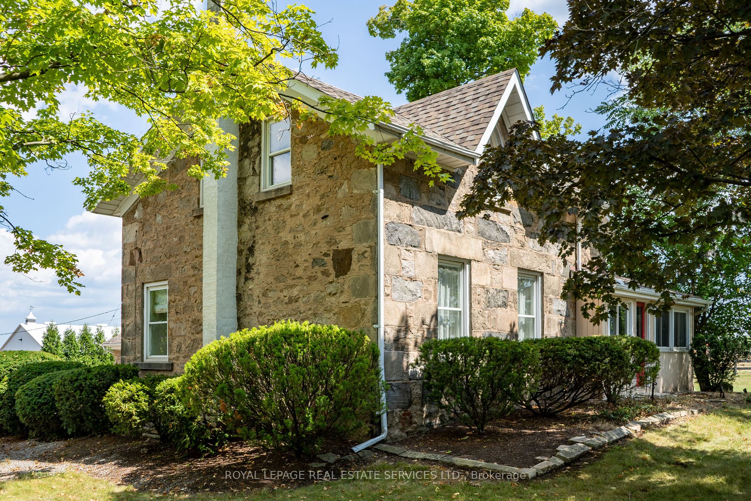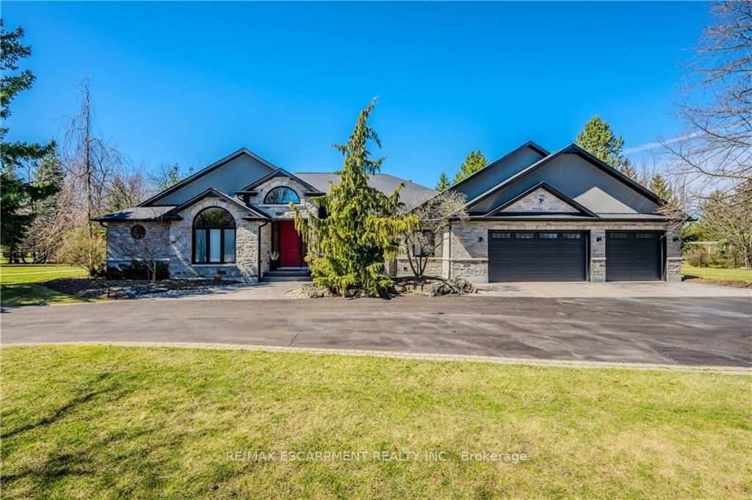2560 2nd Side Rd
$2,898,000/ For Sale
Details | 2560 2nd Side Rd
Welcome to your haven in Burlington's most desired Mount Nemo Bluffs, where every corner tells a story of craftsmanship and love. This BRAND NEW custom-built farmhouse style bungalow embodies warmth and detail, setting the stage for unforgettable moments. Boasting an open-concept design and cathedral ceilings, it's an entertainer's dream, the perfect canvas for gatherings. Throughout this 5000+sqft residence, 4+2 Bedroom 4.5 bath you'll find imported European quartz countertops, Luxury appliances, wide plank white oak floors throughout. Primary is a grand retreat, adorned with spa like features that make it a place of pure luxury. Massive his and her walk in closets, fireplace and a private W/O to sundeck overlooking the backyard. With spacious bedrooms a jack and jill bath and endless possibilities, there's room for the whole family and then some. Step onto your oversized deck or the cedar-covered front and back porches - spaces that extend the warmth of home to the great outdoors.
Huge basement rec room large windows, fireplace, Gaming room, Gym, ample parking 10 car+ oversized tandem 2 car garage with drive thru to a 100 amp detached workshop awaits your projects. Fully fenced in yard, surrounded by nature's beauty
Room Details:
| Room | Level | Length (m) | Width (m) | |||
|---|---|---|---|---|---|---|
| Living | Ground | 8.54 | 3.96 | Gas Fireplace | Cathedral Ceiling | Hardwood Floor |
| Kitchen | Ground | 5.49 | 3.66 | Quartz Counter | Centre Island | Open Concept |
| Dining | Ground | 5.49 | 3.66 | Open Concept | Cathedral Ceiling | W/O To Deck |
| Prim Bdrm | Ground | 7.92 | 3.55 | W/O To Deck | Gas Fireplace | Hardwood Floor |
| Bathroom | Ground | Heated Floor | 5 Pc Ensuite | |||
| 2nd Br | Ground | 3.96 | 3.35 | Large Closet | Hardwood Floor | Large Window |
| 3rd Br | Ground | 4.88 | 3.55 | 5 Pc Ensuite | Hardwood Floor | Large Closet |
| 4th Br | Ground | 3.96 | 3.35 | 5 Pc Ensuite | Hardwood Floor | Large Closet |
| Office | Ground | 3.35 | 3.05 | Sliding Doors | B/I Bookcase | |
| Bathroom | Ground | 5 Pc Ensuite | ||||
| Bathroom | Ground | 3 Pc Bath | ||||
| Laundry | Ground | Laundry Sink | W/O To Garage |

