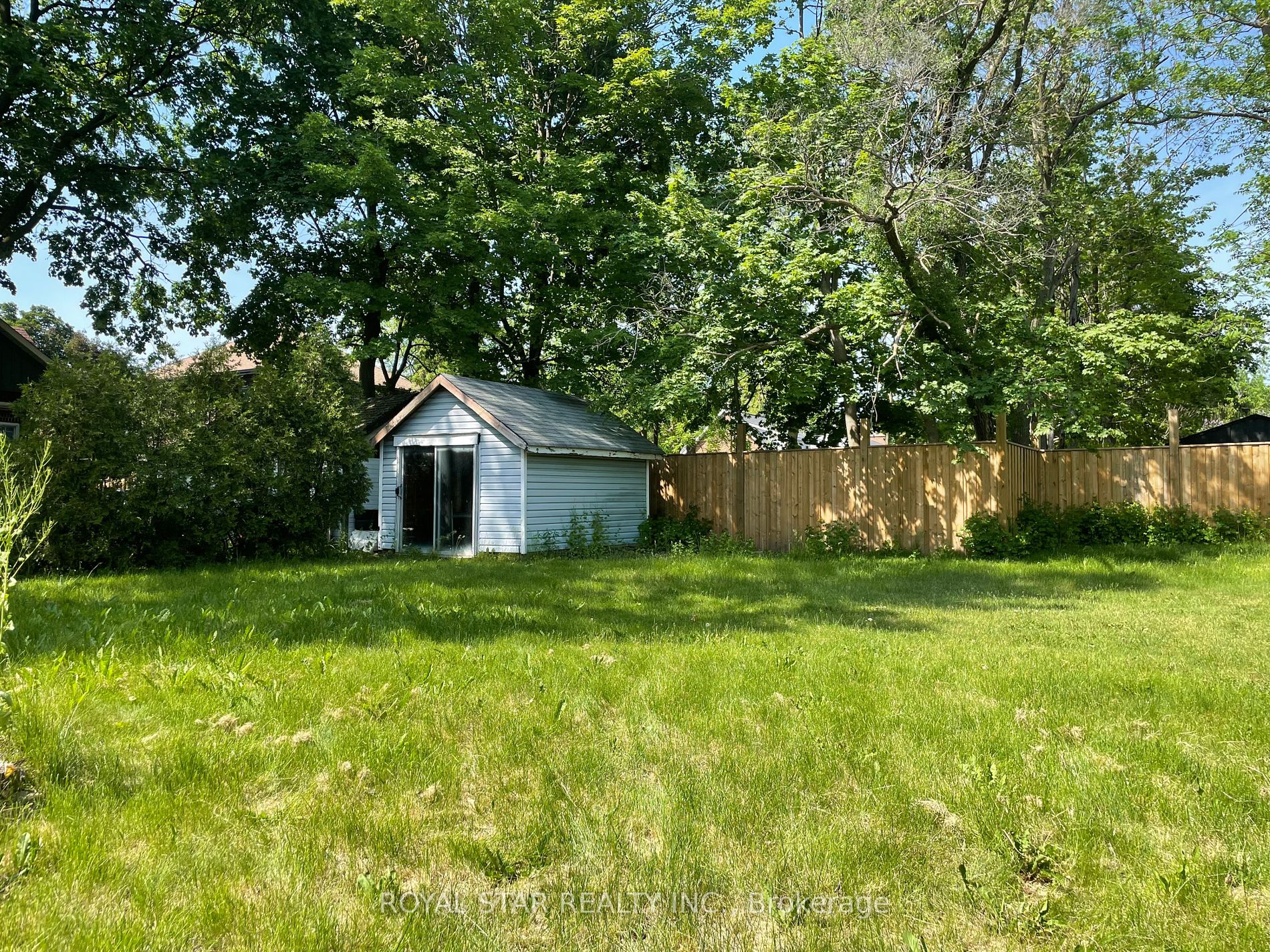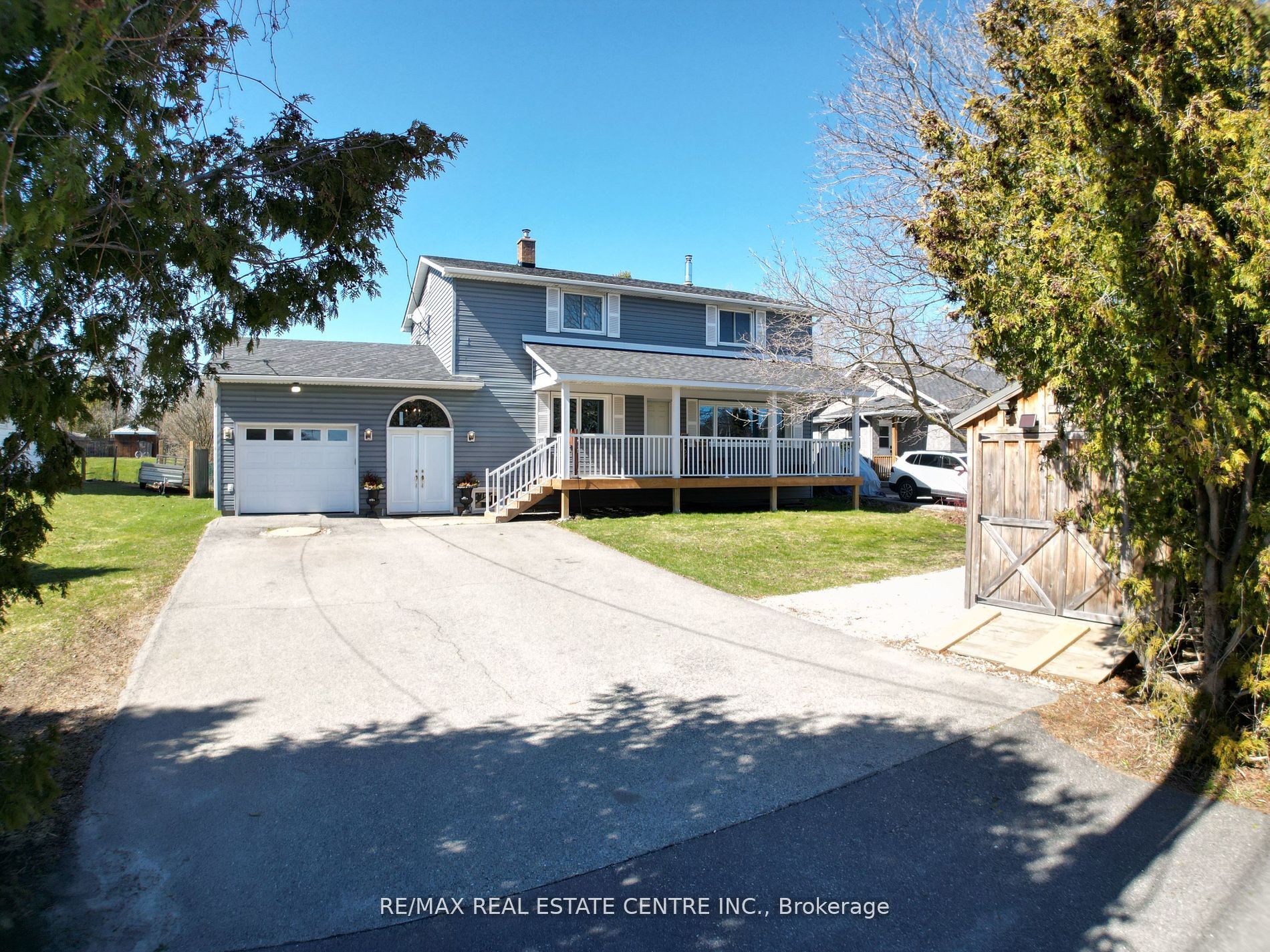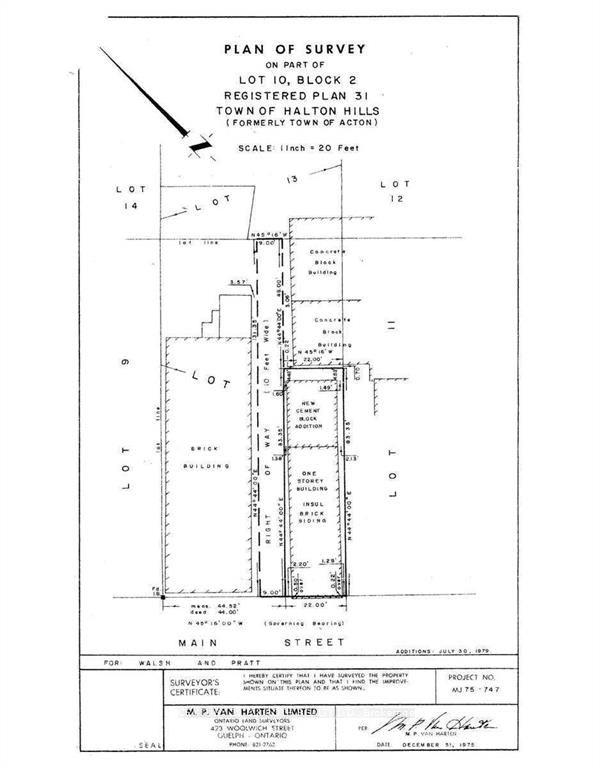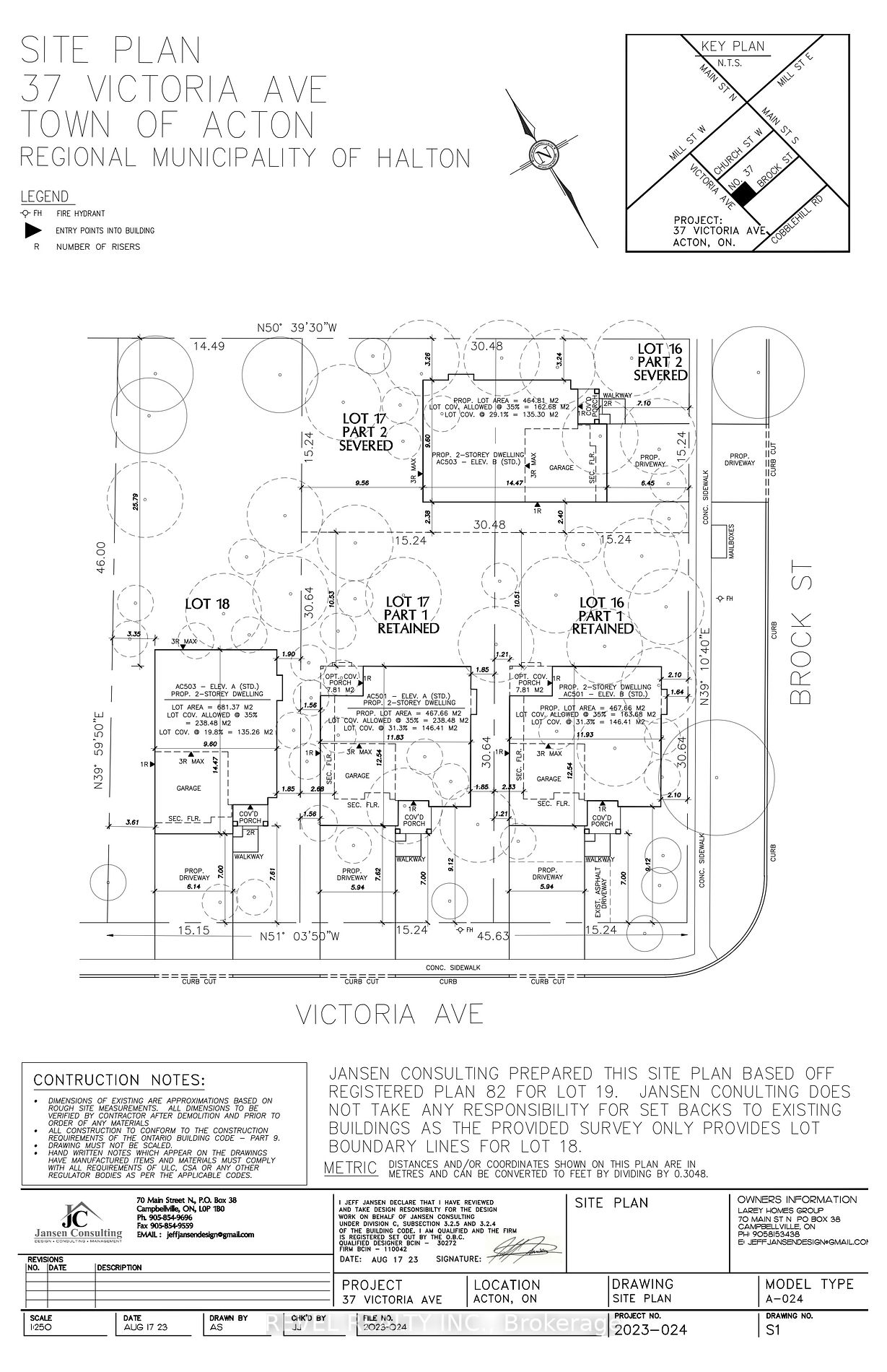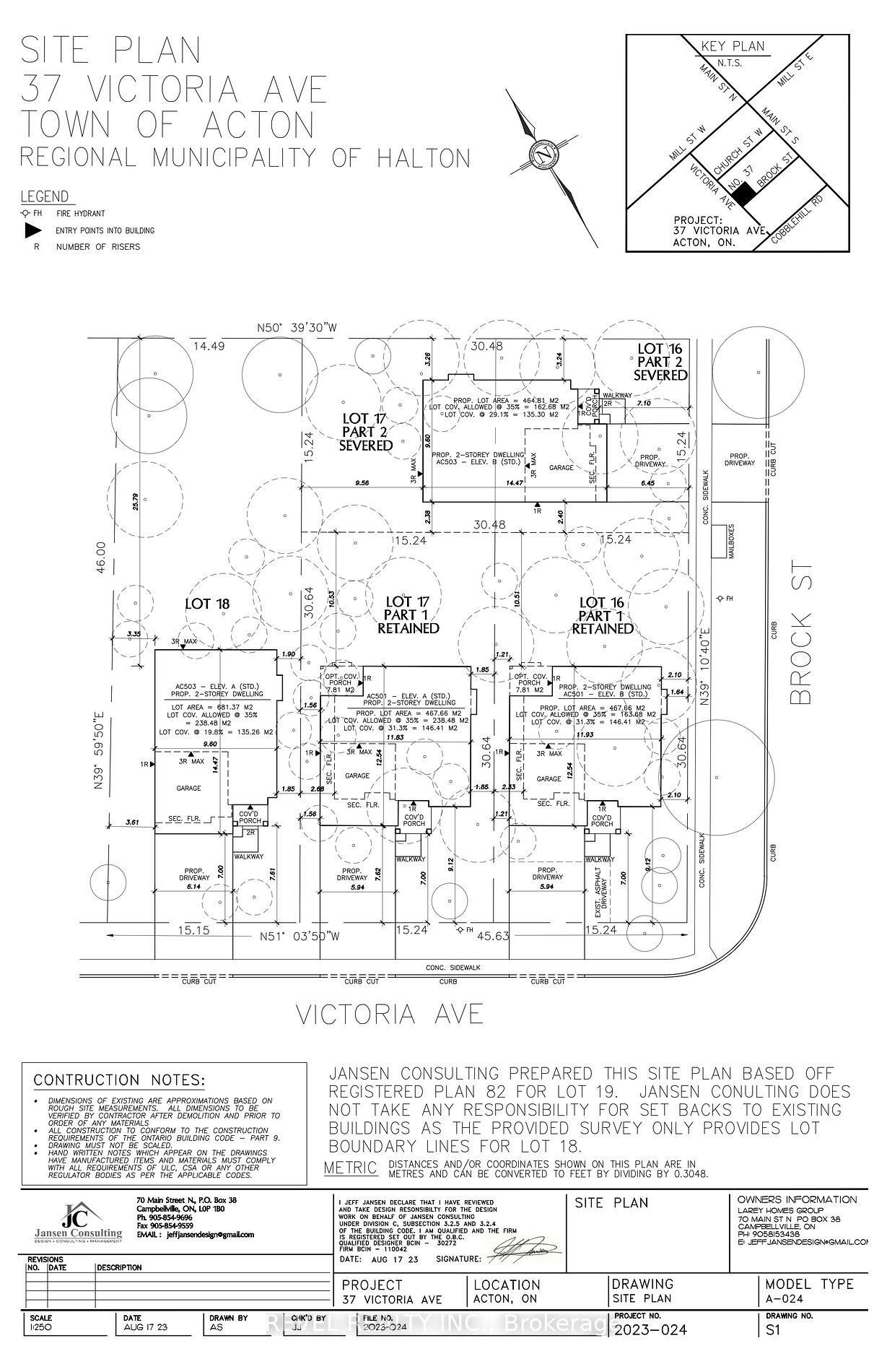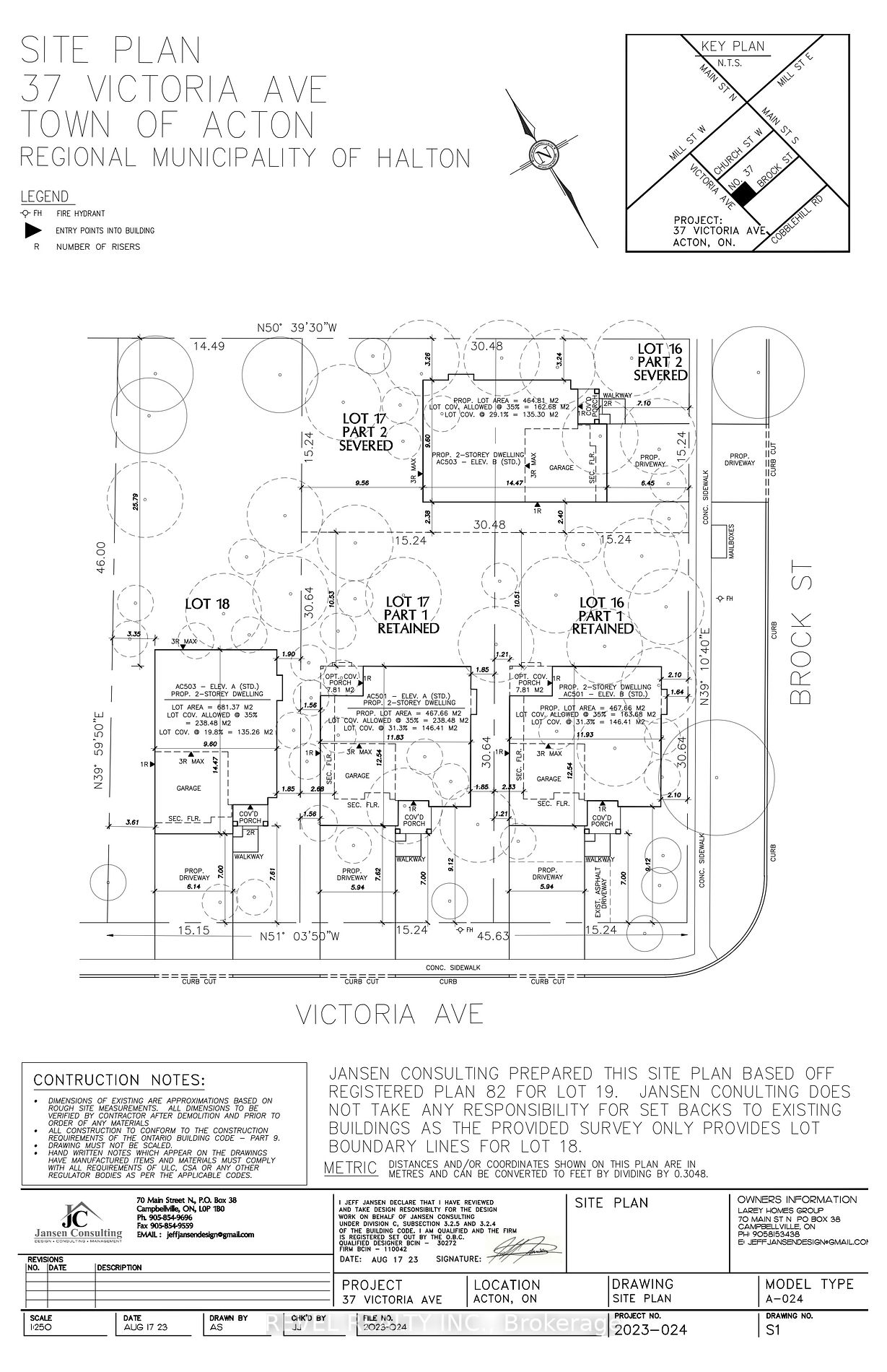100 Cobblehill Rd
$879,900/ For Sale
Details | 100 Cobblehill Rd
Welcome to this lovely detached spacious 4-level sidesplit family home on a great street in Acton! As you come through the front door, you will find a main floor bathroom, large front foyer, family room with gas fireplace, laminate flooring and w/o to insulated Muskoka room overlooking the backyard and pool! Just up a few steps bring you to the main living floor featuring an open concept floor plan with large eat-in kitchen featuring newer flooring and w/o to deck, large living and dining rooms with laminate flooring, pot lights and picture window. Upper floor offers an oversized primary bedroom with double his and hers closets, two additional bedrooms and a main full bathroom. Do you have a big family? You will love the finished basement providing more space with brand new broadloom, pot lights and large window. Other features include single car garage, large lot (50 x 100 Feet), backyard with onground pool, lots of decking and gazebo.
Room Details:
| Room | Level | Length (m) | Width (m) | |||
|---|---|---|---|---|---|---|
| Kitchen | Main | 4.98 | 2.85 | W/O To Deck | Eat-In Kitchen | Window |
| Dining | Main | 3.25 | 2.60 | Laminate | Formal Rm | Pot Lights |
| Living | Main | 5.00 | 3.55 | Window | Laminate | Pot Lights |
| Family | Main | 5.61 | 3.03 | Gas Fireplace | Laminate | W/O To Sunroom |
| Sunroom | Main | 4.30 | 1.85 | O/Looks Pool | Hardwood Floor | W/O To Deck |
| Prim Bdrm | 2nd | 5.07 | 3.21 | His/Hers Closets | Laminate | Window |
| 2nd Br | 2nd | 4.05 | 2.57 | Double Closet | Laminate | Window |
| 3rd Br | 2nd | 4.10 | 2.90 | Double Closet | Laminate | Window |
| Rec | Bsmt | 6.30 | 4.90 | Broadloom | Pot Lights | Window |






