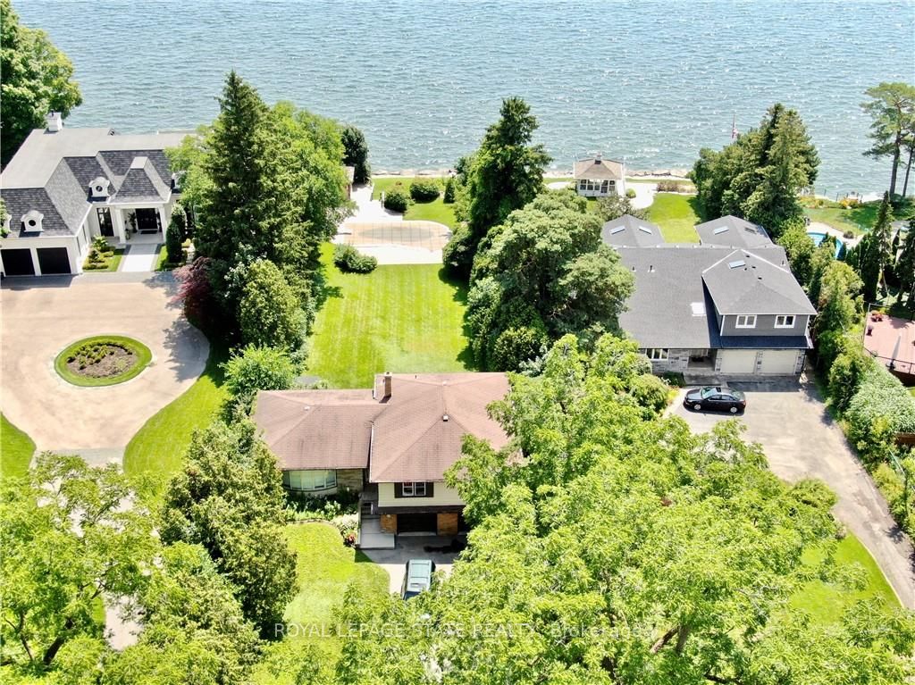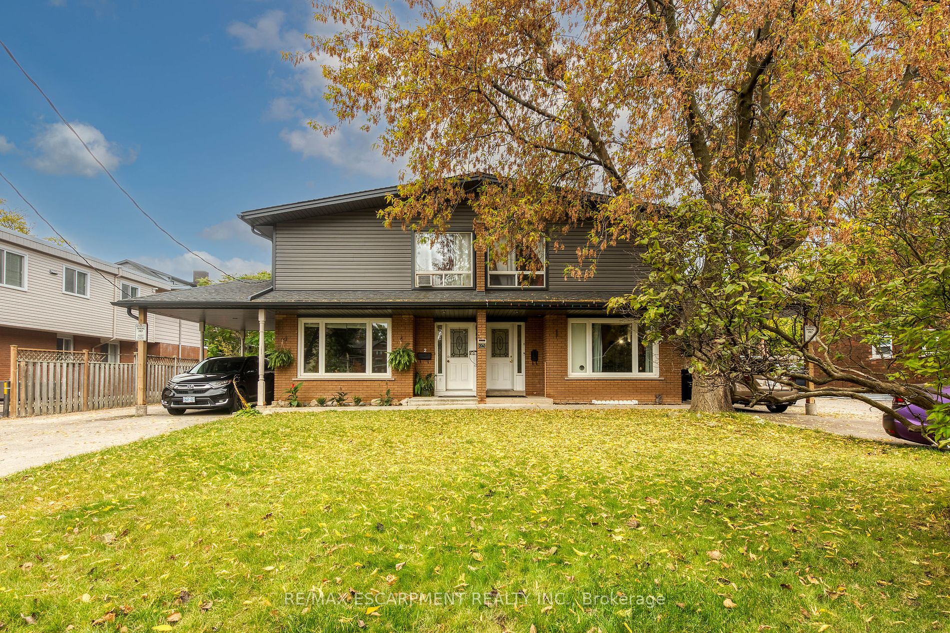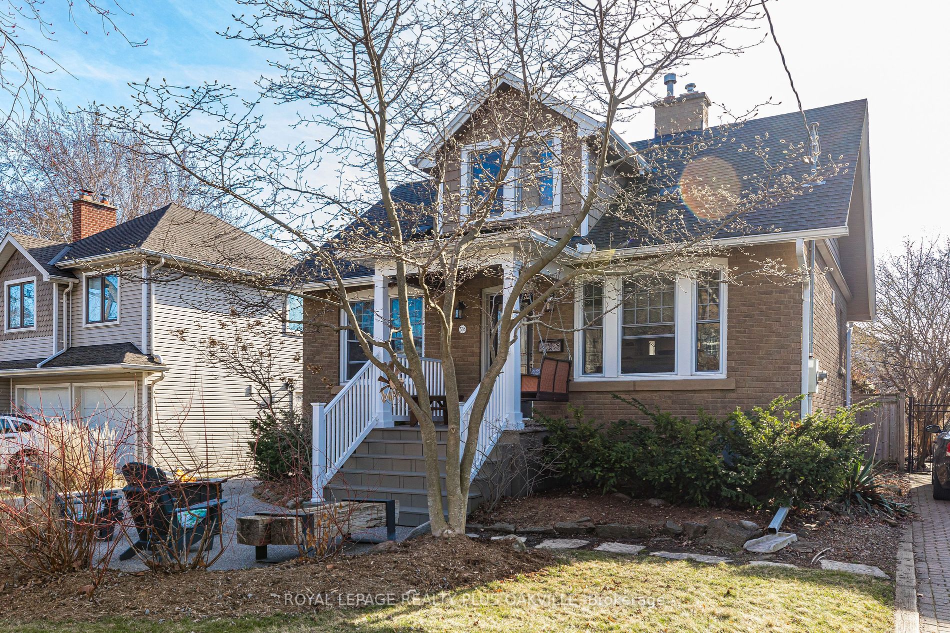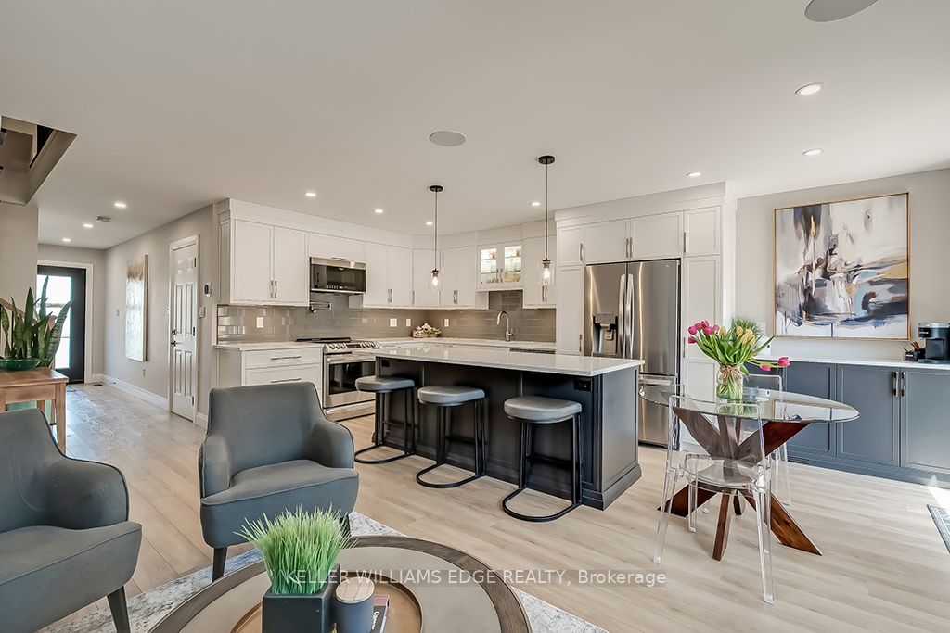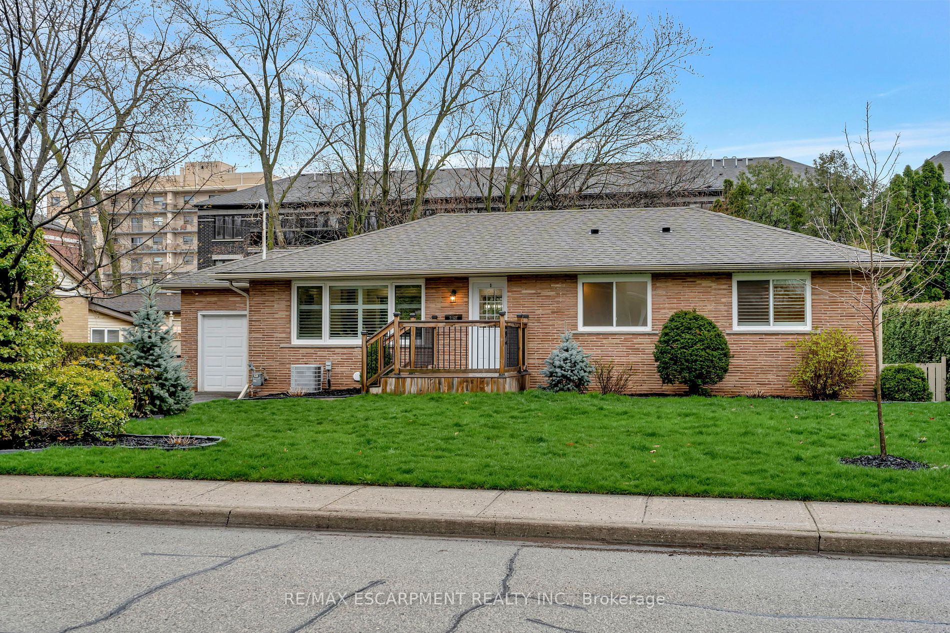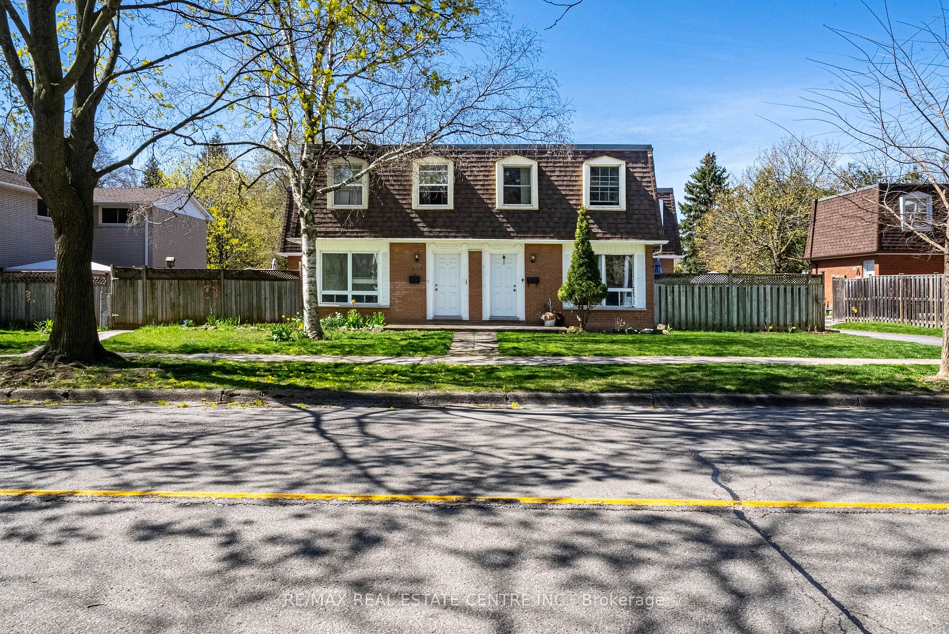2229 Ghent Ave
$1,219,000/ For Sale
Details | 2229 Ghent Ave
Fantastic Bungalow Located In The Heart of Downtown Burlington. Hardwood Flooring Throughout Main Level. Living and Dining Leads To The Open Concept Kitchen Equipped With Jenn-Air Cooktop And Built-in Downdraft, Makes A Perfect Space For Relaxing And Entertaining. Freshly Paint, Crown Moulding, New Furnace (2022). Finished Full Basement With Additional Kitchen, Living And Bedroom. Walk-Out To A Full Deck And A Pool Sized Yard Surrounded By Pear And Cherry Trees. Wonderful Family Community, Minutes To All Amenities Such As The GO Station, Parks, Schools, Recreation Centers, Shopping And More! Don't wait, Make This Charming Home Yours!
Existing Fridge, Gas Cooktop, Dishwasher, Washer & Dryer, All Elfs, Window Coverings, Garden Sheds. Basement Fridge/Stove (As is), Hot Tub (As Is).
Room Details:
| Room | Level | Length (m) | Width (m) | |||
|---|---|---|---|---|---|---|
| Living | Main | 3.94 | 4.72 | Combined W/Dining | Hardwood Floor | Pot Lights |
| Dining | Main | 2.51 | 3.48 | Combined W/Living | Hardwood Floor | W/O To Deck |
| Kitchen | Main | 3.28 | 3.48 | Granite Counter | Hardwood Floor | Backsplash |
| Prim Bdrm | Main | 3.25 | 3.53 | Double Closet | Hardwood Floor | |
| 2nd Br | Main | 3.02 | 3.48 | W/O To Deck | Hardwood Floor | |
| 3rd Br | Main | 3.02 | 3.48 | Closet | Hardwood Floor | |
| 4th Br | Bsmt | 3.40 | 3.58 | Window | Laminate | |
| Living | Bsmt | 3.86 | 4.47 | Pot Lights | Laminate | |
| Den | Bsmt | 3.40 | 3.80 | 3 Pc Bath | Laminate | |
| Kitchen | Bsmt | 3.48 | 4.47 | Combined W/Laundry | Ceramic Floor |

