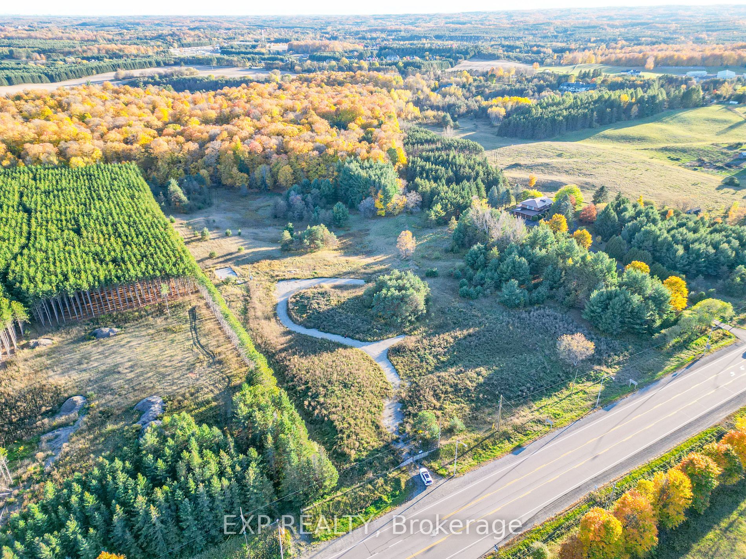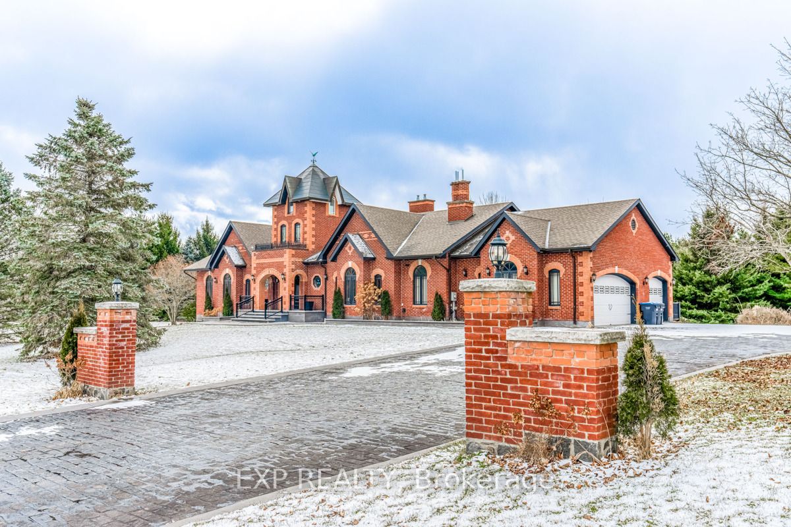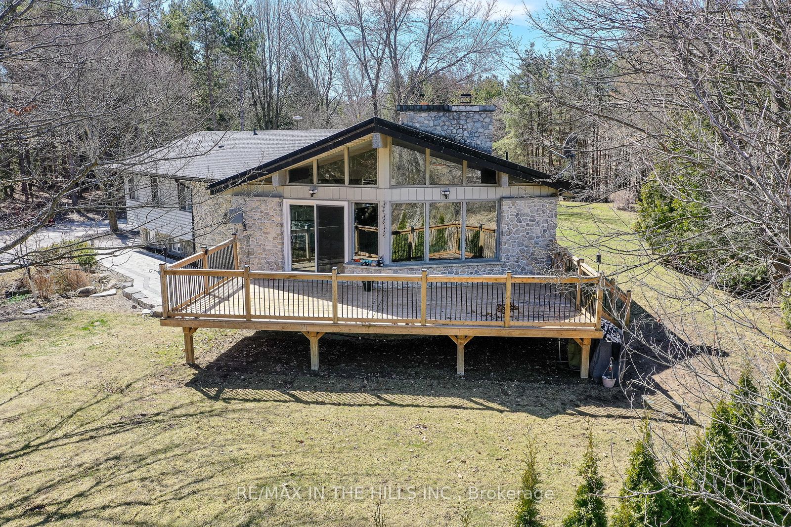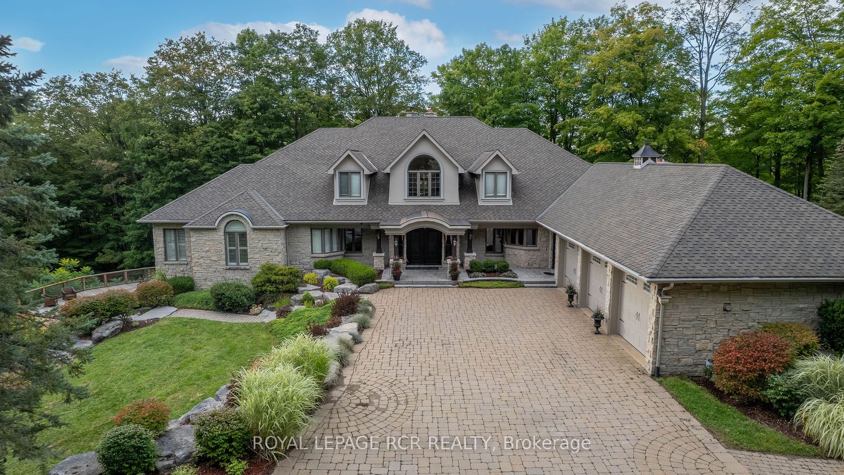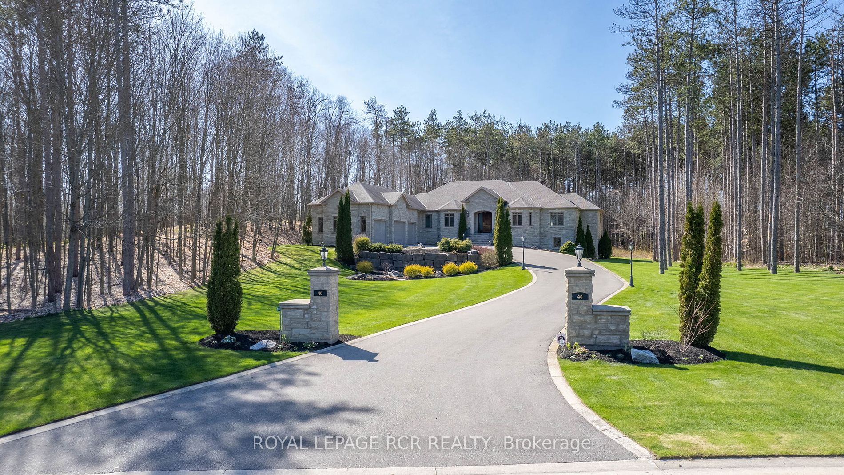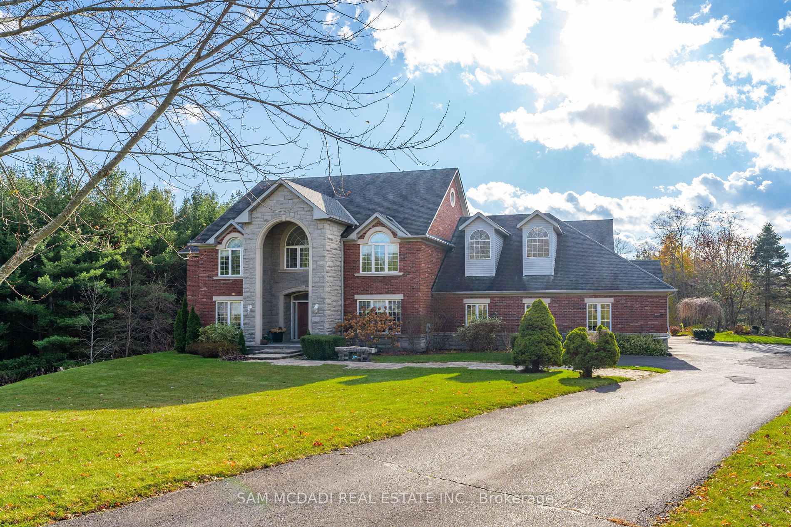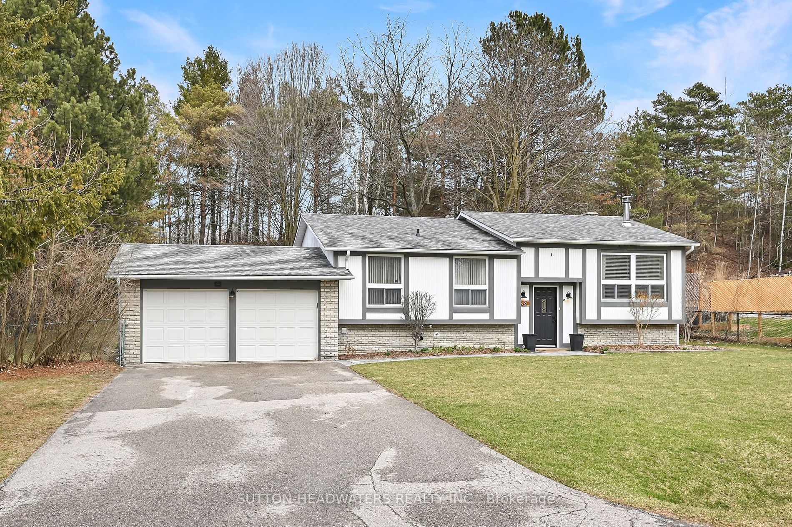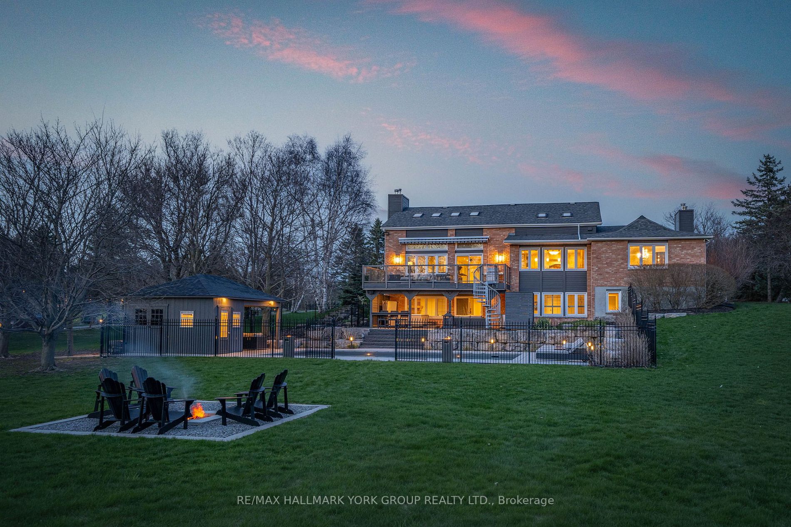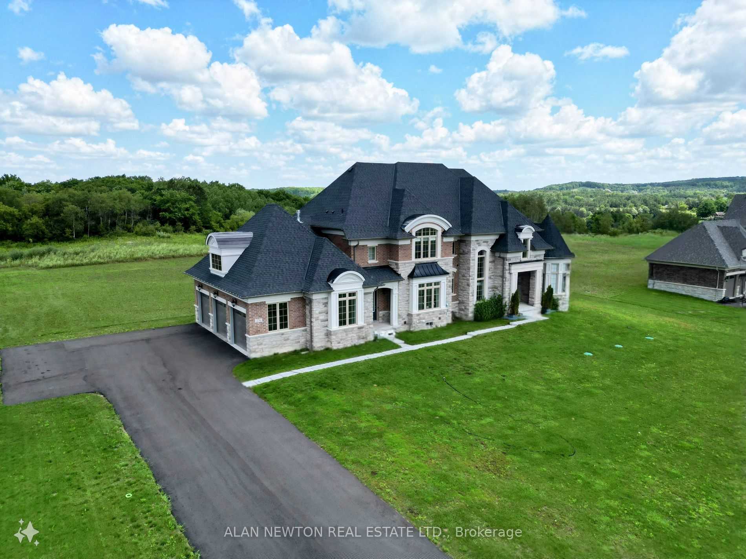16176 Highway 50
$3,599,999/ For Sale
Details | 16176 Highway 50
Welcome to this Luxurious Custom Built Bungaloft on a picturesque 2.87-acre estate lot. Boasting approx 7500sqft of meticulously designed living space, this residence offers the perfect blend of sophistication and comfort. The Long Driveway up the hill Leads you to this well positioned & landscaped property w/ a beautiful timeless stone and brick exterior. Step inside to a Spacious Open Concept Desirable Floor Plan. Discover the soaring 25ft vaulted ceilings, large windows, and heated floors throughout. The dream chef's two-tone kitchen is the heart of the home w/ a large Eat-In Island, porcelain counters, servery, and walk-in pantry. The family room embodies indoor-outdoor living w/ a double door walkout to the wrap-around covered patio. Upstairs, the Loft Features a large bedroom w/ an ensuite. The fully finished Walkout basement is great for entertaining w/ separate apartment, home gym, and home office quarters(w/ sep. entrance). Home designed to accommodate all your lifestyle needs
Heated triple car garage with paved drive access to rear opens up possibilities. Experience the epitome of luxury living with great location in Prestigious palgrave
Room Details:
| Room | Level | Length (m) | Width (m) | |||
|---|---|---|---|---|---|---|
| Great Rm | Main | 5.48 | 4.26 | Open Concept | Vaulted Ceiling | W/O To Deck |
| Dining | Main | 4.98 | 4.55 | Pot Lights | Large Window | Hardwood Floor |
| Kitchen | Main | 4.93 | 4.52 | Pantry | Stainless Steel Appl | Custom Counter |
| Breakfast | Main | 4.93 | 4.55 | W/O To Deck | Centre Island | B/I Shelves |
| Prim Bdrm | Main | 5.18 | 5.18 | W/I Closet | 6 Pc Ensuite | B/I Shelves |
| 2nd Br | Main | 5.18 | 3.78 | 4 Pc Ensuite | Double Closet | Hardwood Floor |
| 3rd Br | Main | 5.22 | 3.66 | 4 Pc Ensuite | Double Closet | Hardwood Floor |
| 4th Br | 2nd | 5.95 | 4.19 | W/I Closet | 3 Pc Ensuite | Hardwood Floor |
| Kitchen | Bsmt | 4.60 | 4.55 | W/O To Patio | Stainless Steel Appl | Porcelain Floor |
| 5th Br | Bsmt | 4.75 | 4.42 | Window | Double Closet | Porcelain Floor |
| Rec | Bsmt | 10.38 | 4.34 | Large Window | W/O To Terrace | |
| Office | Bsmt | W/O To Patio | Separate Rm |

