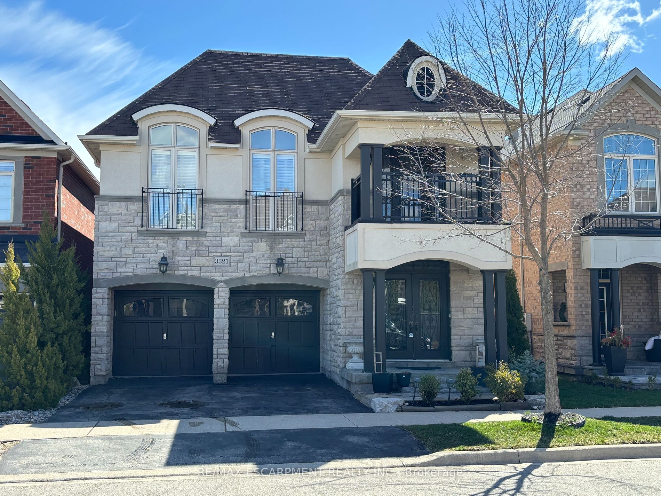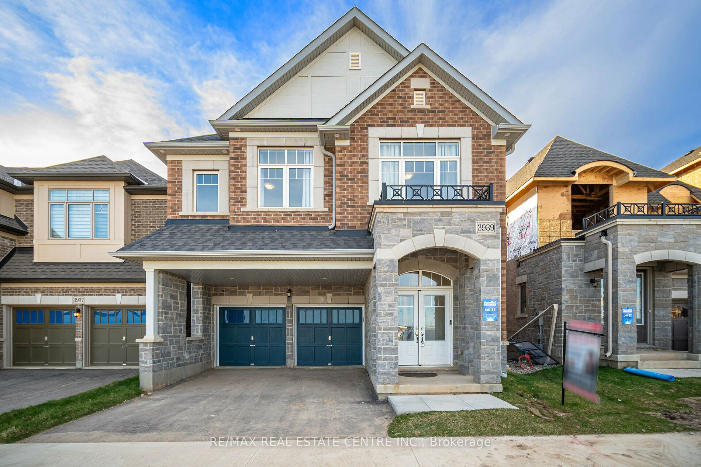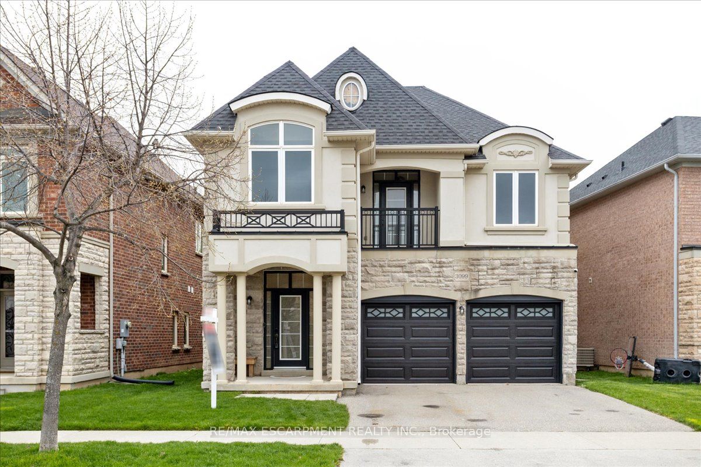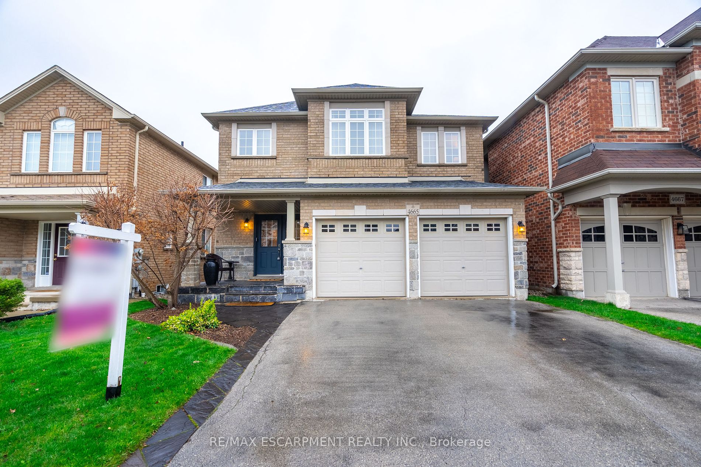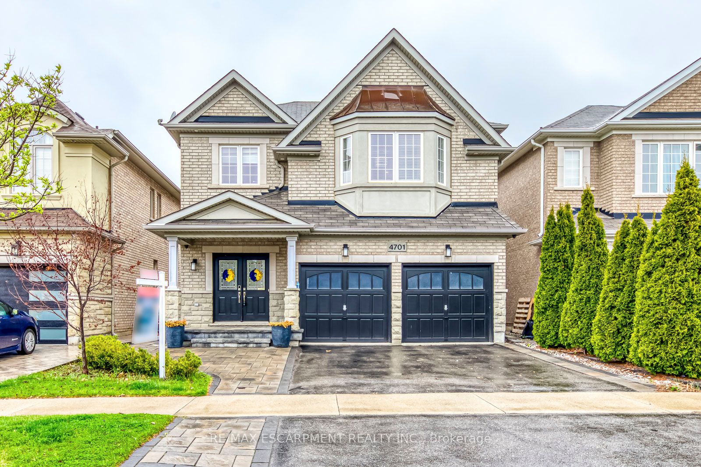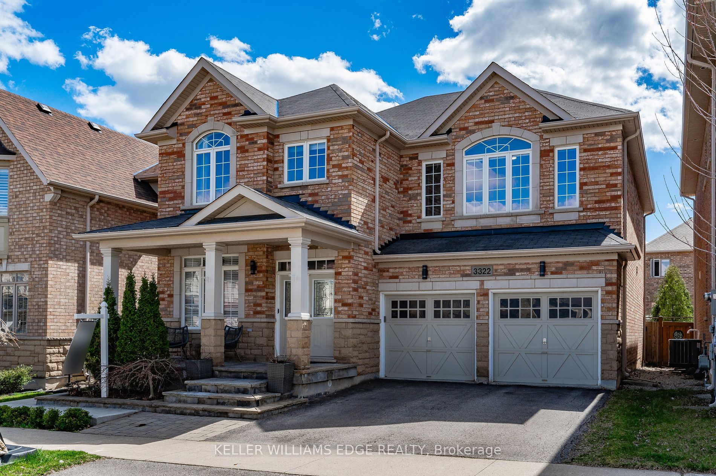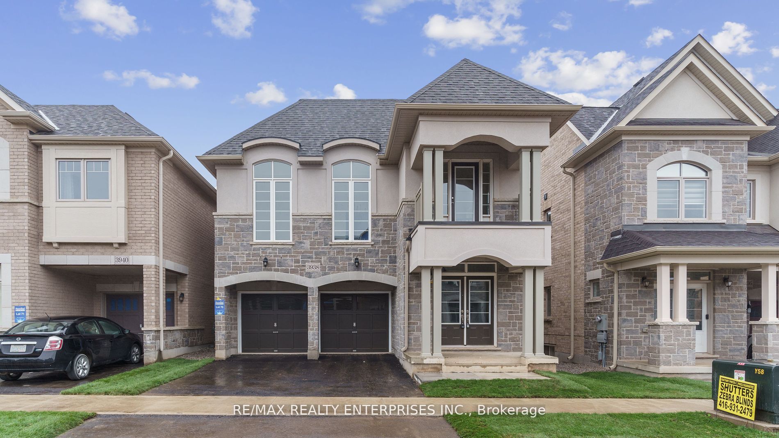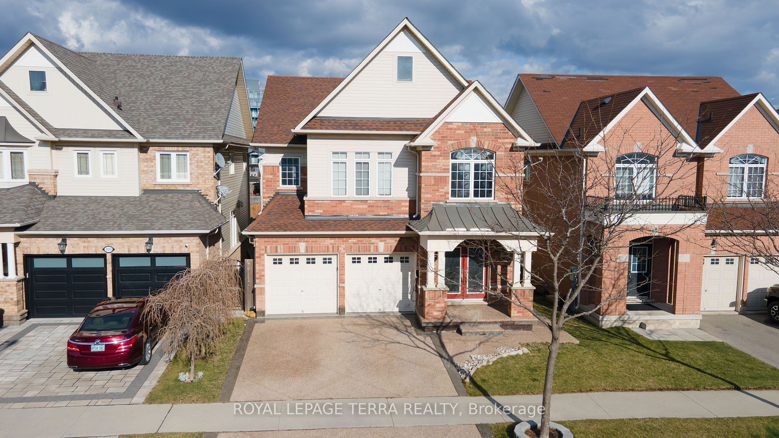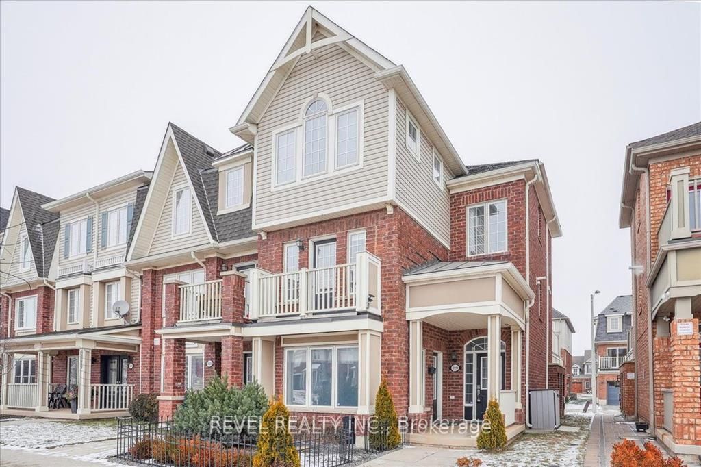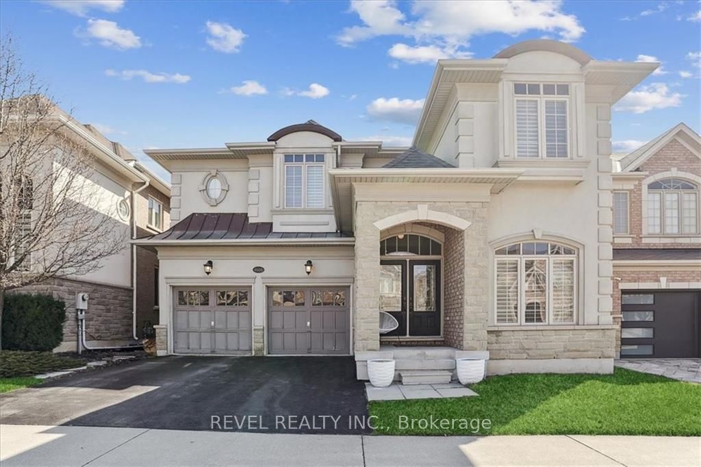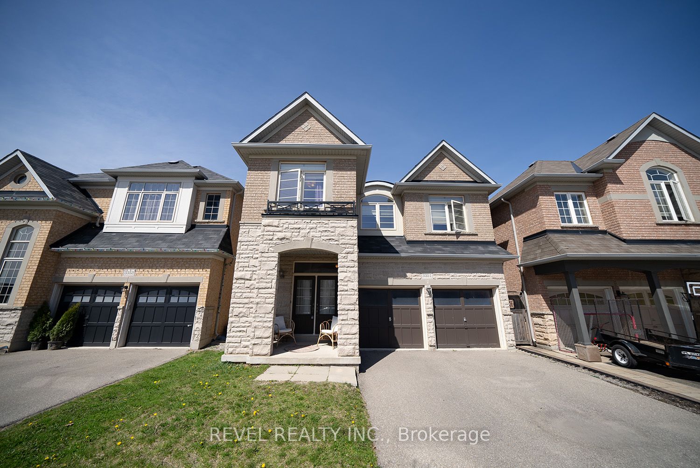3135 Goodyear Rd E
$1,890,000/ For Sale
Details | 3135 Goodyear Rd E
Beautiful Detached Home In Desirable, Prestigious Alton Village Neighborhood By Sundial Homes.This Home Stands On A Premium Lot (51' Feet Frontage & Backing On To The Park), Comes With ModernContemporary Design And Highly Rated Model, St. Lawrence Elevation A That Offers 3656 Sft OfFinished Living Space. This Luxury Model Offers An Open Concept On The Main Floor With 9 FtCeilings, Hardwood Floors & Lots Of Windows. Kitchen W/ Granite Counter Tops & Extended HeightUpper Cabinets, Central Island W/Breakfast Bar. On The 2nd Floor, The Master Br Has A 5 PcsEnsuite, The 2nd Br Has Another 4 Pc Ensuite, While The 3rd & 4th Br Have A Jack And Jill Bath.3rd Floor Offers A Big Loft With 4 Pc Bath. Finished Basement( Done by the builder) With A BigRecreation Rm & 4 Pc Bath.
Close To Schools, Parks, Longos, Tims, LCBO, Walmart,Appleby Go Station & Easy Access To Hwy 407. $$ Thousands Spent On Upgrades.
Room Details:
| Room | Level | Length (m) | Width (m) | |||
|---|---|---|---|---|---|---|
| Great Rm | Main | 5.28 | 4.57 | Hardwood Floor | Fireplace | Open Concept |
| Kitchen | Main | 4.10 | 3.23 | Granite Counter | Stainless Steel Appl | Combined W/Great Rm |
| Breakfast | Main | 4.10 | 2.30 | W/O To Patio | ||
| Dining | Main | 3.40 | 4.30 | Hardwood Floor | ||
| Br | 2nd | 5.20 | 3.90 | W/I Closet | 5 Pc Ensuite | |
| 2nd Br | 2nd | 3.50 | 3.40 | |||
| 3rd Br | 2nd | 4.50 | 3.47 | |||
| 4th Br | 2nd | 4.10 | 4.69 | 4 Pc Bath | ||
| Loft | 3rd | 8.71 | 4.40 | Open Concept | 4 Pc Bath | |
| Bathroom | 3rd | 4 Pc Bath | ||||
| Rec | Bsmt | 8.53 | 3.10 | |||
| Bathroom | Bsmt | 4 Pc Bath |

