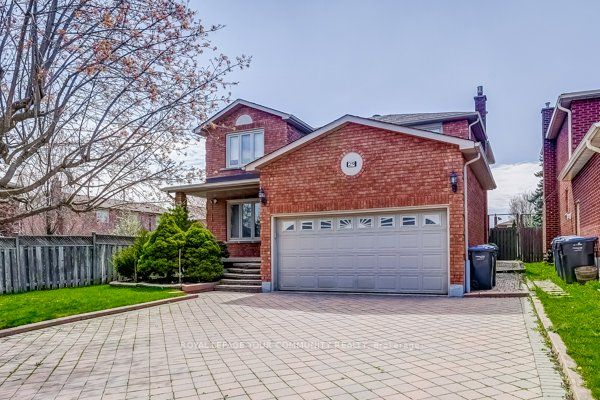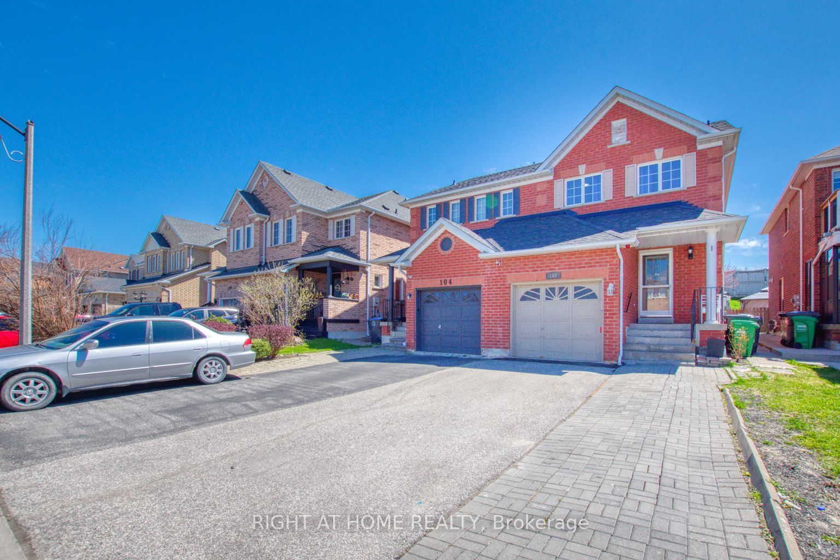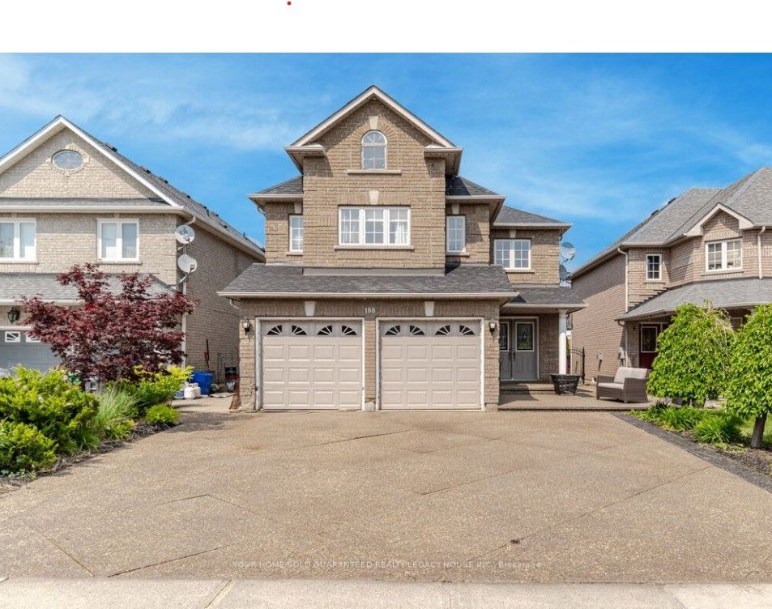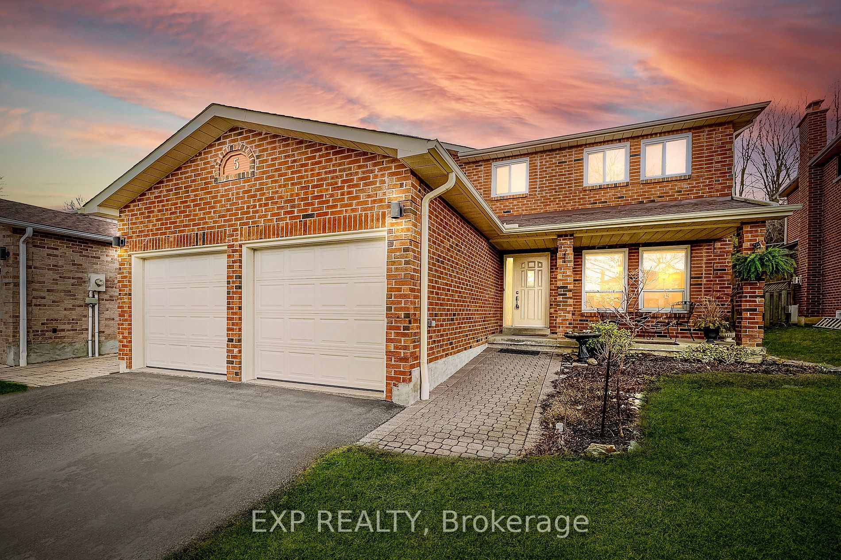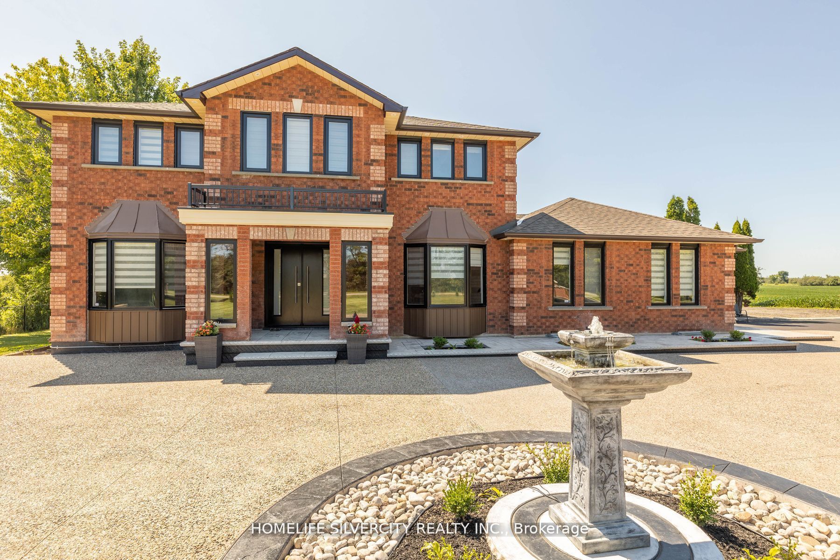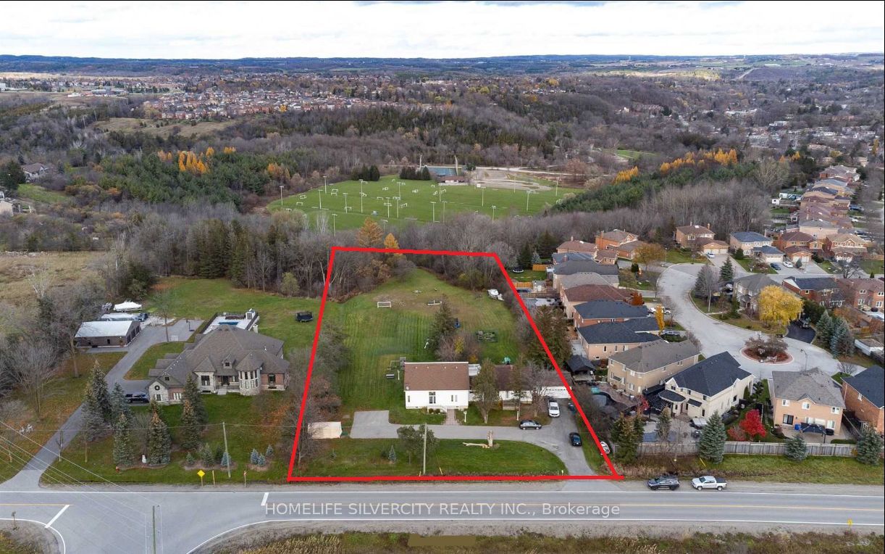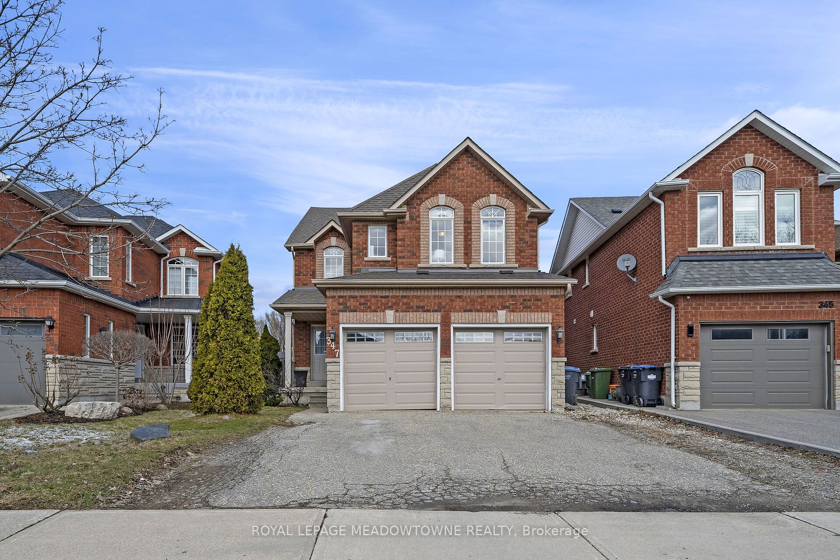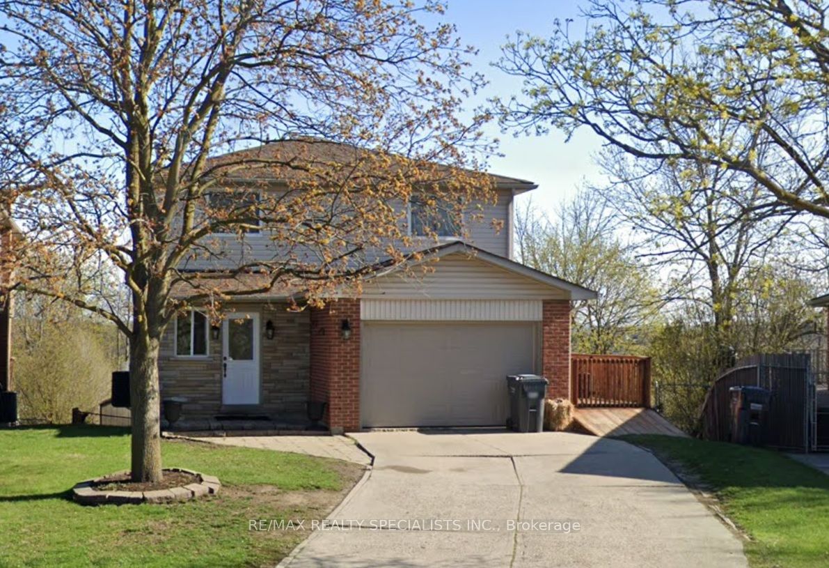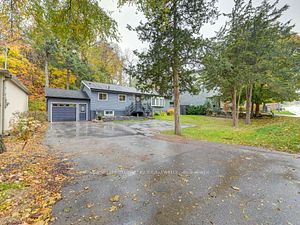29 De Rose Ave
$1,319,000/ For Sale
Details | 29 De Rose Ave
Pristine Residence Nestled In A Mature Quiet Family Friendly Demand Neighborhood | Located On A Large Mature Lot | Well Appointed Floor Plan Features Combined Living & Dining Room | Custom " Downsview" Built In's Throughout The Residence | Custom " Downsview" Kitchen - Granite Countertops - Subzero Fridge - Bosch B/I Dishwasher | Family Size Breakfast Area | Family Room With Fireplace & Custom Built Ins | Upper Level Features 4 Spacious Bedrooms | Primary With Ensuite & W/I Closet | Finished Lower Level Features Rec Room - Kitchen - Storage - Cold Cellar | Updates - Roof (04) - Windows (04) - Main Floor Tiles (00) - AC ( 04) | Landscaped Front & Rear Gardens - Trex Decking |Inground Sprinkler System | Residence Has Been Meticulously Maintained & Shows Pride Of Ownership
Existing Stove | B/I Fridge | B/I Dishwasher |Clothes Washer| Clothes Dryer | All Elfs | All Window Coverings | CVAC | CAC | GDO | Water Softener | Alarm | |Inground Sprinkler System| Built Ins | Basement: Stove - Fridge -B/I Dishwasher
Room Details:
| Room | Level | Length (m) | Width (m) | |||
|---|---|---|---|---|---|---|
| Living | Main | 4.40 | 3.39 | Combined W/Dining | Hardwood Floor | |
| Dining | Main | 3.36 | 3.11 | Combined W/Living | Hardwood Floor | |
| Kitchen | Main | 3.03 | 3.46 | Granite Counter | Ceramic Floor | B/I Appliances |
| Breakfast | Main | 3.19 | 2.97 | W/O To Deck | Ceramic Floor | |
| Family | Main | 4.90 | 3.22 | Gas Fireplace | Hardwood Floor | B/I Bookcase |
| Prim Bdrm | 2nd | 5.04 | 3.40 | 4 Pc Ensuite | Parquet Floor | W/I Closet |
| 2nd Br | 2nd | 3.40 | 3.12 | Closet | Parquet Floor | |
| 3rd Br | 2nd | 3.99 | 3.28 | B/I Desk | Parquet Floor | Closet |
| 4th Br | 2nd | 3.40 | 3.27 | Closet | Parquet Floor | |
| Rec | Bsmt | 7.88 | 6.12 | Pot Lights | Broadloom | Fireplace |
| Kitchen | Bsmt | 2.83 | 3.12 | Family Size Kitchen | Ceramic Floor | |
| Breakfast | Bsmt | 3.26 | 3.26 | Ceramic Floor |
