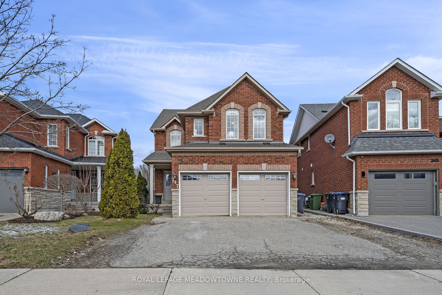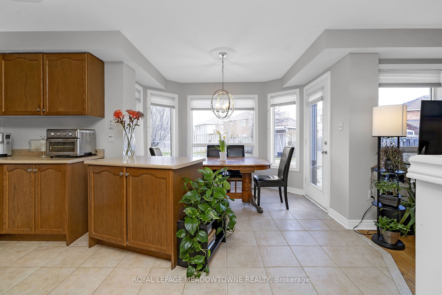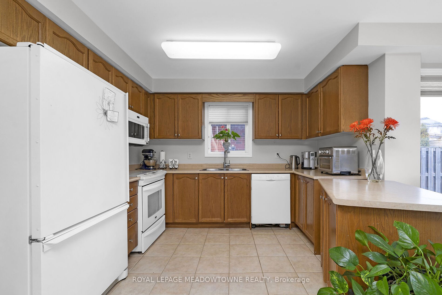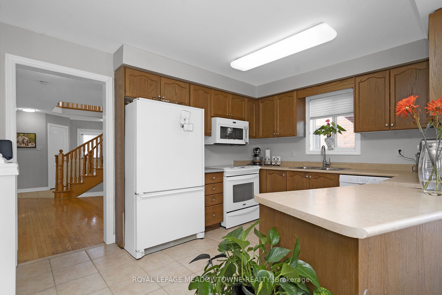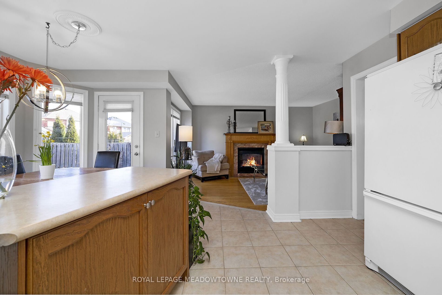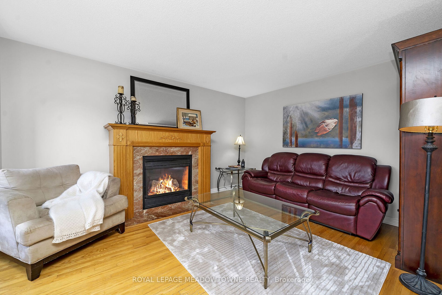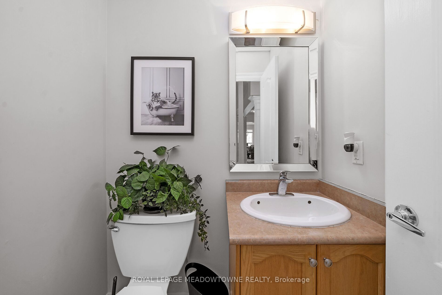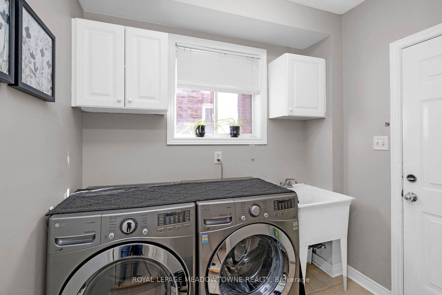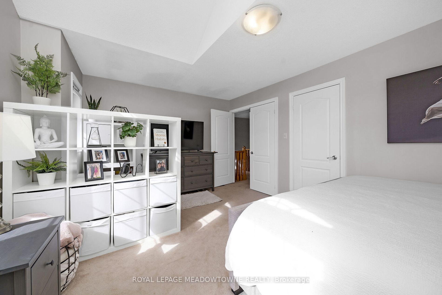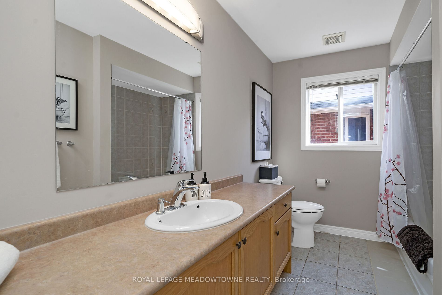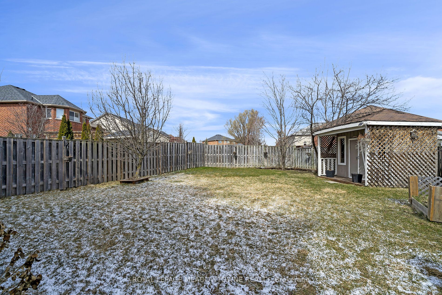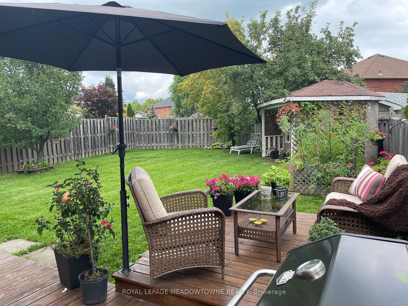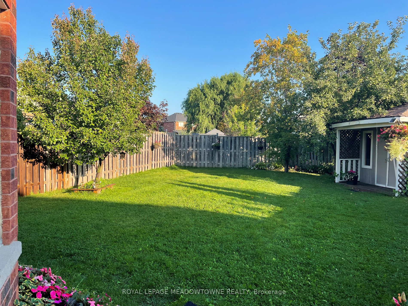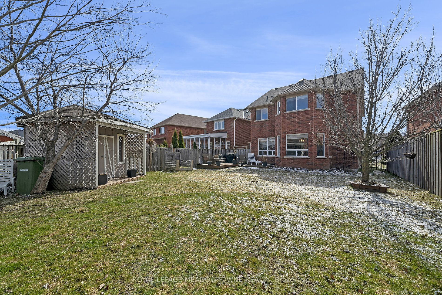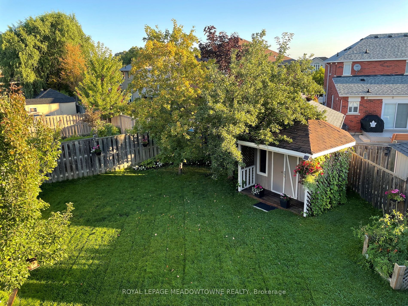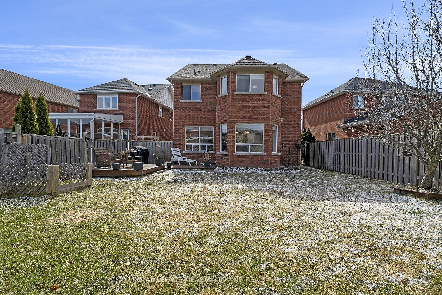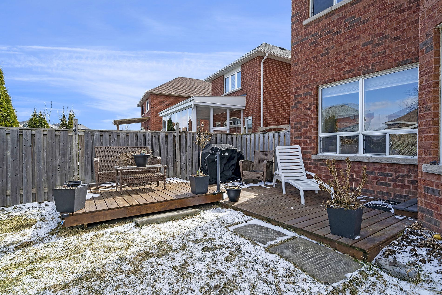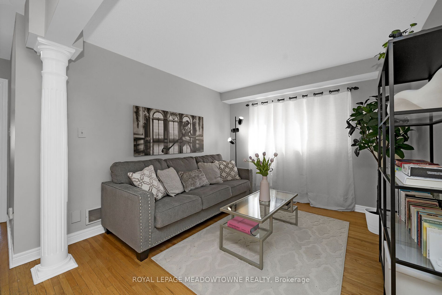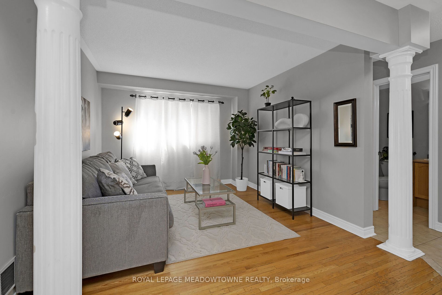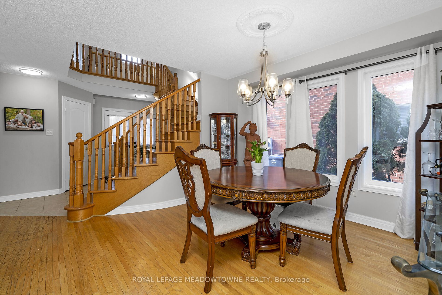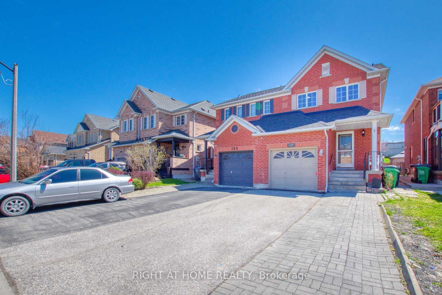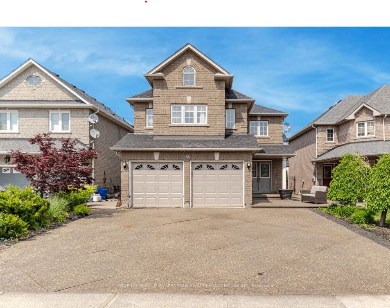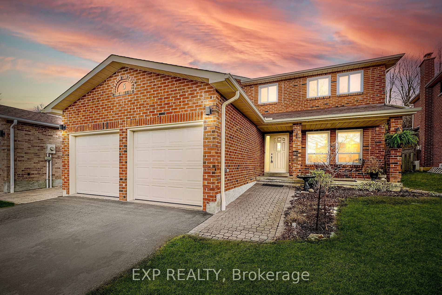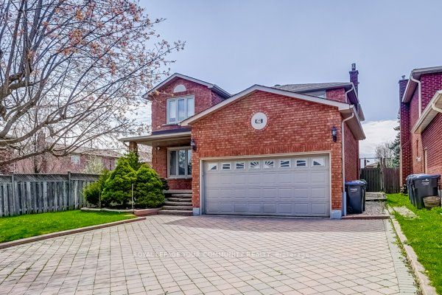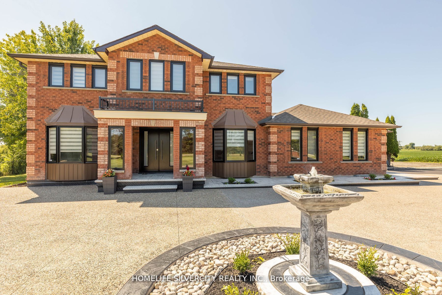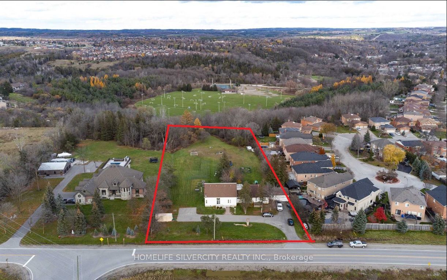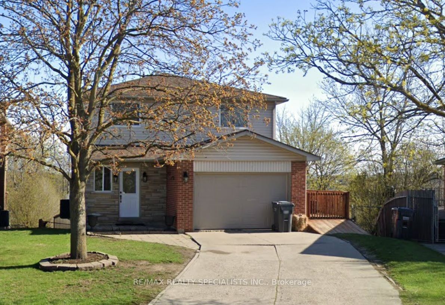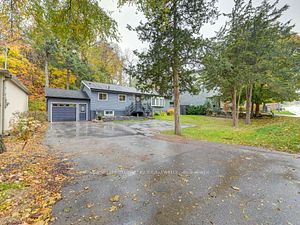347 Ellwood Dr W
$1,224,000/ For Sale
Details | 347 Ellwood Dr W
Discover this stylish, practical home with open-concept living and a beautiful large pool-sized backyard. A covered front porch welcomes you to a spacious foyer with a walk-in main closet for ample storage. The main floor features easy-to-clean hardwood and ceramic flooring, a convenient 2-piece, and a heartwarming living/dining space enhanced by decorative columns. The kitchen has a center island, a spacious eat-in area, open to the main floor family room, and access to a large, fenced backyard perfect for pets and children with lots of room to play. The laundry room offers access to the 2-car garage and ample driveway parking. Upstairs, you will enjoy generous-sized bedrooms, including a primary suite with a relaxing sitting area, a 4-piece ensuite & walk-in closet. The 2nd bedroom, with its double door entry, vaulted ceiling, and large windows. The basement adds living and storage space, a rough-in for a bathroom, and a cold room for storage. 2-car garage with driveway parking.
Photos of the summer taken by the seller to highlight the beautiful backyard. The survey notes an easement at the rear. Family-friendly area with great neighbours.
Room Details:
| Room | Level | Length (m) | Width (m) | |||
|---|---|---|---|---|---|---|
| Kitchen | Ground | 5.15 | 3.90 | W/O To Yard | Eat-In Kitchen | Centre Island |
| Living | Ground | 3.43 | 3.30 | Open Concept | Hardwood Floor | |
| Dining | Ground | 4.01 | 3.91 | Open Concept | Hardwood Floor | |
| Family | Ground | 4.80 | 3.60 | Fireplace | Hardwood Floor | Open Concept |
| Bathroom | Ground | 1.53 | 1.33 | 2 Pc Bath | Ceramic Floor | Broadloom |
| Laundry | Ground | 2.34 | 1.82 | Access To Garage | Ceramic Floor | |
| Prim Bdrm | 2nd | 6.13 | 4.65 | W/I Closet | 4 Pc Ensuite | Combined W/Sitting |
| Bathroom | 2nd | 2.77 | 2.74 | Separate Shower | 4 Pc Ensuite | Soaker |
| 2nd Br | 2nd | 5.09 | 3.65 | Closet | Vaulted Ceiling | Double Doors |
| 3rd Br | 2nd | 3.30 | 3.13 | Closet | Broadloom | |
| 4th Br | 2nd | 3.15 | 2.99 | Closet | Broadloom | |
| Bathroom | 2nd | 3.31 | 2.32 | Ceramic Floor | 4 Pc Bath |
