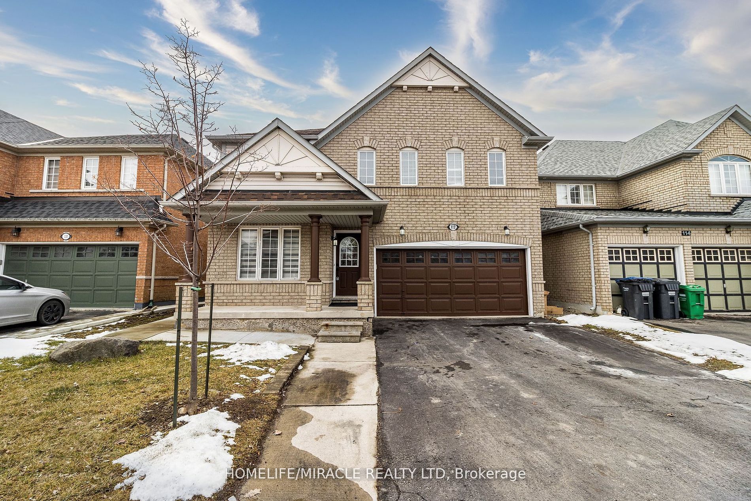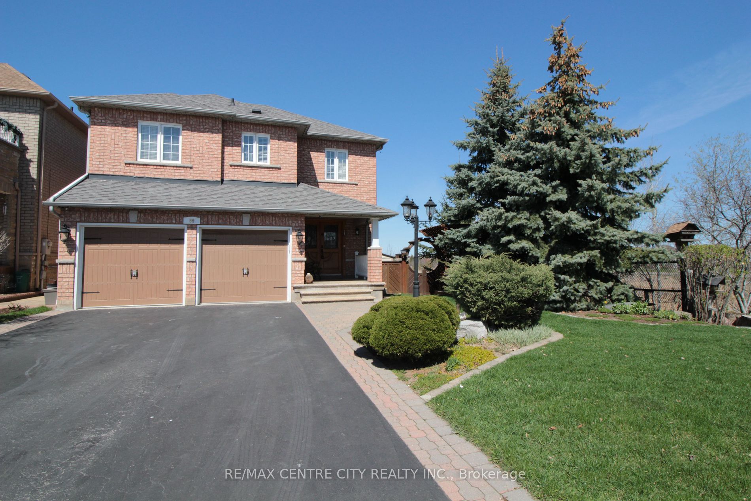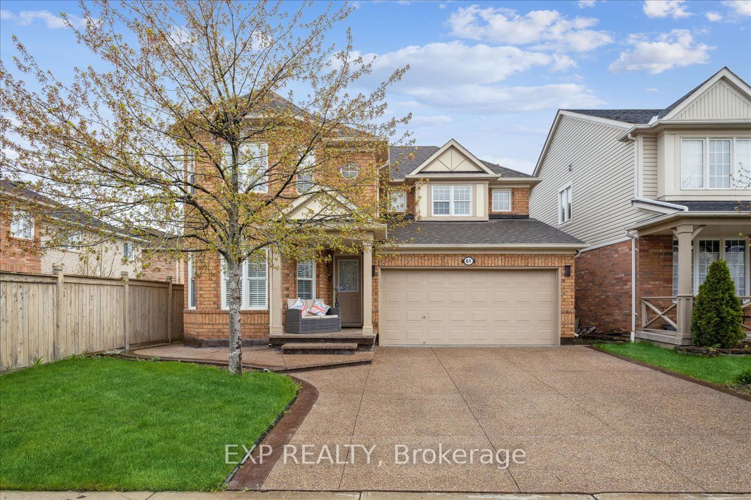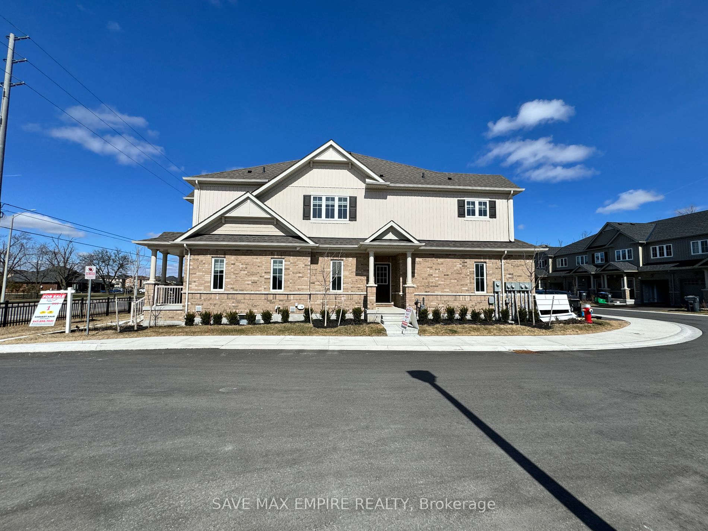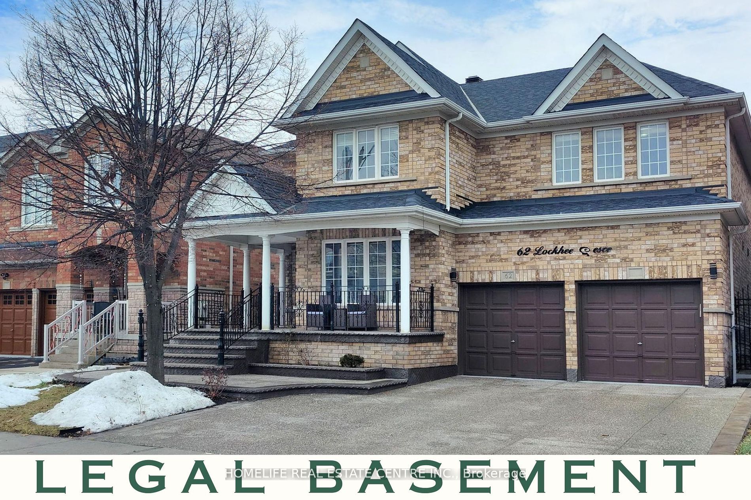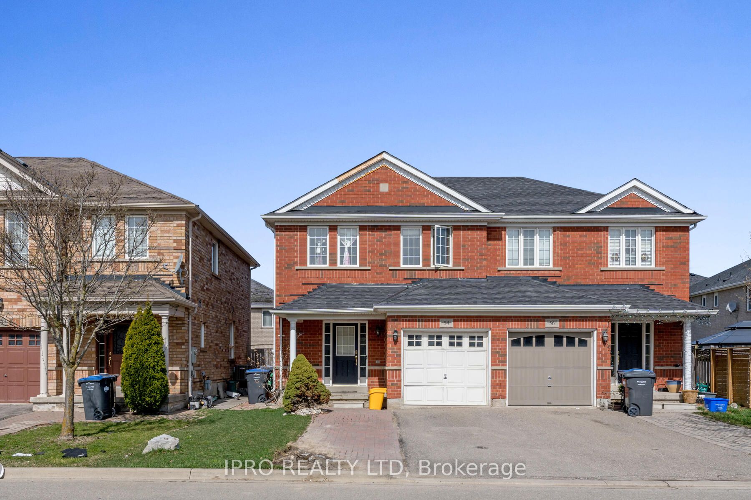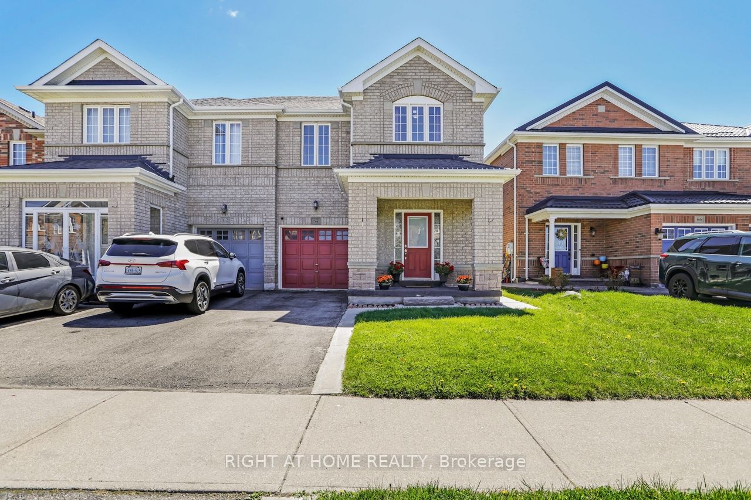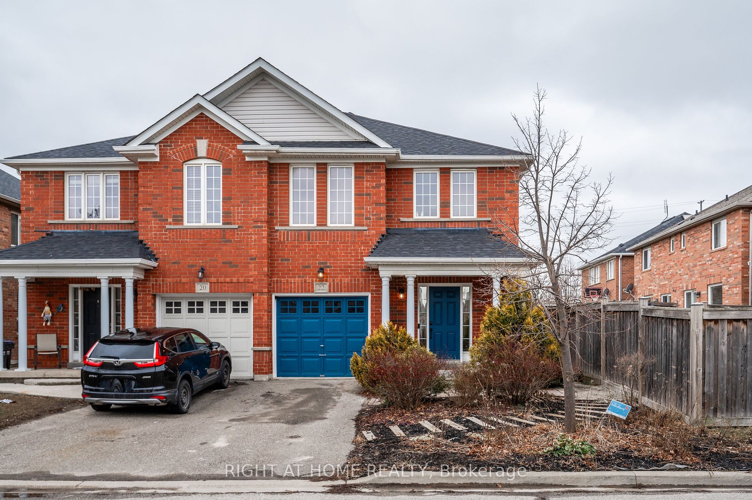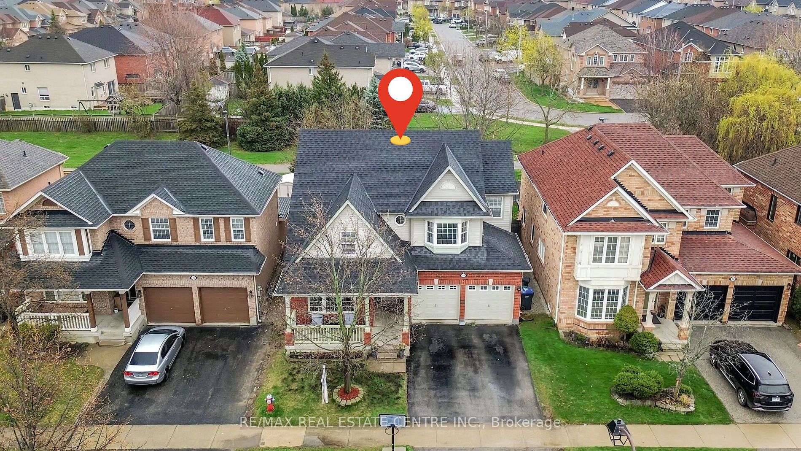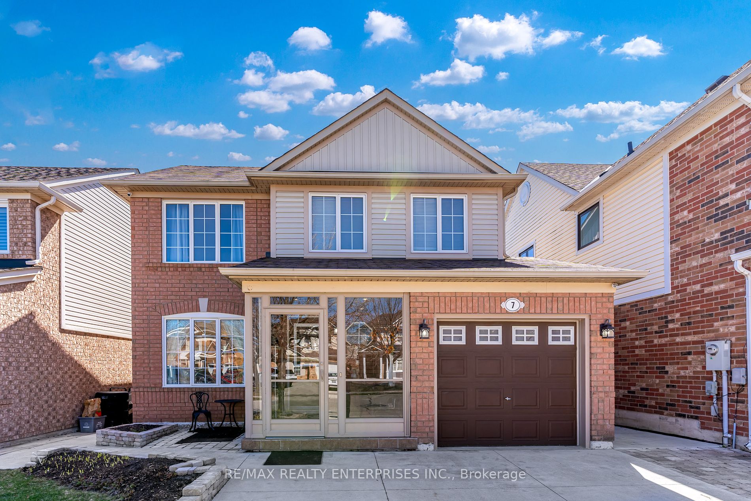112 Brisdale Dr
$1,199,900/ For Sale
Details | 112 Brisdale Dr
Welcome to your new home! This charming property boasts 4 bedrooms, including a main floor den adaptable as a bedroom, ensuring ample space for everyone. With 3 bathrooms, convenience is a given. The main floor showcases an open-concept layout, fostering a sense of connectivity and ease. Recent upgrades in 2024 include new blinds, paint, and pot lights, enhancing both style and functionality. Enjoy the luxury of freshly shampooed carpets throughout. The unfinished basement presents a blank canvas for your imagination to run wild; build a basement apartment, home theatre or personal office space. Situated in a prime location close to schools, shopping, and bus routes, this home offers both comfort and convenience. Don't miss out on this incredible opportunity make it yours today!
Stainless Steel Fridge, Gas Stove, Dishwasher & Hoodfan. Washer & Dryer. All ELF's & All Window Coverings. Shed In Backyard. Smart Thermostat. Garage Door Opener. Central Vacuum.
Room Details:
| Room | Level | Length (m) | Width (m) | |||
|---|---|---|---|---|---|---|
| Kitchen | Main | 2.43 | 3.96 | Centre Island | Ceramic Floor | Stainless Steel Appl |
| Breakfast | Main | 2.43 | 3.96 | W/O To Deck | Ceramic Floor | Combined W/Kitchen |
| Living | Main | 4.66 | 3.41 | Open Concept | Hardwood Floor | Large Window |
| Den | Main | 2.98 | 3.16 | Separate Rm | Broadloom | Large Window |
| Dining | Main | 3.99 | 3.35 | Open Concept | Hardwood Floor | B/I Bookcase |
| Prim Bdrm | 2nd | 6.40 | 4.51 | W/I Closet | 4 Pc Ensuite | Double Doors |
| 2nd Br | 2nd | 2.95 | 4.69 | Large Window | Broadloom | Closet |
| 3rd Br | 2nd | 3.04 | 3.96 | Window | Closet | Broadloom |
| 4th Br | 2nd | 3.35 | 3.96 | Broadloom | Closet | Window |
