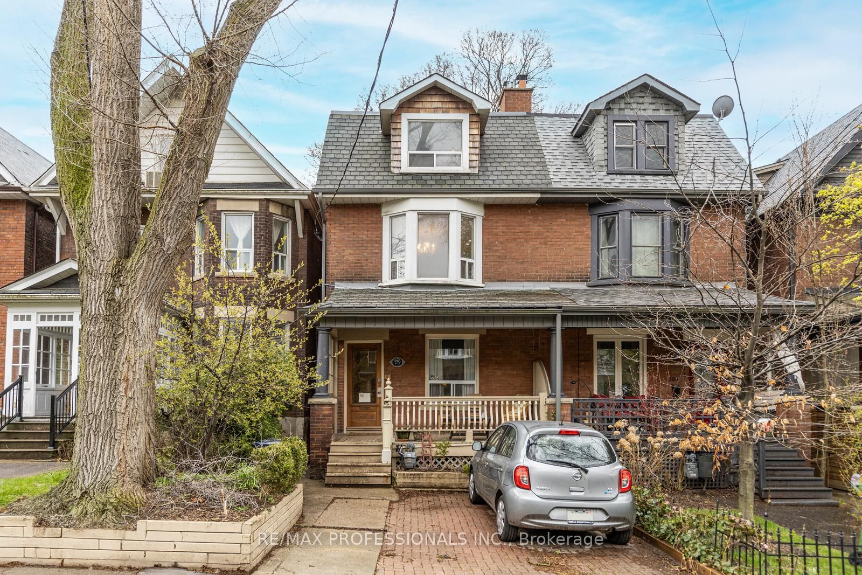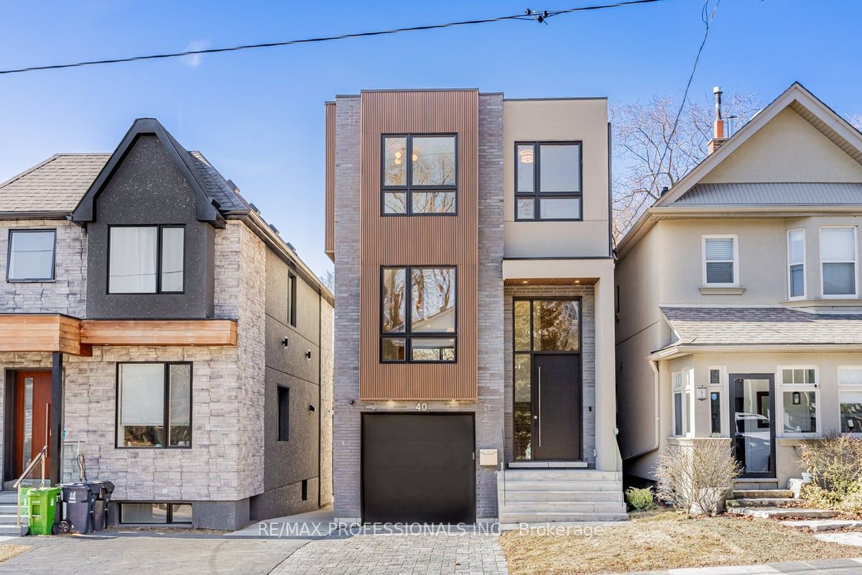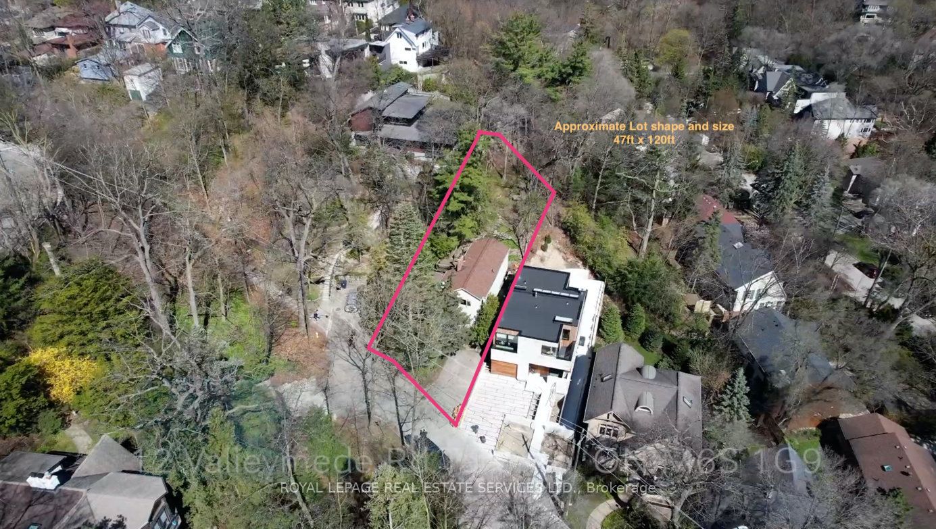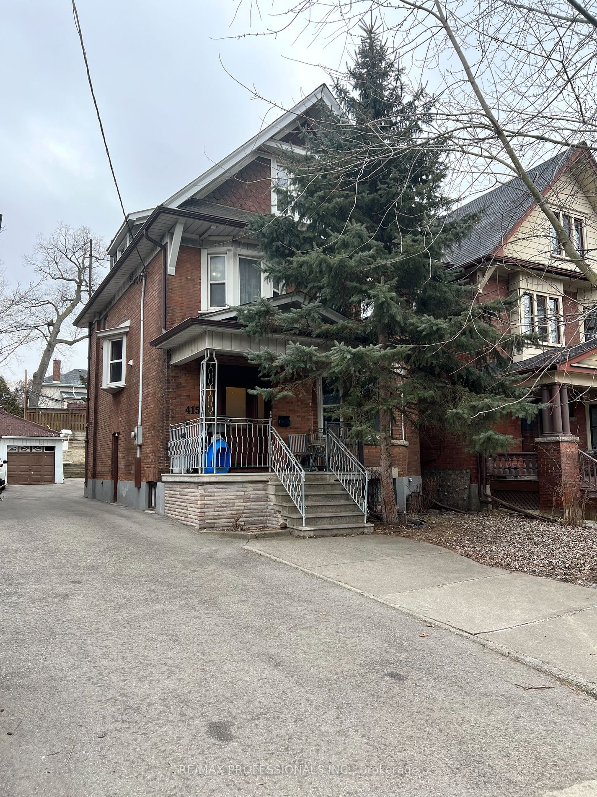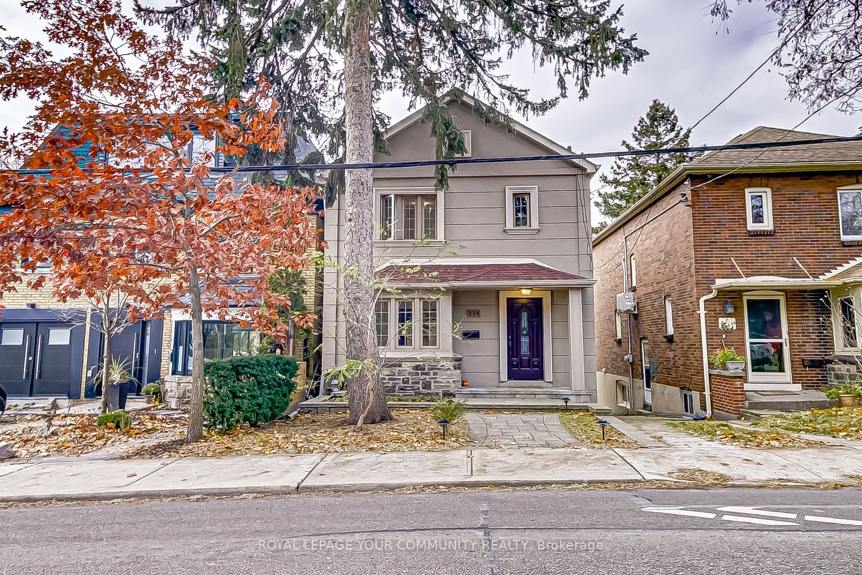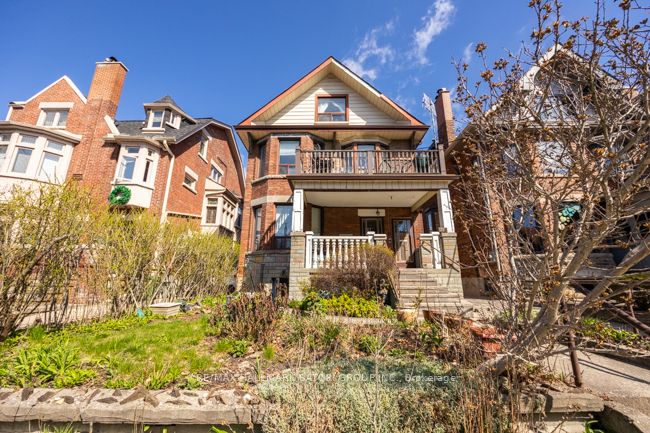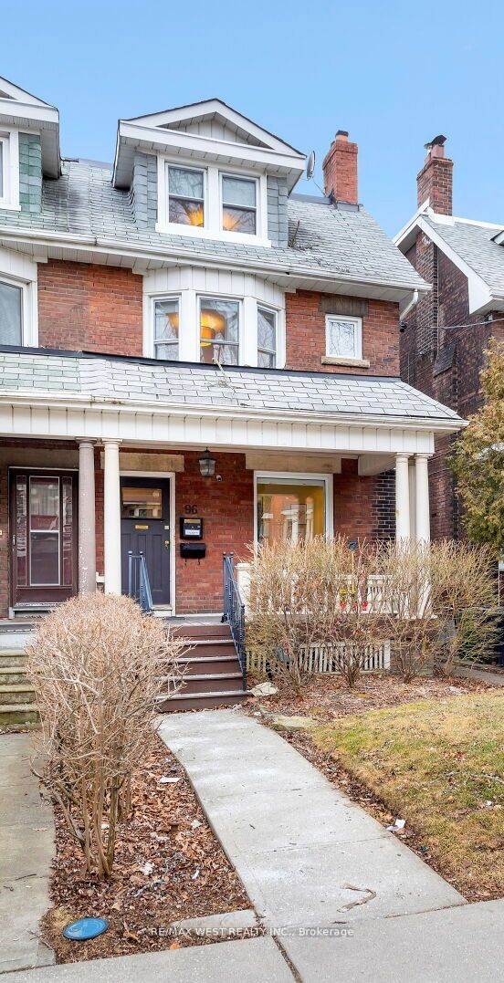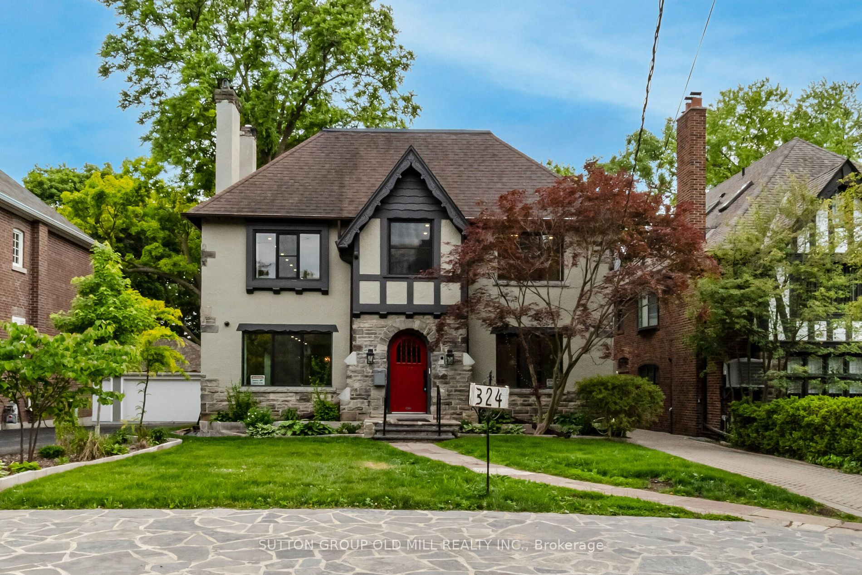2 Dacre Cres
$5,499,000/ For Sale
Details | 2 Dacre Cres
Indulge in luxurious living at this bespoke masterpiece, perched overlooking High Park in sought-after Swansea. A serene sanctuary on a tranquil cul-de-sac, surrounded by lush greenery. Impeccable craftsmanship defines this custom built, centre hall plan home. Boasting a chef's kitchen equipped with a pantry, servery, 2nd dishwasher & abundant storage for culinary enthusiasts. Bathed in sunlight, the sprawling 6250 sq ft layout features Expansive principal rooms ideal for entertaining plus a main floor office with a private balcony. Upstairs the Primary retreat features a Separate sitting room (could convert to a 5th bedroom), 2 walk-in closets & a 6 pc ensuite bath plus 3 other Large bedrooms. An impressive lower level feels like a main floor with 2 rec rooms & floor to ceiling double doors, a home gym + another bedroom. Enjoy this Vibrant Neighbourhood: Top Schools nearby, High park trail steps from your front door, 5 min walk to Subway & Bloor West shops, 5 min drive to Gardiner.
Elevator, Walnut Floors, Custom millwork, Built-ins, 2 Gas Fireplaces, 2 Laundry rooms. 10 ft ceilings on Main, 9 ft in basement. 2 ACs & 2 Furnaces. Heated Basement Tile flooring. See Tour for Video & More Pics.
Room Details:
| Room | Level | Length (m) | Width (m) | |||
|---|---|---|---|---|---|---|
| Living | Main | 5.24 | 4.51 | Gas Fireplace | Crown Moulding | Hardwood Floor |
| Dining | Main | 5.21 | 4.29 | Hardwood Floor | Coffered Ceiling | Picture Window |
| Kitchen | Main | 7.01 | 5.02 | Centre Island | Breakfast Area | Pantry |
| Family | Main | 5.45 | 4.84 | Hardwood Floor | Gas Fireplace | Walk-Out |
| Office | Main | 4.26 | 3.90 | Hardwood Floor | B/I Bookcase | W/O To Balcony |
| Pantry | Main | 3.35 | 2.49 | B/I Shelves | B/I Dishwasher | Hardwood Floor |
| Prim Bdrm | 2nd | 4.87 | 4.51 | 6 Pc Ensuite | Combined W/Sitting | W/I Closet |
| 2nd Br | 2nd | 4.02 | 3.47 | W/I Closet | 3 Pc Ensuite | Hardwood Floor |
| 3rd Br | 2nd | 5.45 | 4.17 | W/I Closet | Semi Ensuite | Hardwood Floor |
| 4th Br | 2nd | 4.29 | 4.23 | W/I Closet | Semi Ensuite | Hardwood Floor |
| Sitting | 2nd | 3.20 | 2.80 | Large Window | Crown Moulding | Hardwood Floor |
| Rec | Lower | 5.21 | 4.96 | Hardwood Floor | W/O To Patio | Combined Wi/Game |

