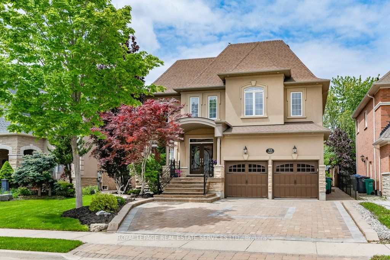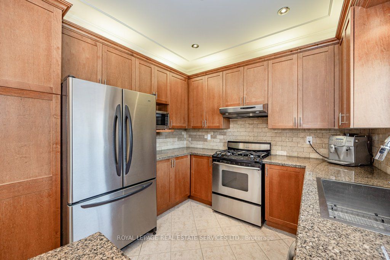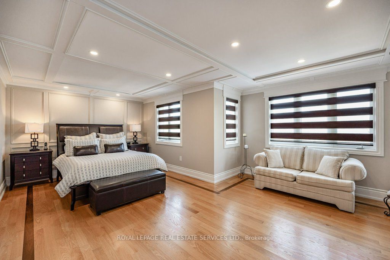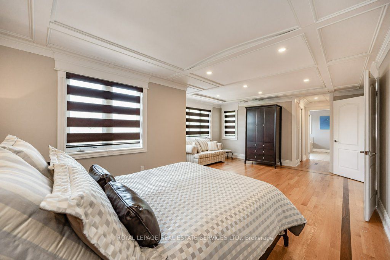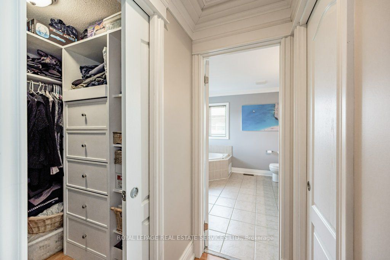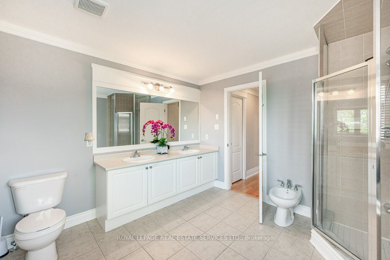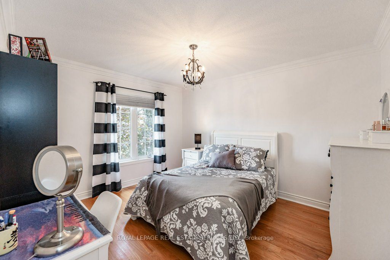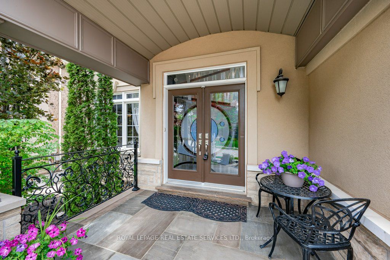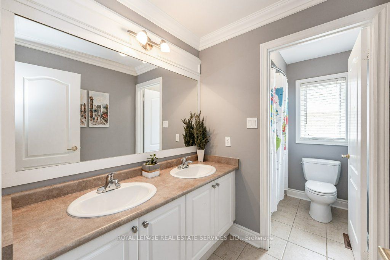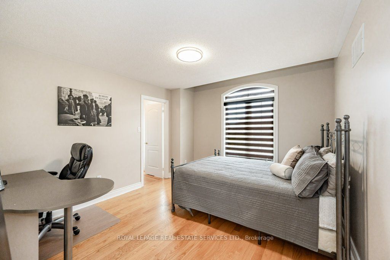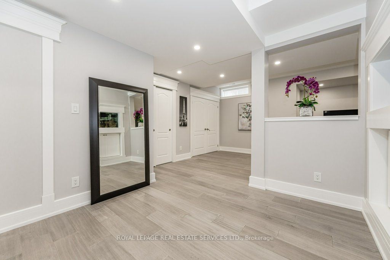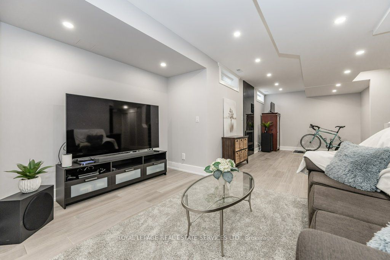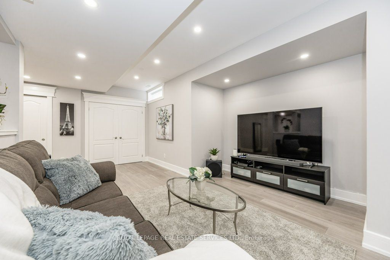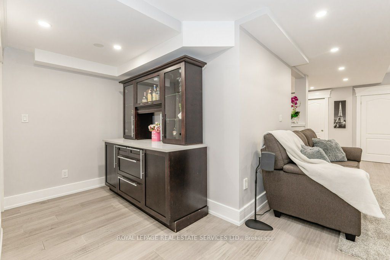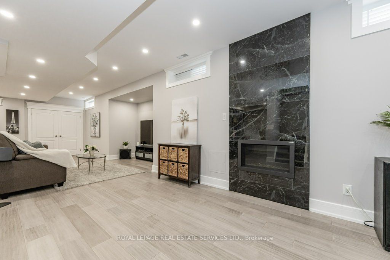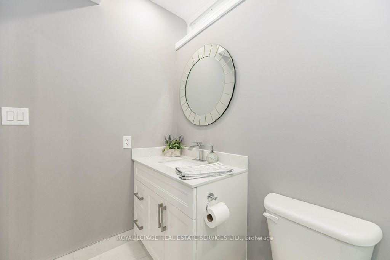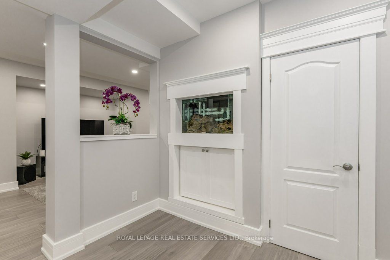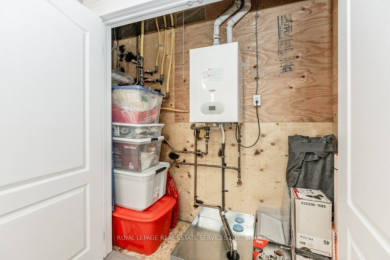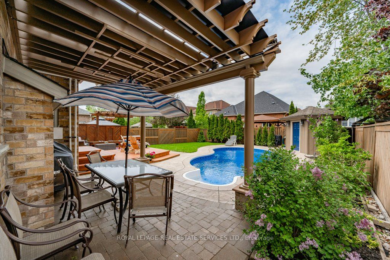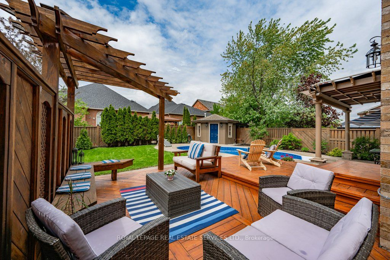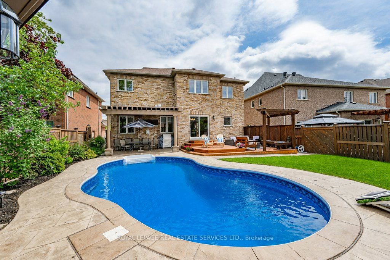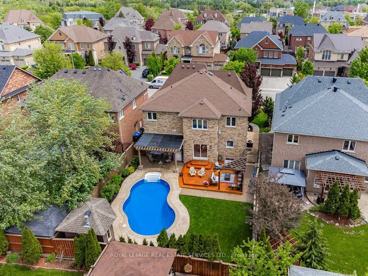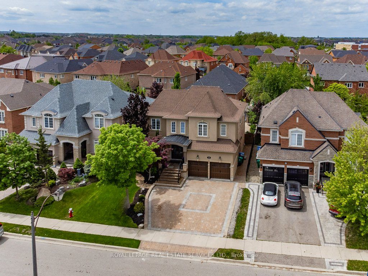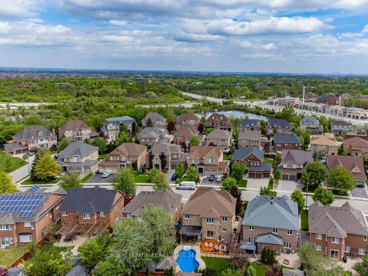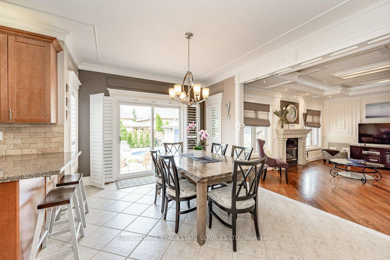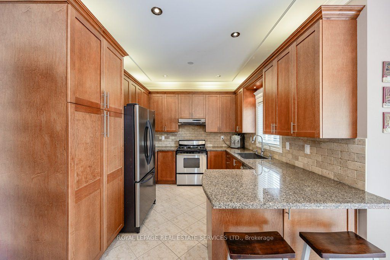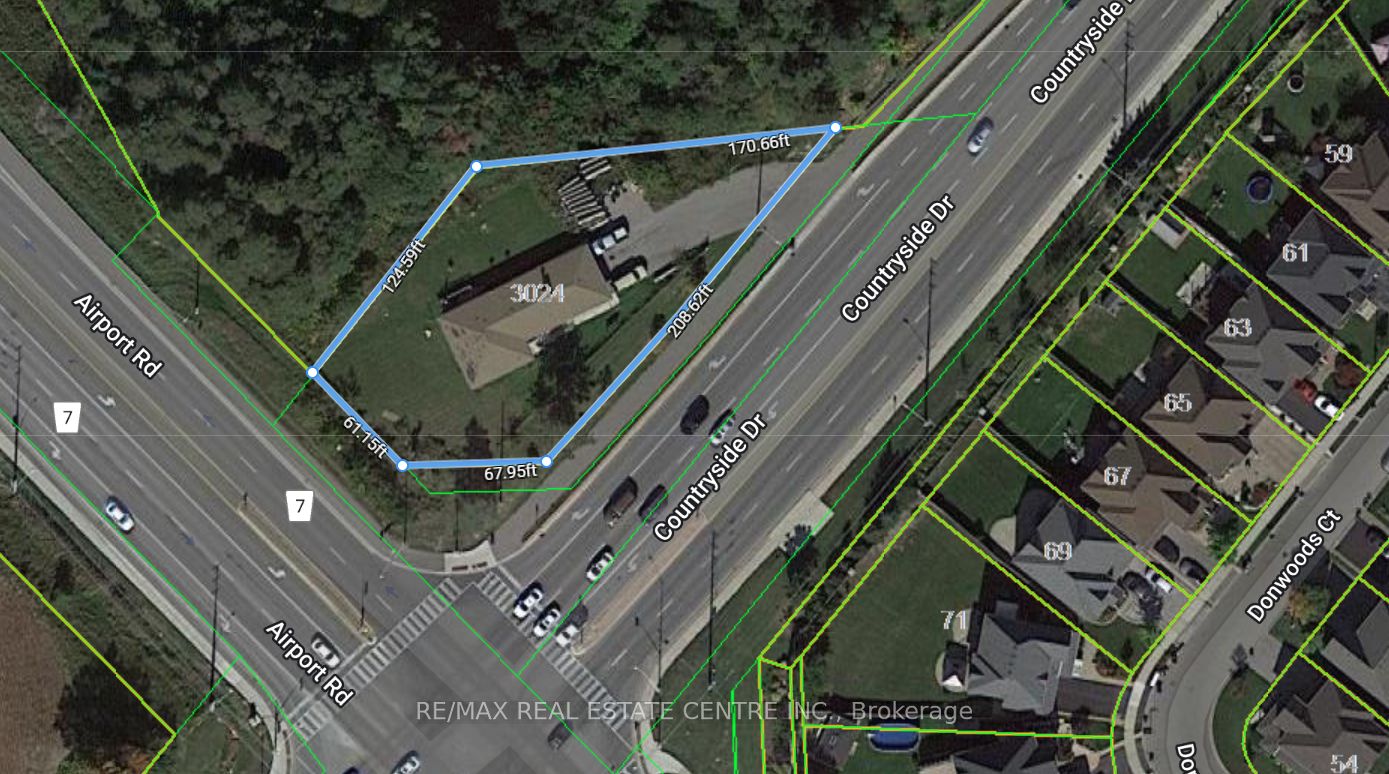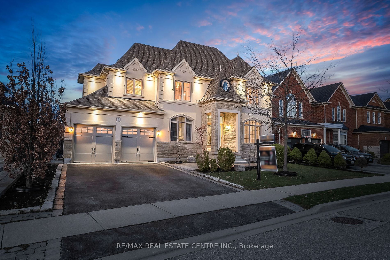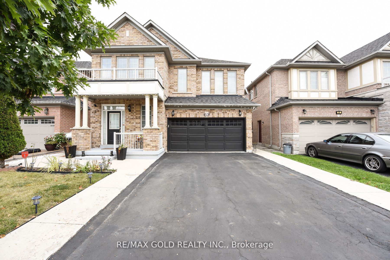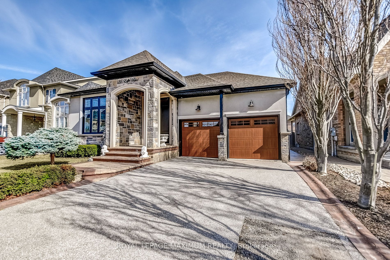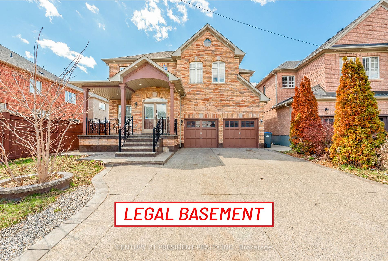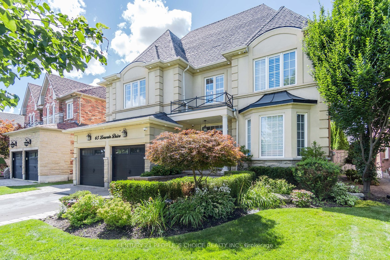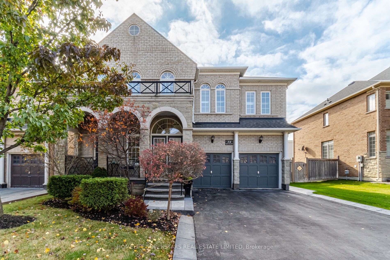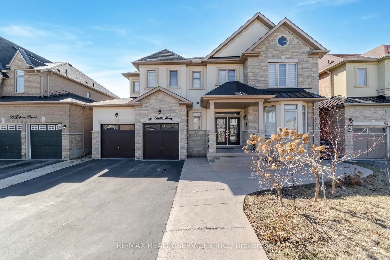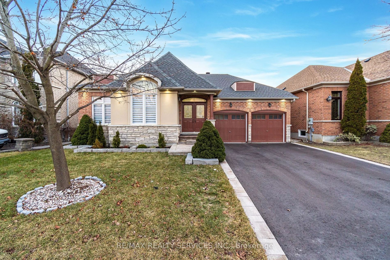39 Louvain Dr
$1,699,000/ For Sale
Details | 39 Louvain Dr
Welcome to your dream home! This stunning 4-bed, 4-bath residence boasts luxury living at its finest. From the moment your step onto the interlock driveway, walkway, and stairs, you'll be impressed by the attention to detail and craftsmanship. Enter through one of the two separate entrances and be greeted by an inviting atmosphere that brings warmth and elegance. The main floor features spacious living areas, perfect for entertaining guests or simply relaxing with family. Custom cedar deck overlooking the beautifully landscaped backyard and humpback kidney-shaped pool adds an element of tranquility and luxury to your outdoor living space. With 9' Ceiling finished basement complete with two staircases, ample space for recreation, hobbies, or even a home gym. The pool house provides convenient storage for pool equipment and supplies, ensuring your oasis remains pristine and organized. Located in a desirable neighborhood, this home offers the prefect blend of comfort, convenience.
Low Cost Energy Solar Panel Heated Pool, Boiler + V.F.D. Pump 9' Deep. Full Electrical in shed W/30 amps with gas. Custom solid oak hardwood floor W/Brazilian Inserts, 2 Gas Fireplaces! 9' Main Floor with coffered ceiling throughout.
Room Details:
| Room | Level | Length (m) | Width (m) | |||
|---|---|---|---|---|---|---|
| Dining | Main | 3.35 | 6.10 | Combined W/Living | Coffered Ceiling | Hardwood Floor |
| Living | Main | 3.35 | 6.10 | Combined W/Dining | Coffered Ceiling | Hardwood Floor |
| Kitchen | Main | 3.35 | 3.05 | Pot Lights | Granite Counter | Tile Floor |
| Breakfast | Main | 3.35 | 4.27 | O/Looks Backyard | Combined W/Kitchen | Tile Floor |
| Family | Main | 5.12 | 3.66 | Fireplace | Coffered Ceiling | Hardwood Floor |
| Laundry | Main | Staircase | Coffered Ceiling | Side Door | ||
| Prim Bdrm | Upper | 6.71 | 3.35 | W/I Closet | 6 Pc Ensuite | Hardwood Floor |
| 2nd Br | Upper | 3.66 | 3.29 | W/I Closet | Window | Hardwood Floor |
| 3rd Br | Upper | 3.96 | 3.35 | W/I Closet | Window | Hardwood Floor |
| 4th Br | Upper | 4.27 | 3.35 | W/I Closet | Window | Hardwood Floor |
| Great Rm | Bsmt | 6.67 | 10.90 | 3 Pc Ensuite | Pot Lights | Open Concept |
