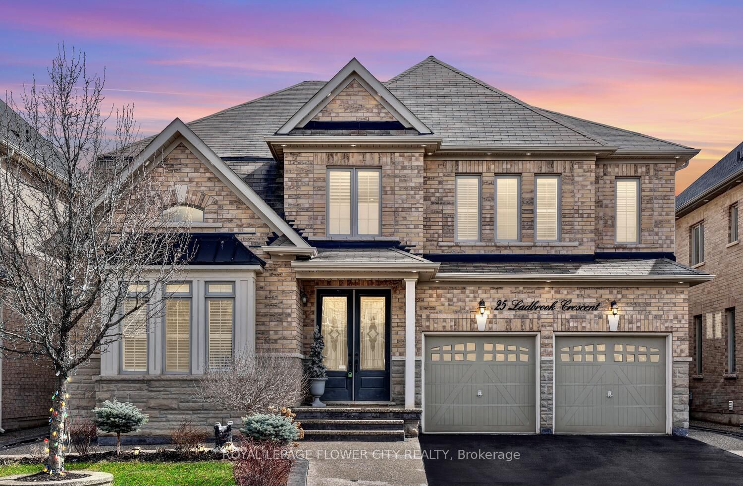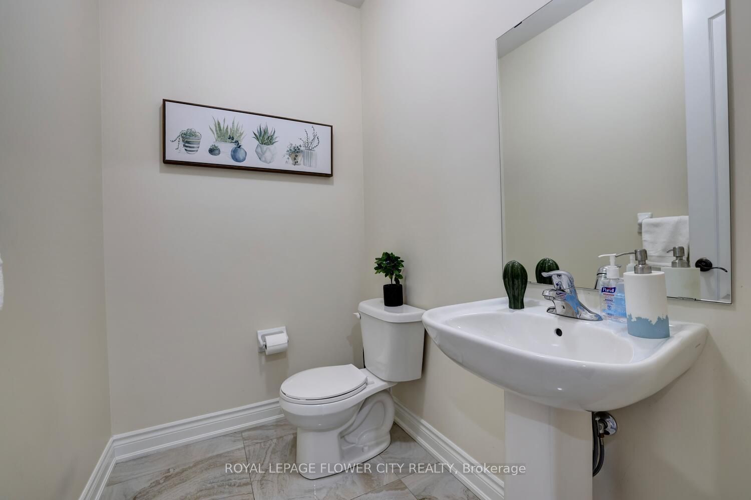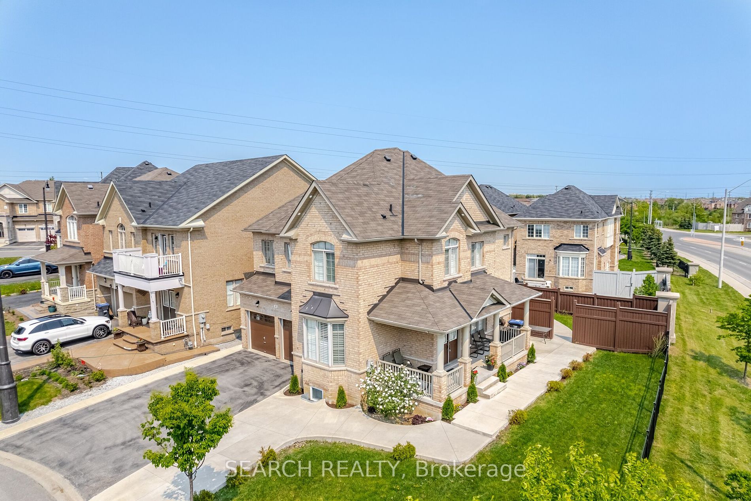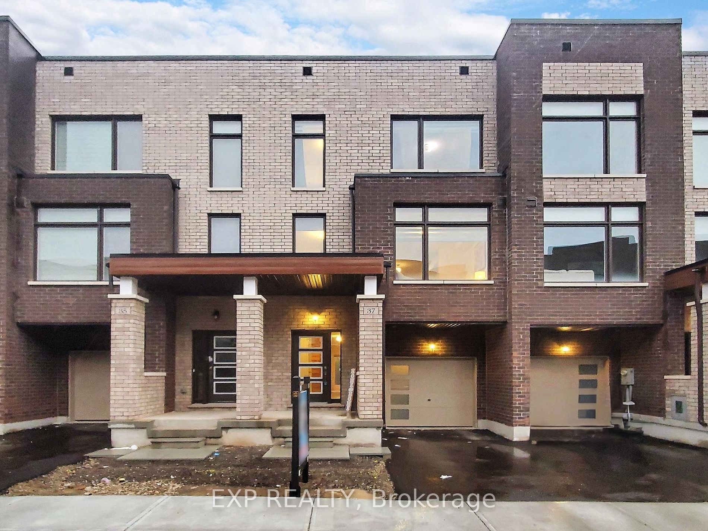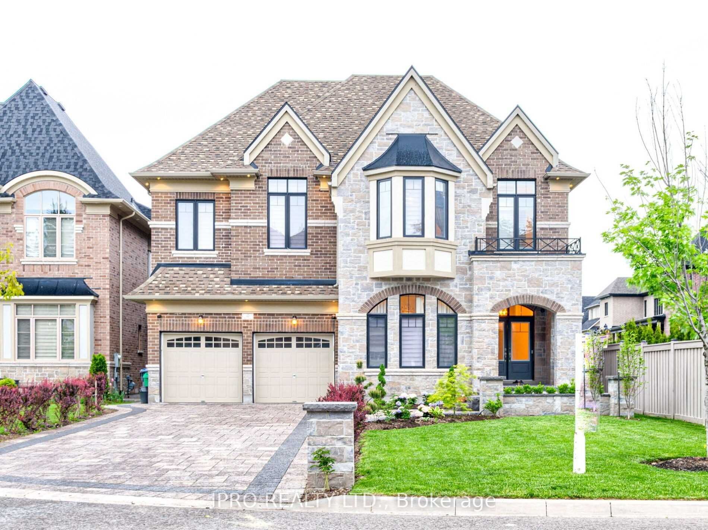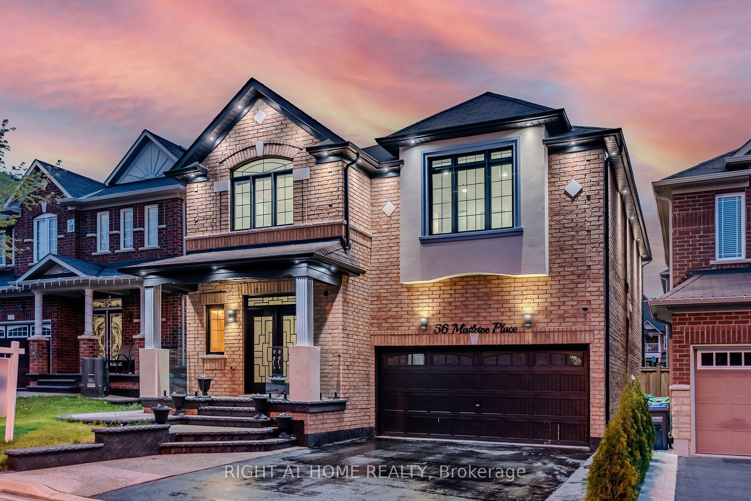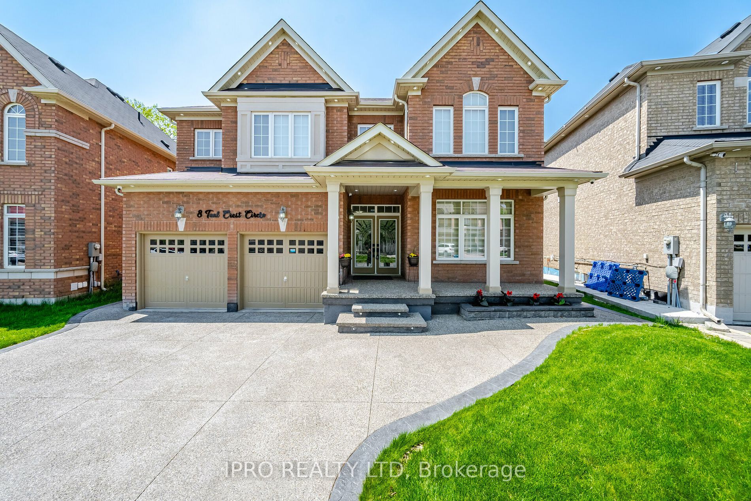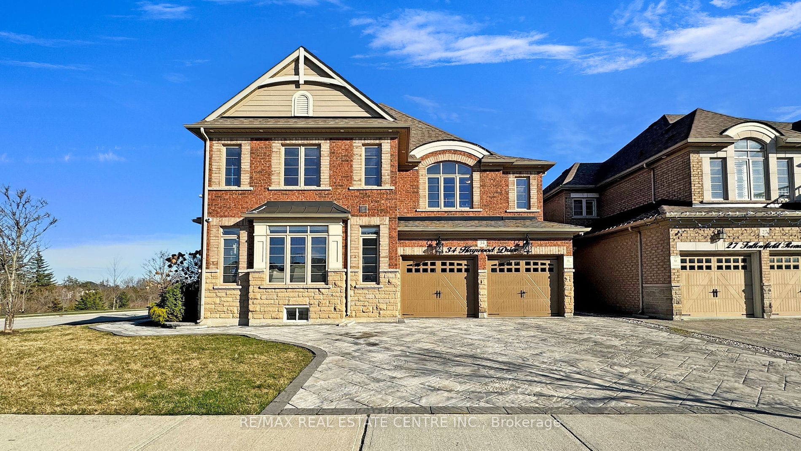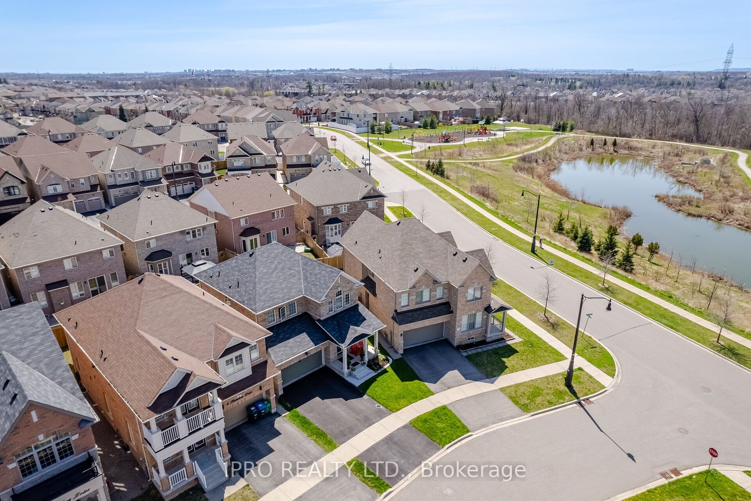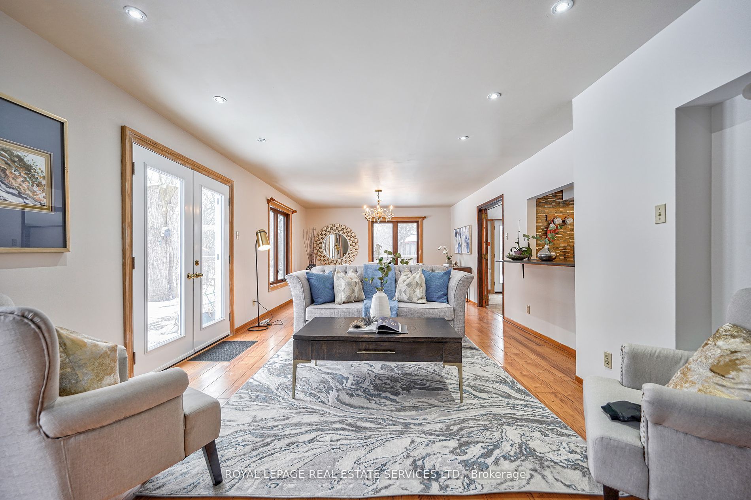25 Ladbrook Cres
$1,998,000/ For Sale
Details | 25 Ladbrook Cres
Discover luxury living at its finest at 25 Ladbrook Cres in the Prestigious Estates of Spring Valley. This detached home sits graciously on a 50-foot lot & boasts 3280 square feet of above-ground living space. Step inside to discover a meticulously designed layout that seamlessly blends style & functionality w/ a double-door entry & a grand open-to-above foyer, setting a captivating ambiance upon arrival. Enjoy the convenience of separate living, dining, & family rooms, perfect for both entertaining and daily living. The chef's kitchen is a culinary haven, complete w/ modern appliances, pantry, breakfast bar & a walkout to the backyard, perfect for outdoor dining & entertaining. Upstairs, retreat to the serene master suite w/ a spa-like ensuite and his & hers walk-in closet, along w/ three large bedrooms each equipped w/ their own washrooms. Descend to the professionally finished basement w/ a sep entrance w/ 2 bedrooms perfect for relaxation or rental potential.
In Close Proximity To Top Rates Schools, Places of Worship, Highways & Shopping Centres.
Room Details:
| Room | Level | Length (m) | Width (m) | |||
|---|---|---|---|---|---|---|
| Living | Main | 3.96 | 3.54 | Pot Lights | Vaulted Ceiling | Hardwood Floor |
| Dining | Main | 4.57 | 3.35 | Large Window | Coffered Ceiling | Hardwood Floor |
| Kitchen | Main | 4.39 | 3.23 | Stainless Steel Appl | Pantry | Quartz Counter |
| Breakfast | Main | 3.84 | 3.05 | W/O To Garage | Porcelain Floor | Combined W/Kitchen |
| Family | Main | 5.36 | 3.66 | Separate Rm | Fireplace | Hardwood Floor |
| Prim Bdrm | 2nd | 5.97 | 3.96 | His/Hers Closets | Double Doors | 5 Pc Ensuite |
| 2nd Br | 2nd | 4.15 | 3.66 | Ensuite Bath | W/I Closet | Broadloom |
| 3rd Br | 2nd | 4.63 | 3.66 | Ensuite Bath | Large Closet | Broadloom |
| 4th Br | 2nd | 5.06 | 3.90 | Ensuite Bath | Large Closet | Broadloom |
| Great Rm | Lower | Pot Lights | Combined W/Kitchen | Window | ||
| Br | Lower | Pot Lights | Window | |||
| Br | Lower | Pot Lights |
