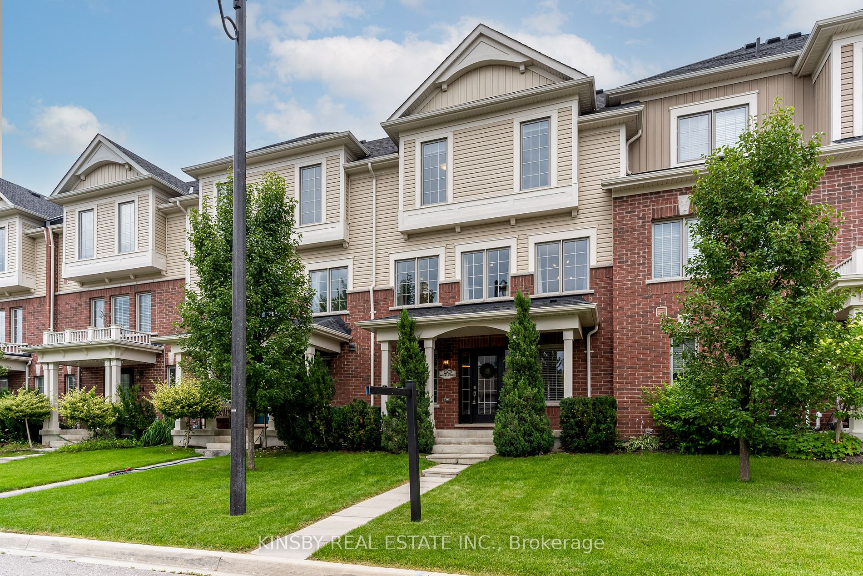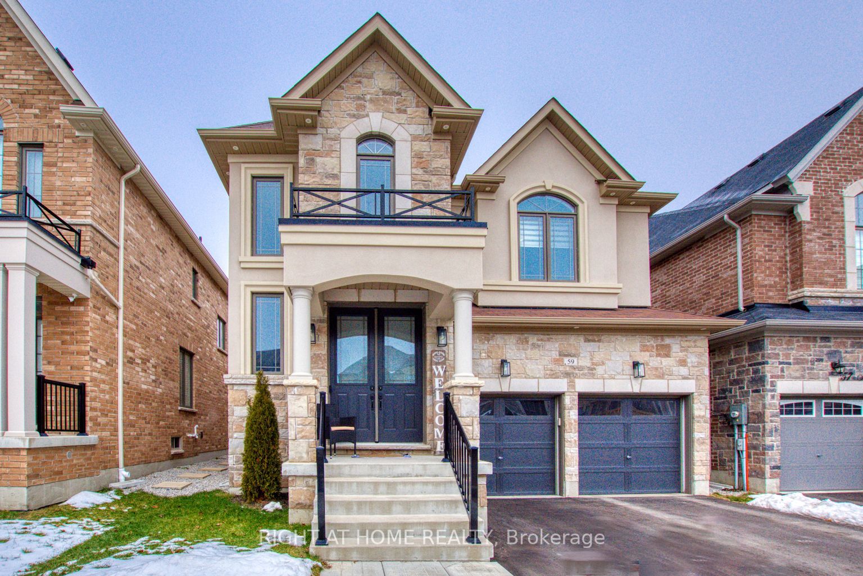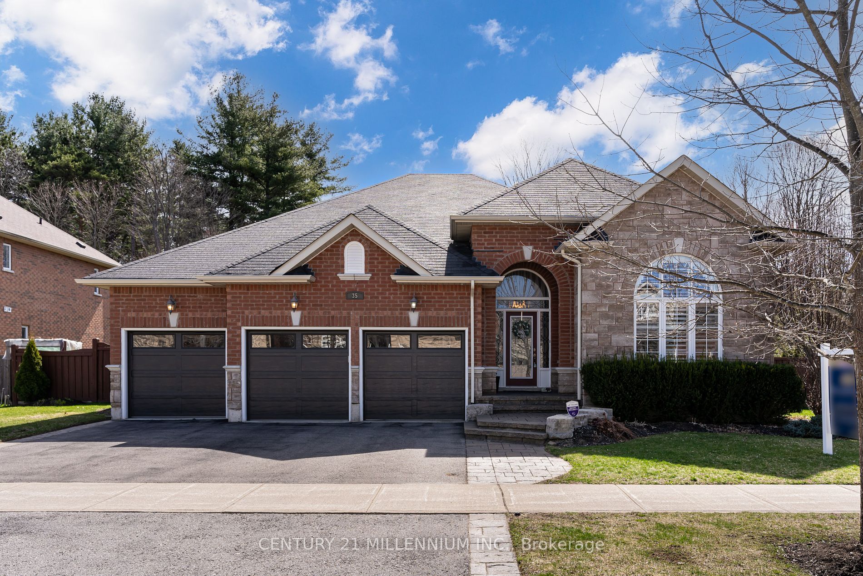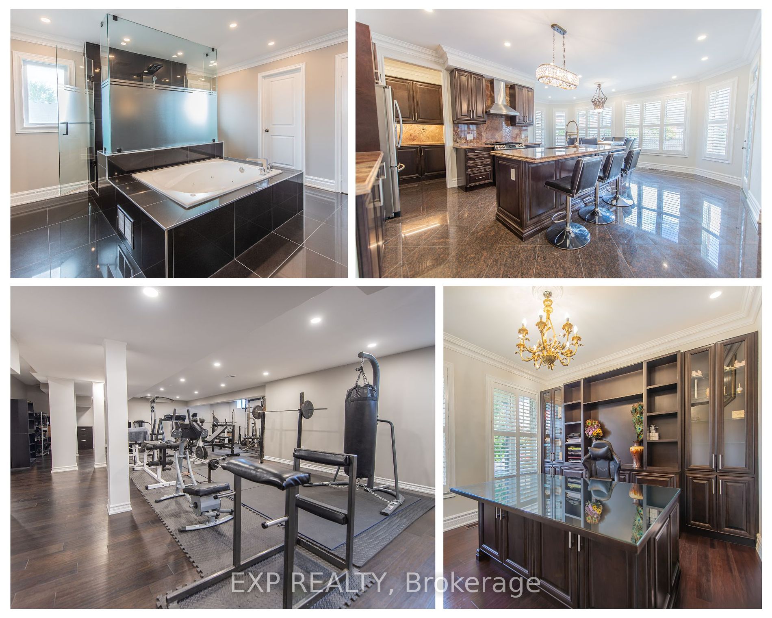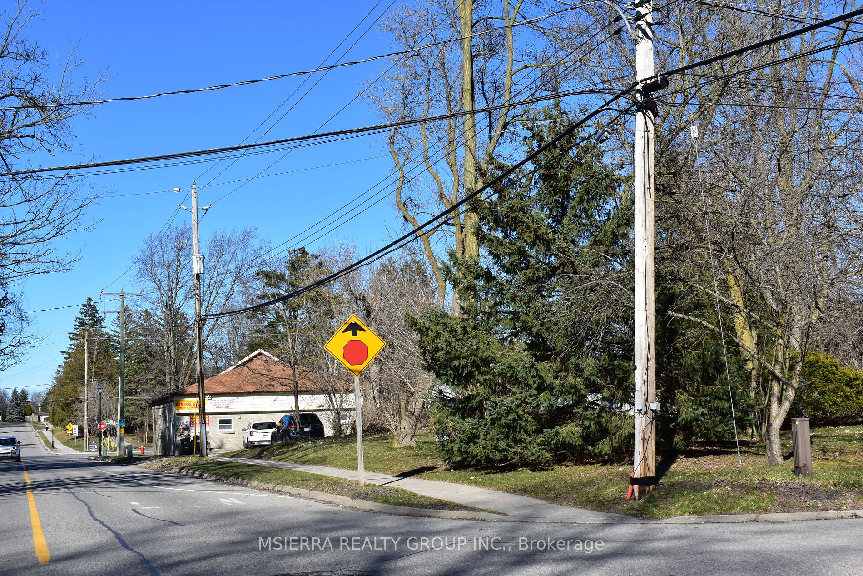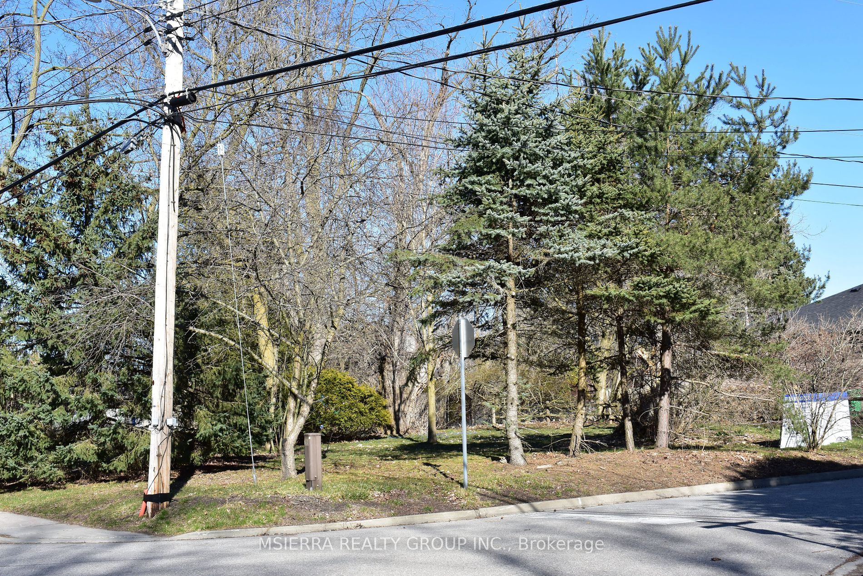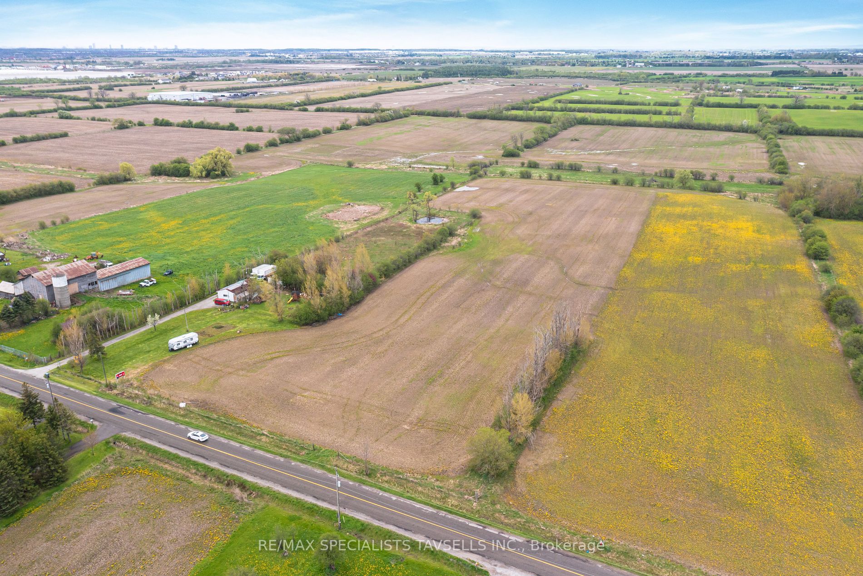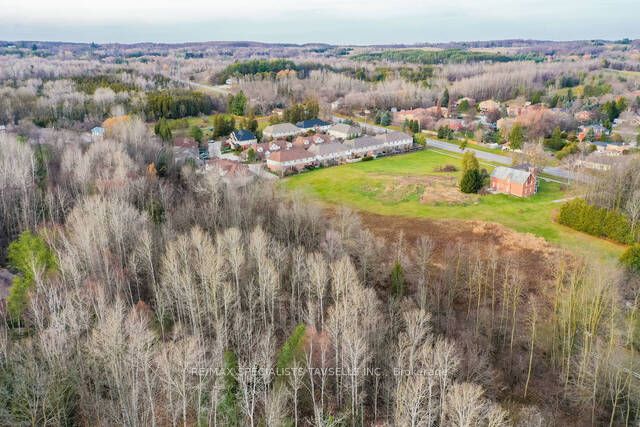32 Damascus Dr
$1,649,900/ For Sale
Details | 32 Damascus Dr
Welcome to a rarely offered 3 bedroom, 3 bath gem nestled on a serene 3.017 wooded acreage abutting the Trans-Canada trail located in a cul-de-sa. This fully renovated property pairs style and comfort with an inviting flagstone front walkway., floor to ceiling windows, and beautiful perennial gardens. access to the Trans-Canada trail makes for a short walk to downtown Caledon East which boasts 2 Italian bakeries, dentist, laywer, daycare, Foodland, hair salon, and community sports complex. Featuring a 450 Sq ft deck with a Muskoka Style screened in porch, and large fire pit. The kitchen shines with quartaz countertops, stainless steel appliances and an island. Oak Hardwood floors, slate flooring, and a warm wood stove are some added features. The primary bedroom has 3 pcs ensuite and walk in closet. The renovated bathrooms mirror the homes elegant design. An extra wide 2 car garage completes this stunning property. Come and experience exceptional living in this beautiful home
Bathrooms [2021], asphalt driveway [2018] roof [2015] all windows [2016], furnace and AC [2016], deck 29'x10', Muskoka style screened in porch 9'x17'
Room Details:
| Room | Level | Length (m) | Width (m) | |||
|---|---|---|---|---|---|---|
| Kitchen | Main | 2.88 | 7.05 | |||
| Dining | Main | 3.33 | 3.14 | Large Window | ||
| Living | Main | 3.90 | 5.53 | |||
| Family | Main | 3.79 | 5.55 | |||
| Laundry | Main | 5.93 | 2.90 | |||
| Prim Bdrm | Main | 3.75 | 4.70 | |||
| 2nd Br | Main | 2.82 | 2.95 | |||
| 3rd Br | Main | 3.09 | 2.83 | |||
| Rec | Bsmt | 6.83 | 8.16 | |||
| Rec | Bsmt | 2.50 | 6.80 |

