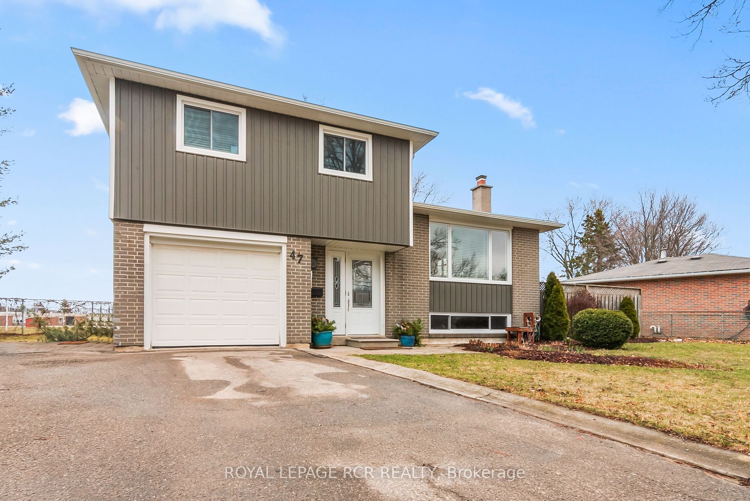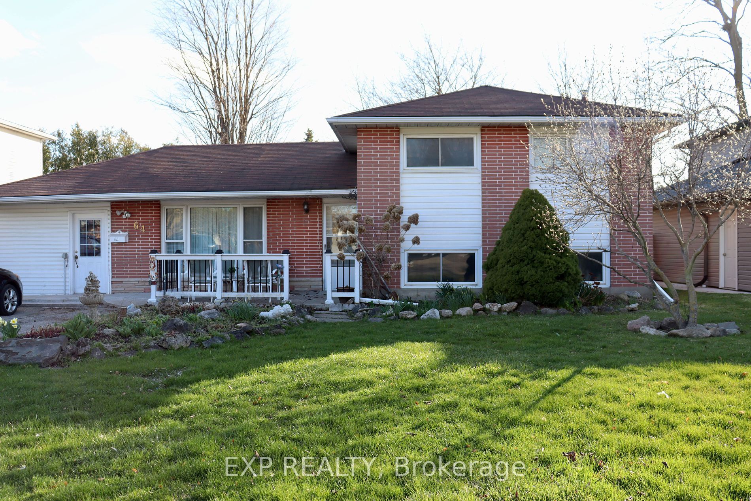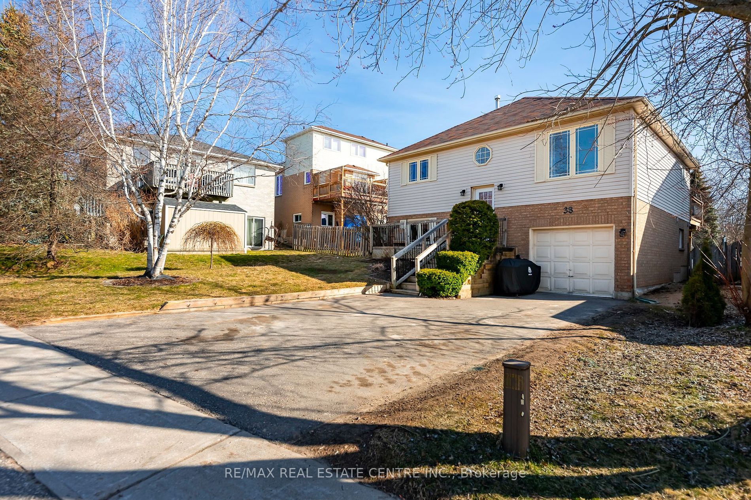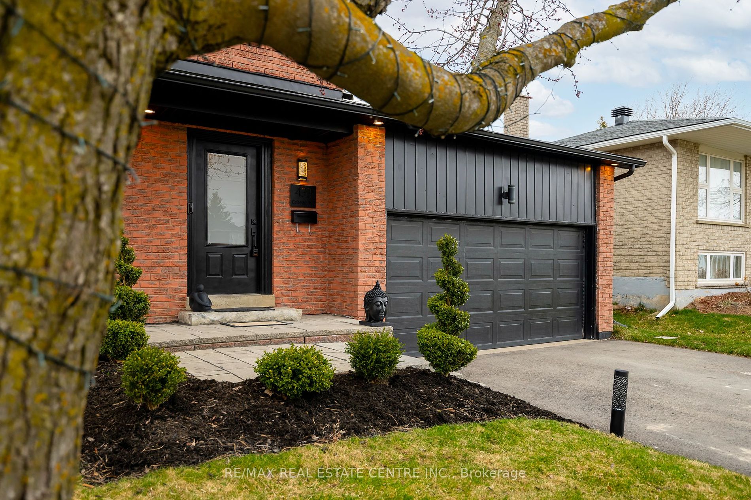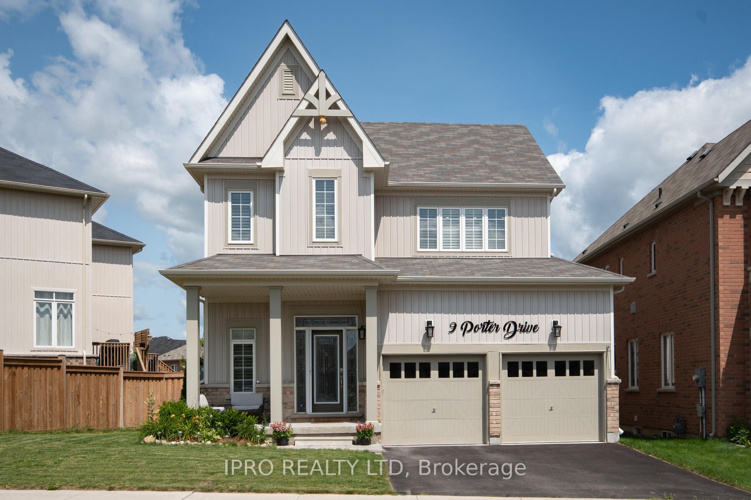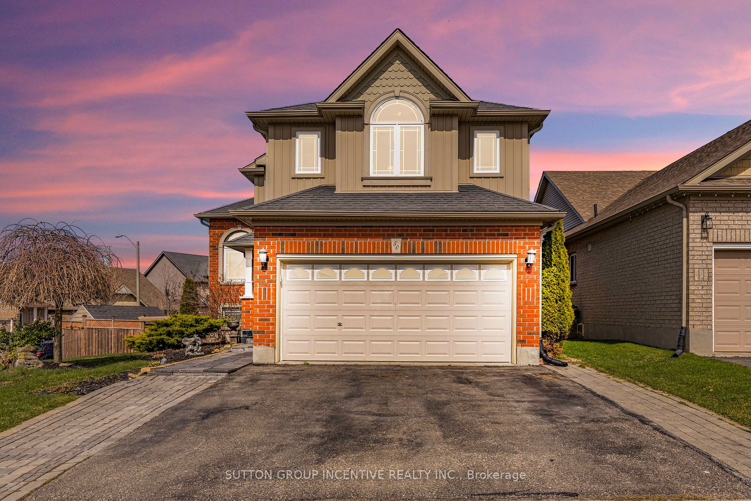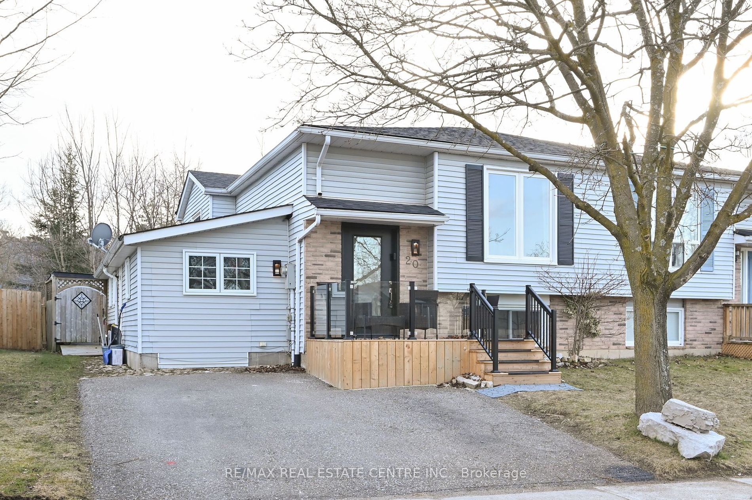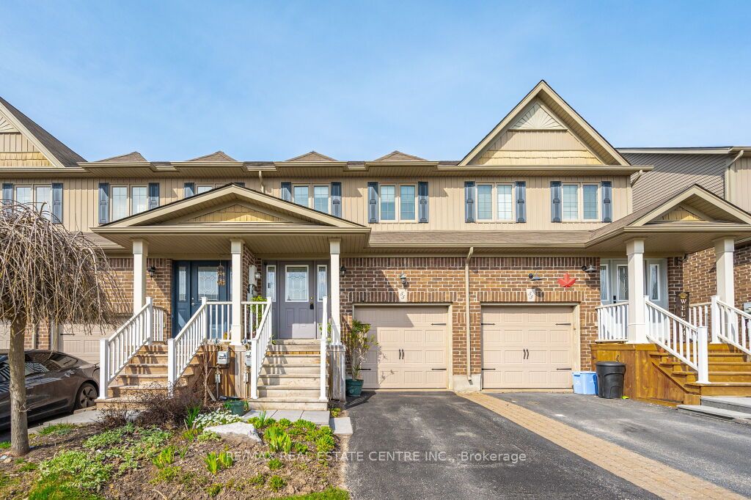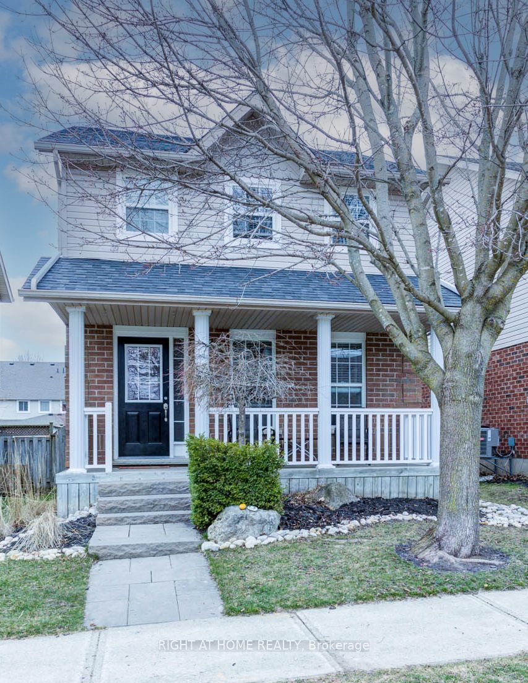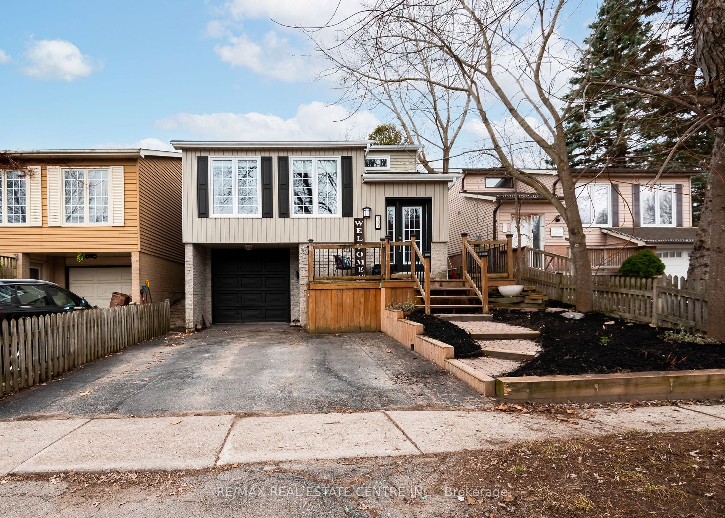47 Highland Dr
$799,900/ For Sale
Details | 47 Highland Dr
Home in tranquil neighbourhood offers manicured yard & welcoming facade. Spacious foyer w/ access to attach 1 car garage leads to ground fl fam rm w/w/o to backyard & 2 pc bath. Main lvl offers living rm w/ natural light pouring through lg bay window, illuminating open concept space ft hdwd fls. Living seamlessly flows into dining before continuing to crisp white kitchen w/ ample cupboard space & w/o to raised deck oversized backyard. Upstairs 3 well-appointed beds w/ hdwd fls, inclu oversized primary are serviced by 4 pc bath. Fully fin basement w/ gas fireplace can be customized to suit your needs. Proximity of stairs to ground lvl w/o may even allow for a fully self-contained living space to be created. Crawlspace offers over 300 sqft of useable storage. With its thoughtful design, modern amenities & serene location, this beautiful family home provides rare opportunity to embrace a lifestyle of comfort & versatility.
Backs onto Parkinson Centennial School field. Ample parking. Shingles & most windows '14, water softener '18, furnace & hot water heater '21. Avg monthly utilities = Gas (&hwt rental) $190, Hydro & water $200
Room Details:
| Room | Level | Length (m) | Width (m) | |||
|---|---|---|---|---|---|---|
| Living | Main | 3.32 | 4.68 | Hardwood Floor | ||
| Dining | Main | 3.07 | 3.30 | Hardwood Floor | ||
| Kitchen | Main | 2.44 | 4.68 | Walk-Out | Hardwood Floor | |
| Prim Bdrm | Upper | 2.86 | 4.77 | Hardwood Floor | ||
| 2nd Br | Upper | 3.49 | 3.16 | Hardwood Floor | ||
| 3rd Br | Upper | 3.49 | 2.41 | Hardwood Floor | ||
| Bathroom | Upper | 2.76 | 2.05 | 4 Pc Bath | Tile Floor | |
| Family | Ground | 3.08 | 4.54 | Walk-Out | Broadloom | |
| Bathroom | Ground | 2.04 | 0.91 | 2 Pc Bath | Tile Floor | |
| Rec | Lower | 5.27 | 4.56 | Gas Fireplace | Laminate | Above Grade Window |
