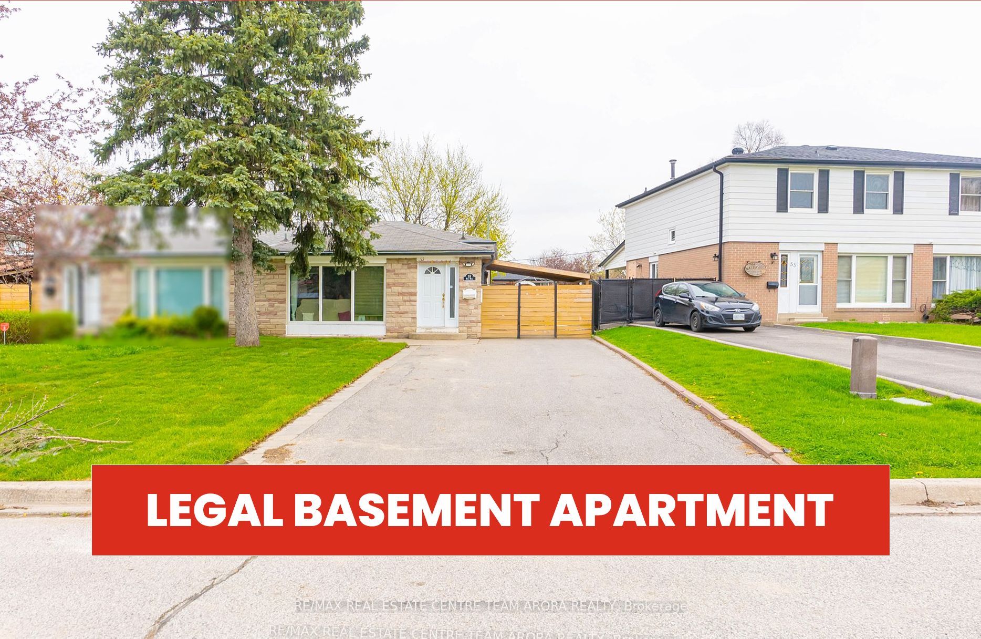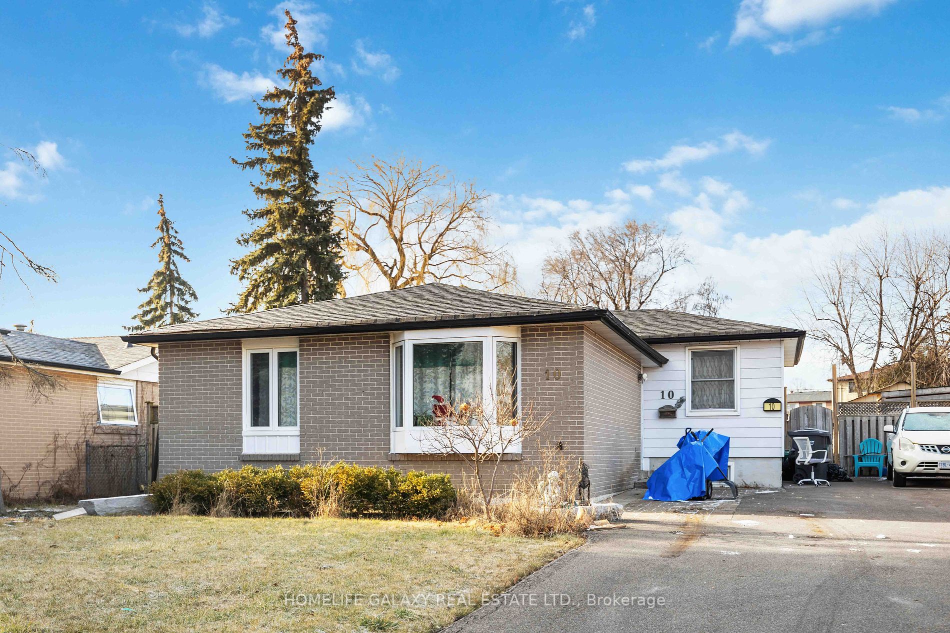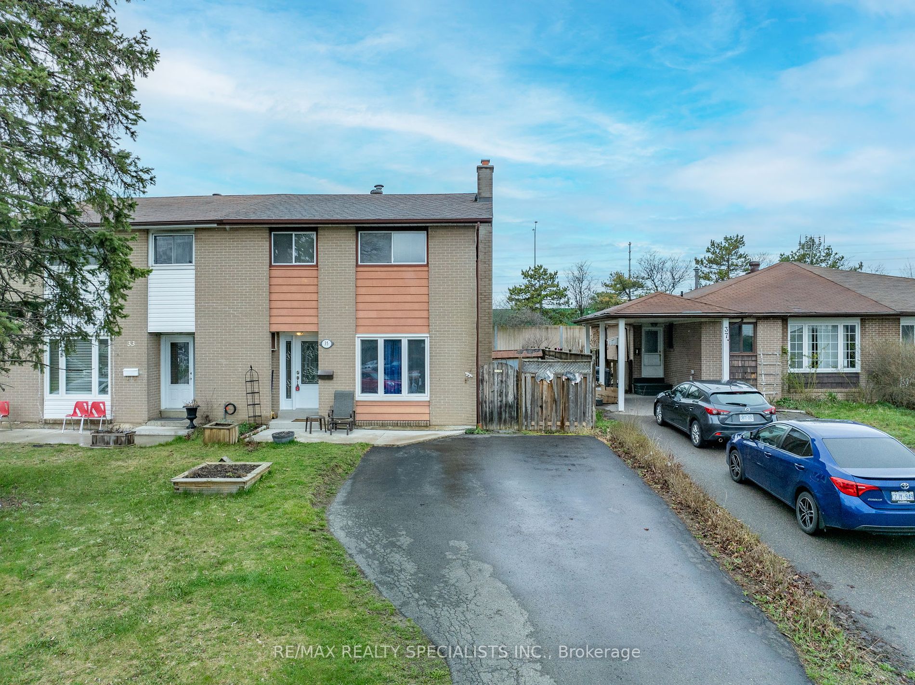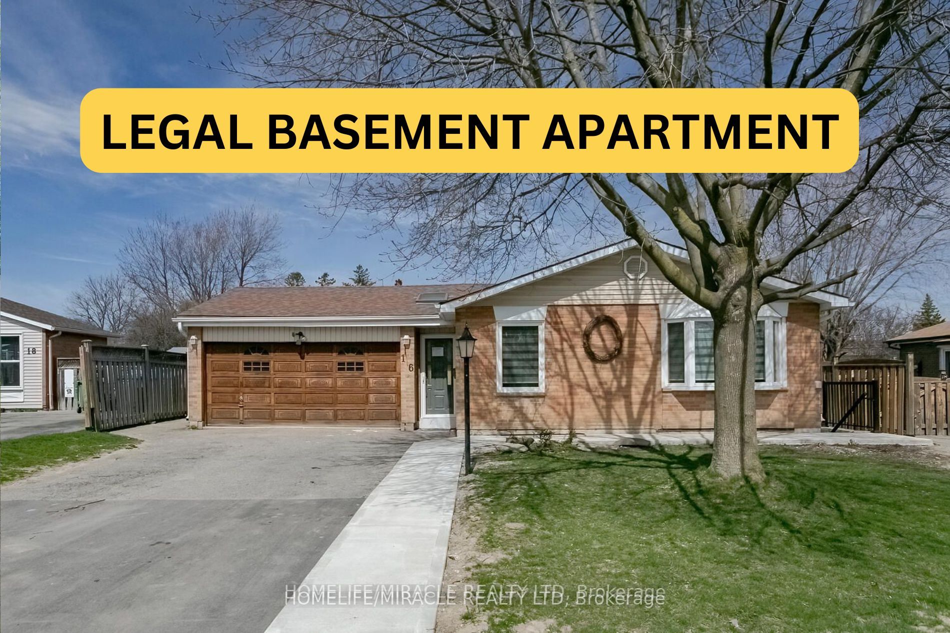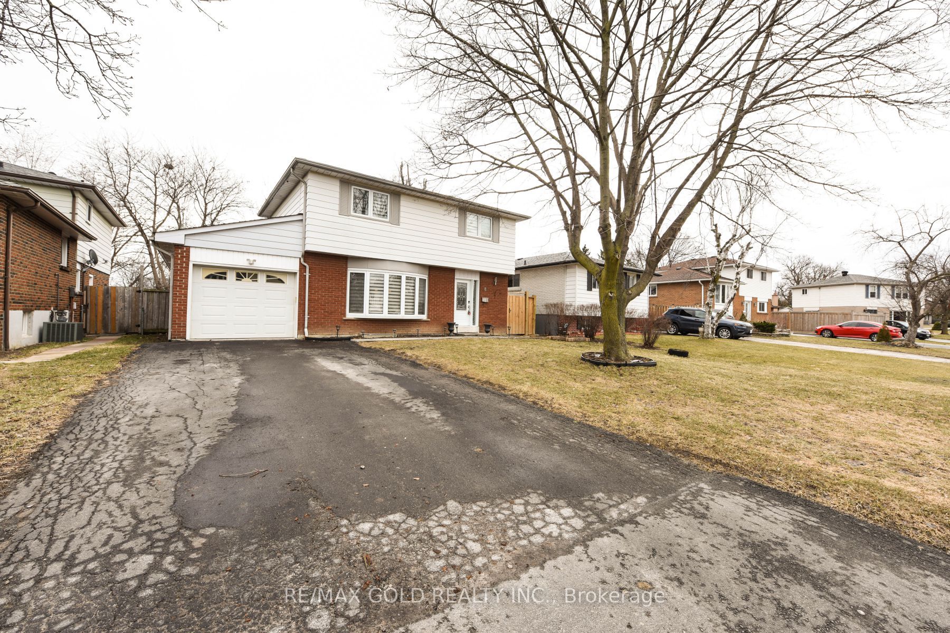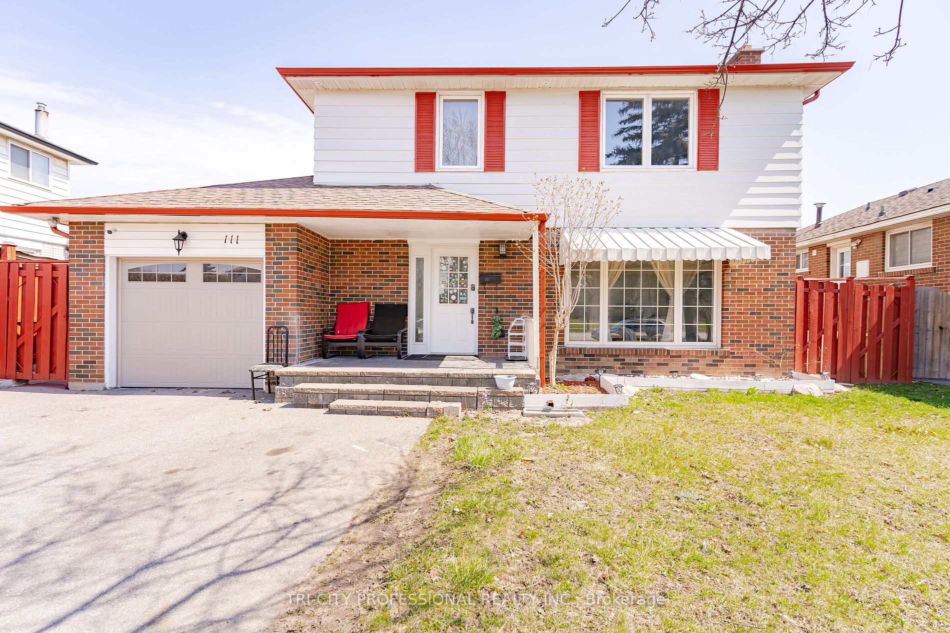50 Esplanade Rd
$989,000/ For Sale
Details | 50 Esplanade Rd
. Welcome to this charming family home nestled on a generous 55'x125' lot, offering both space and comfort in a desirable location Step into the bright and spacious living room, seamlessly combined Par with the dining area, creating an ideal space for gatherings and everyday living. The beautiful upgraded kitchen is a chef's delight, featuring modern amenities and a convenient walk-out to the patio, perfect for enjoying meals. Step outside to the country-style backyard oasis, complete with a refreshing pool, providing endless hours of relaxation and enjoyment during the warmer months. Upstairs, retreat to the primary bedroom along with two additional bedrooms, providing ample space Atid=for rest. The finished basement boasts a versatile recreation room, ideal for indoor entertainment *Farland family fun. With an extra-wide driveway offering four parking spaces, convenience is at your doorstep.
Located close to everything of importance, including schools, shopping destinations, transit options, and parks, this home offers the perfect blend of comfort, convenience, and lifestyle.
Room Details:
| Room | Level | Length (m) | Width (m) | |||
|---|---|---|---|---|---|---|
| Living | Main | 5.24 | 3.80 | Window | Combined W/Dining | |
| Dining | Main | 3.01 | 3.00 | Window | Combined W/Living | |
| Kitchen | Main | 3.54 | 3.19 | W/O To Patio | Updated | |
| Prim Bdrm | 2nd | 6.40 | 3.46 | Window | W/I Closet | Hardwood Floor |
| 2nd Br | 2nd | 3.18 | 3.00 | Window | Closet | Hardwood Floor |
| 3rd Br | 2nd | 3.39 | 3.01 | Window | Closet | Hardwood Floor |
| Rec | Bsmt |



